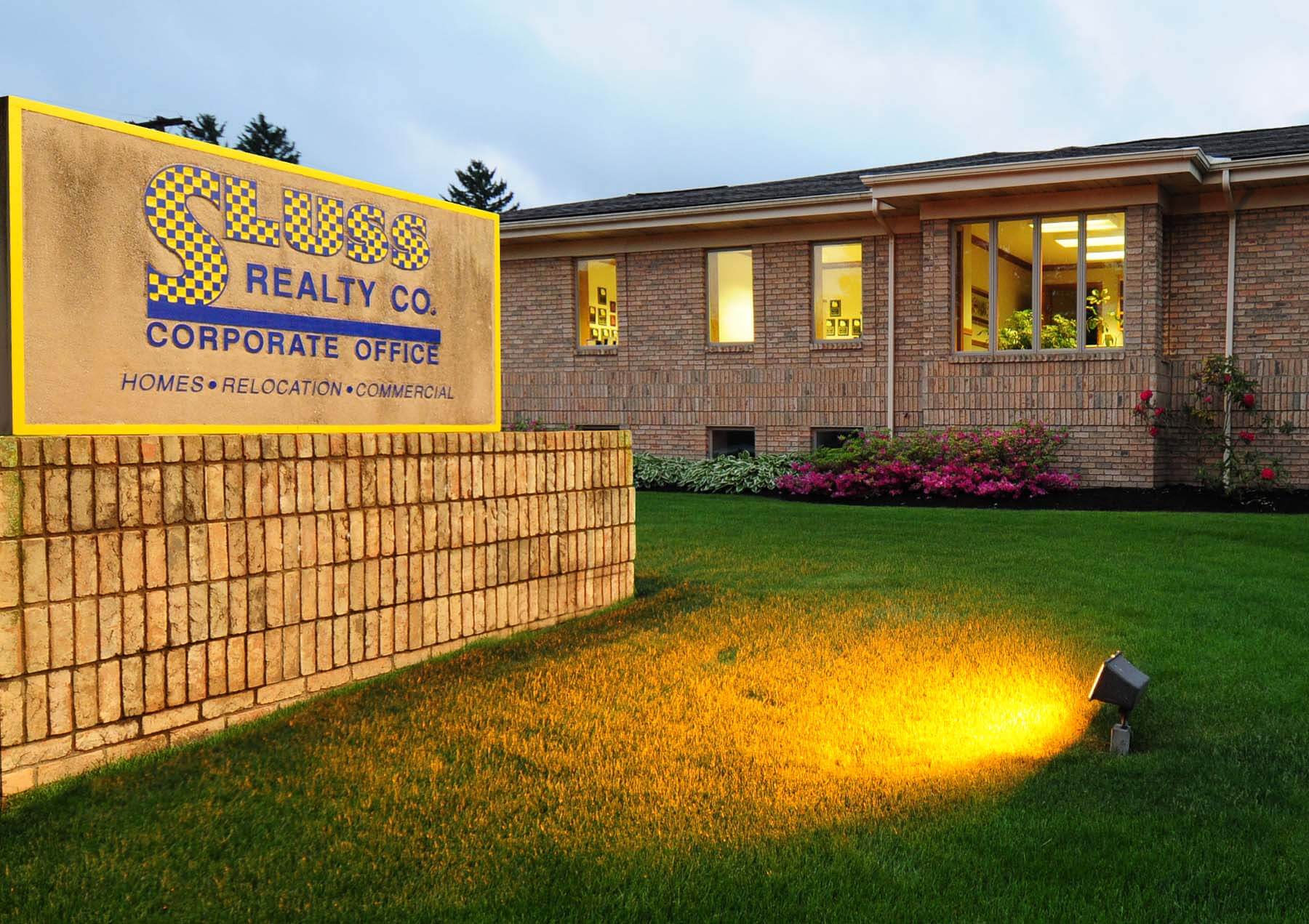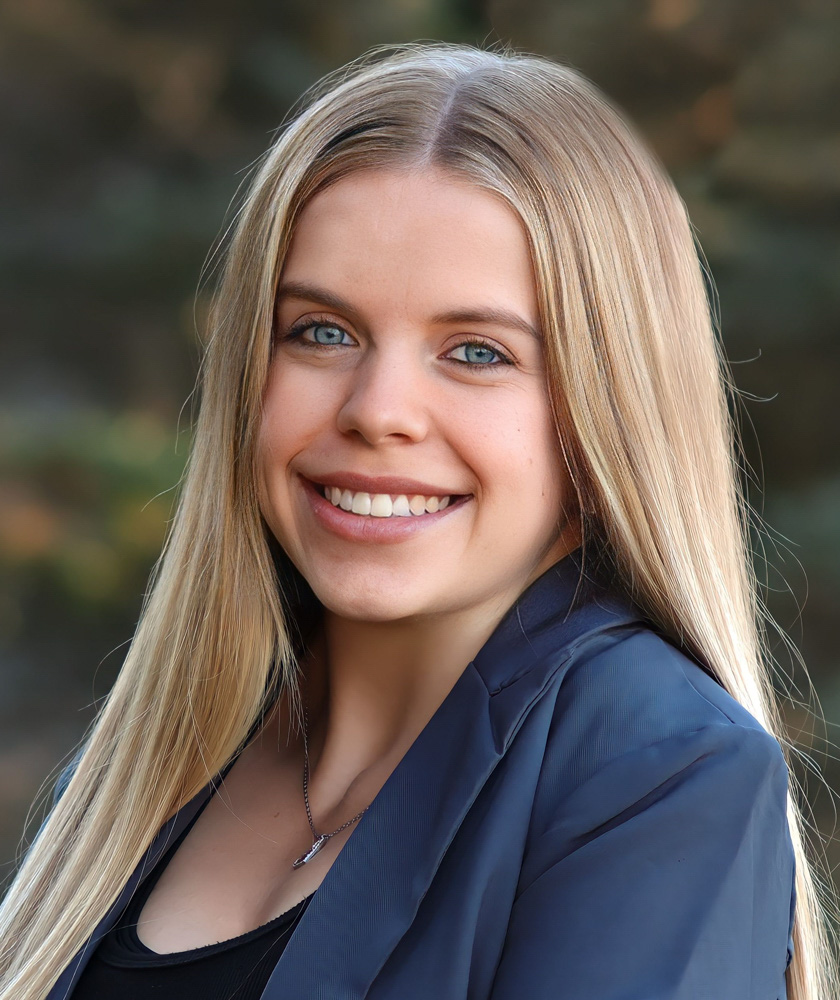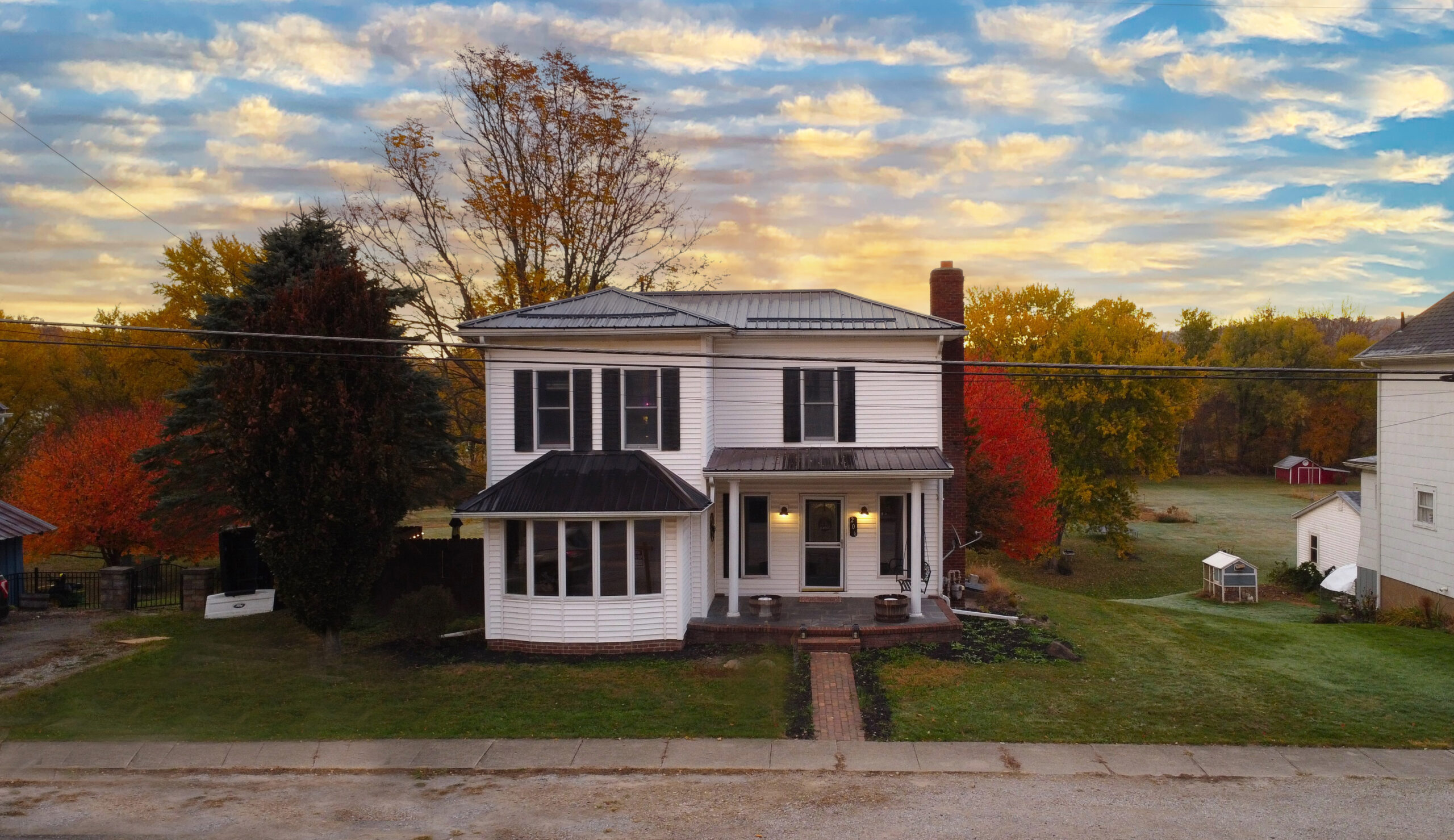
206 Main Street, Butler
Over 4 Acres of Scenic Beauty
Embrace the peace and tranquility of this expansive property, offering lush landscapes and stunning views from every angle
Spacious Interiors with Timeless Character
Enjoy old-style charm paired with modern upgrades, including beautiful hardwood floors and generously sized rooms perfect for comfortable living
Endless Possibilities with a Versatile Barn
From hobby space to workshop, the huge barn with new garage doors and loft storage adapts to suit your needs and passions
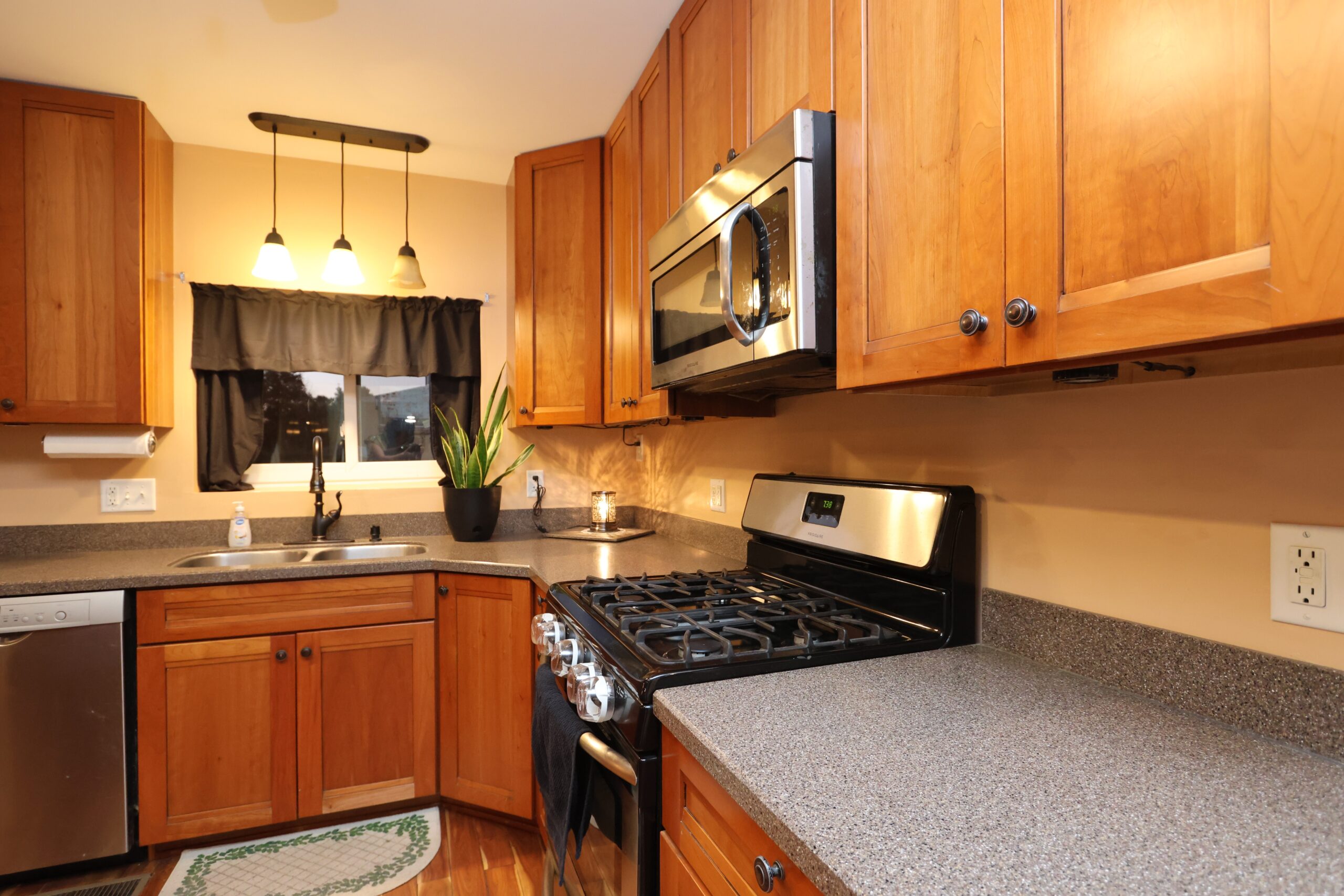
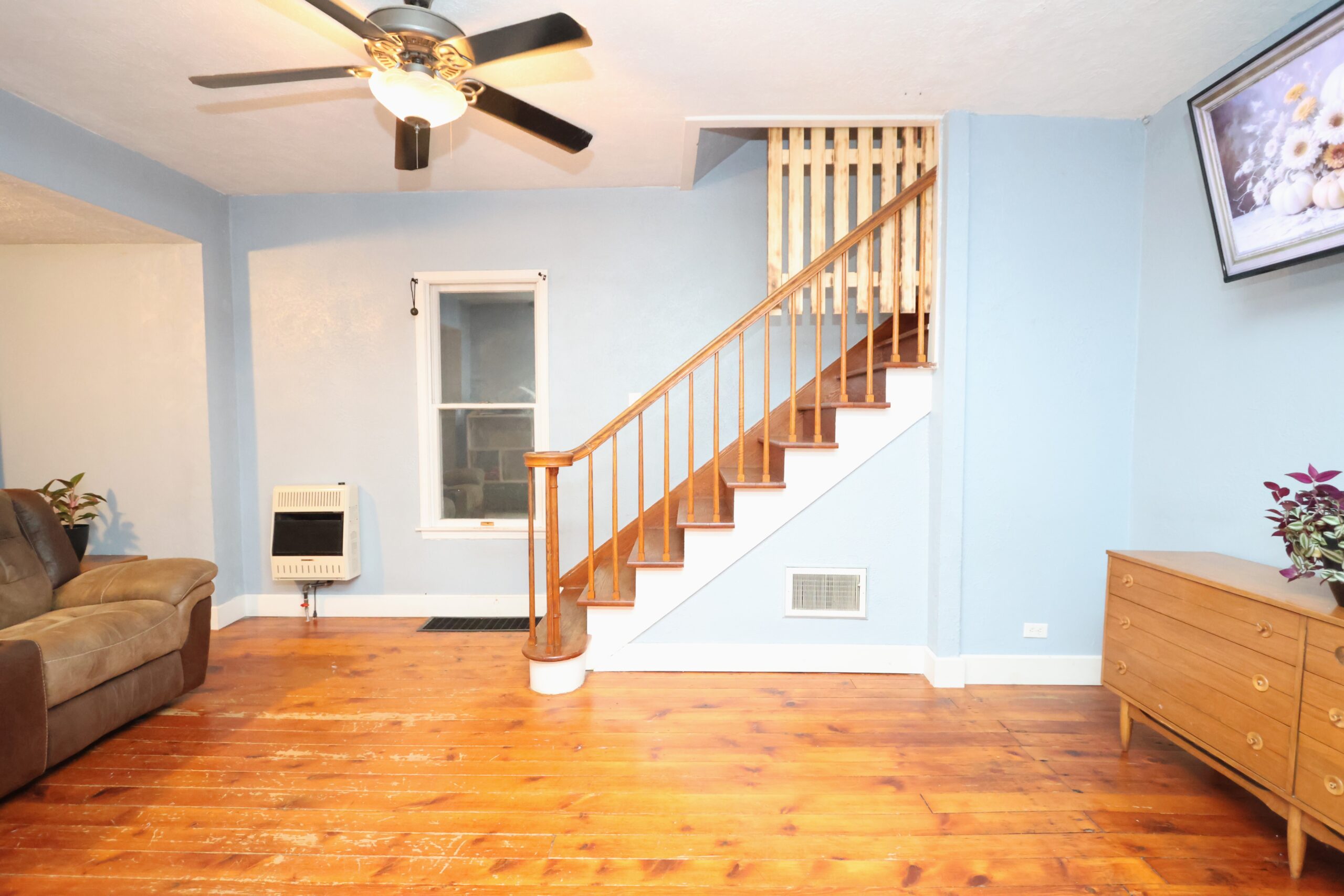
Classic Charm with Modern Comfort
Discover the charm of classic architectural details throughout, combined with modern upgrades that make daily living a breeze.
Gorgeous Hardwood Floors
Original hardwood floors add timeless elegance and warmth to each room, creating a cozy yet sophisticated environment.
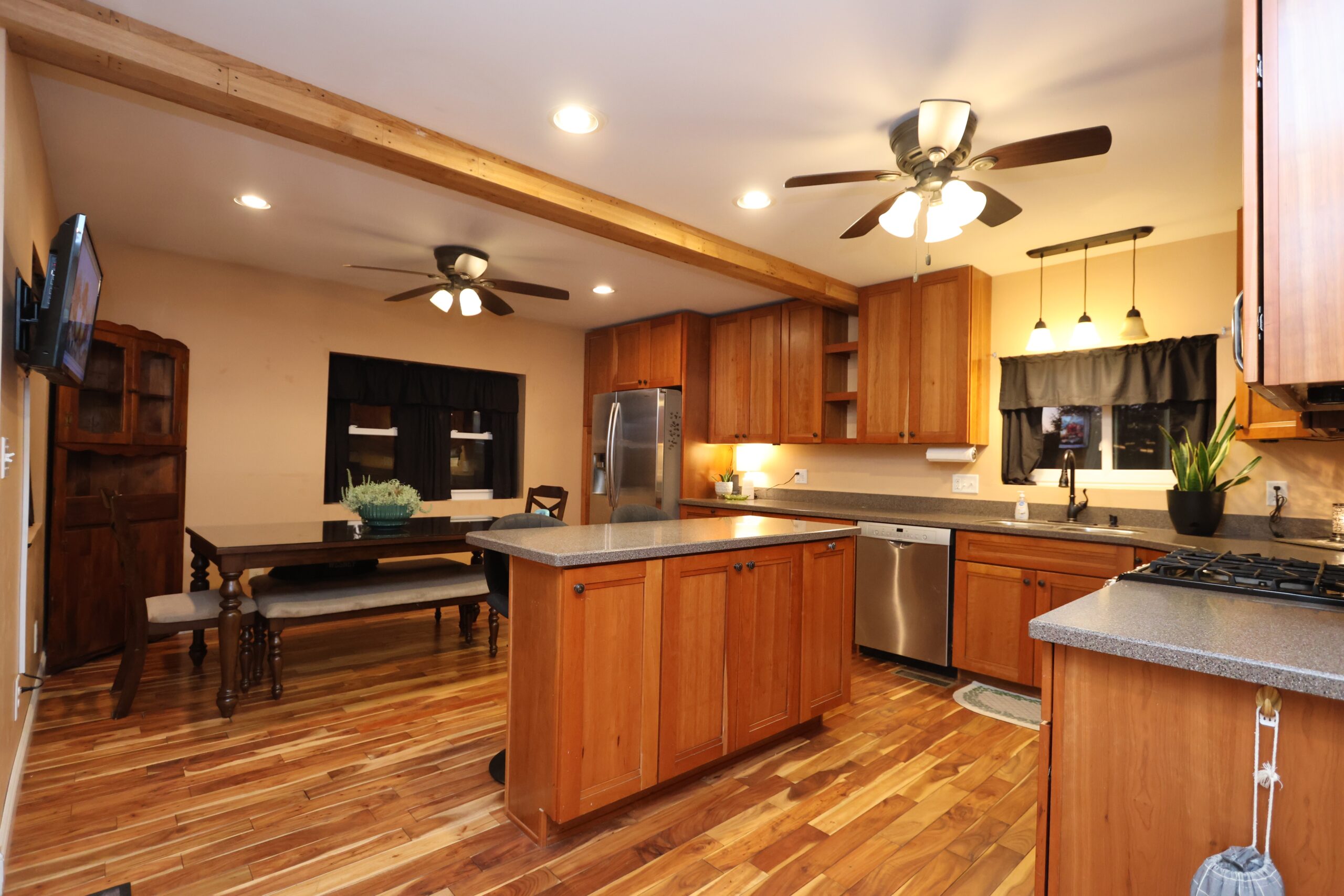
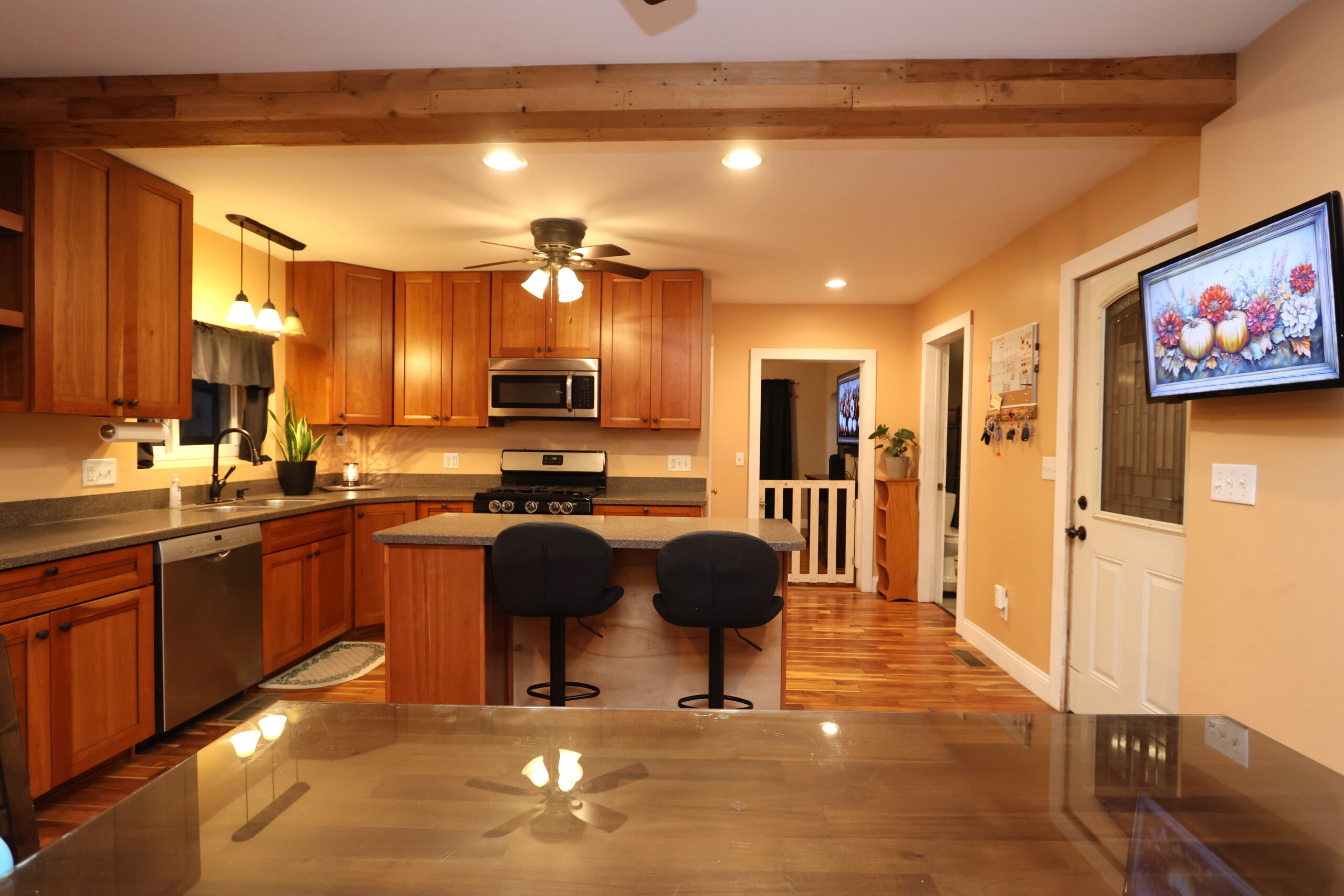
Inviting Kitchen with Modern Flair
This charming kitchen boasts lovely flooring, rich wood cabinetry, an island for extra workspace, and elegant countertops—all enhanced by modern canned lighting for a cozy, contemporary feel.
Updated Stainless Appliances
Modern kitchen featuring newer stainless appliances.
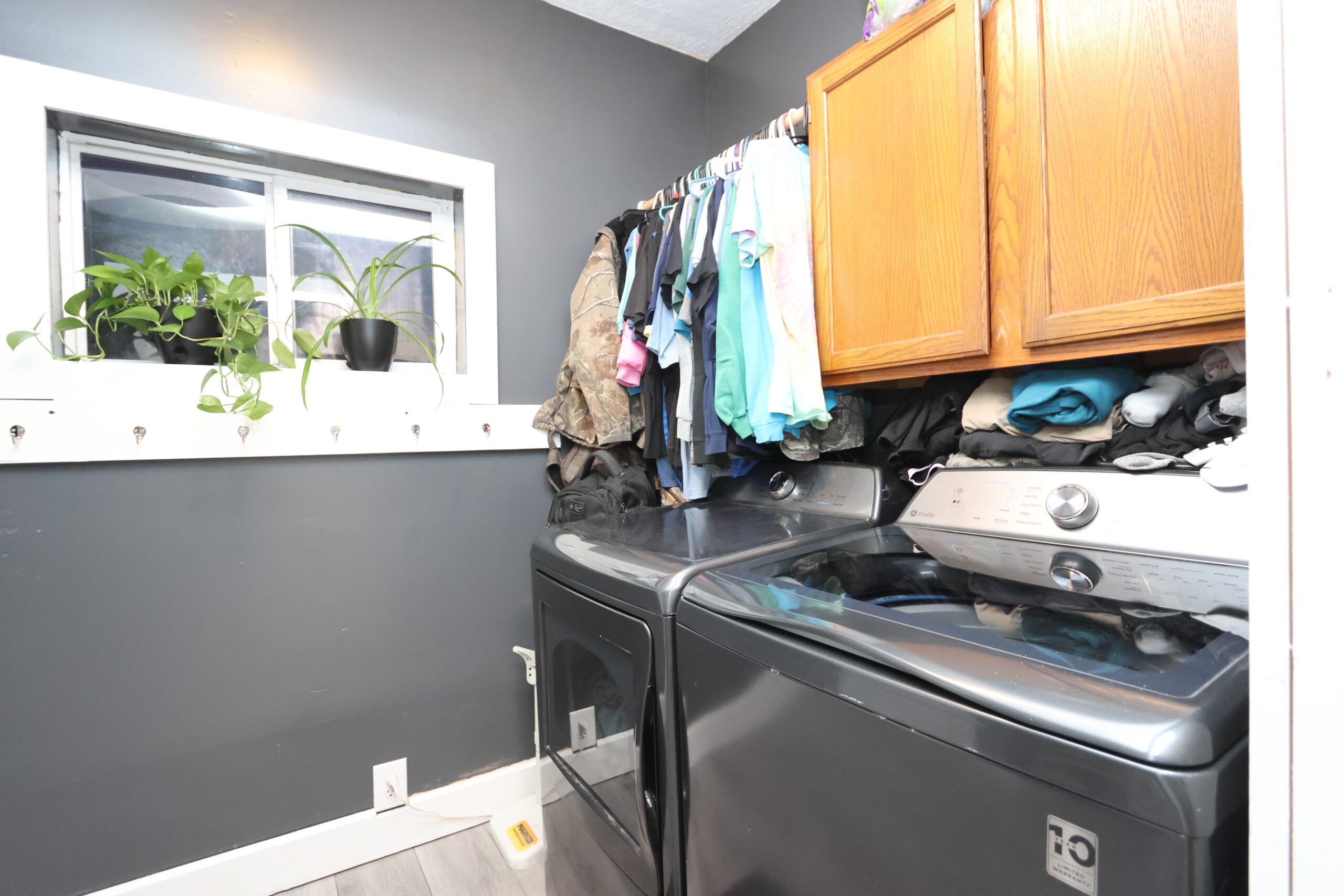
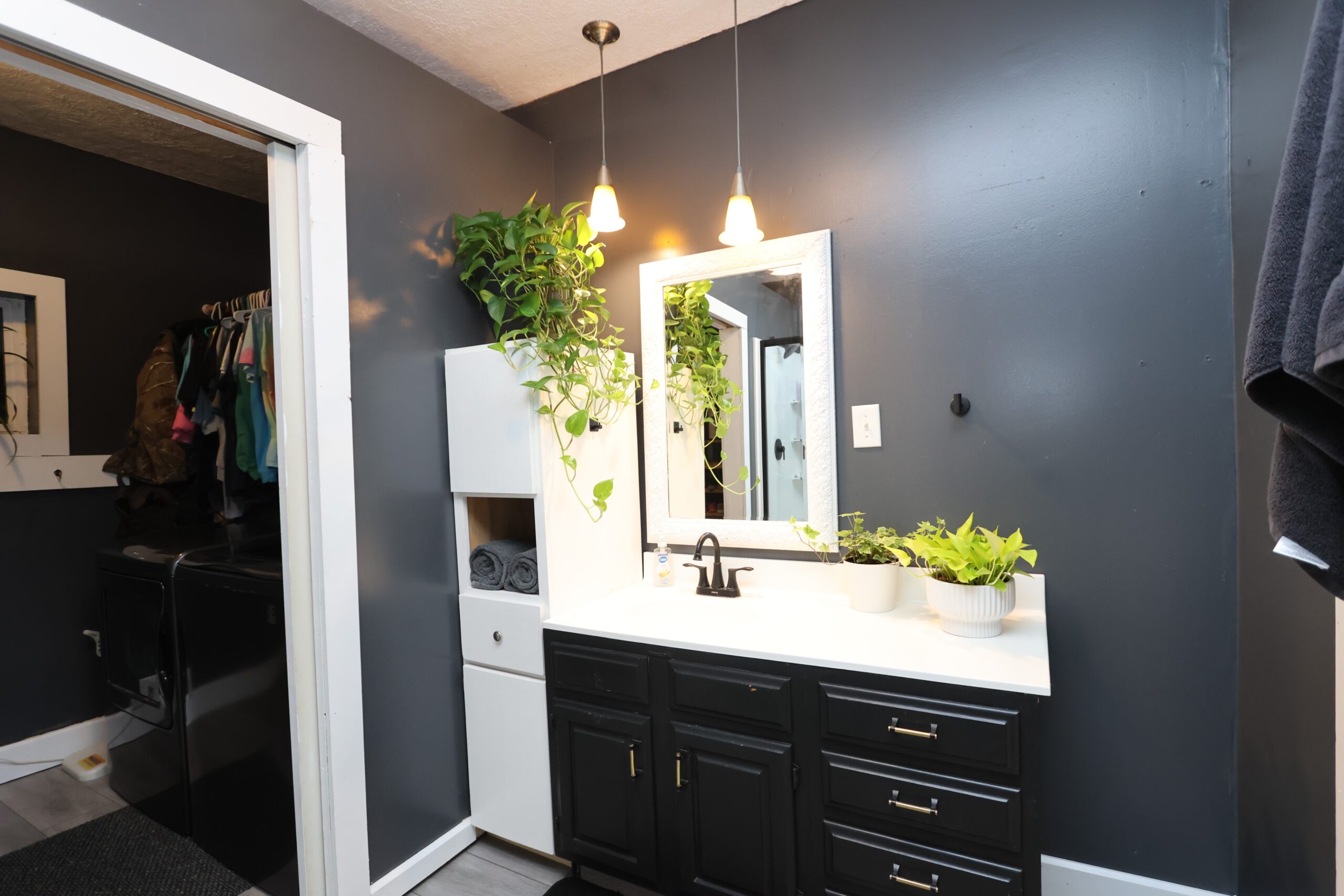
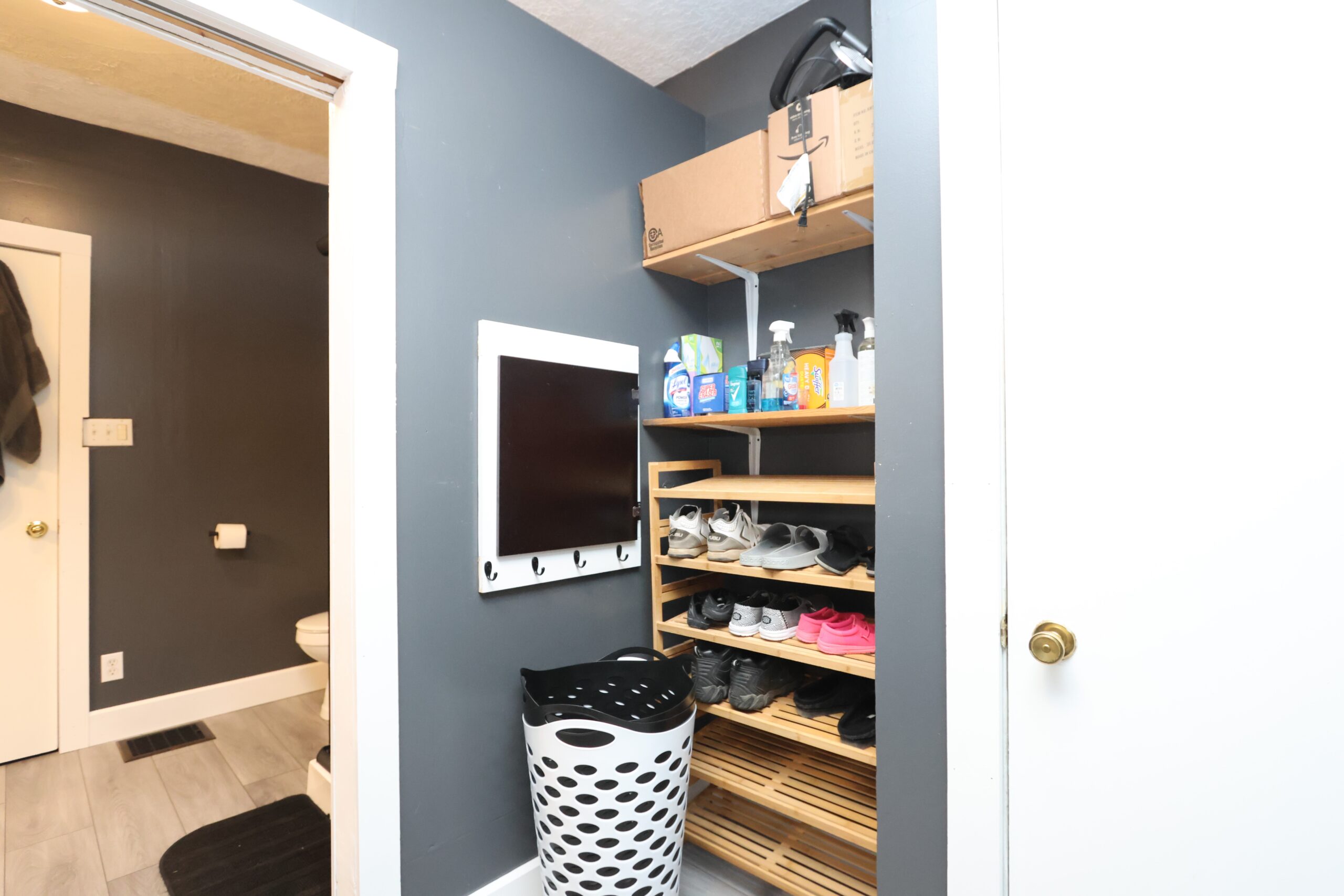
Convenient Main-Level Laundry & Bath
Enjoy freshly painted spaces with modern fixtures and ample storage, making daily tasks a breeze.
Distinct Dining Space
Host memorable dinners in a charming separate dining room designed for gatherings, family meals, and celebrations.
Spacious Rooms for Comfortable Living
Generous room sizes provide plenty of space for family and guests, ensuring comfort and ease in every area of the home.
Bright Rec Room
Located just off the kitchen, the bright rec room is a versatile space perfect for games, relaxation, or an additional living area.
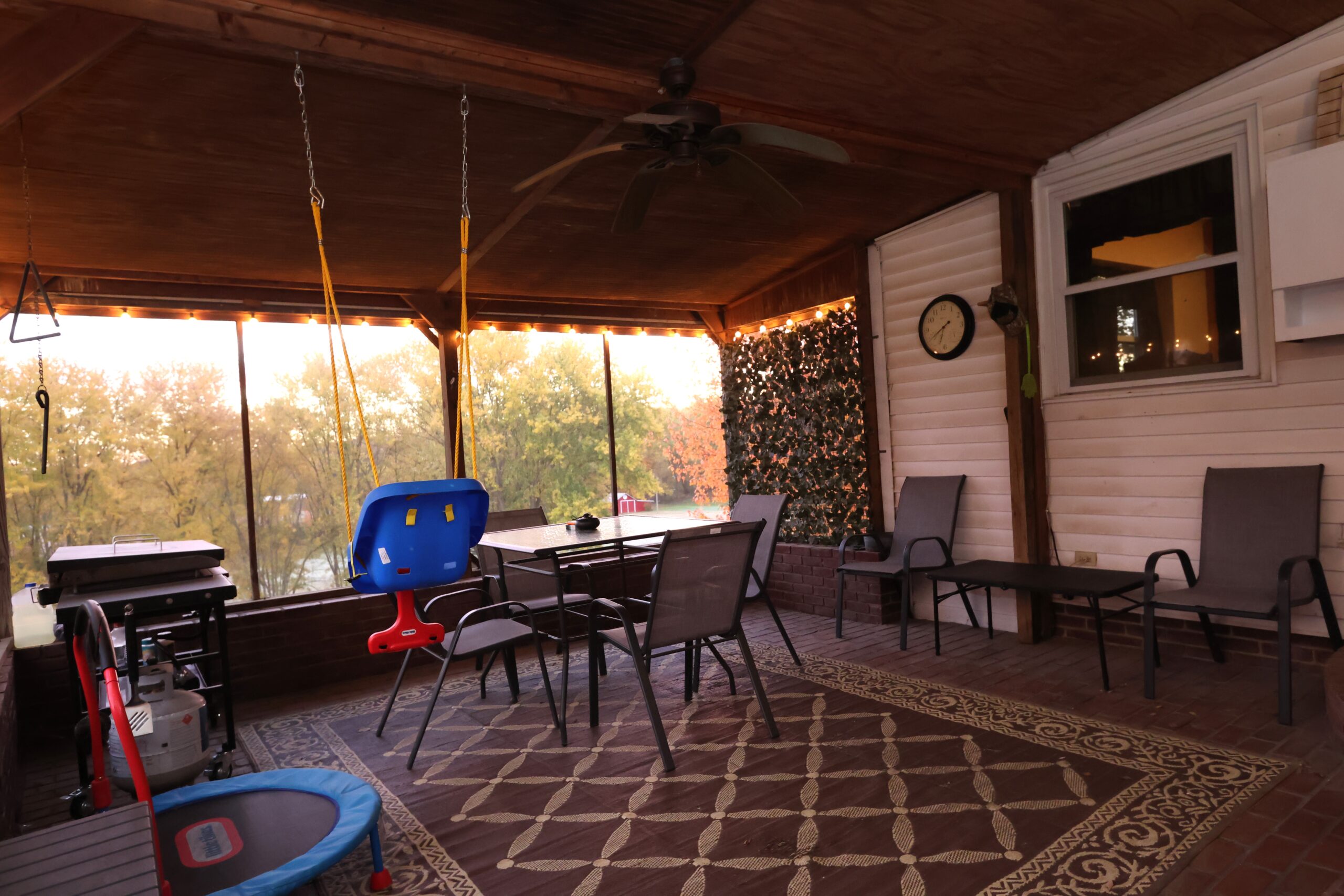
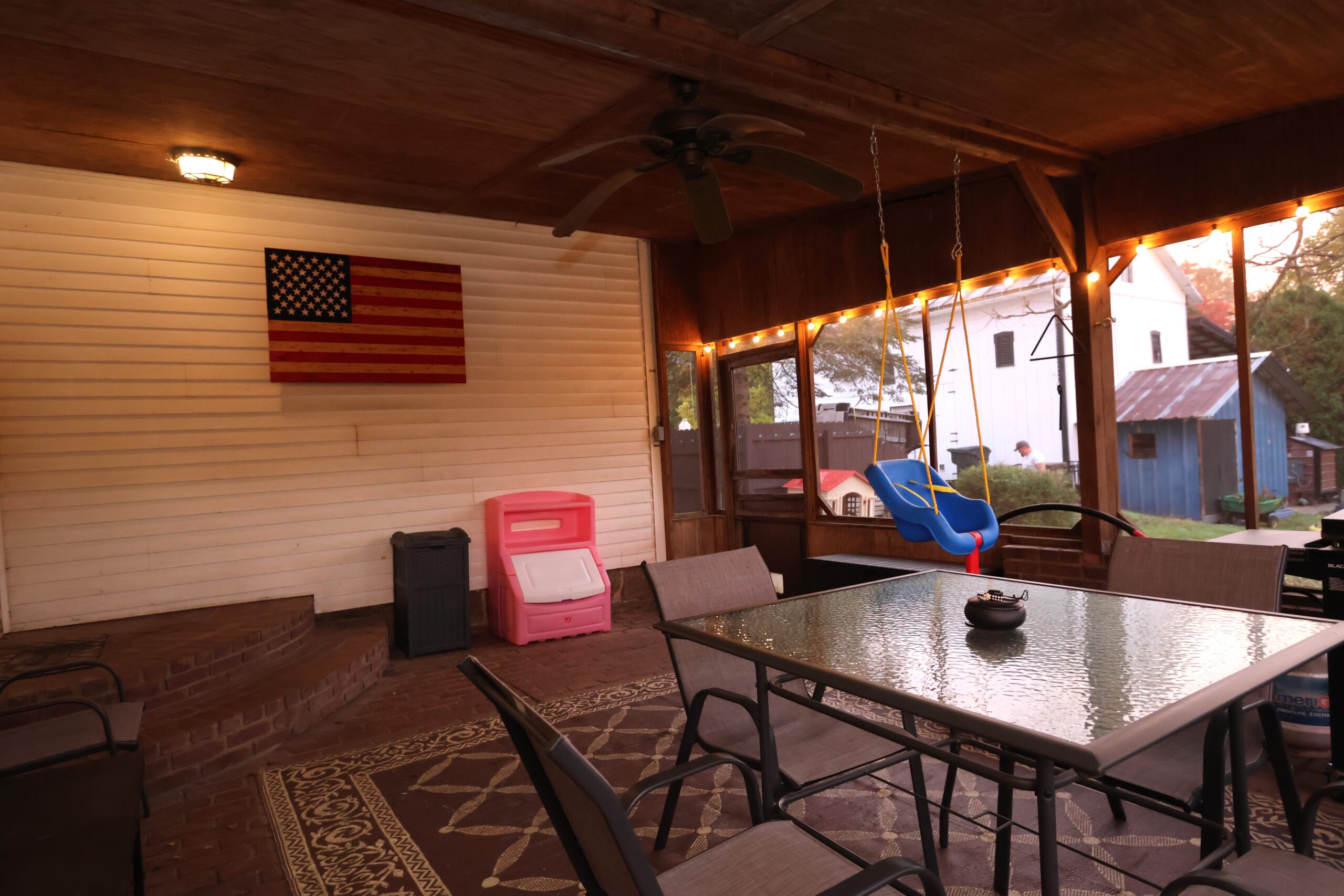
Bright and Inviting Sunroom with Stunning Views
Relax in the sunroom with panoramic views of the lush outdoors—a perfect space for morning coffee or peaceful evenings.
Updated Stainless Appliances
Modern kitchen featuring newer stainless appliances.
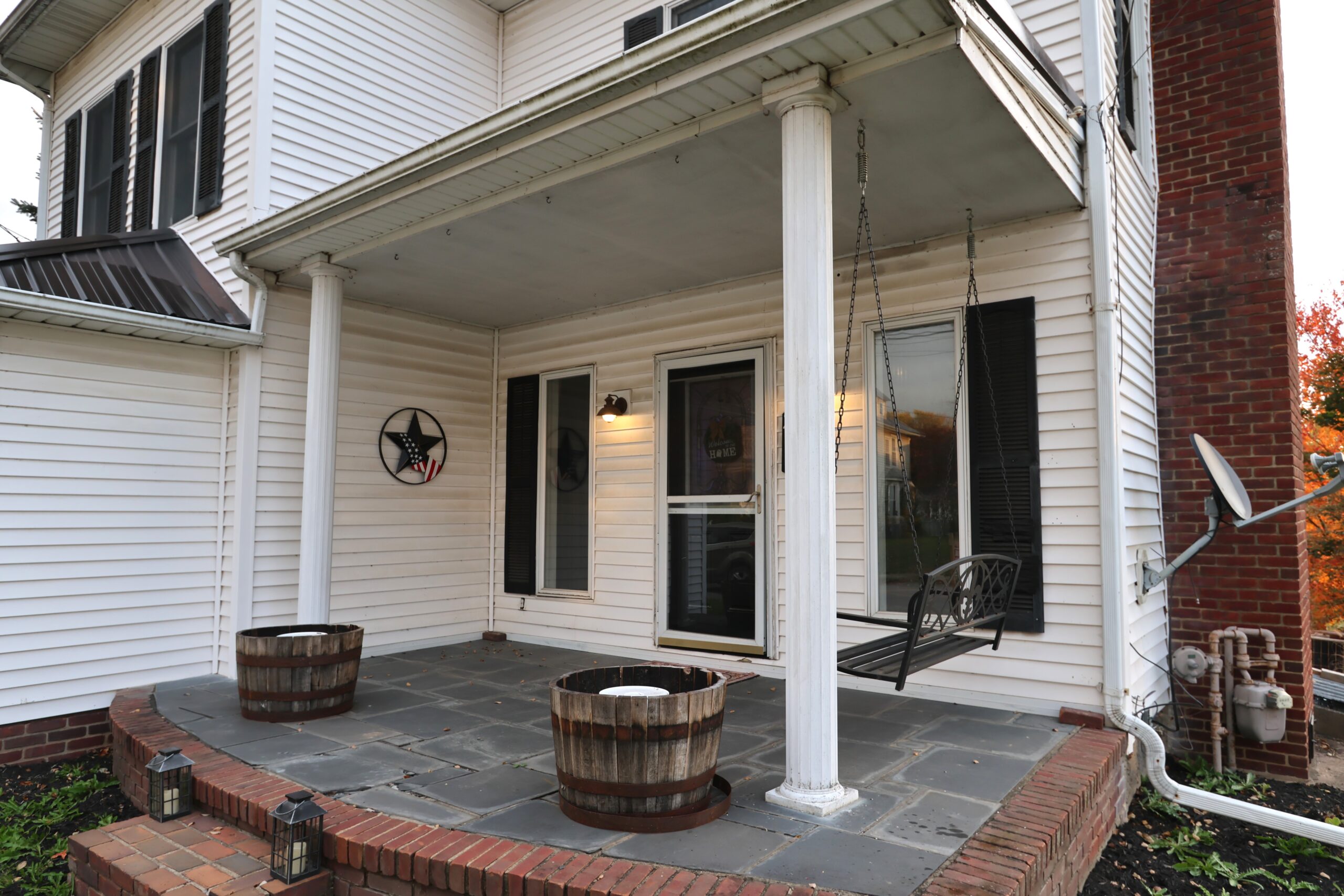
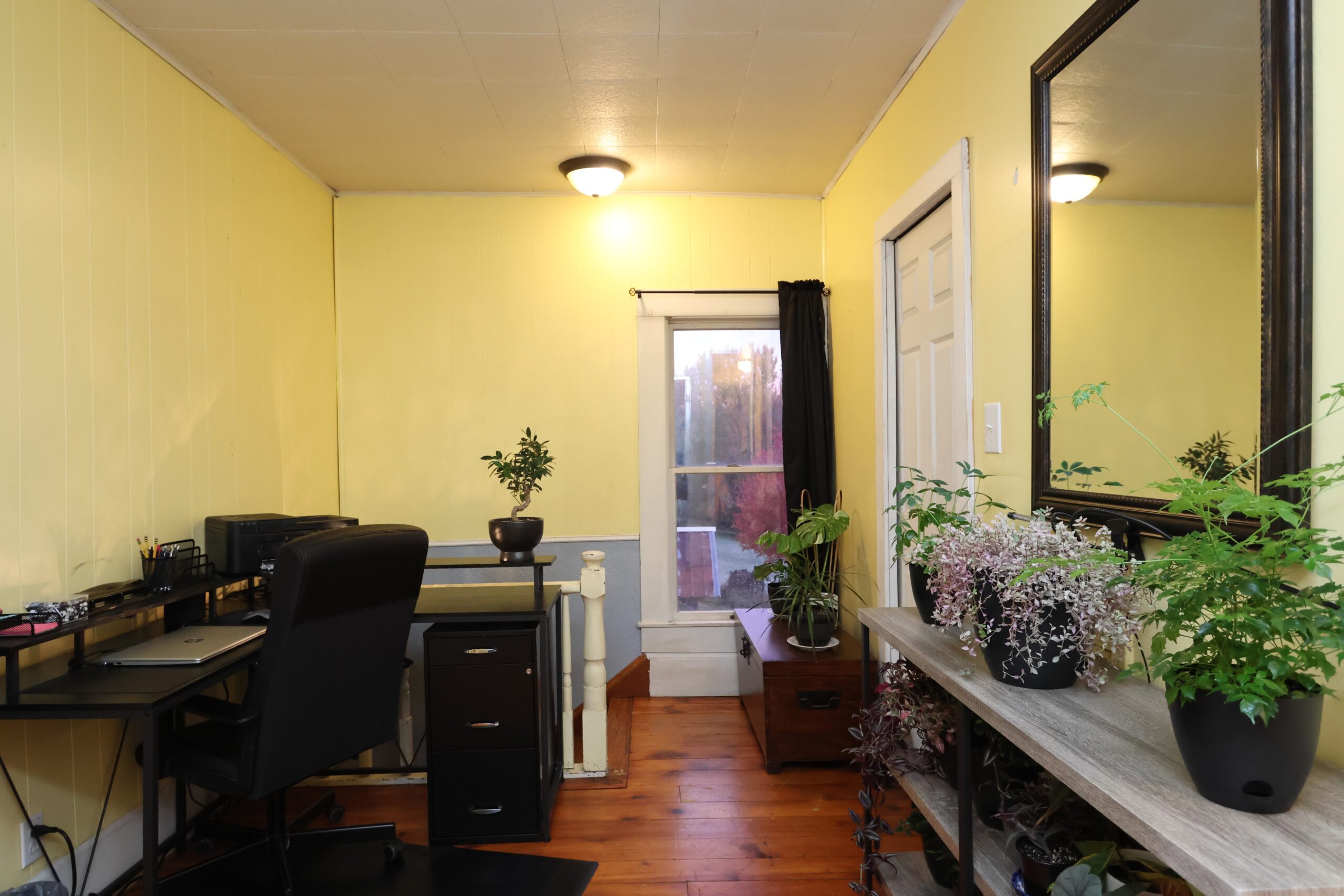
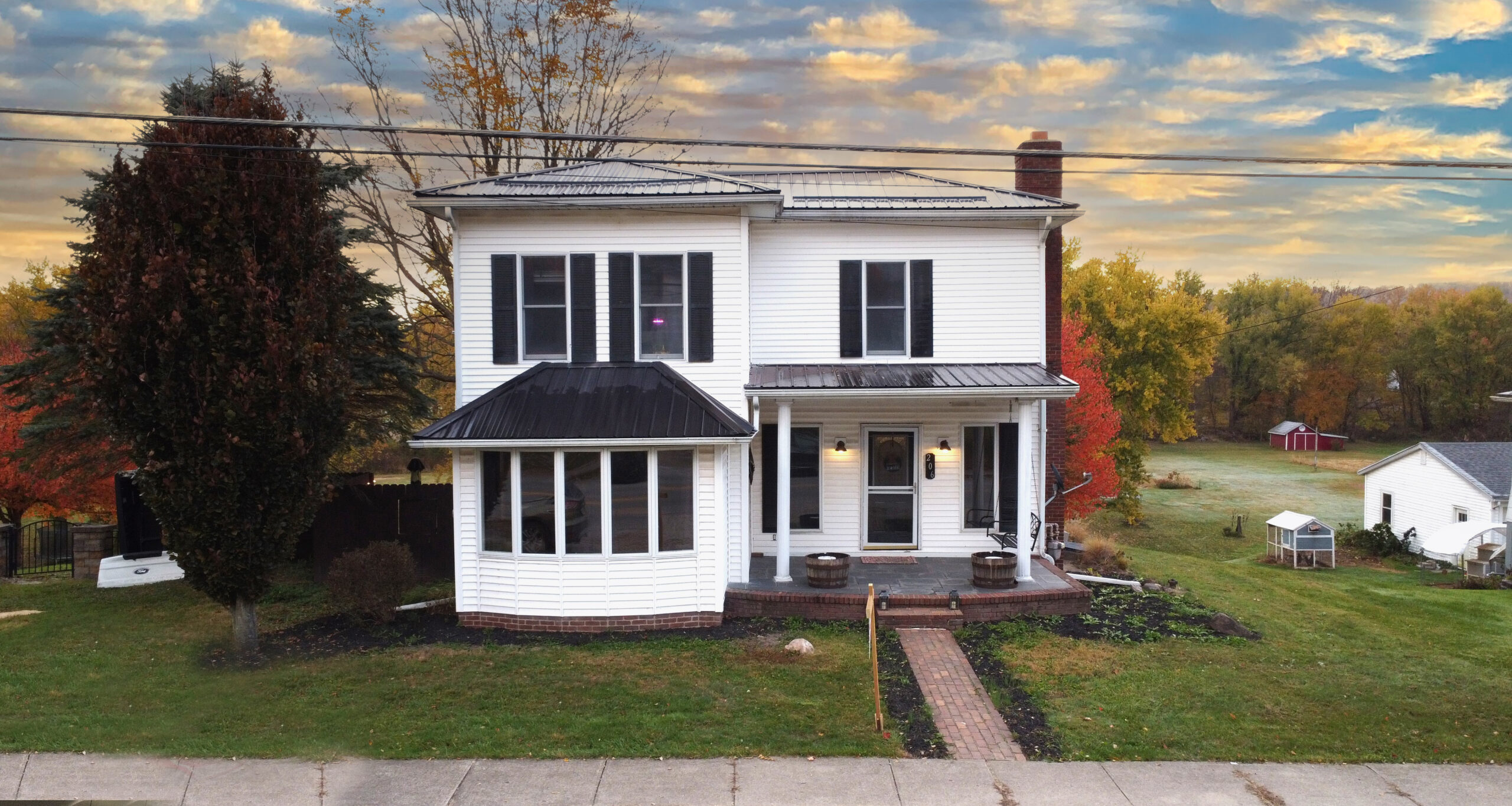
DETAILS
Location: 206 Main Street, Butler, Ohio 44822
School District: Clear Fork Valley Local Schools
Price: $245,000
Acres: 4.26
Square Feet: 1,824
Bedrooms: 3
Bathrooms: 2
Upgrades for Peace of Mind
With a new furnace, durable metal roof, and refreshed bathrooms, this home is equipped for long-lasting comfort and security.
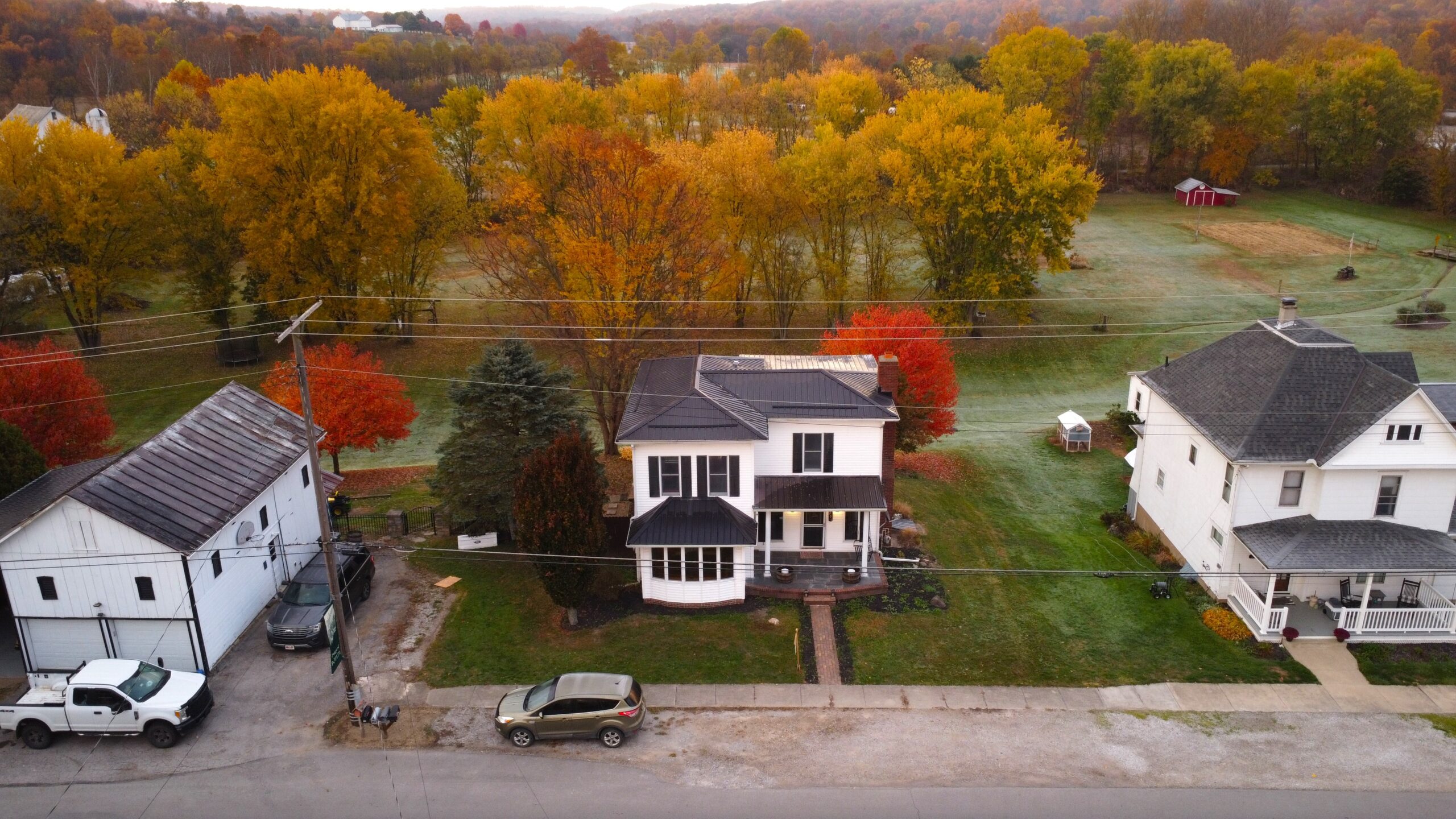
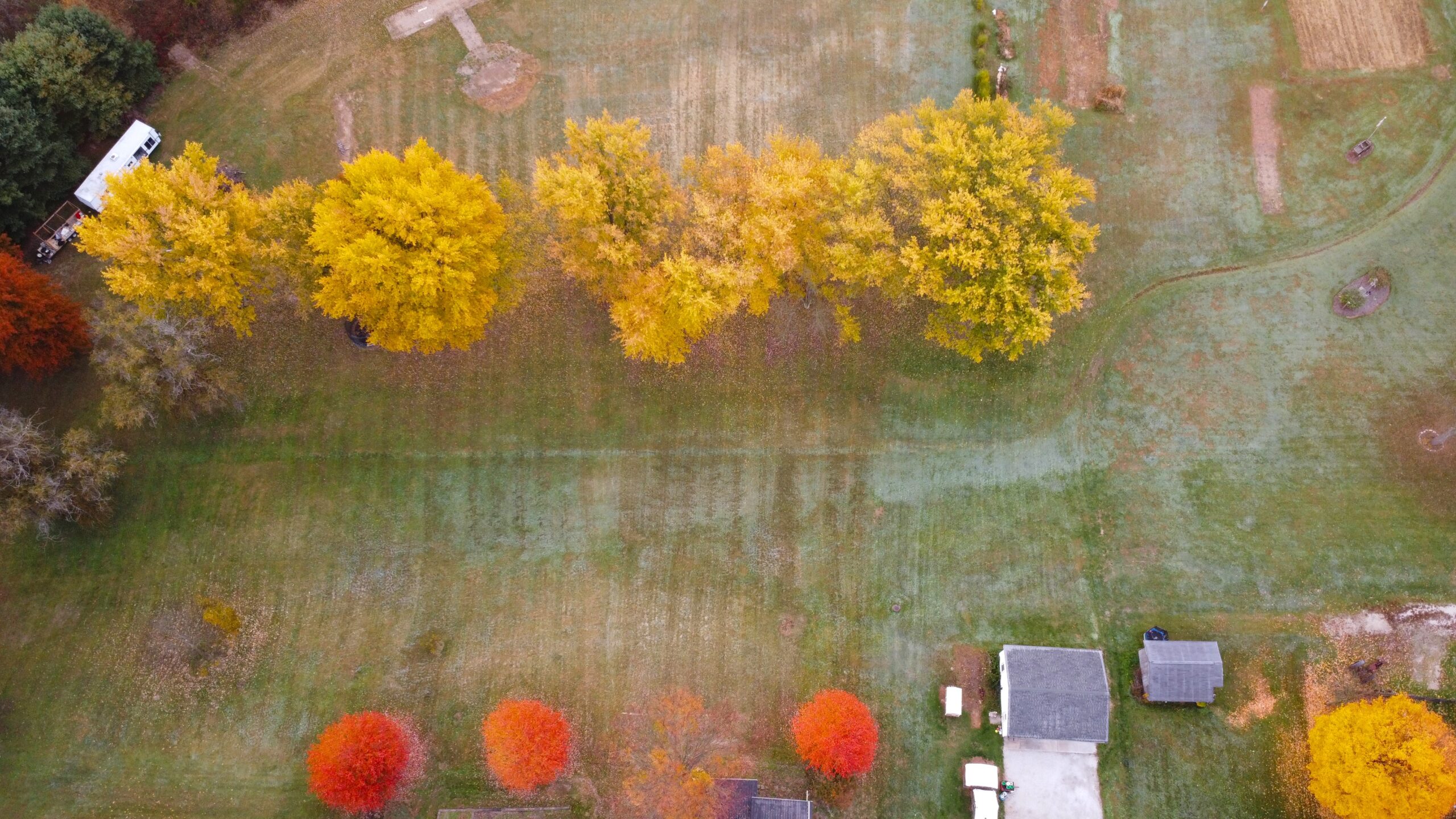
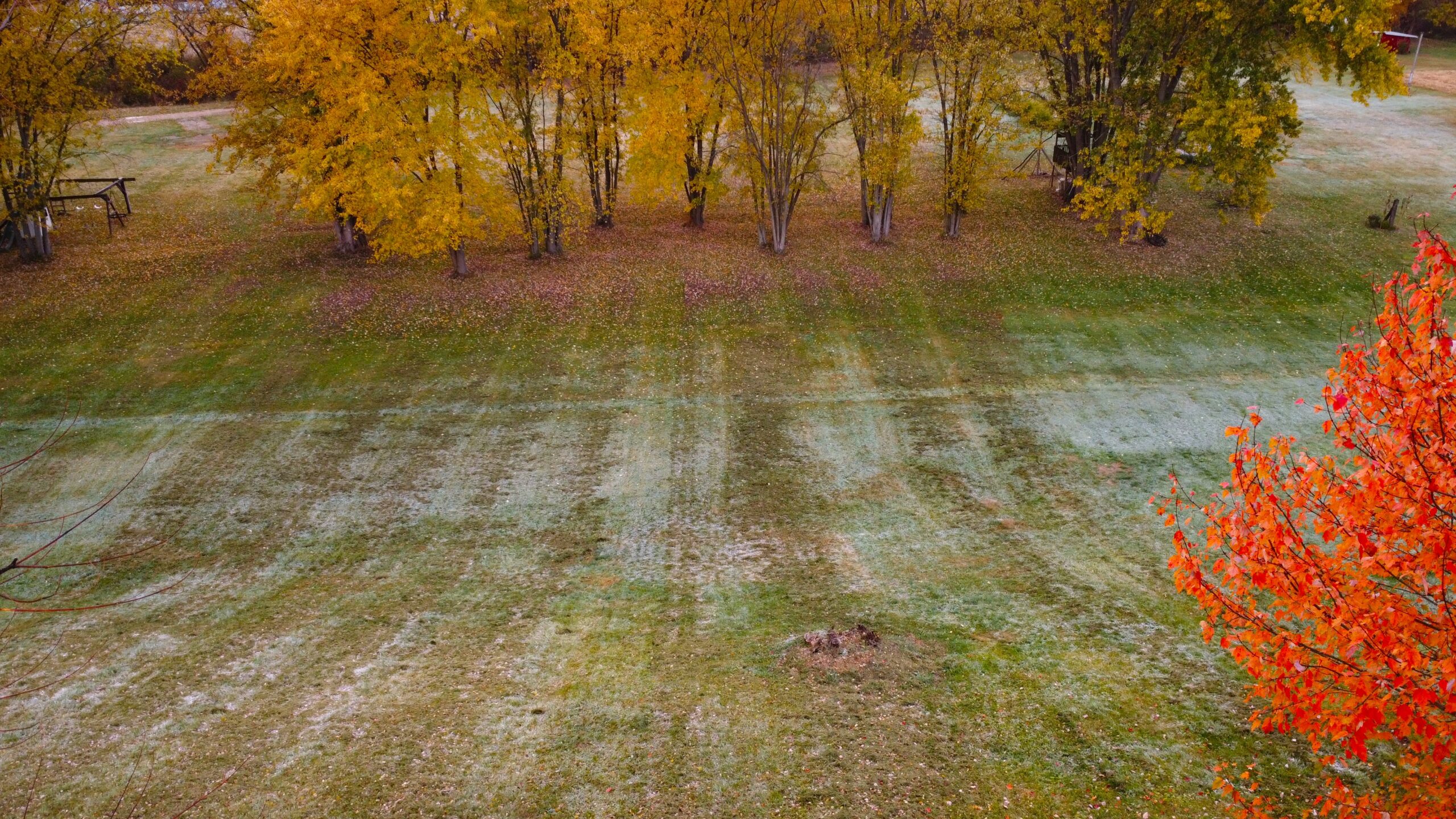
Picturesque Natural Views
From every angle, soak in the beautiful views of nature, trees, and open sky that make this property a scenic paradise.
Fun Outdoor Hill for Year-Round Activities
Enjoy seasonal adventures right in your backyard, with a natural hill perfect for sledding in winter and water slides in summer.
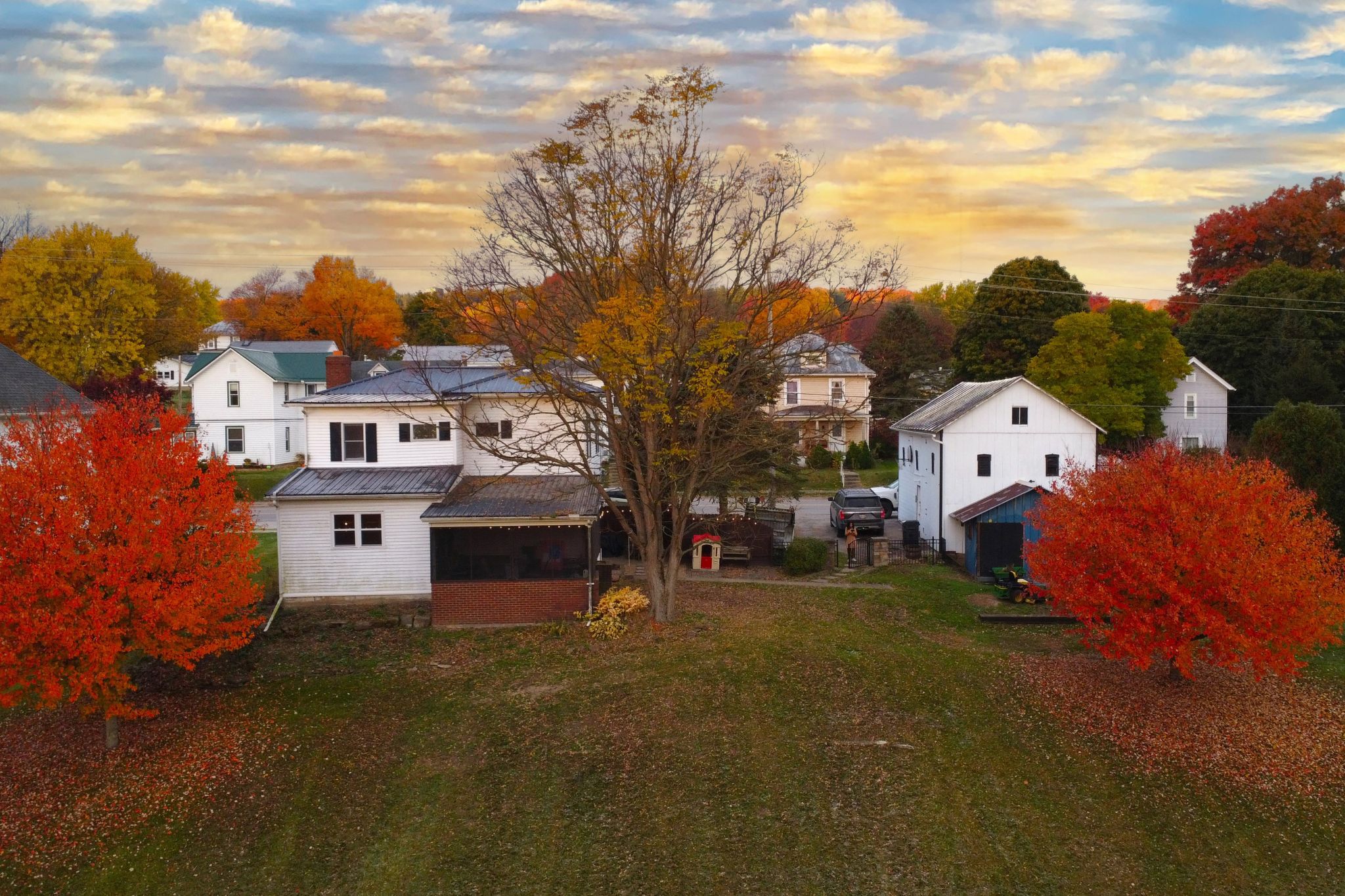
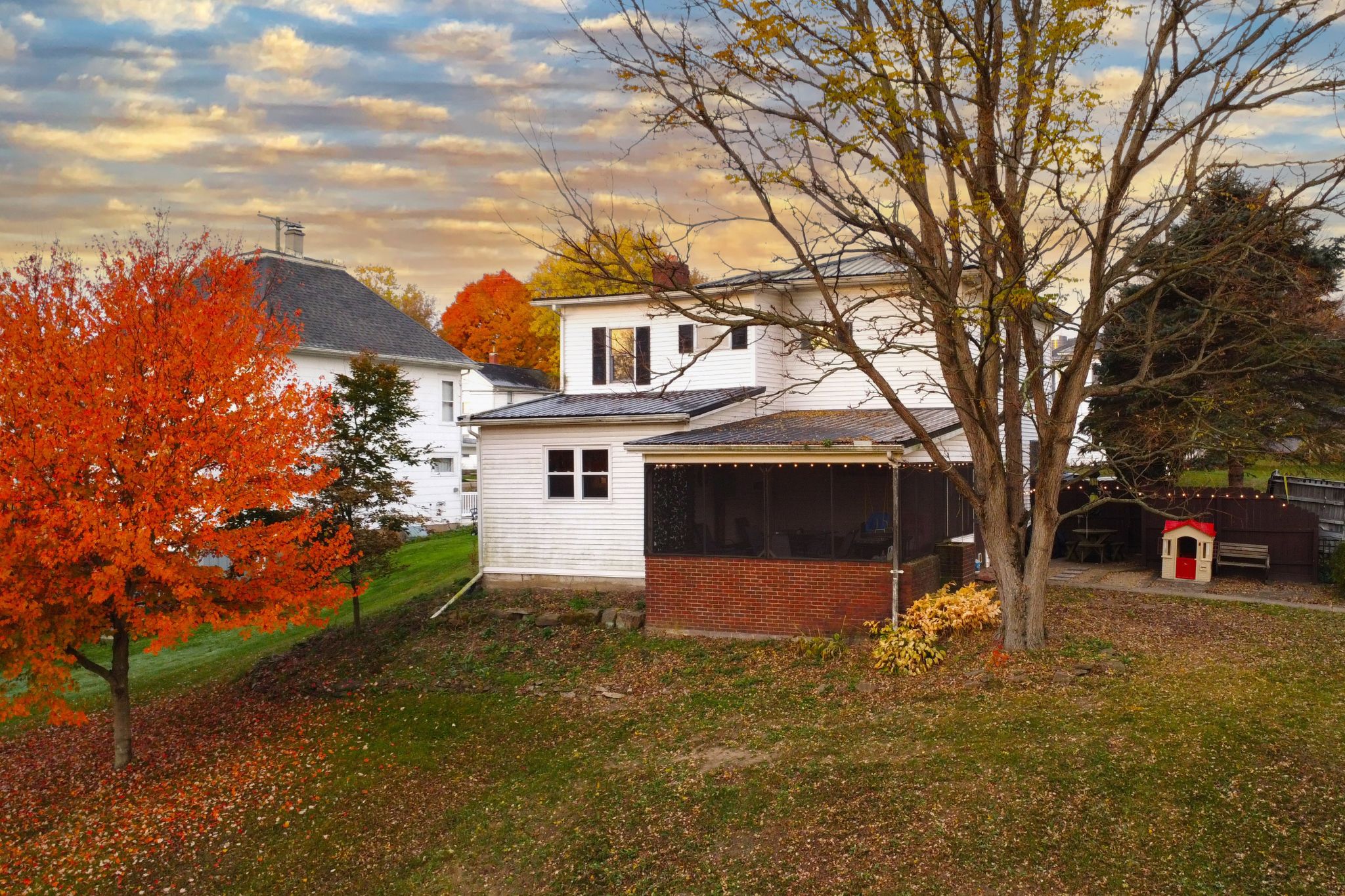
Escape to Your Own Private Paradise
Step into your backyard and experience your own personal oasis, perfect for relaxation, fun, and escaping the everyday.
Attached 2.5-Car Garage
The spacious attached 2.5-car garage offers plenty of room for vehicles, tools, and additional storage, enhancing the home’s convenience.

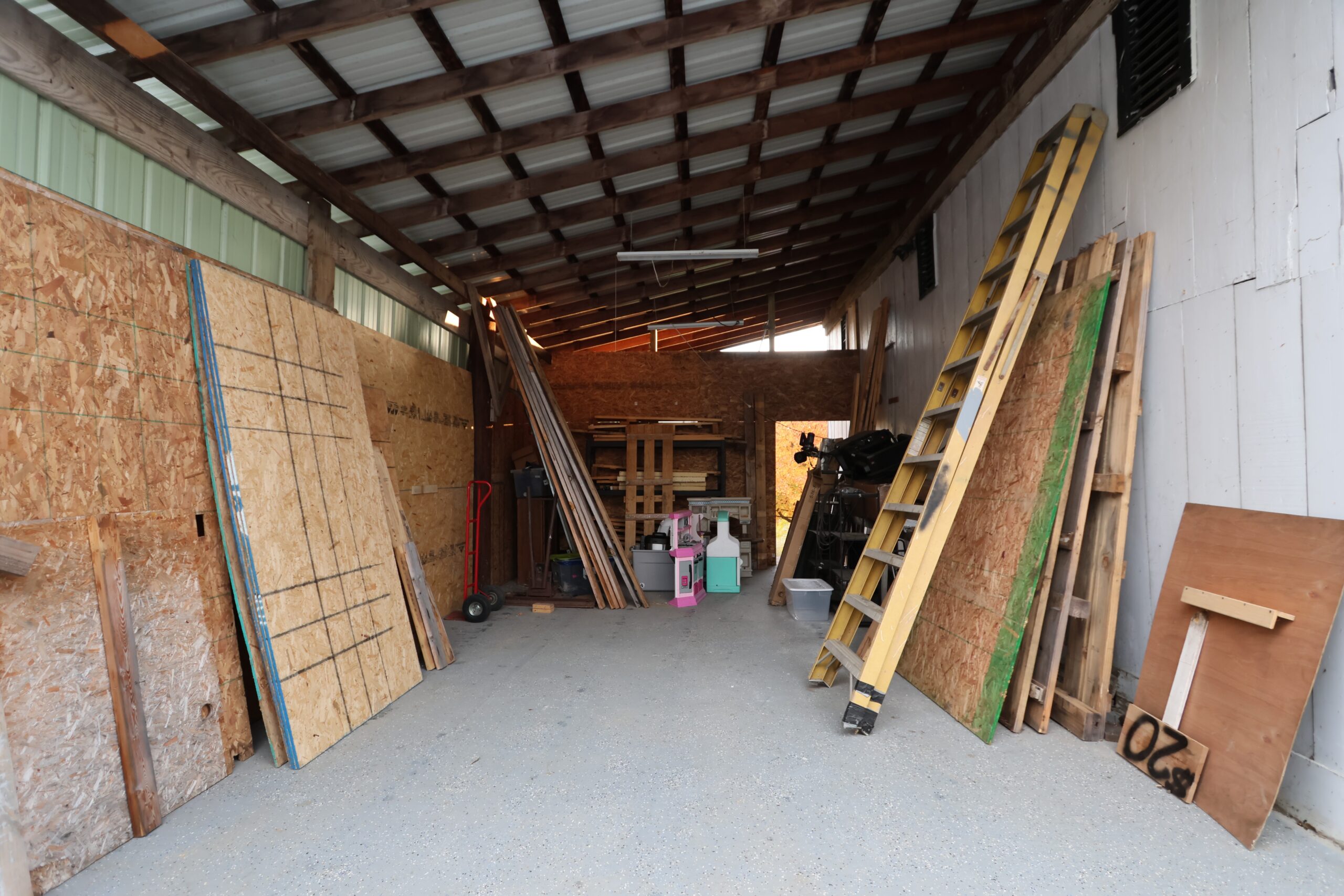
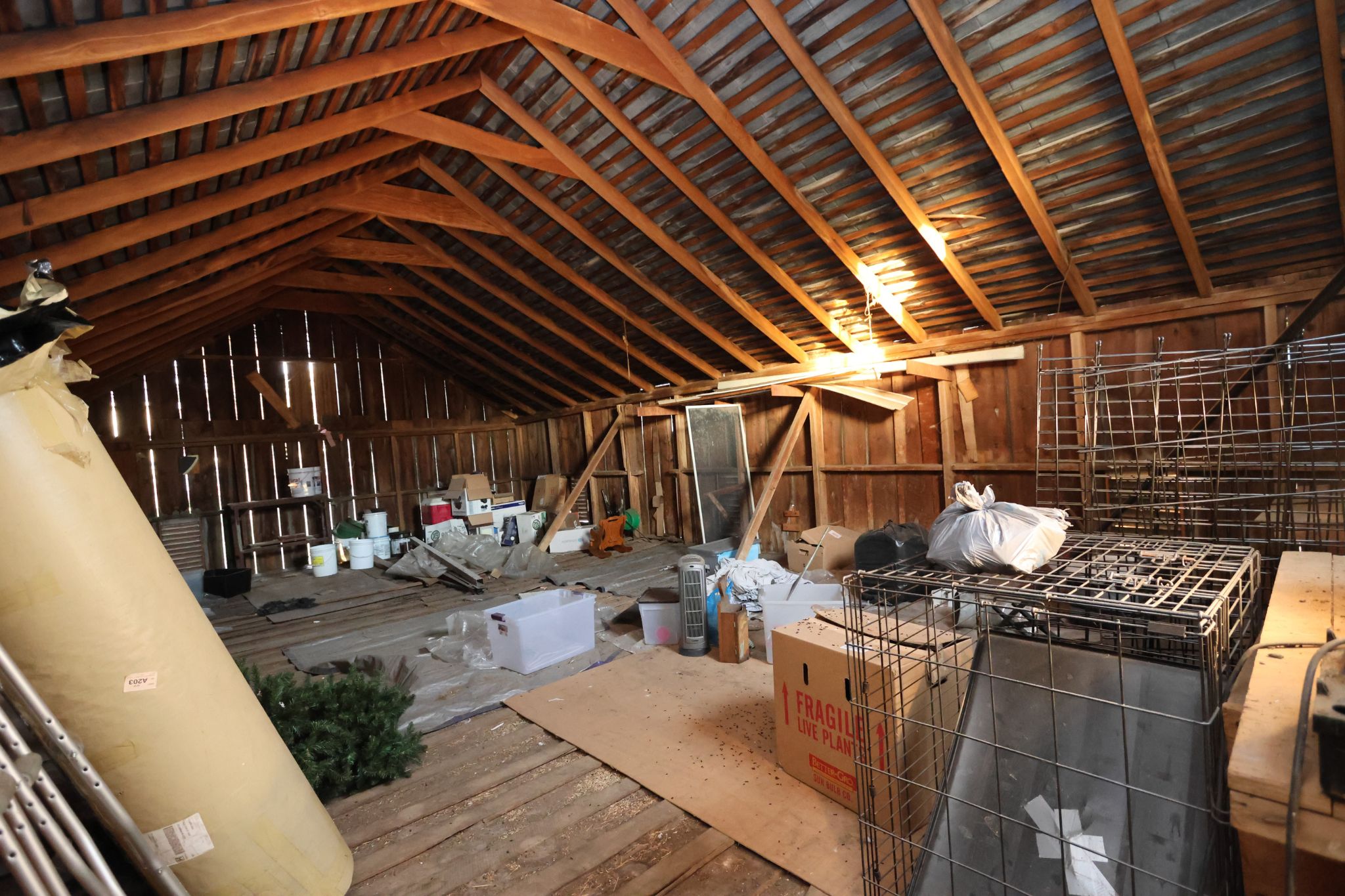
Expansive Barn with Versatile Space
The huge barn, complete with new garage doors, is ideal for car projects, motorcycles, or a workshop—endless possibilities await.
Bright Rec Room
Located just off the kitchen, the bright rec room is a versatile space perfect for games, relaxation, or an additional living area.
