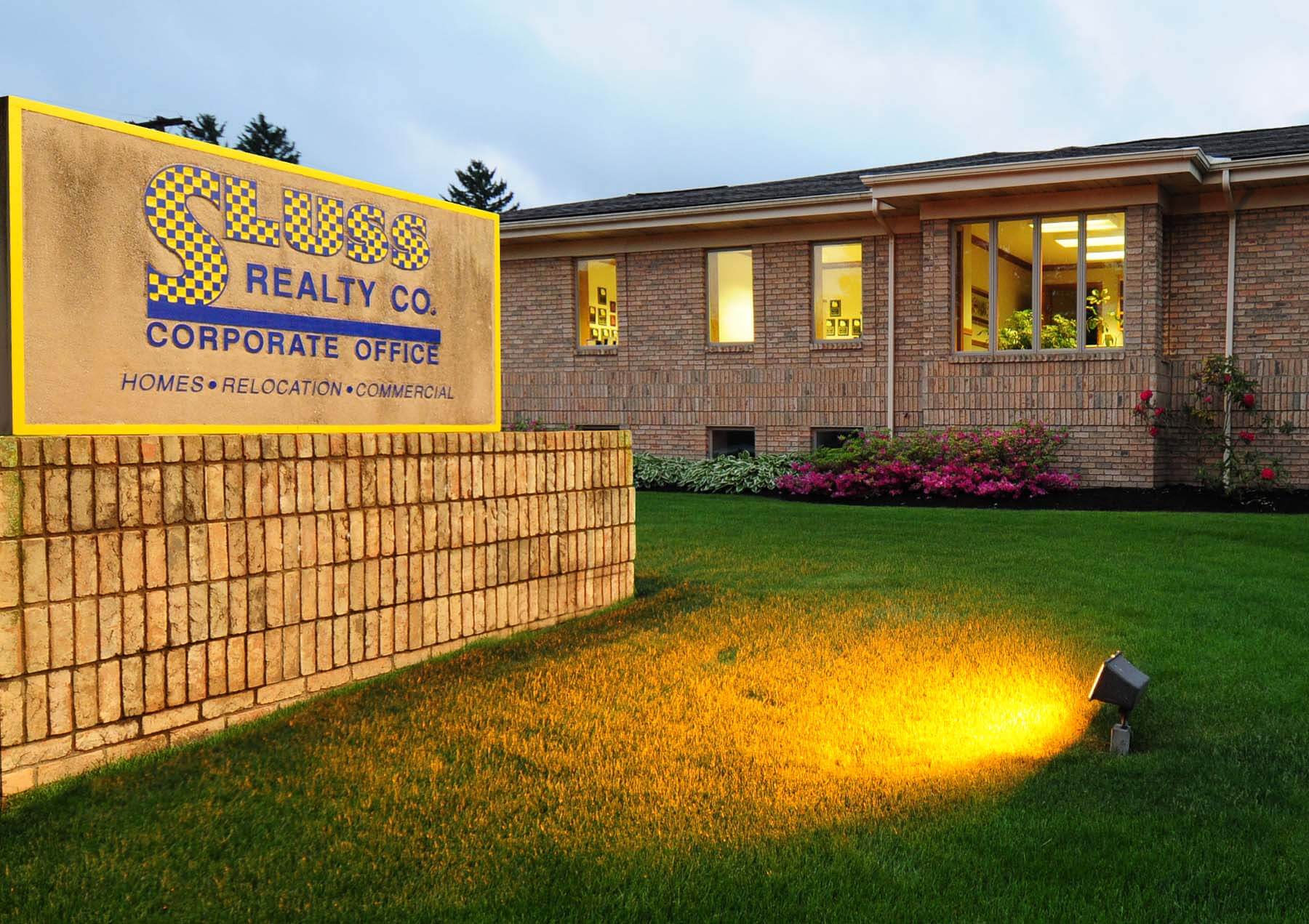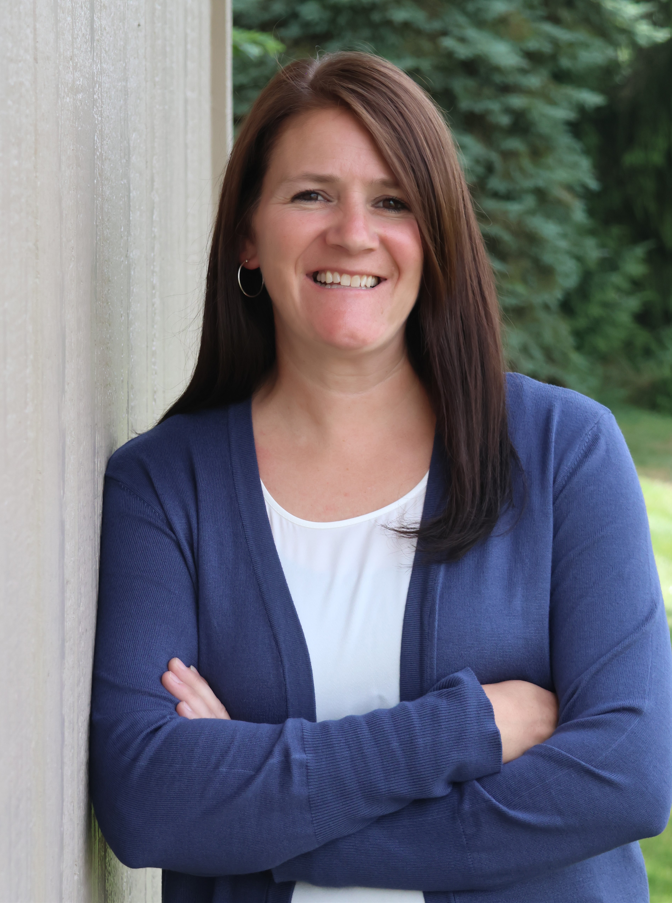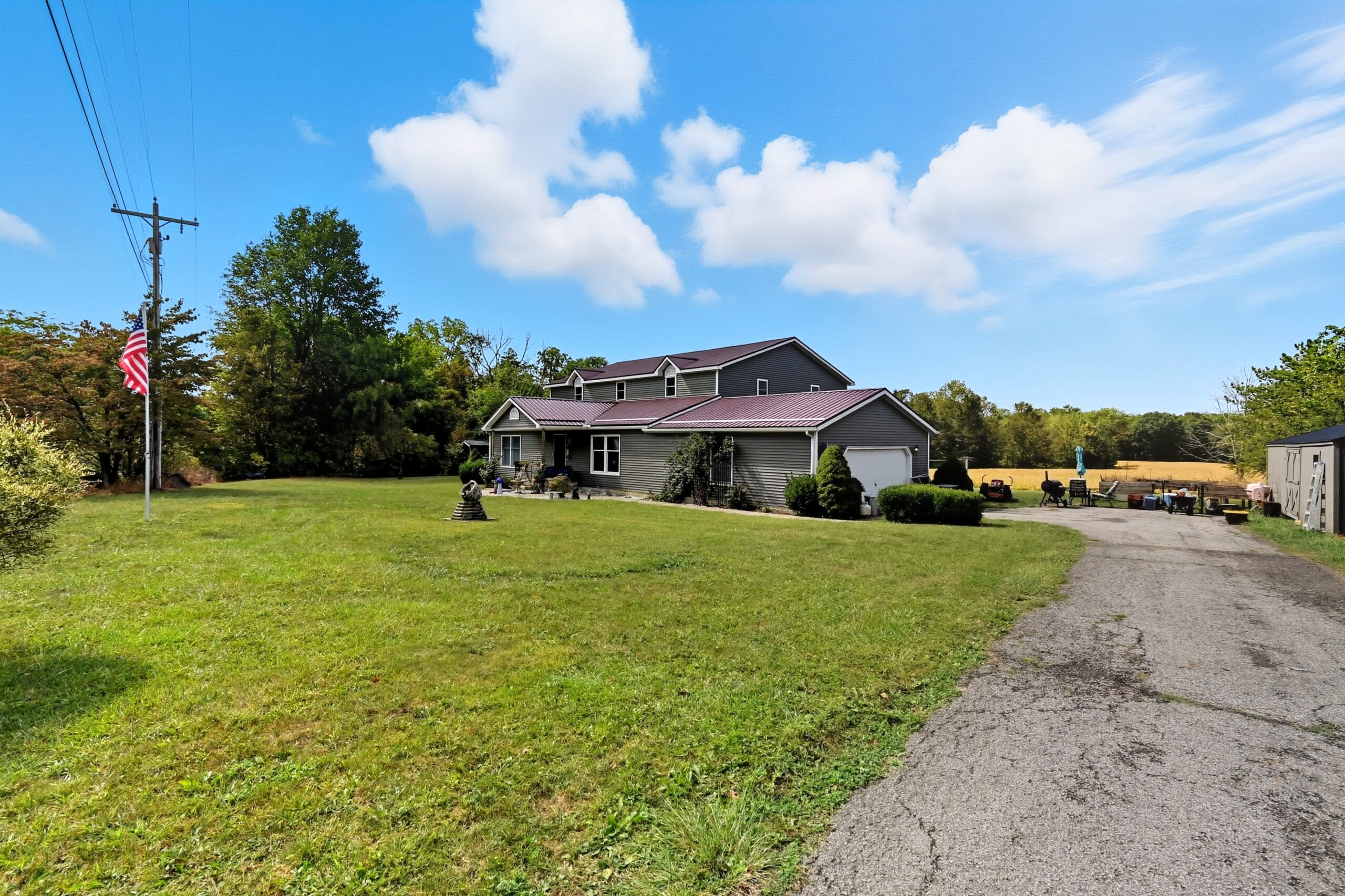
4014 State Route 61, Mount Gilead
Spacious Country Retreat on Nearly 2 Acres
Experience peaceful living surrounded by nature with room to relax, garden, and explore.
Stunning Open-Concept Home with Grand Kitchen and Fireplace
Enjoy over 3,600 square feet of warm, inviting space designed for comfort and gatherings.
Perfect Balance of Privacy and Convenience
A serene rural setting with easy access to I-71 and nearby amenities.
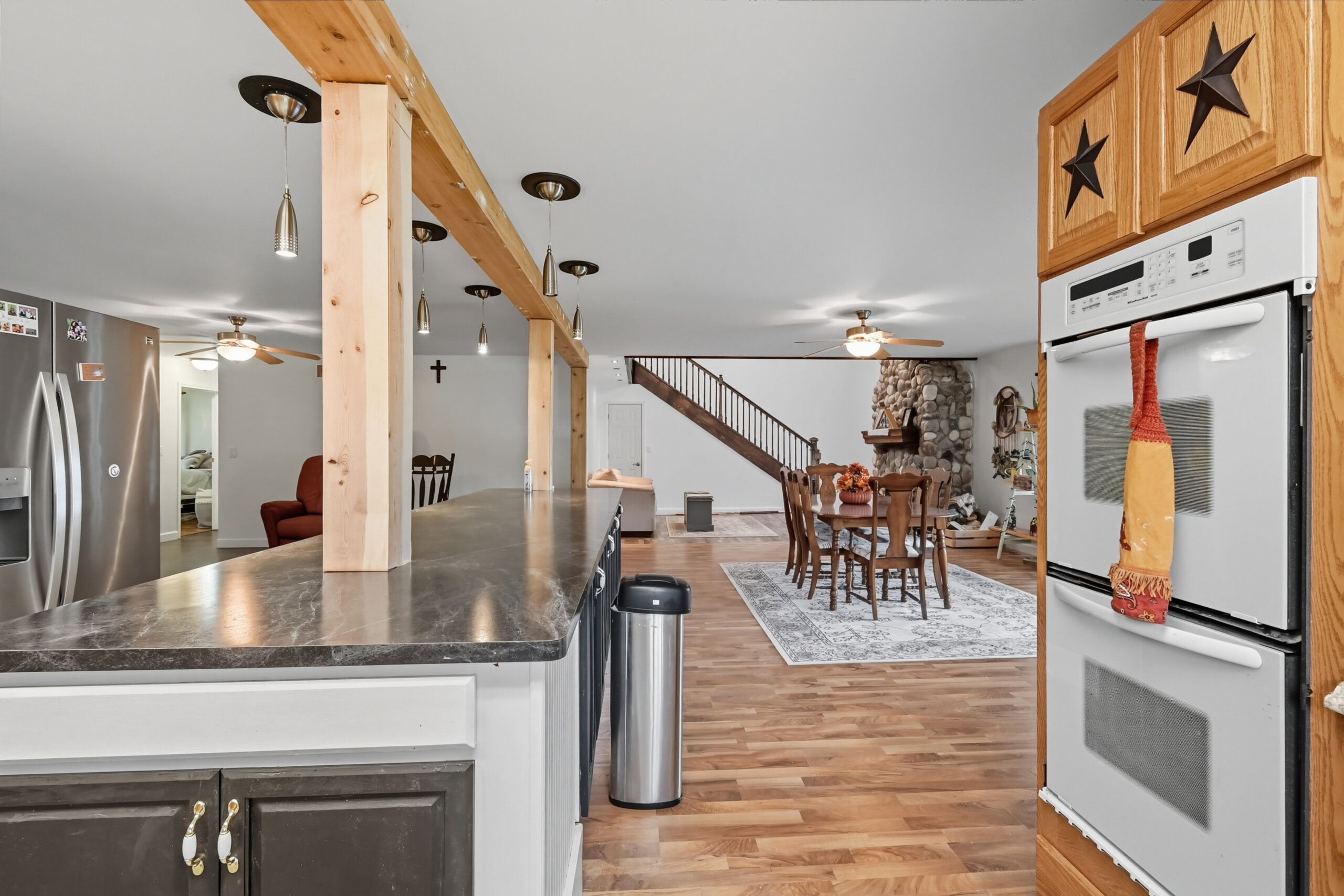
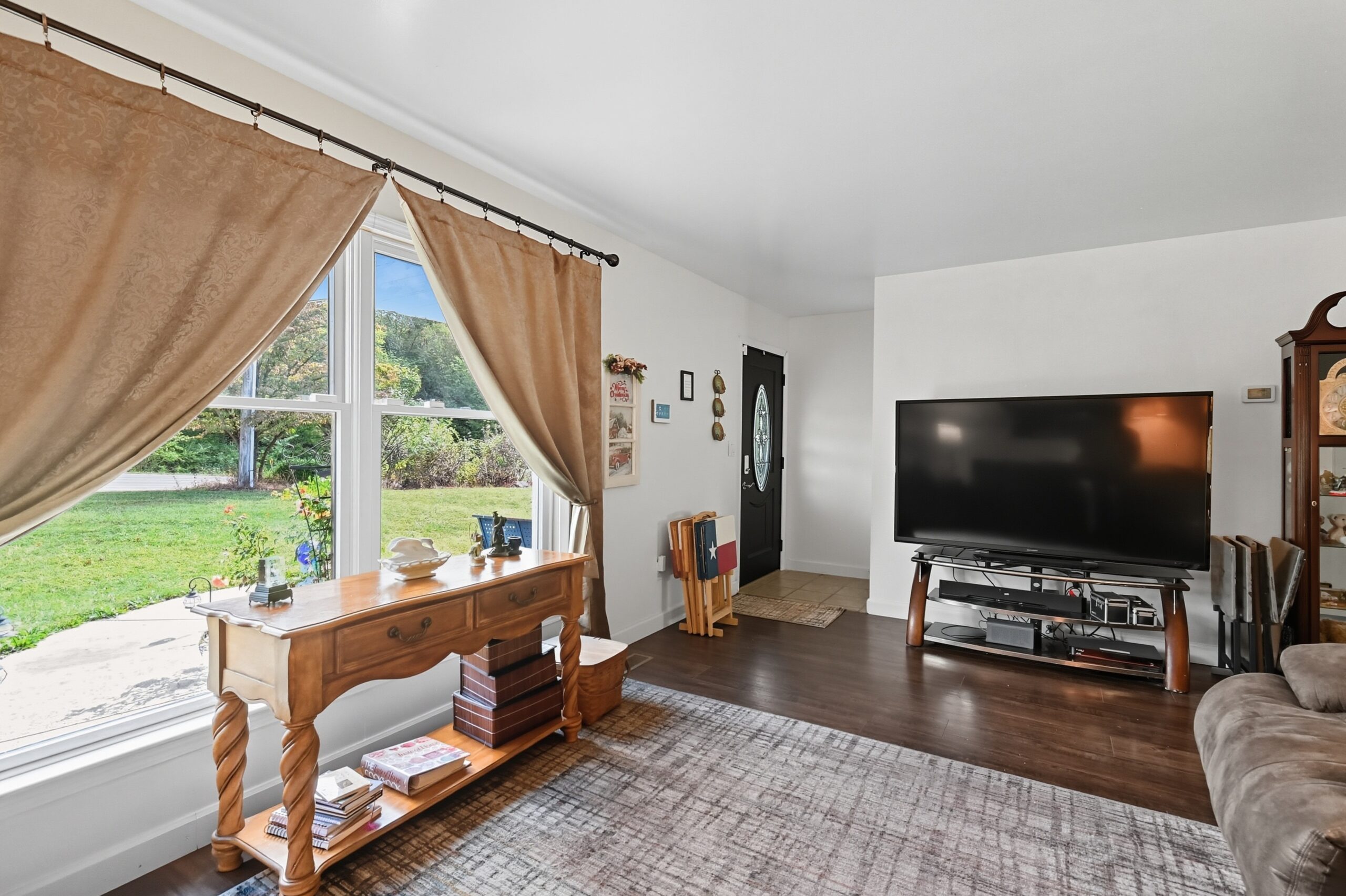
Open and Airy Floor Plan
The kitchen, dining, and great room flow together beautifully, creating a welcoming space for family and friends.
Expansive Living Area
Over 3,600 square feet of thoughtfully designed living space with room to relax and entertain.
CHARMING Country Dining
Designed for both cooking and conversation, featuring a large island, walk-in pantry, and plenty of storage. With the dining area well positioned for family meals and entertaining.
Updated Stainless Appliances
Modern kitchen featuring newer stainless appliances.
Great Room with Rustic Fireplace
A beautiful open gathering space featuring a floor-to-ceiling woodburning fireplace that brings warmth, charm, and a cozy country feel.
Main Level Living
Two bedrooms, a half bath, and laundry on the first floor provide ease and practicality for everyday living.
Ideal Work or Retreat Spaces
The loft allows for private offices, guest nooks, or creative studios, tailored to your lifestyle.
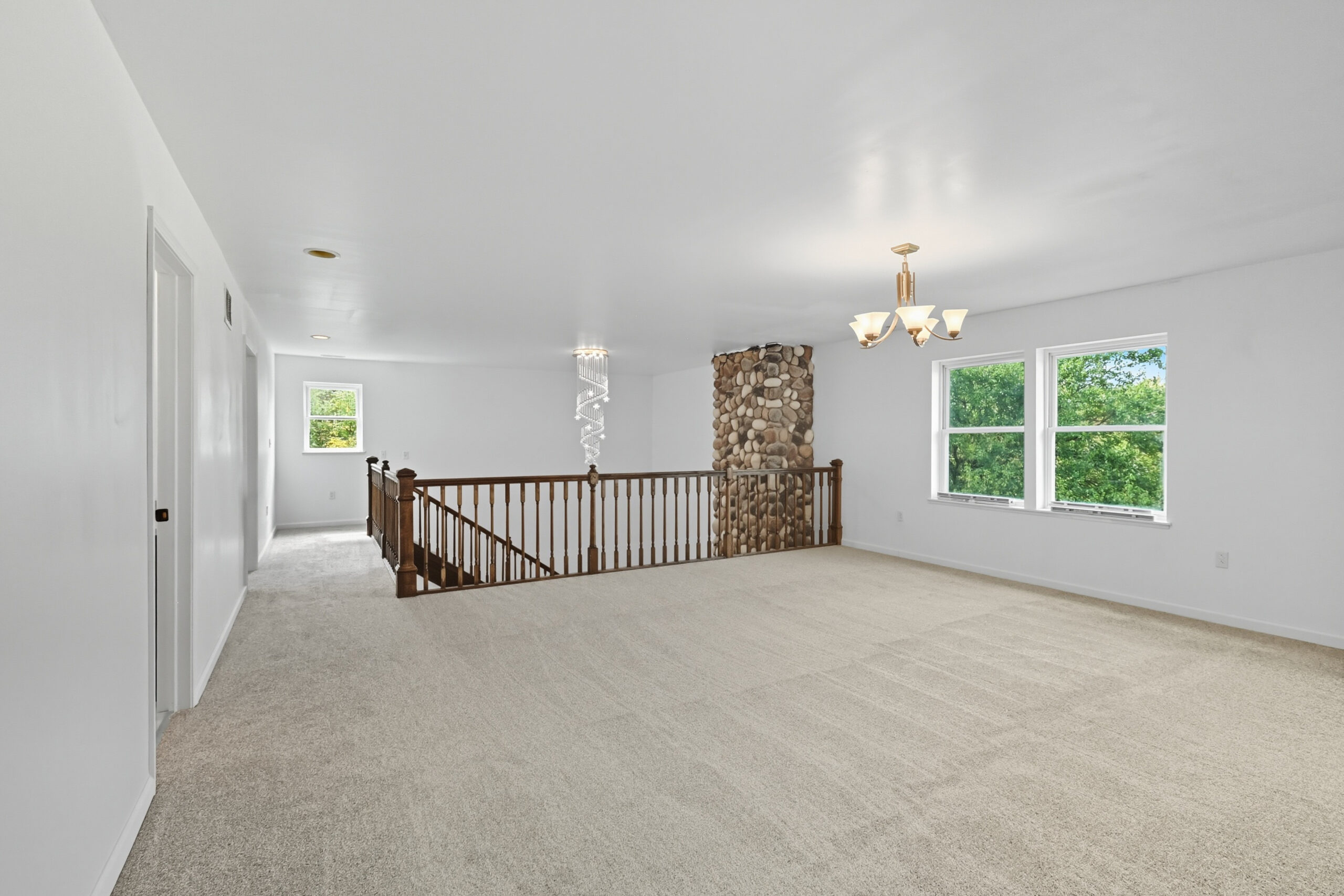
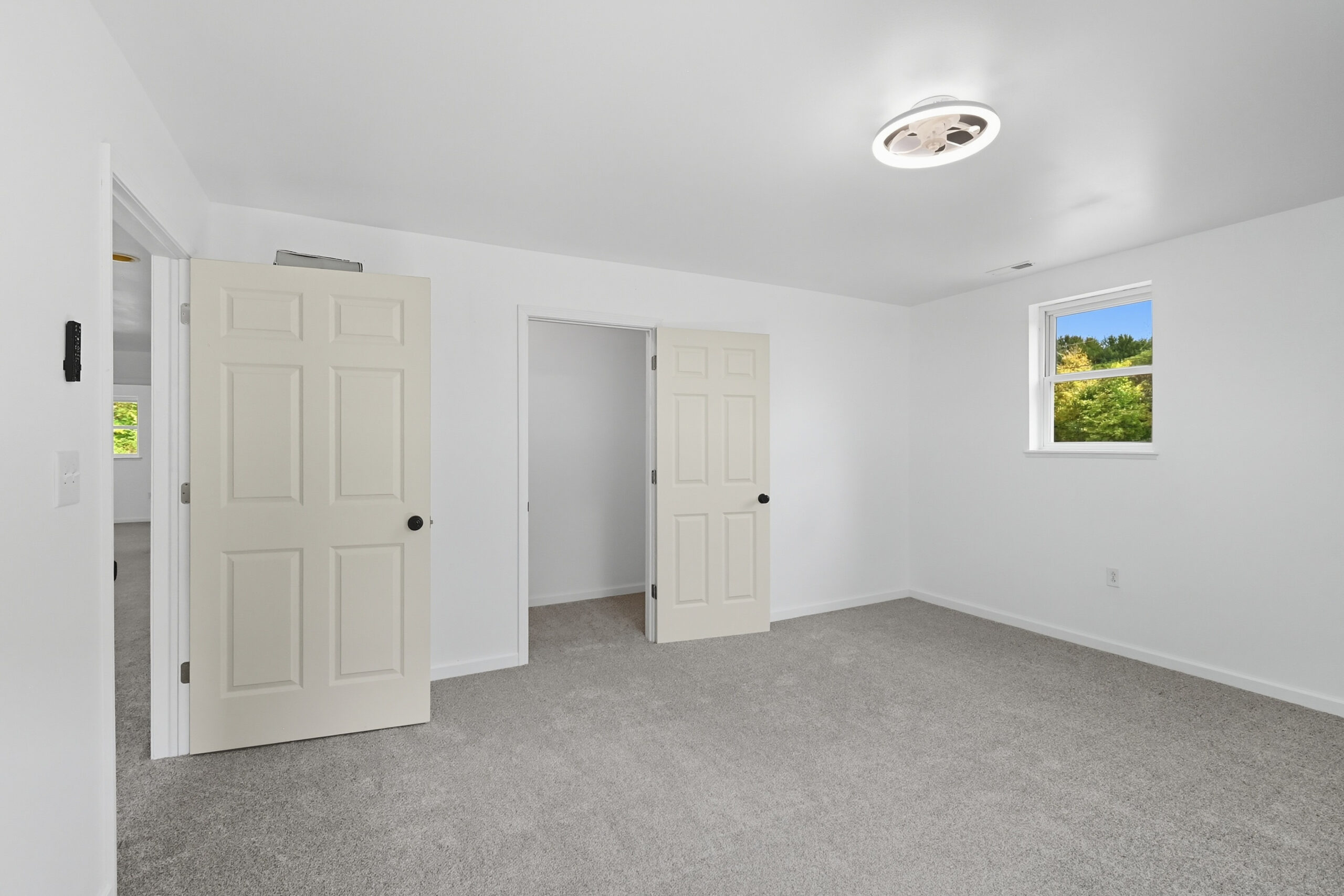
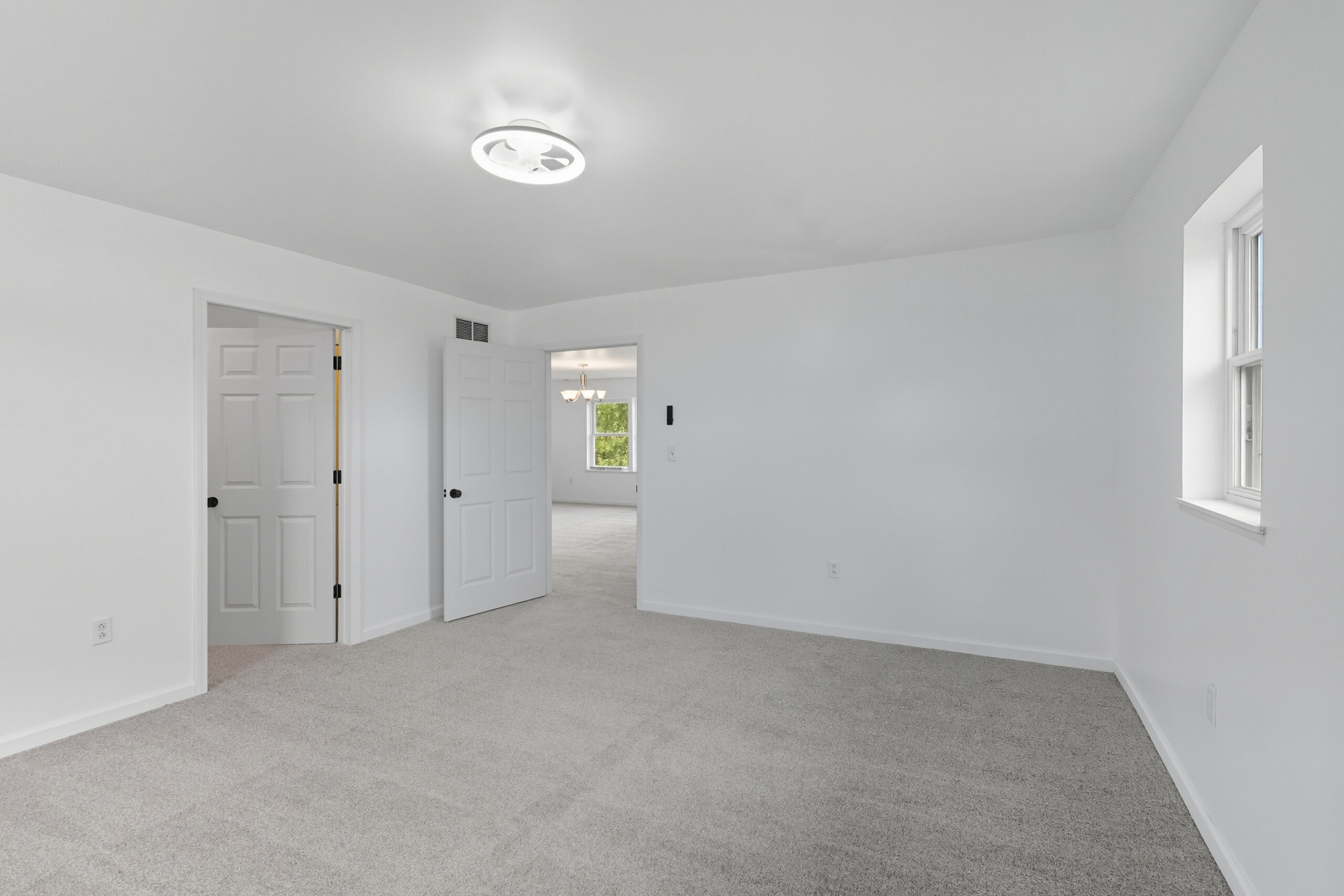
Upstairs Loft and Family Room
A comfortable retreat overlooking the great room, ideal for reading, hobbies, or movie nights.
Upstairs Loft and Family Room
The kitchen comes fully equipped with stainless steel appliances, combining modern convenience with a sleek aesthetic.
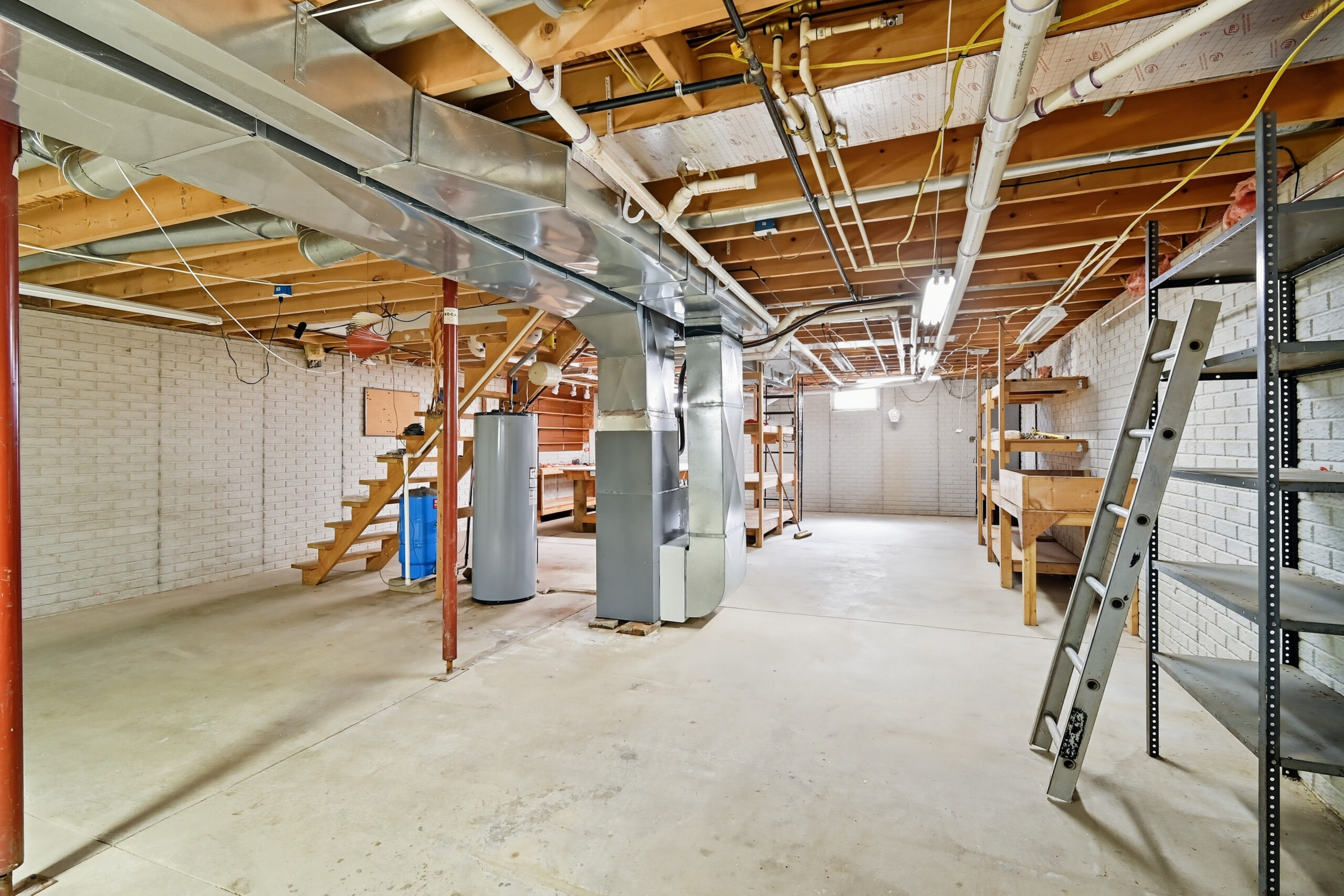
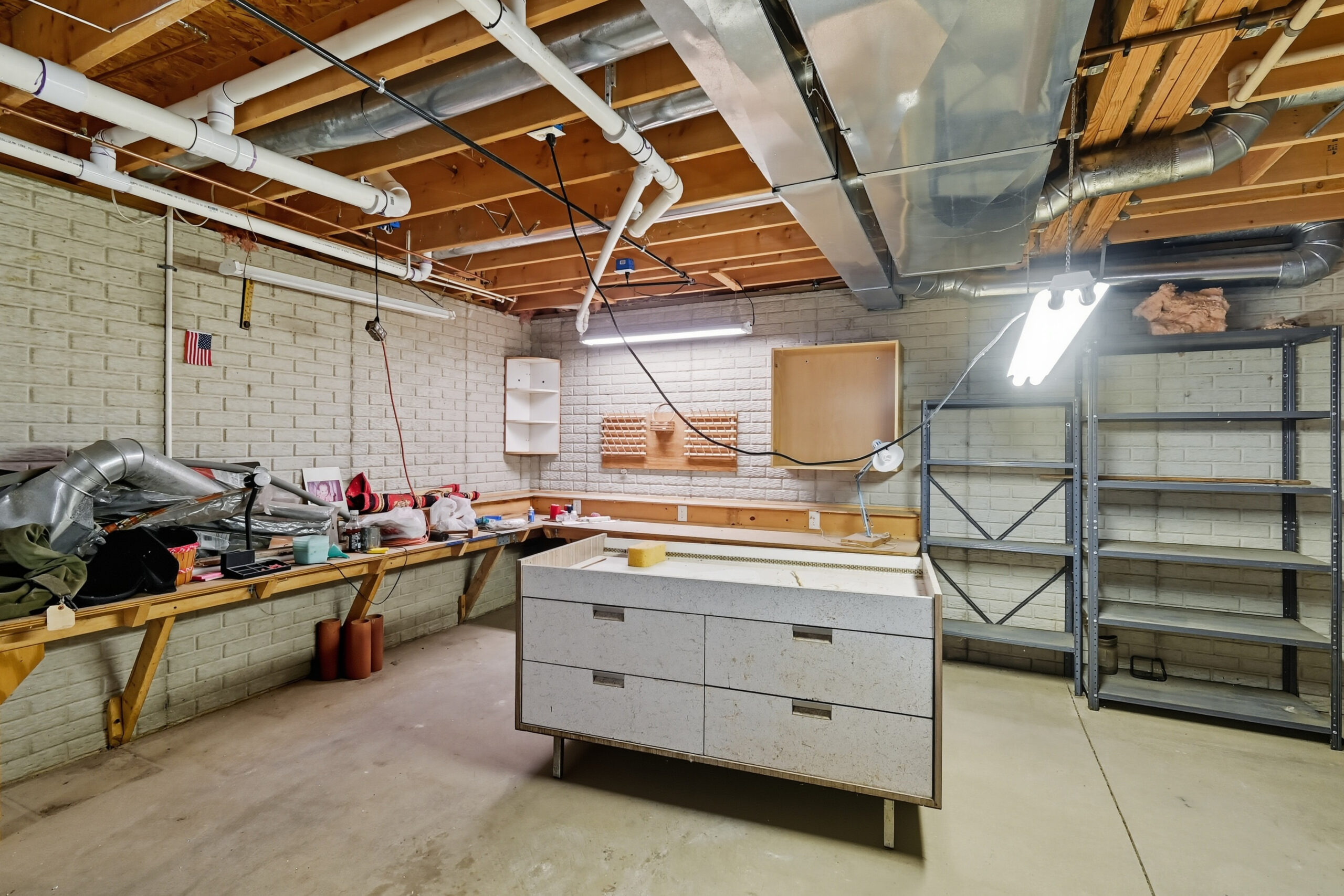
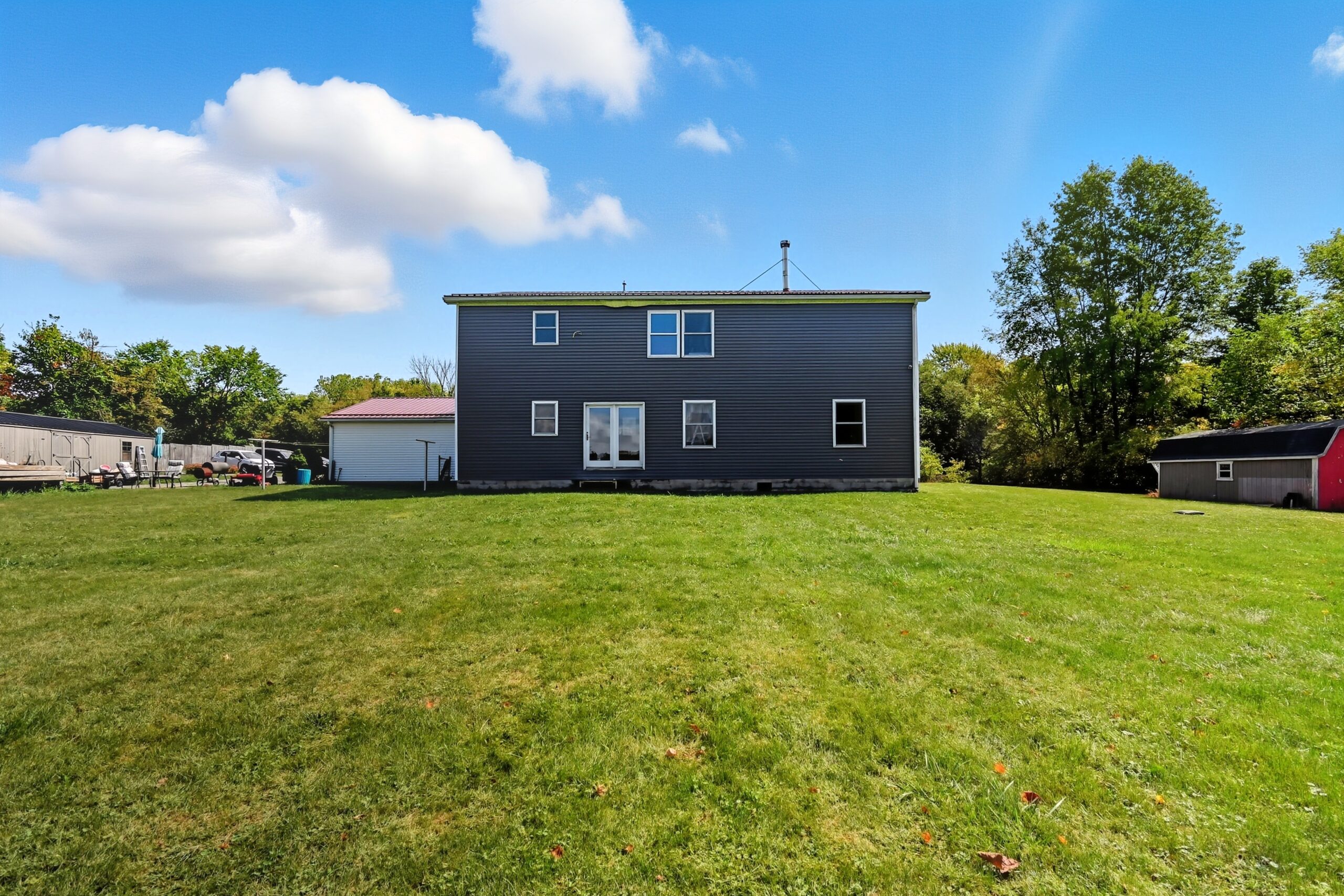
DETAILS
Location: 4014 State Route 61, Mount Gilead, Ohio 43338
School District: Mount Gilead Exempted Village School District
Price: $499,900
Acres: 1.79 acres
Square Feet: 3,654
Bedrooms: 5
Bathrooms: 2.5
Half Tax: $2002.09
Full Basement
Offers extra storage and potential for a workshop, recreation area, or future expansion.
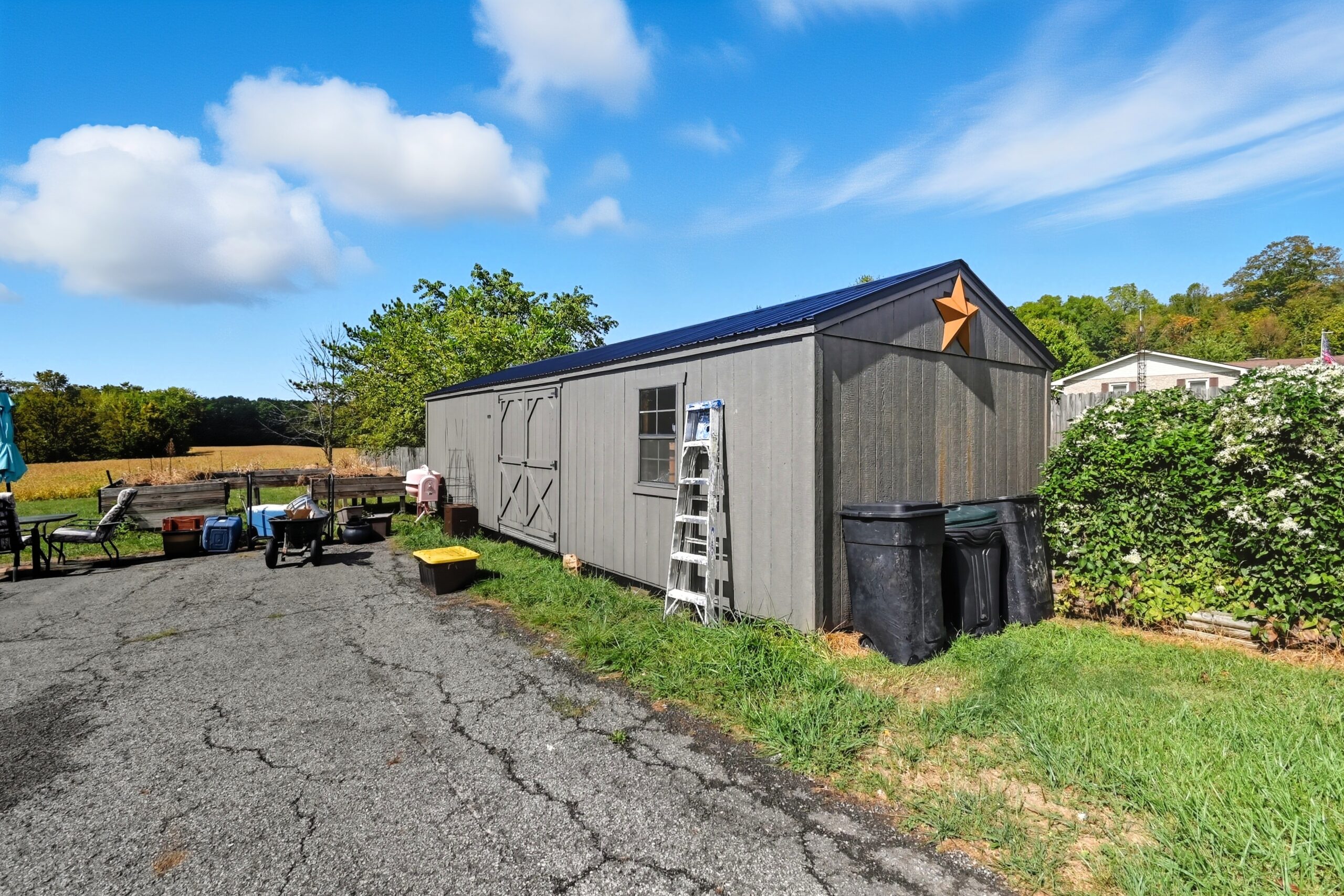
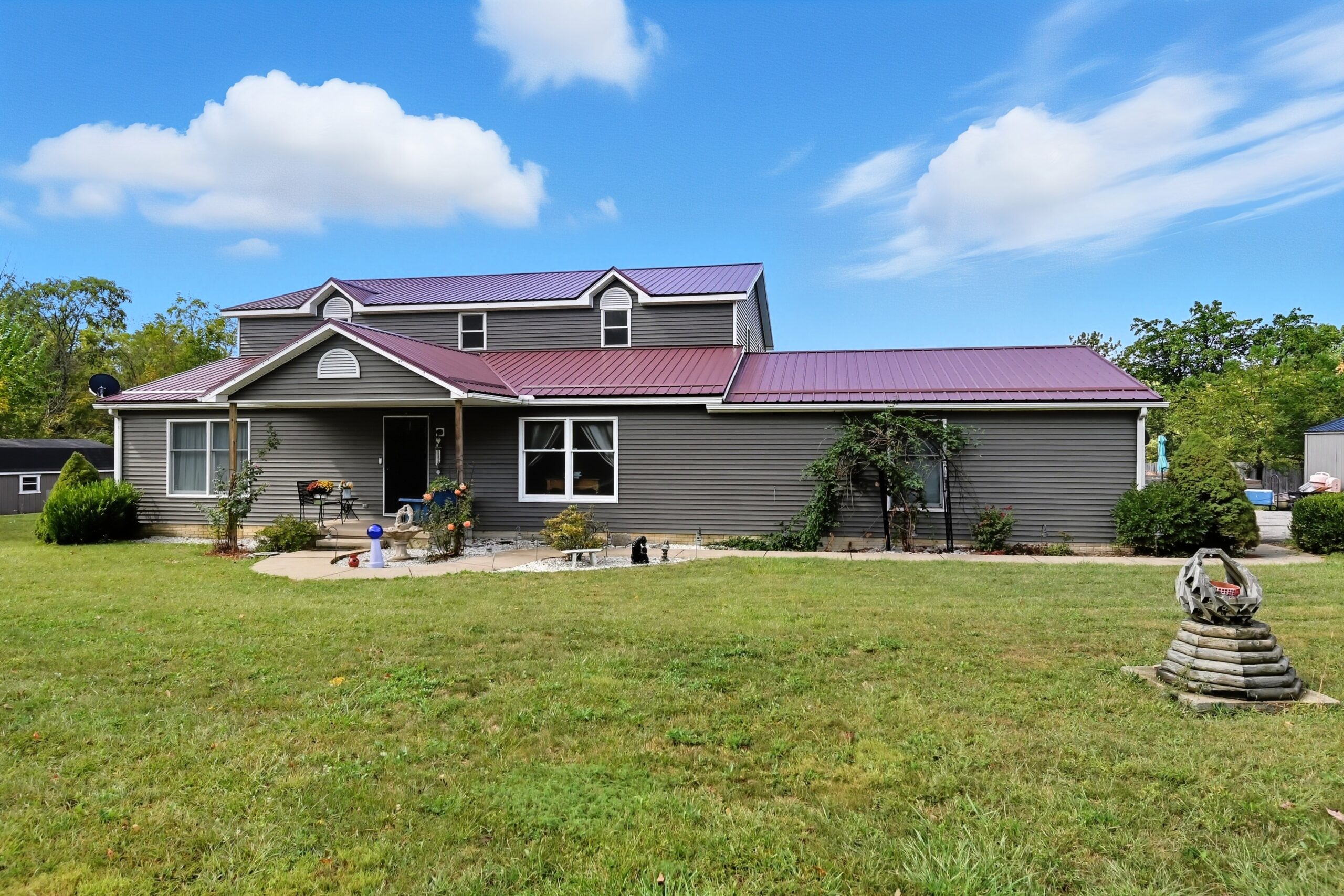
Detached Storage Shed
A 12×24 outbuilding perfect for tools, equipment, or gardening supplies.
Durable Metal Roof
The spacious attached 2.5-car garage offers plenty of room for vehicles, tools, and additional storage, enhancing the home’s convenience.
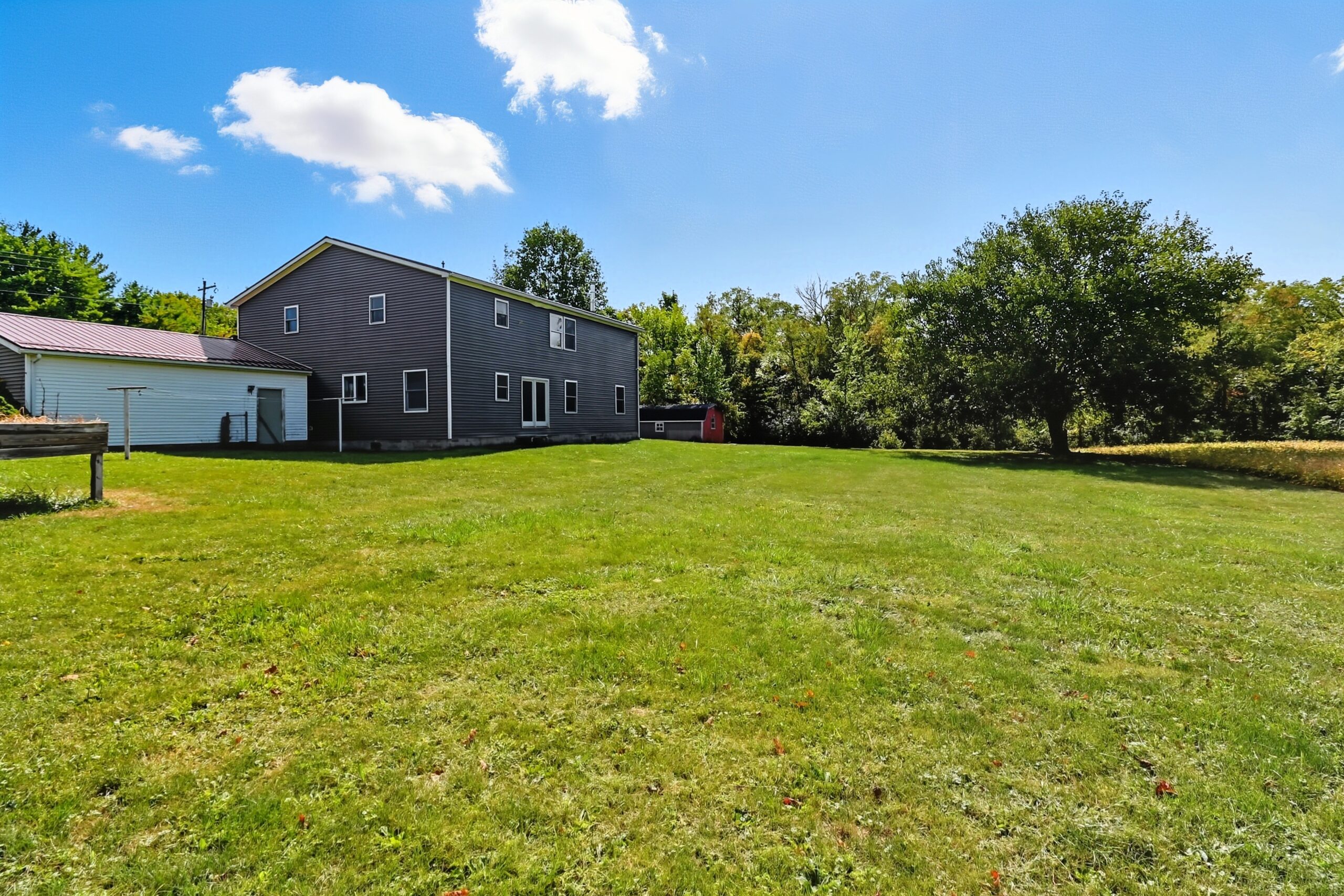
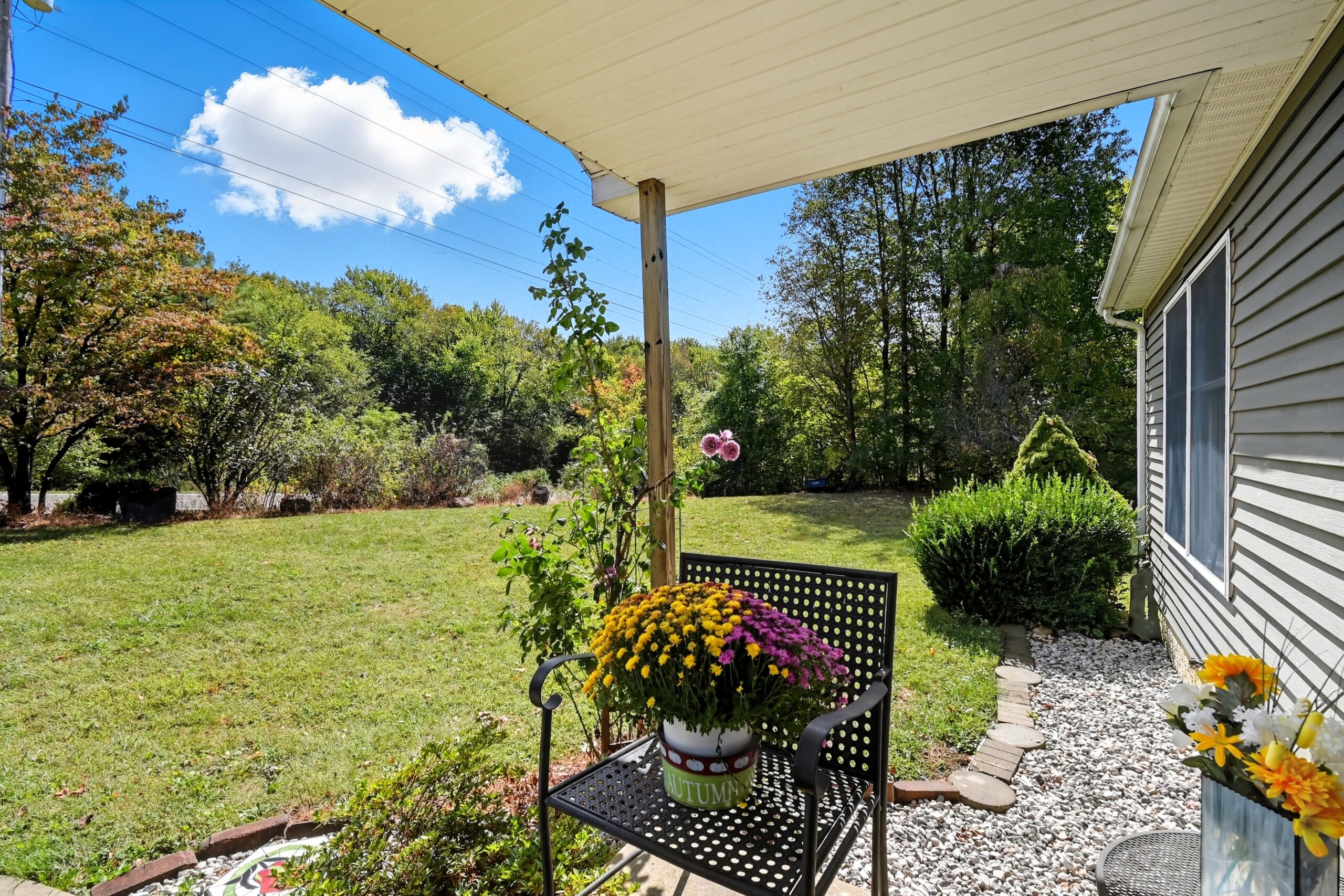
Two-Car Attached Garage
Provides secure parking and easy access to the home in all weather conditions.
Tranquil Setting, Ideal Location
Surrounded by trees and fields with quick access to highways and conveniences.
