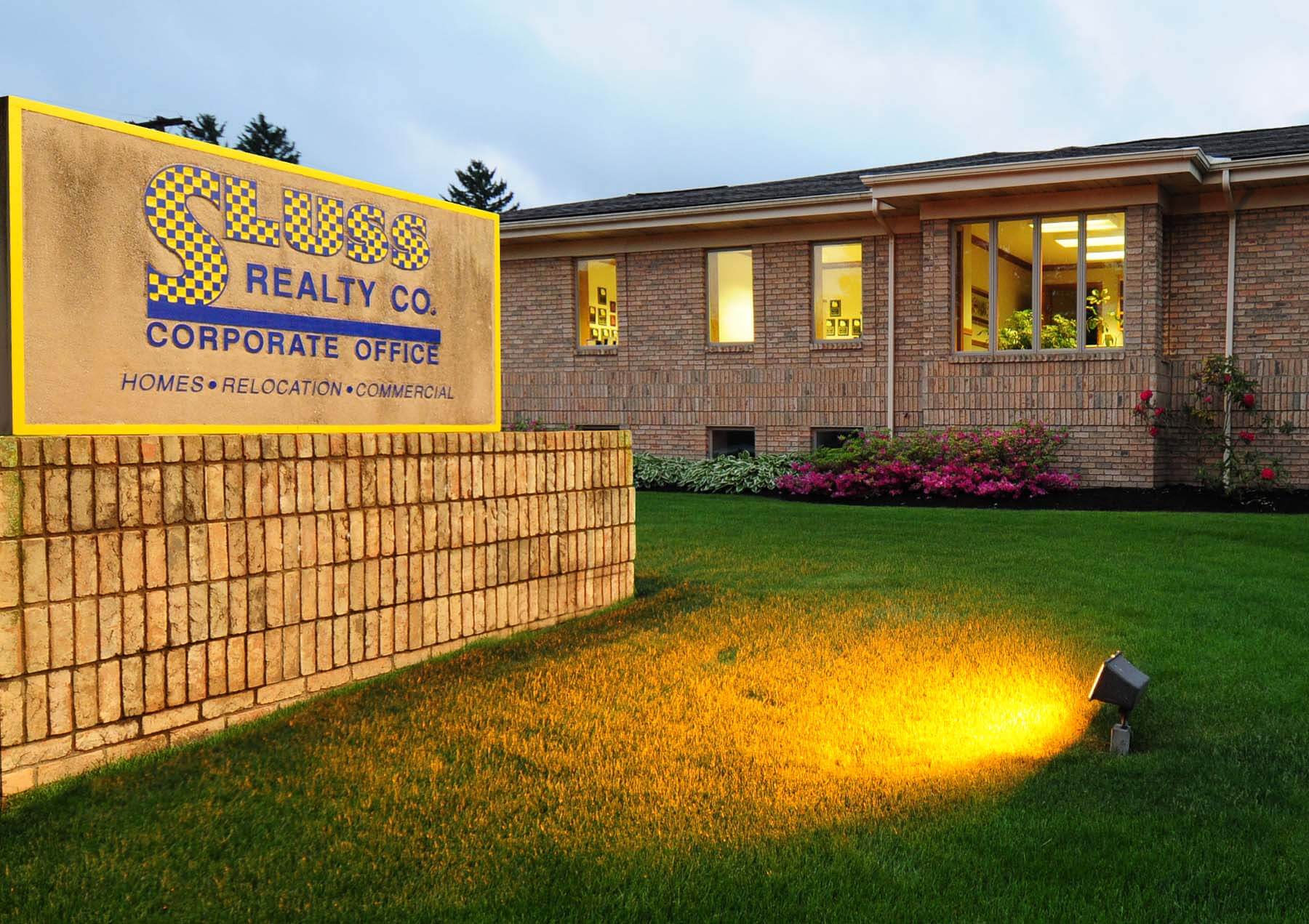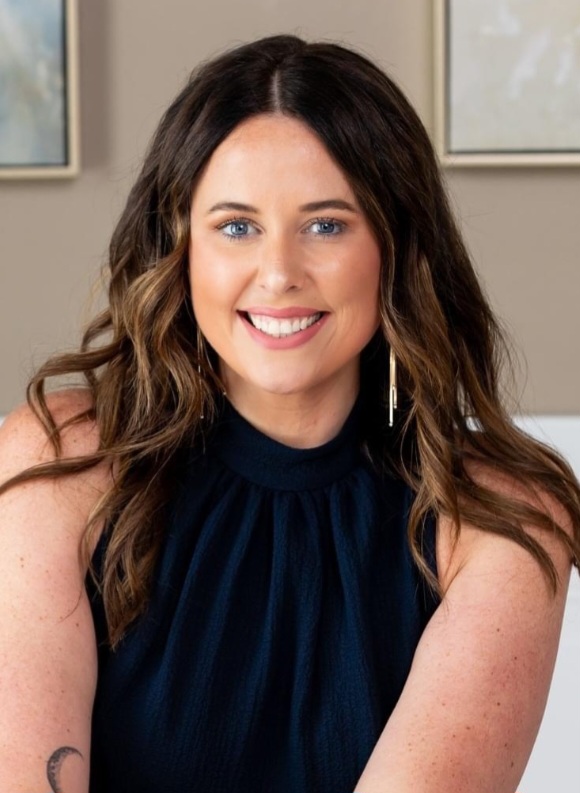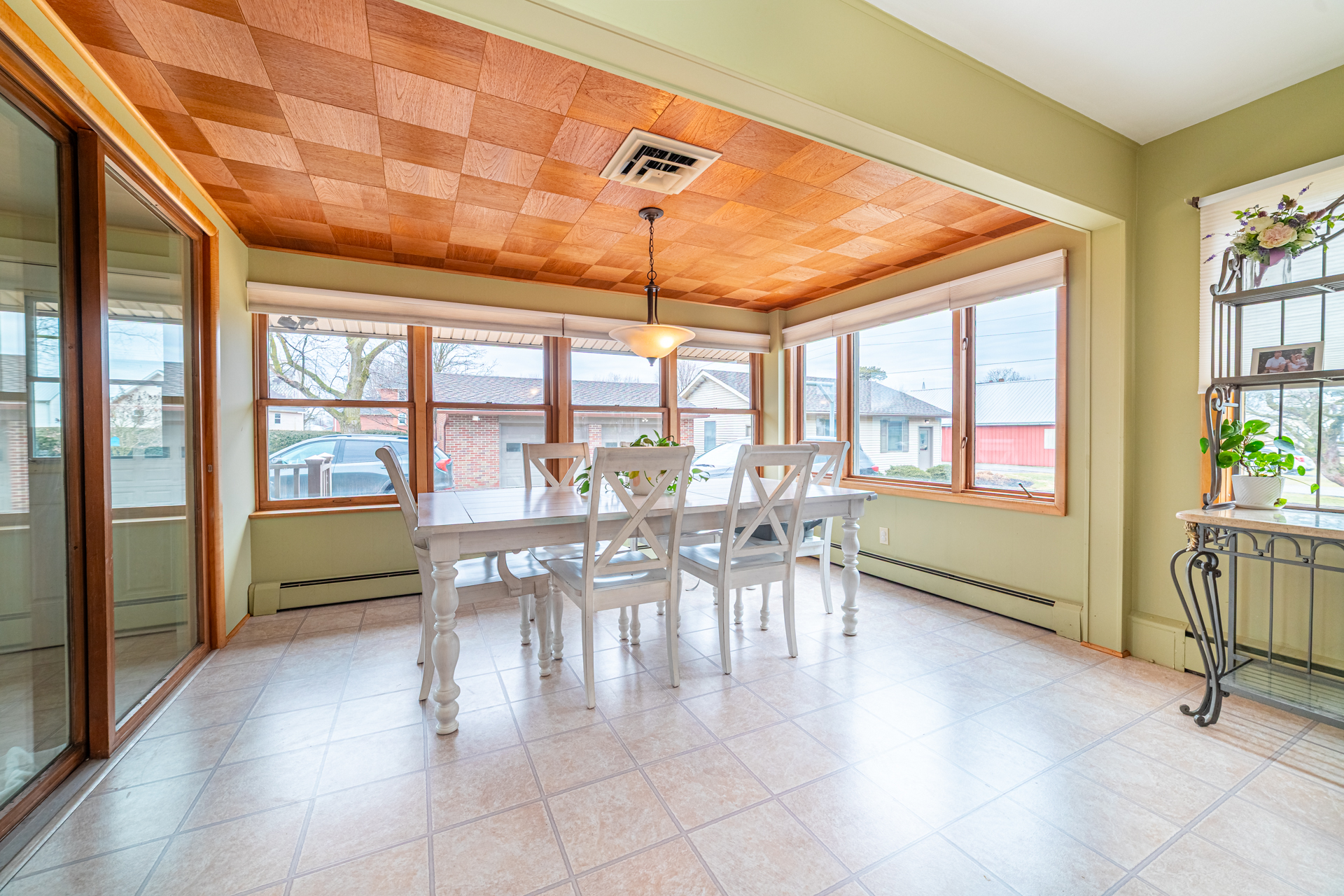
309 Foote Avenue, New Washington
Room to Spread Out
4 bedrooms, 2.5 baths, and multiple living areas—including a sunroom and partially finished basement—offer flexibility for every lifestyle.
Bonus Buildings & Storage
A detached 2-car garage, additional sports activity building with two garage doors, and a mudroom give you all the space you need for hobbies, storage, and organization.
Bright, Comfortable Gathering Spaces
Enjoy natural light, two fireplaces, and an open floor plan that’s perfect for both everyday living and entertaining.
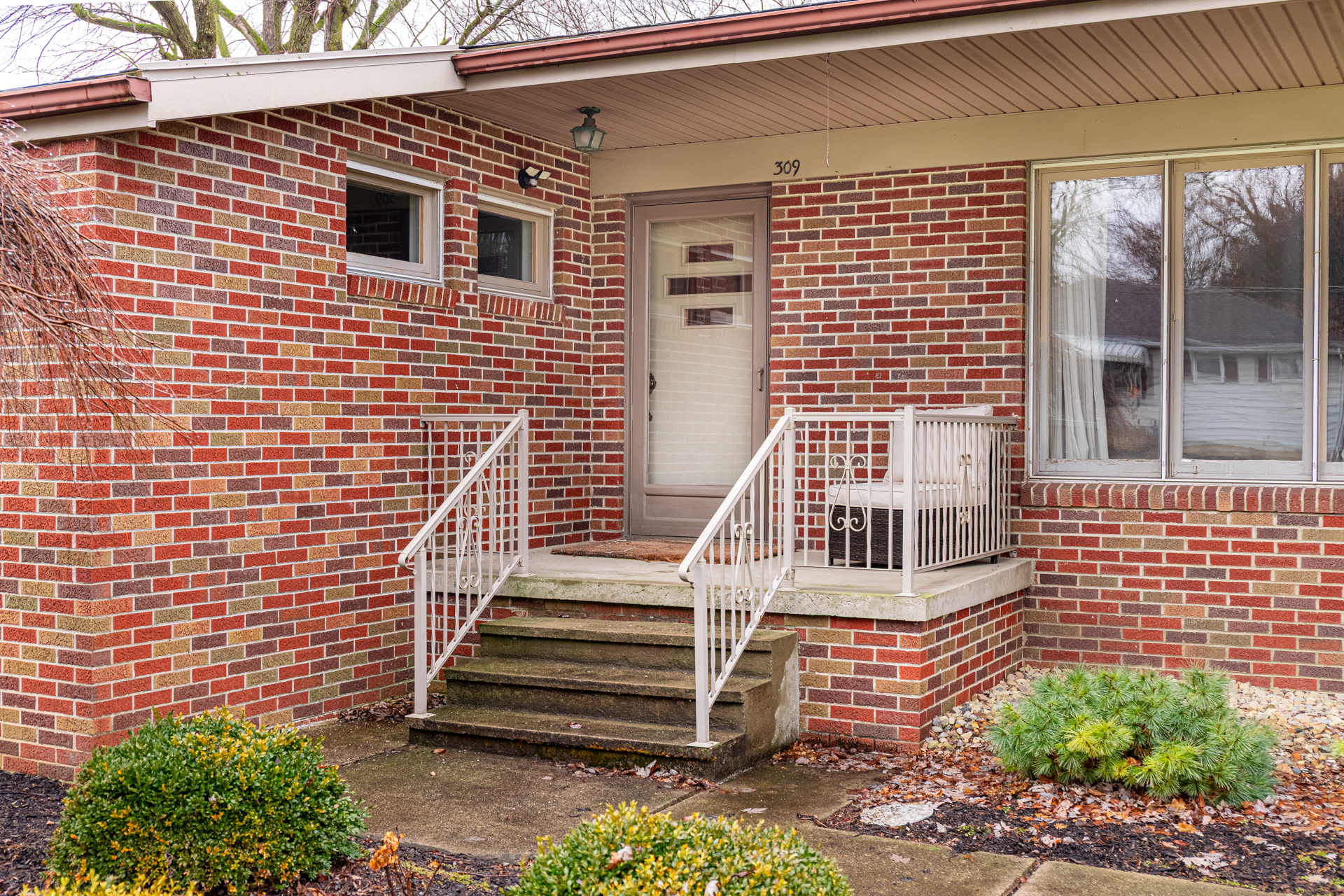
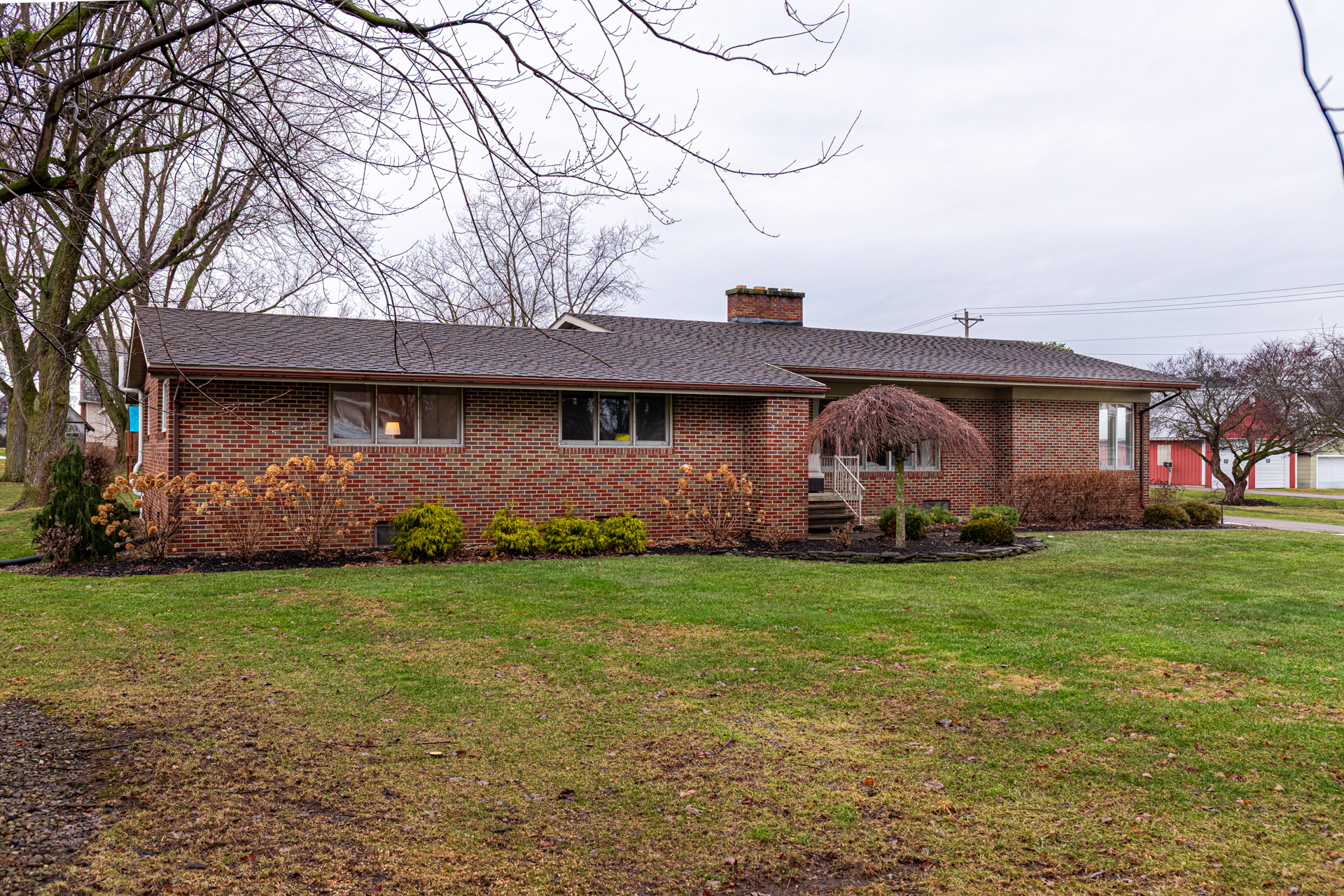
Classic Brick Exterior
A timeless and low-maintenance brick façade gives this home enduring curb appeal and lasting value.
Spacious Comfort
This 1,784 sq. ft. ranch offers 3 large bedrooms, perfect for spreading out in comfort.
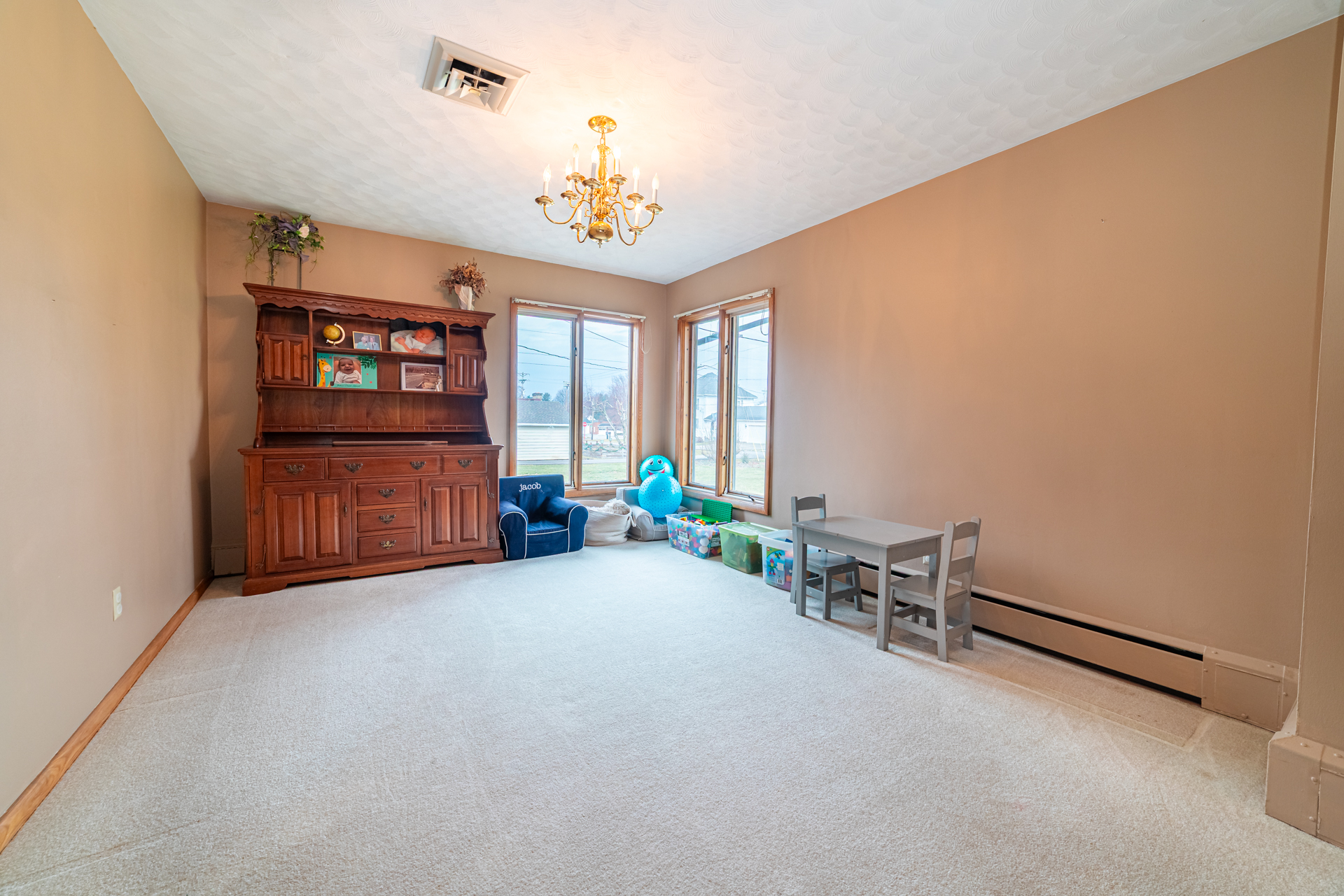
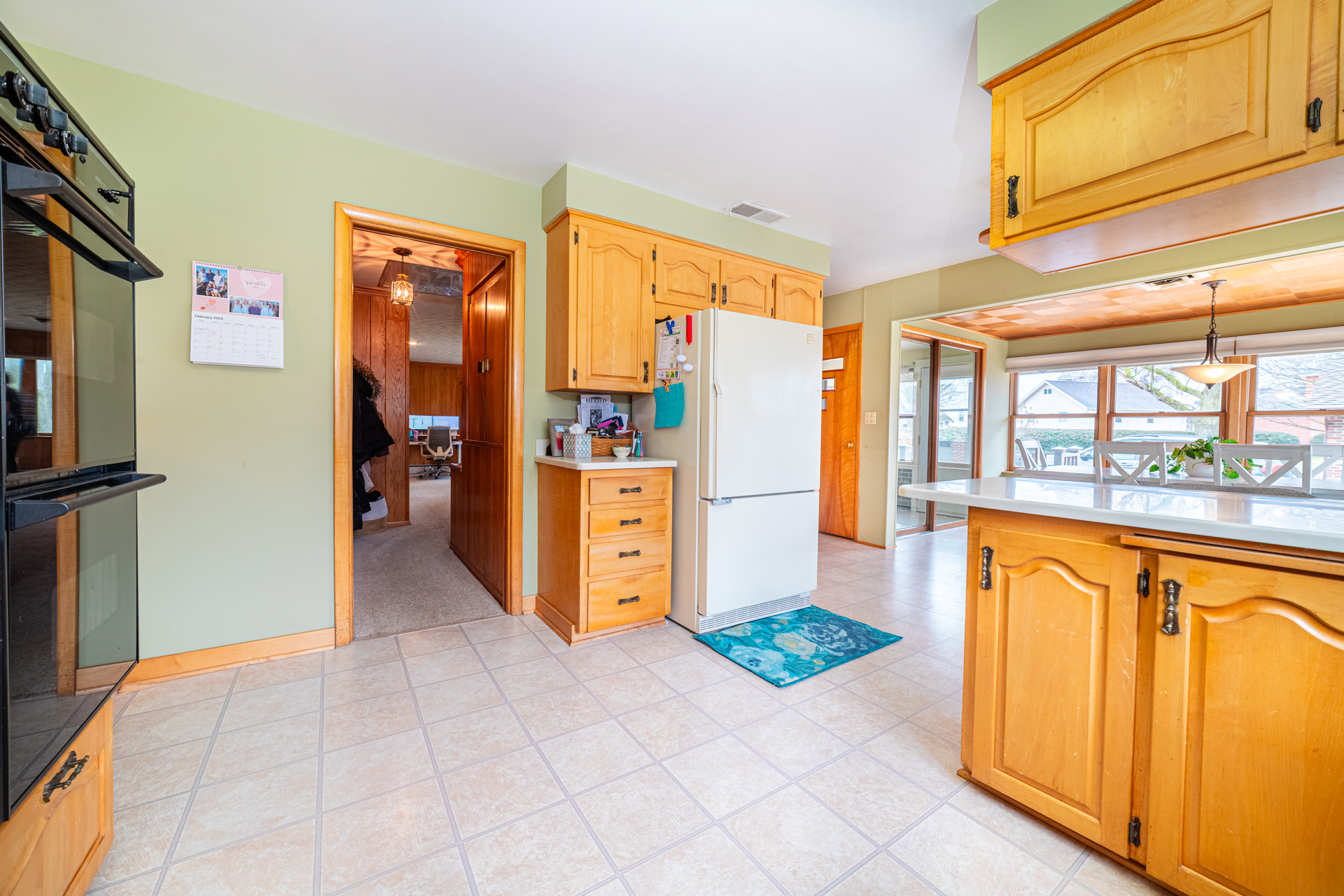
4-Bed, 2.5-Bath Layout
With four roomy bedrooms and 2.5 baths, there’s space for everyone to live, work, and relax comfortably.
SPACIOUS Open Floor Plan
The layout flows easily from room to room, making gatherings and everyday living both comfortable and convenient.
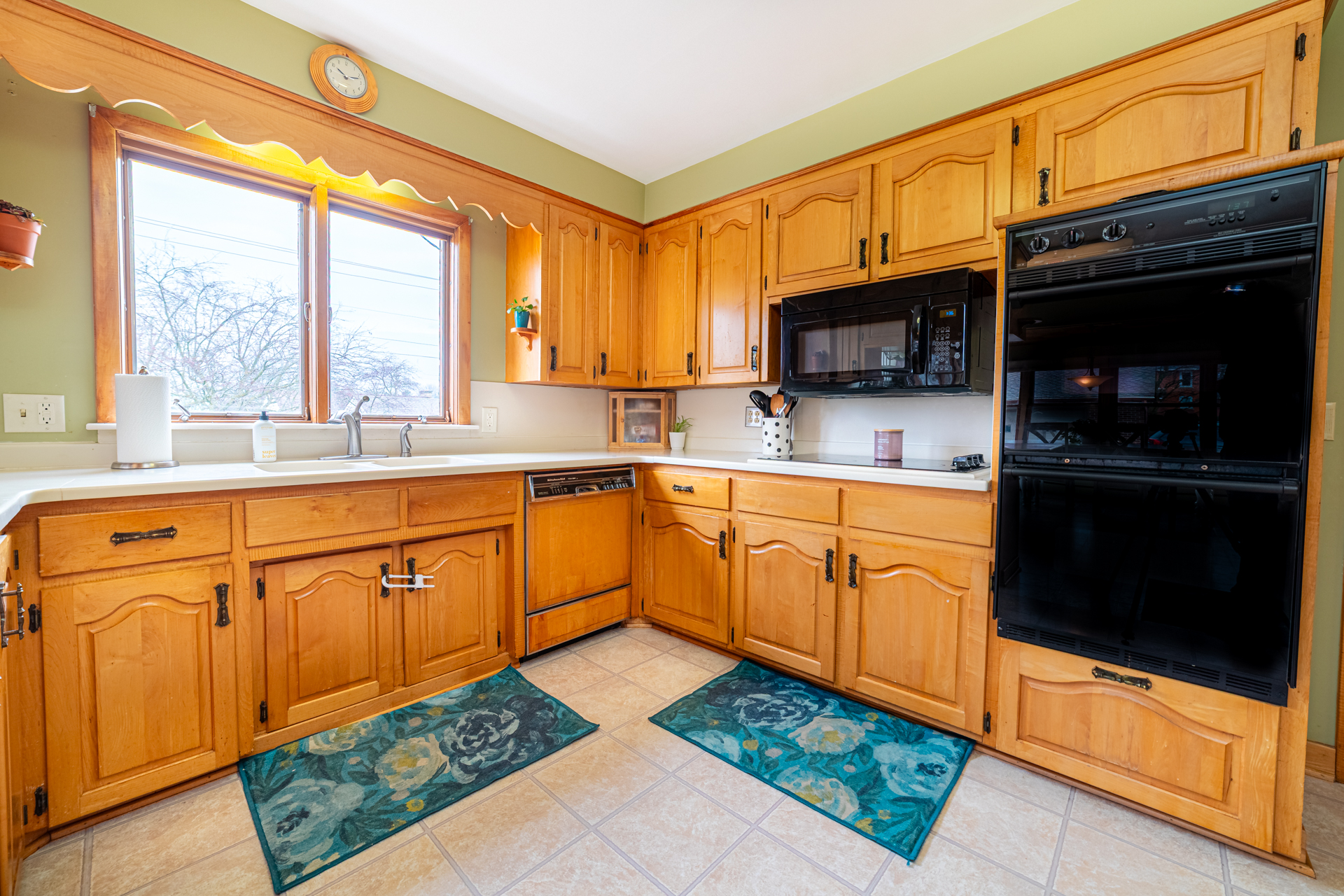
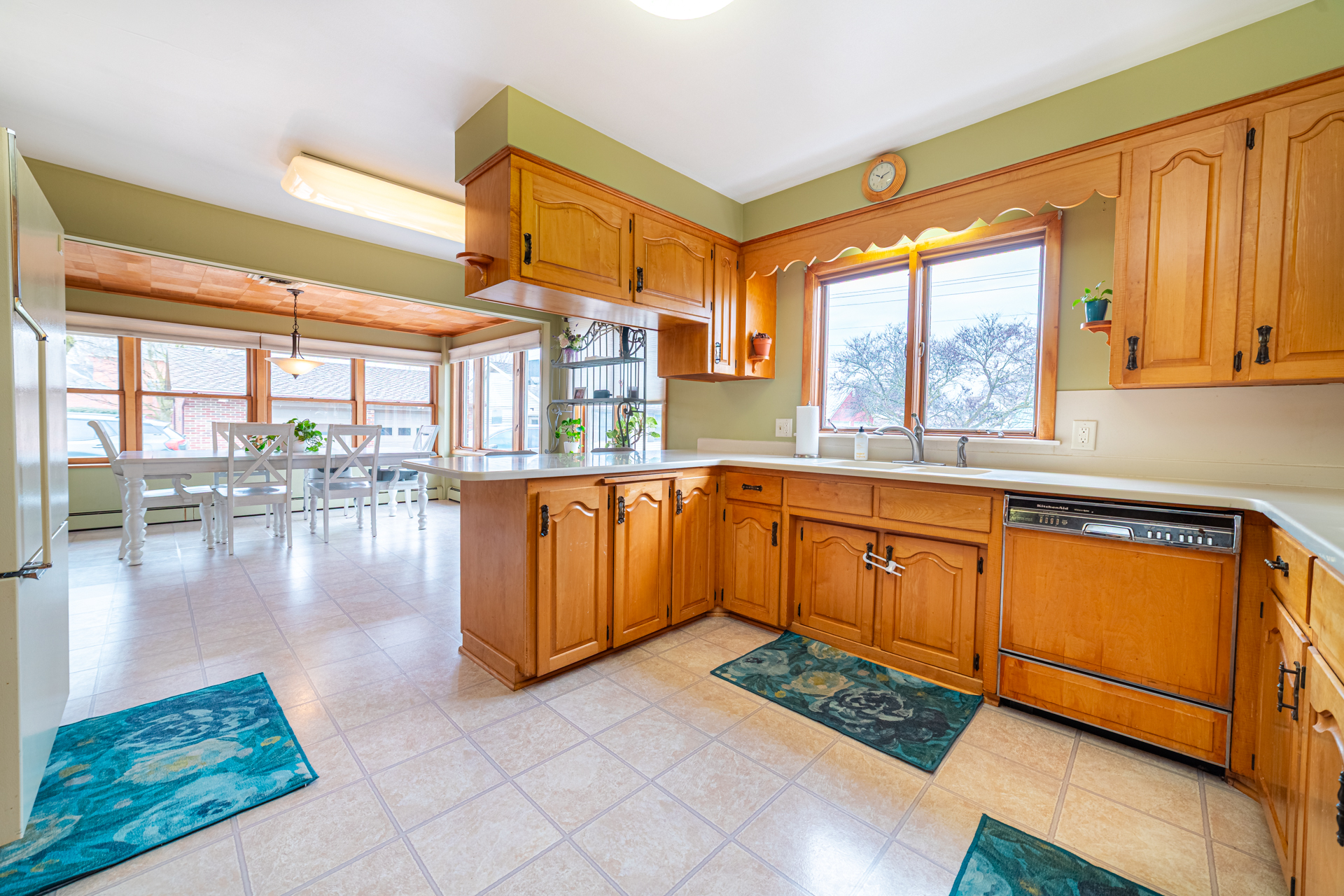
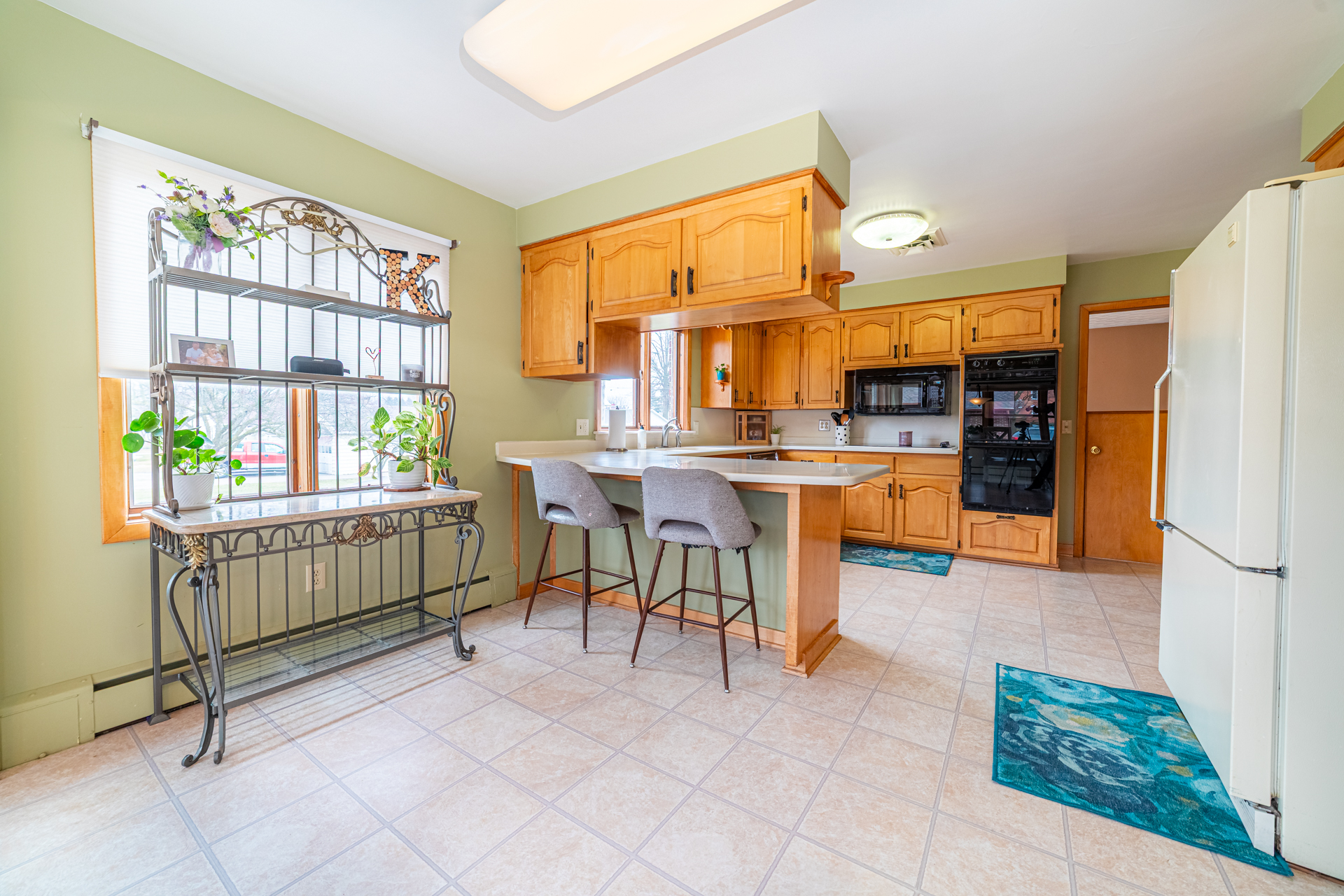
Generous Kitchen Storage
Start your mornings at the charming breakfast bar, where the kitchen opens seamlessly into the living area, creating an inviting flow perfect for entertaining or casual dining.
Open Concept Living
The seamless flow between the kitchen and living area offers backyard views and ample space for relaxation or hosting.

Bright & Airy Sunroom
Flooded with natural light, the large sunroom offers a peaceful place to unwind or entertain year-round.
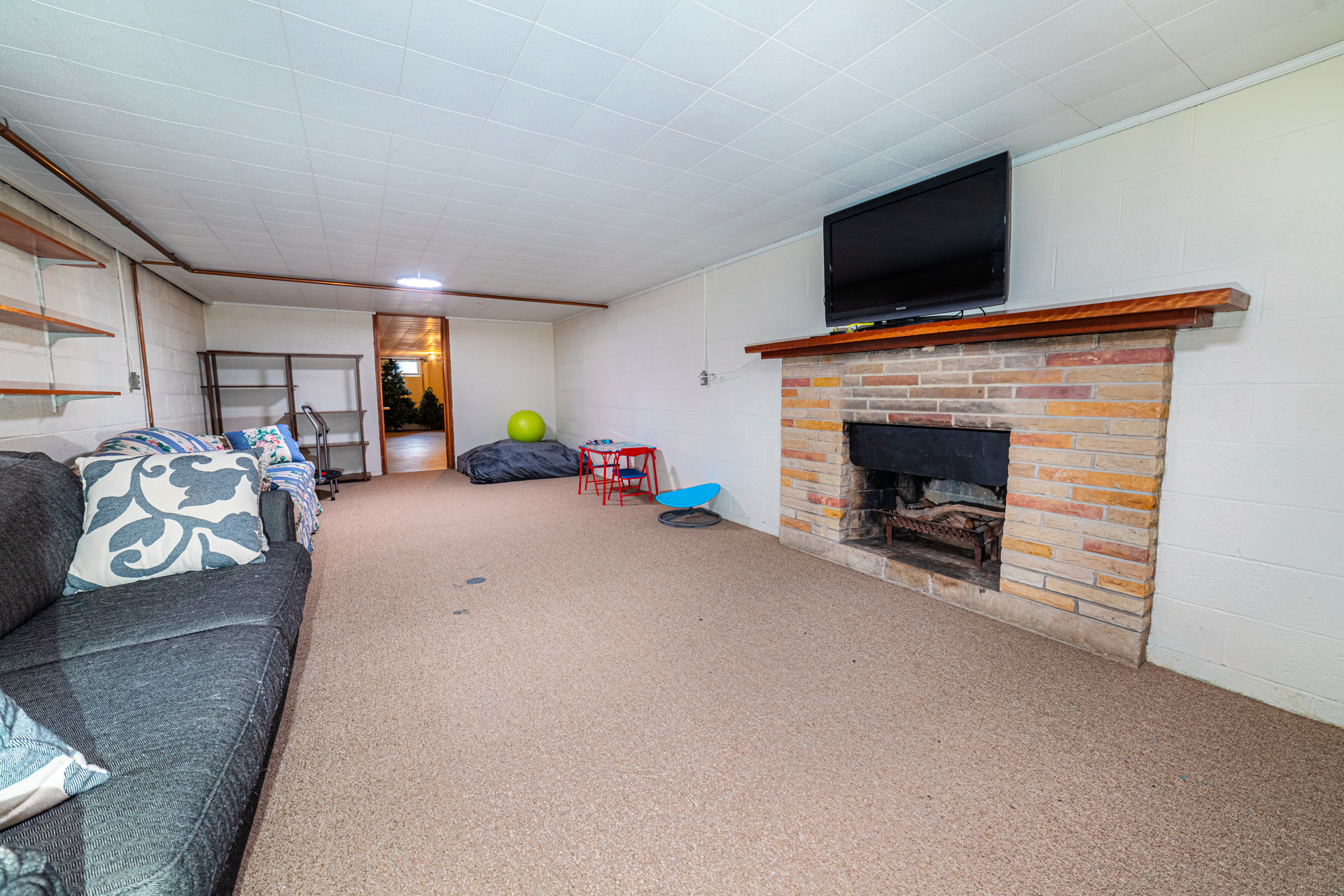
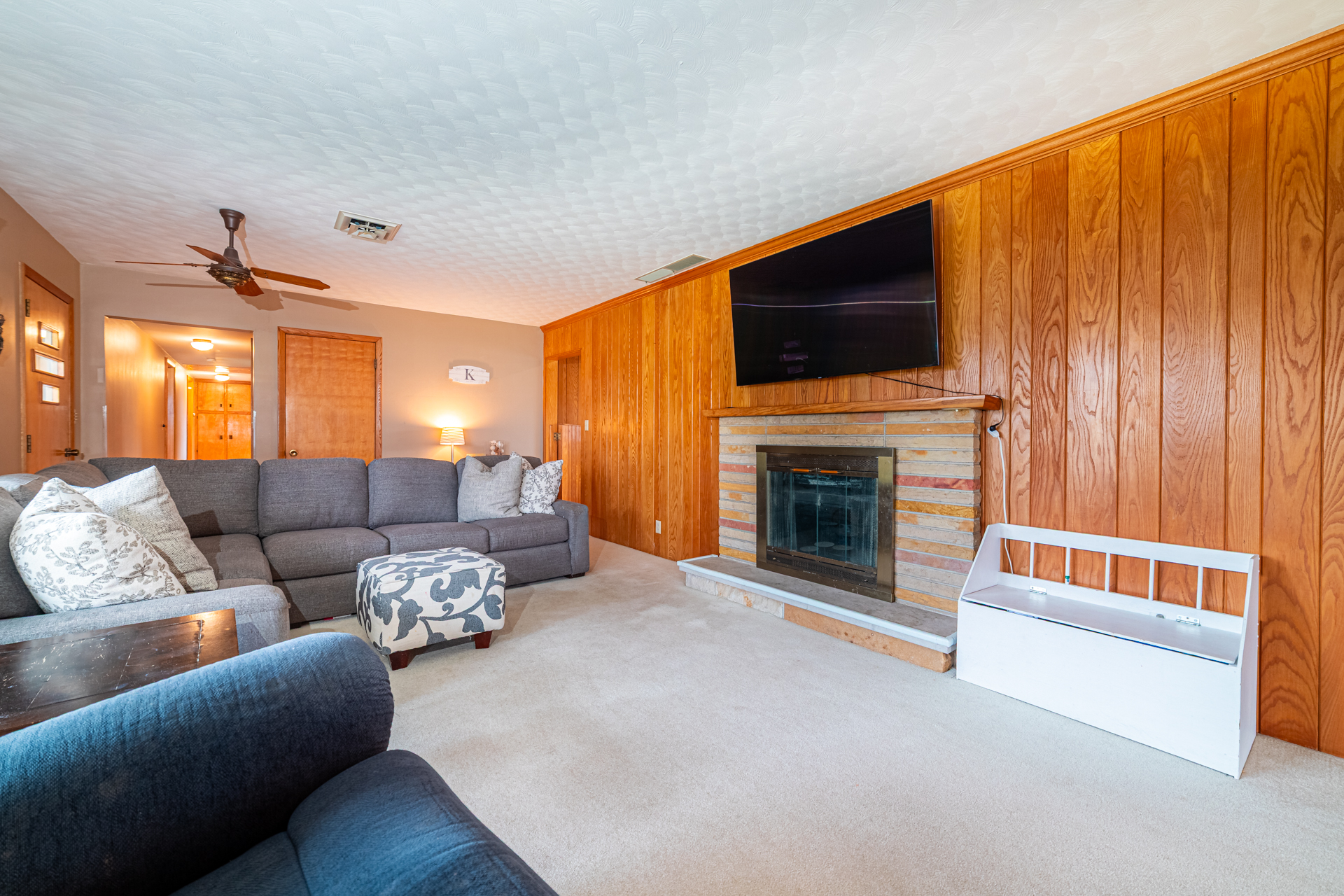
Two Cozy Fireplaces
Warm up your living spaces with the charm and comfort of two wood-burning fireplaces—perfect for chilly evenings.
SPACIOUS Open Floor Plan
The layout flows easily from room to room, making gatherings and everyday living both comfortable and convenient.
4-Bed, 2.5-Bath Layout
With four roomy bedrooms and 2.5 baths, there’s space for everyone to live, work, and relax comfortably.
Modern Bathrooms
Beautifully designed bathrooms feature sleek finishes and thoughtful layouts, adding to the home’s appeal.
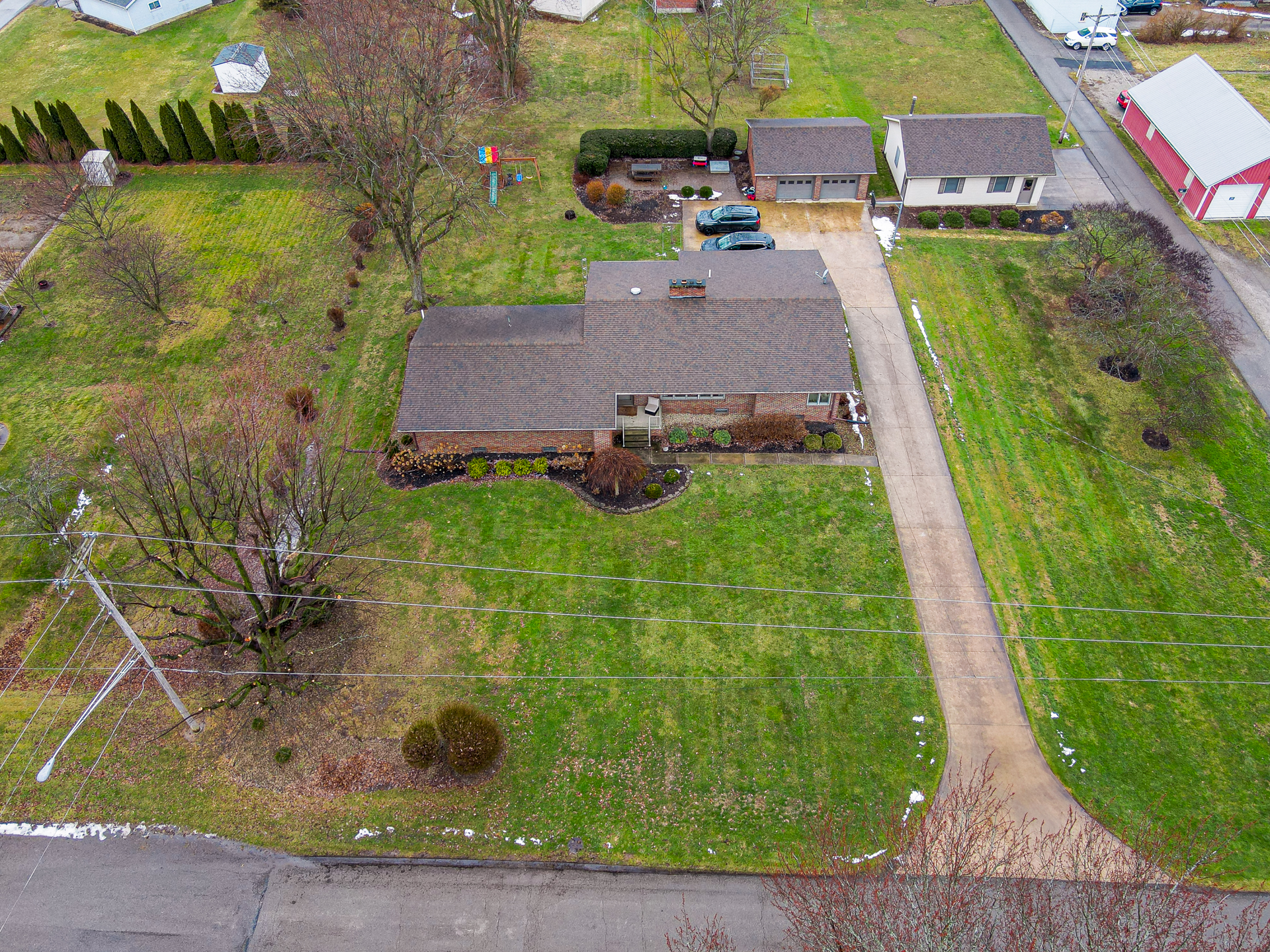
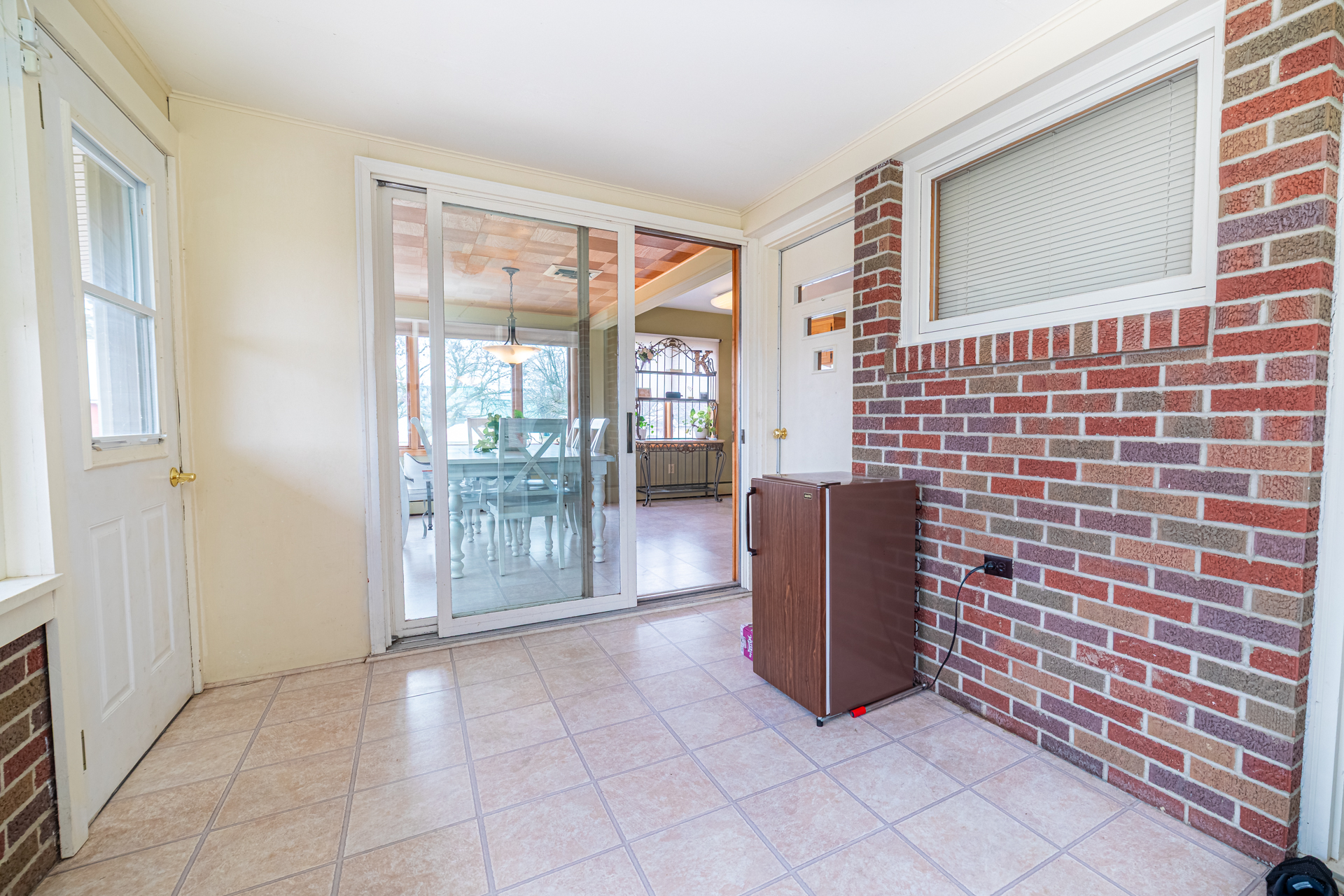
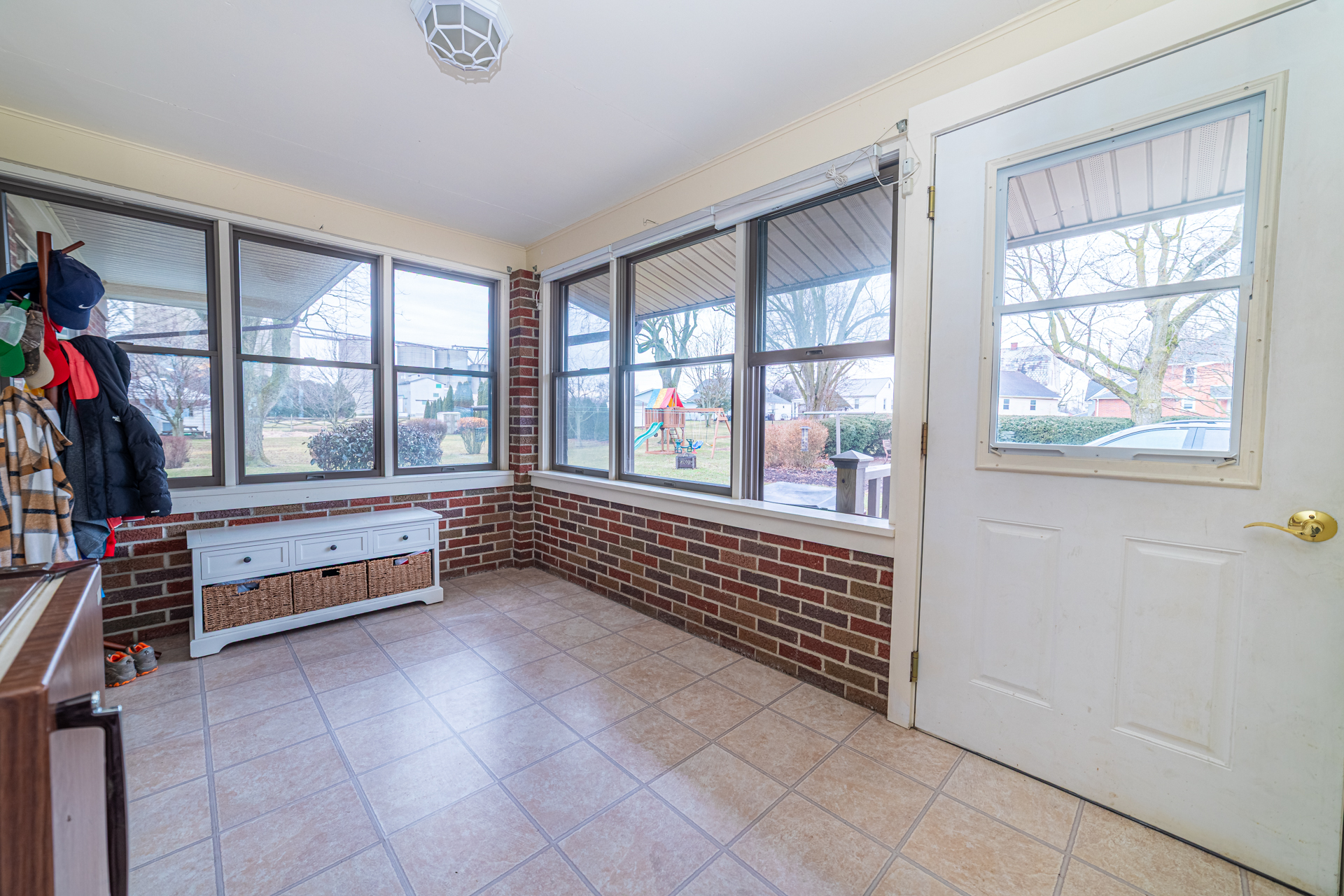
DETAILS
Location: 309 Foote Avenue, New Washington, Ohio 44854
School District: Buckeye Central Local School District
Price: $325,000
Square Feet: 3,100
Bedrooms: 4
Bathrooms: 2
Half Tax: $1635.82
Functional Mudroom
A dedicated mudroom offers the perfect spot to kick off shoes, store coats, and keep everyday essentials organized and out of sight.
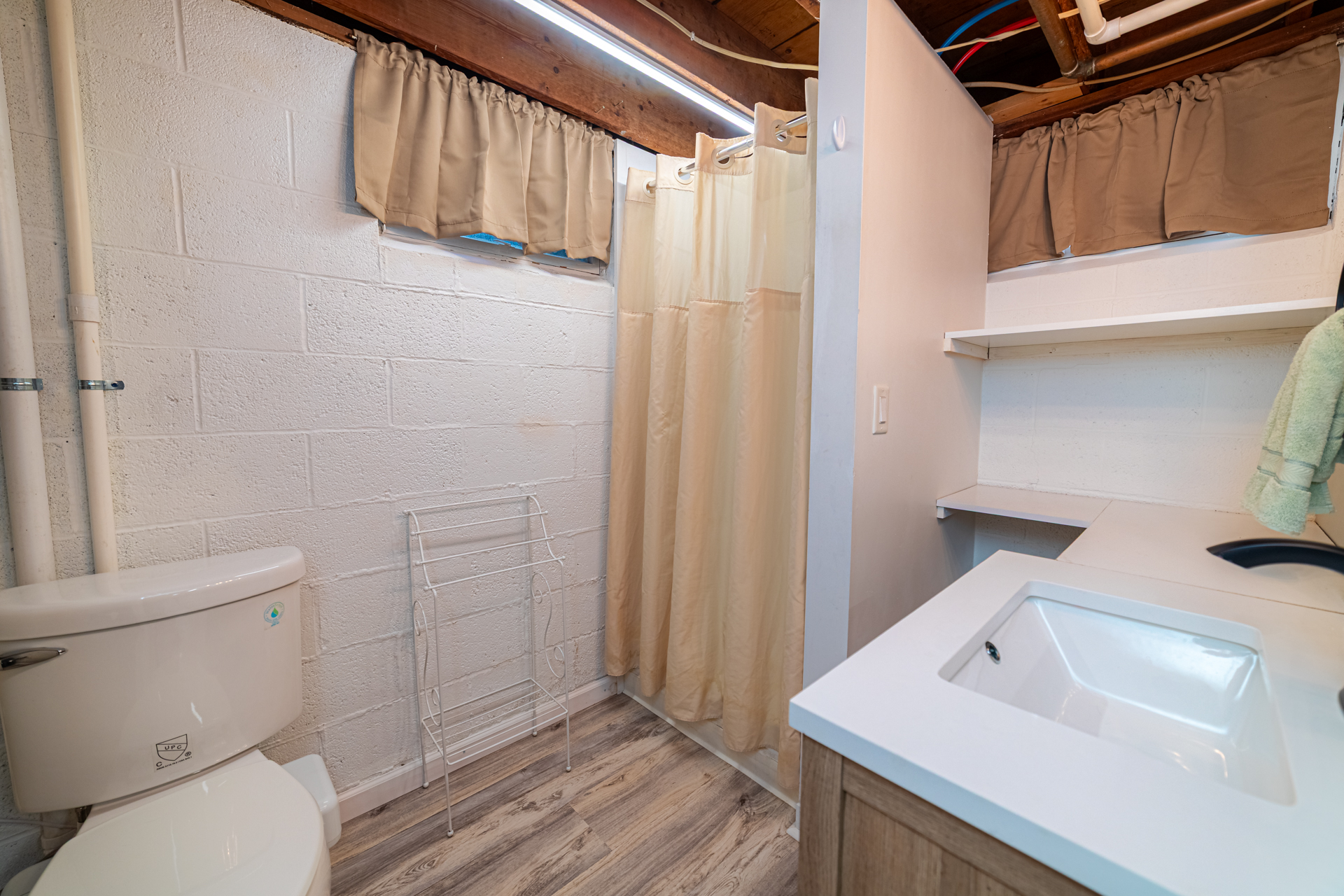
Versatile Living Options
This home offers multiple spaces to fit your lifestyle—from relaxing sunlit areas to functional bonus rooms.
Basement Bedroom & Half Bath
Ideal for guests, a teen suite, or multi-generational living, the lower-level bedroom and half bath add convenience.
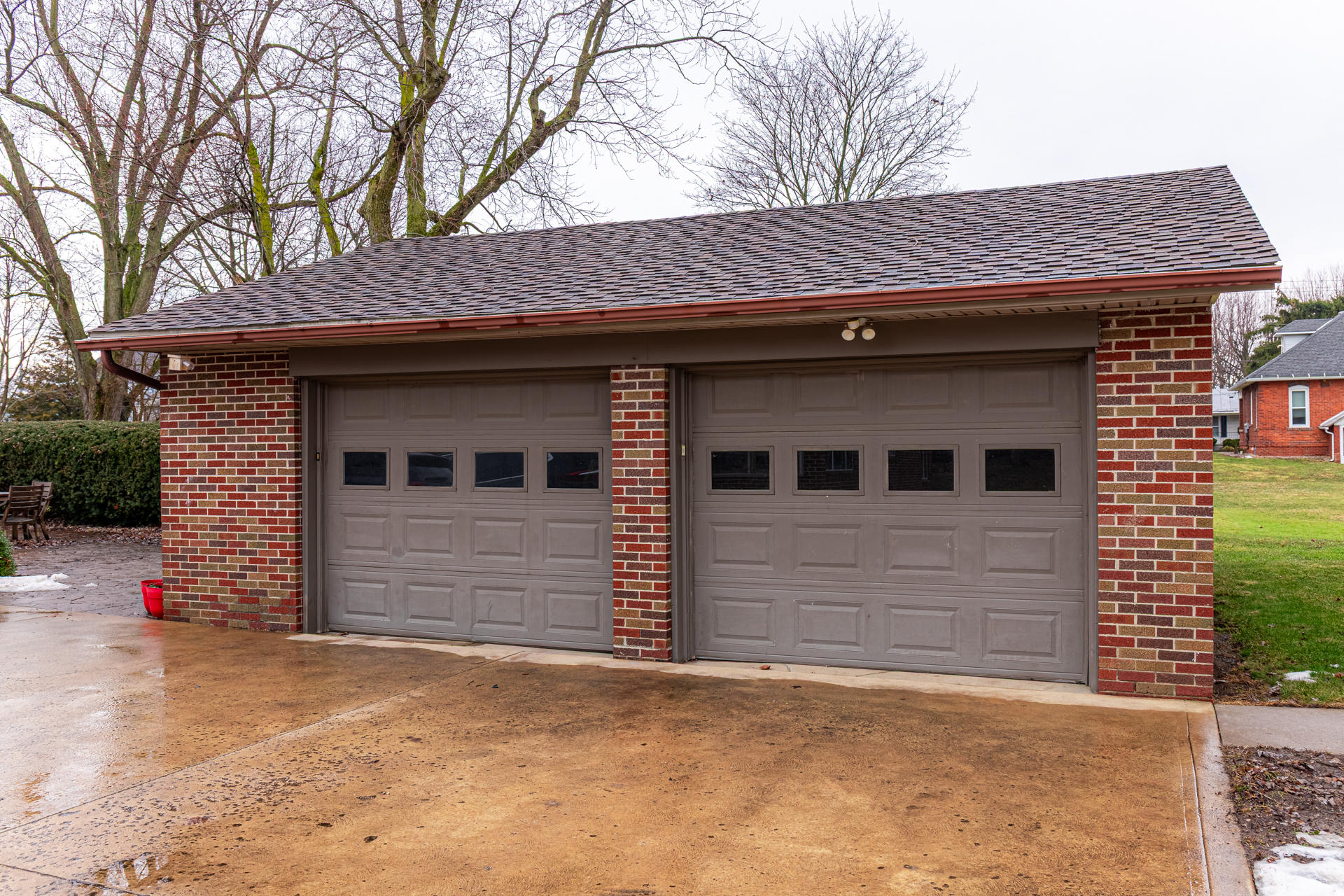
Detached 2-Car Garage
A spacious detached garage provides protection for your vehicles and extra storage for tools or gear.
Bonus Sports Activity Building
Featuring two garage doors, this versatile space is perfect for hobbies, storage, or a personal recreation area.
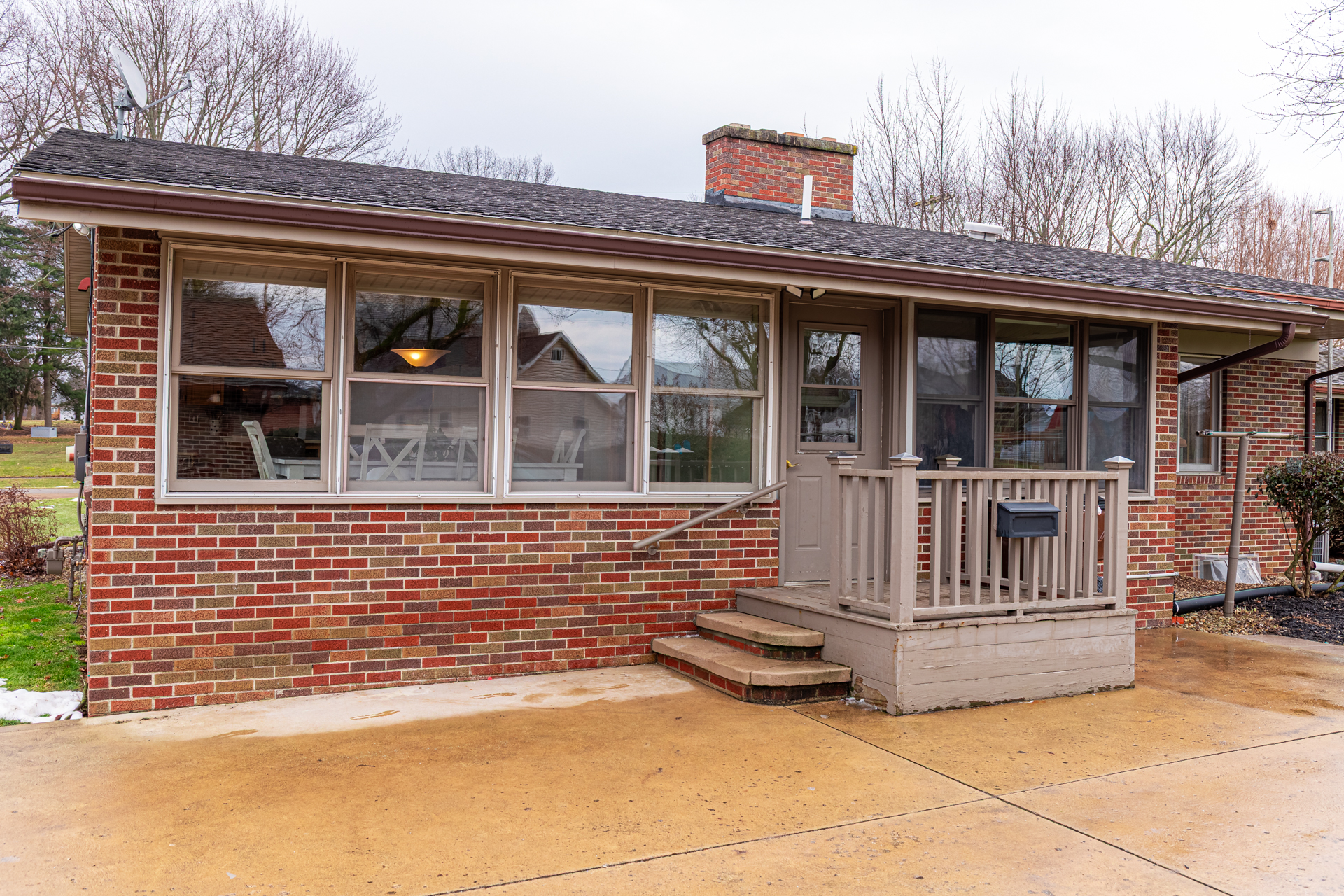
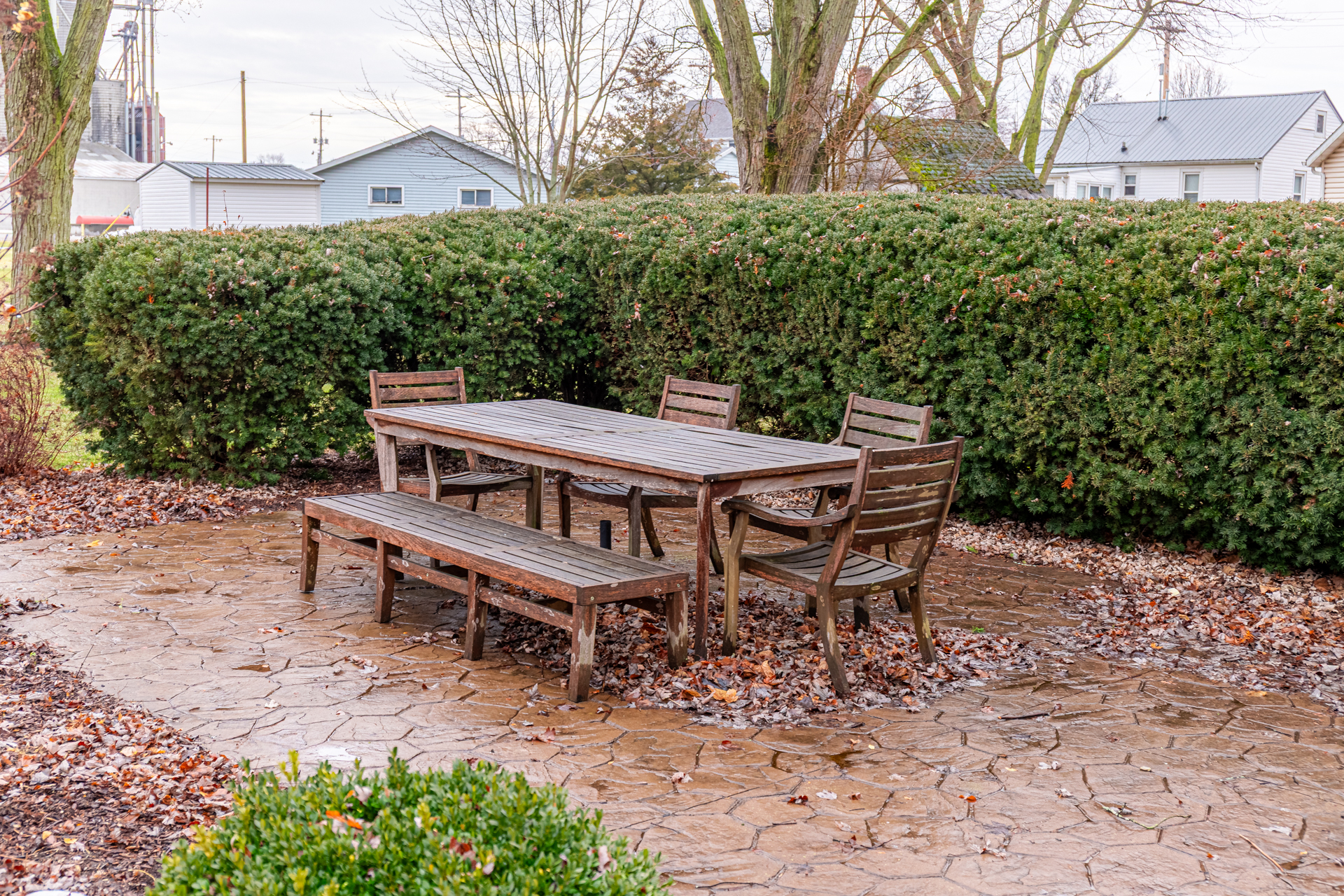
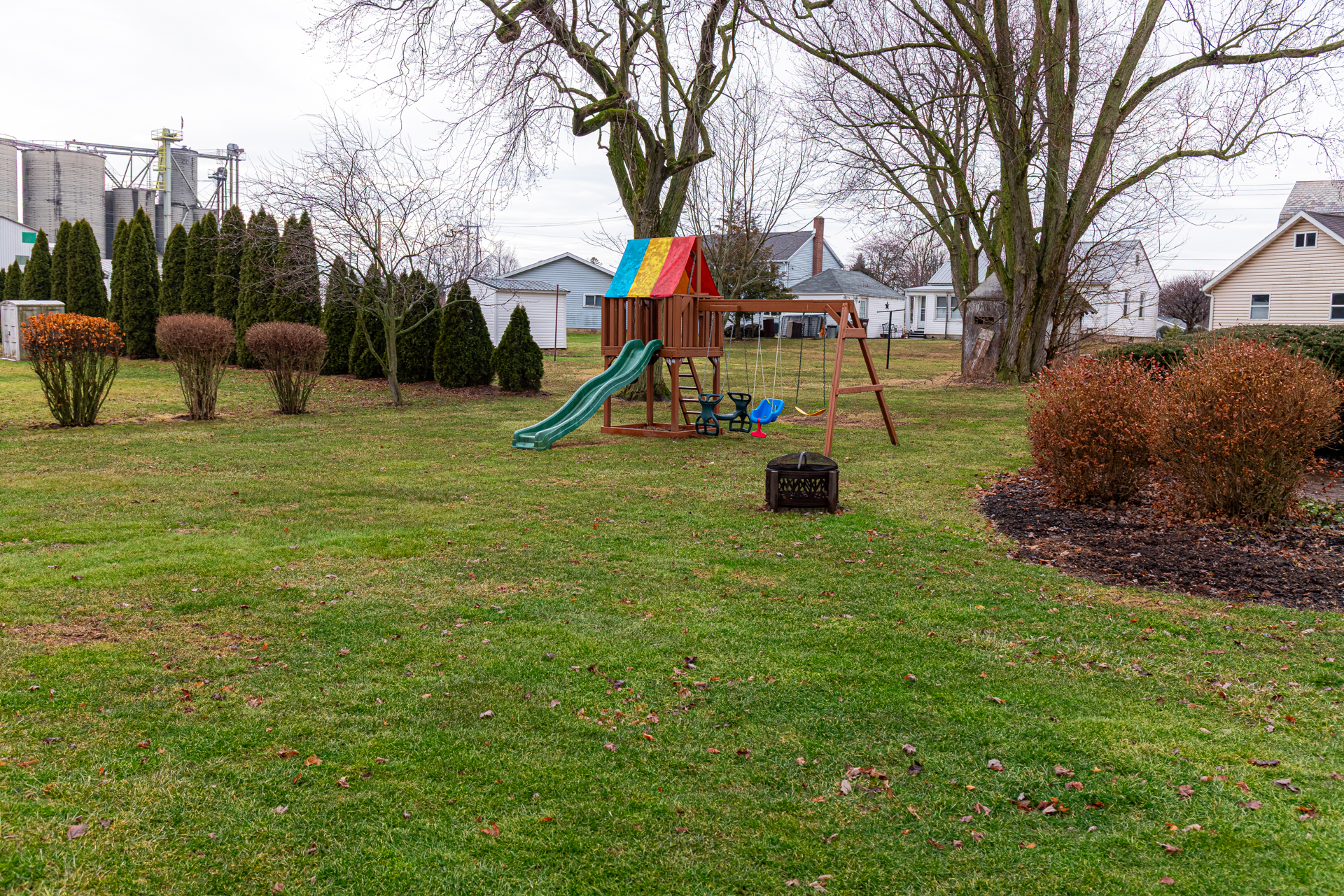
Inviting Back Patio
Step out onto the back patio, an ideal space for outdoor dining, relaxing with a book, or enjoying quiet evenings under the stars.
Spacious Backyard Retreat
The generous backyard offers room to garden, play, or entertain, surrounded by mature trees and plenty of green space to enjoy.
