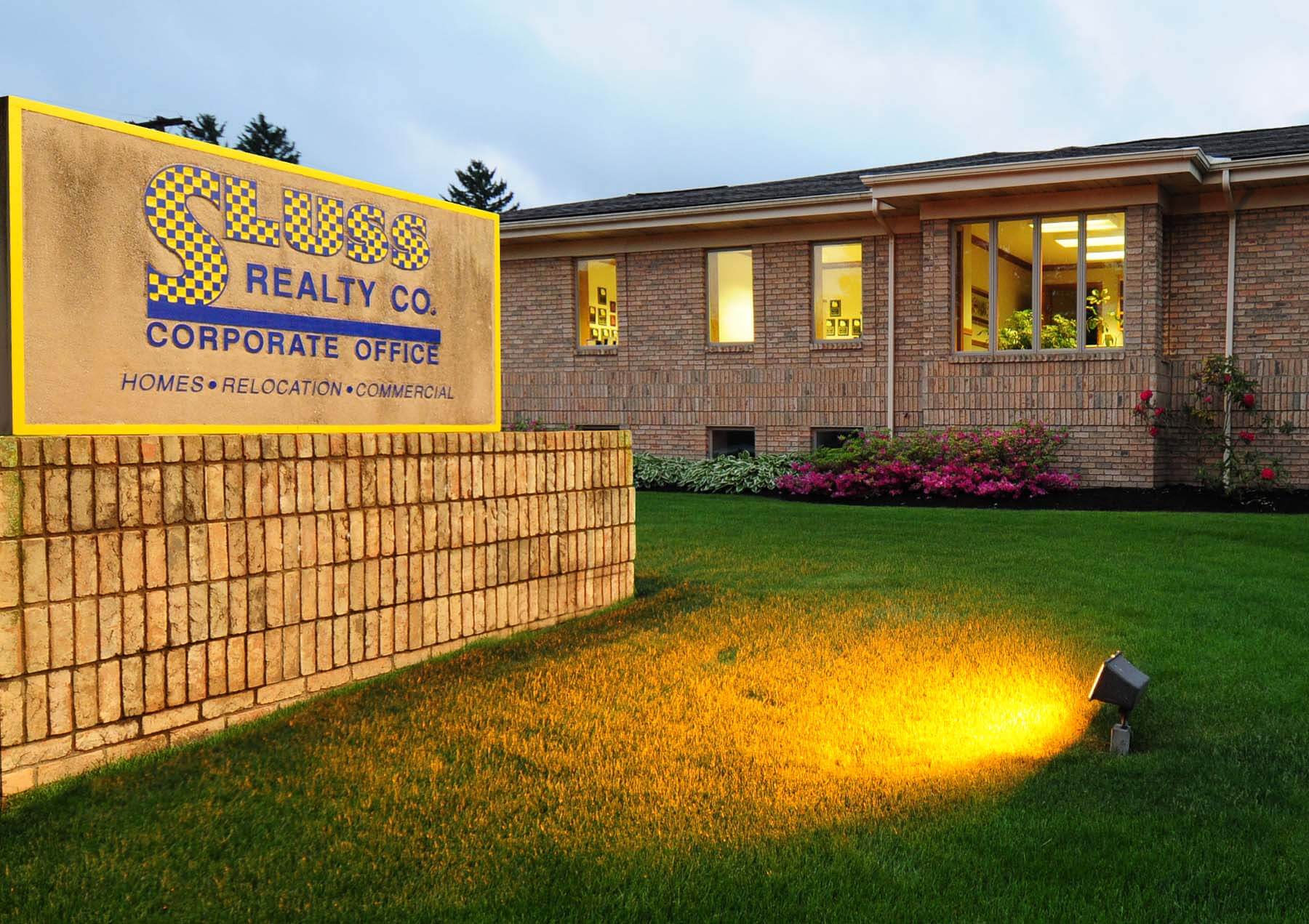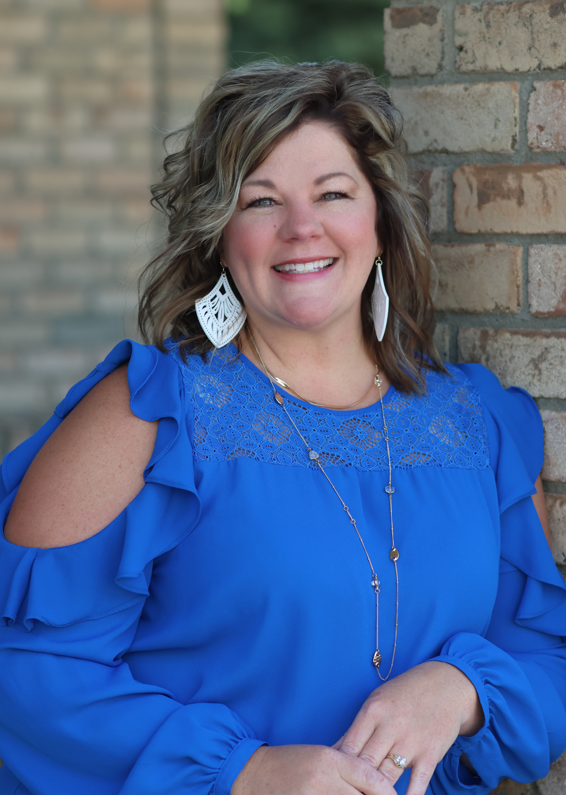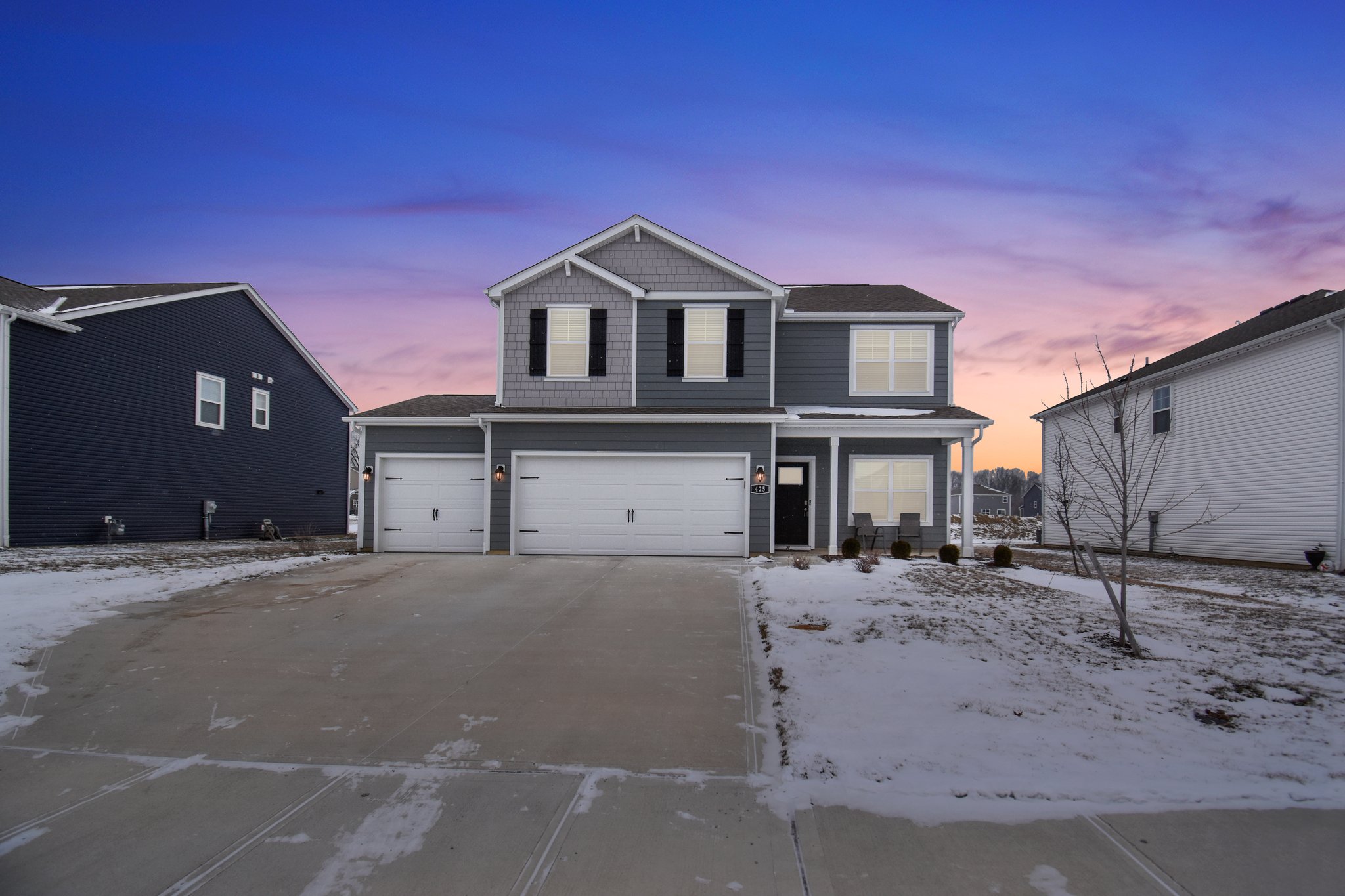
425 Greenland Pass, Delaware
Modern Design & Timeless Curb Appeal
Built in 2023, featuring vinyl siding, black shutters, and a spacious three-car garage that ensures lasting style and function.
Bright & Functional Living Spaces
Enjoy a thoughtfully designed layout with natural light throughout, a stunning kitchen with granite countertops and island seating, and seamless flow to the backyard views.
Prime Location with Recreation Nearby
ENJOY Parks, pickleball courts, and outdoor activities just around the corner.
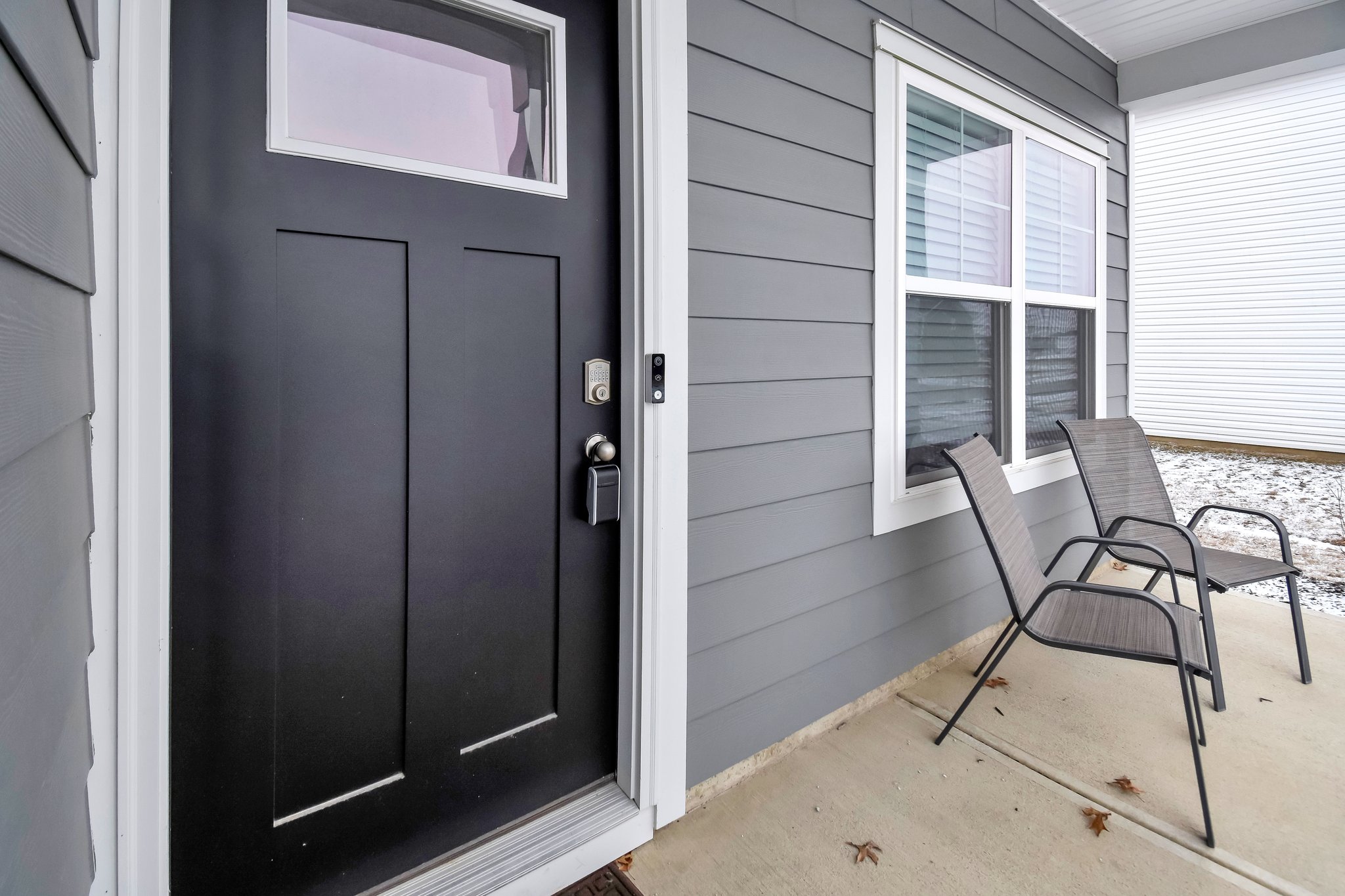
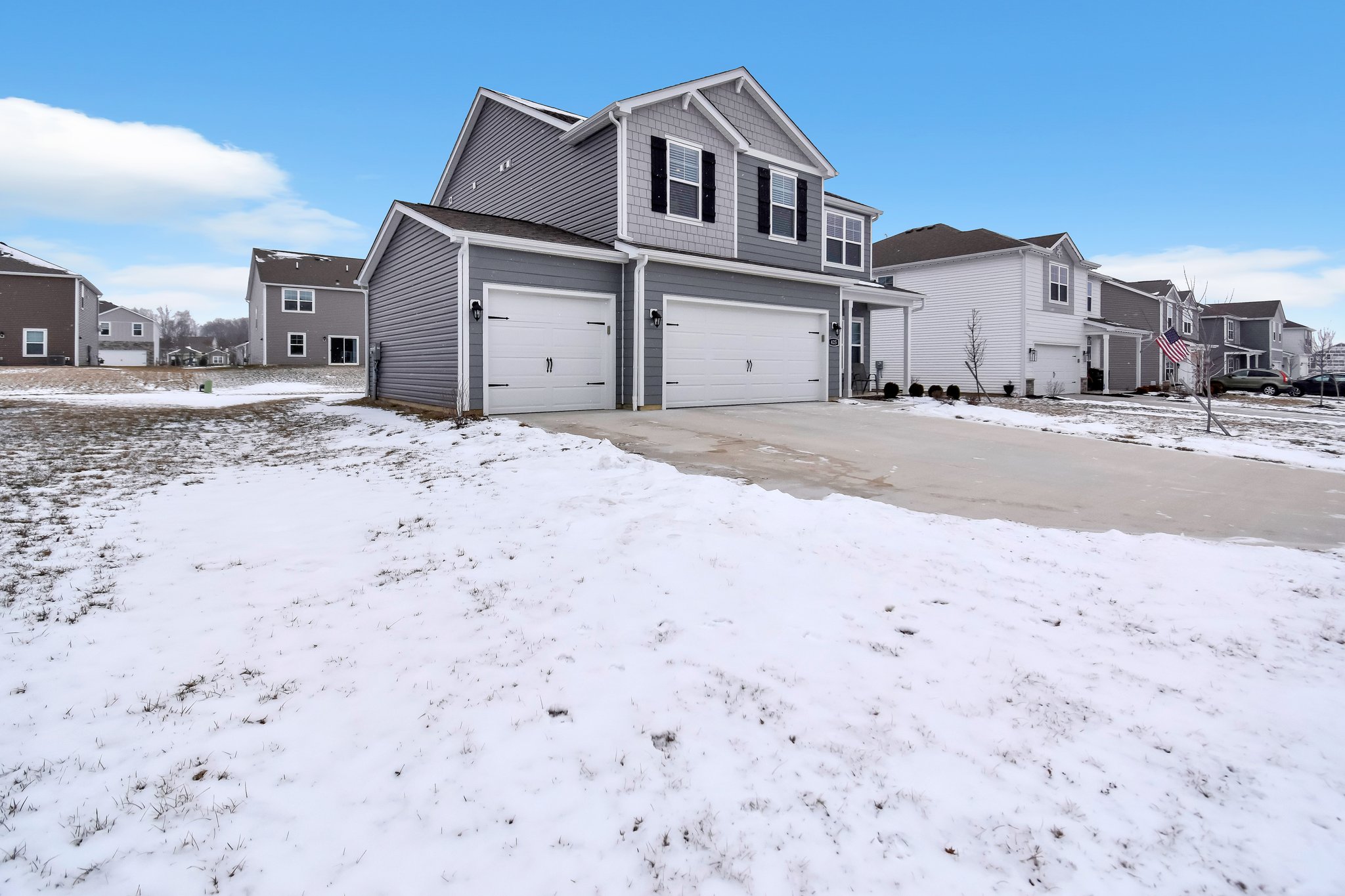
Your Canvas to Personalize
With its thoughtful layout and stylish finishes, this home offers the perfect foundation to create your dream space.
Spacious Comfort
This 1,784 sq. ft. ranch offers 3 large bedrooms, perfect for spreading out in comfort.
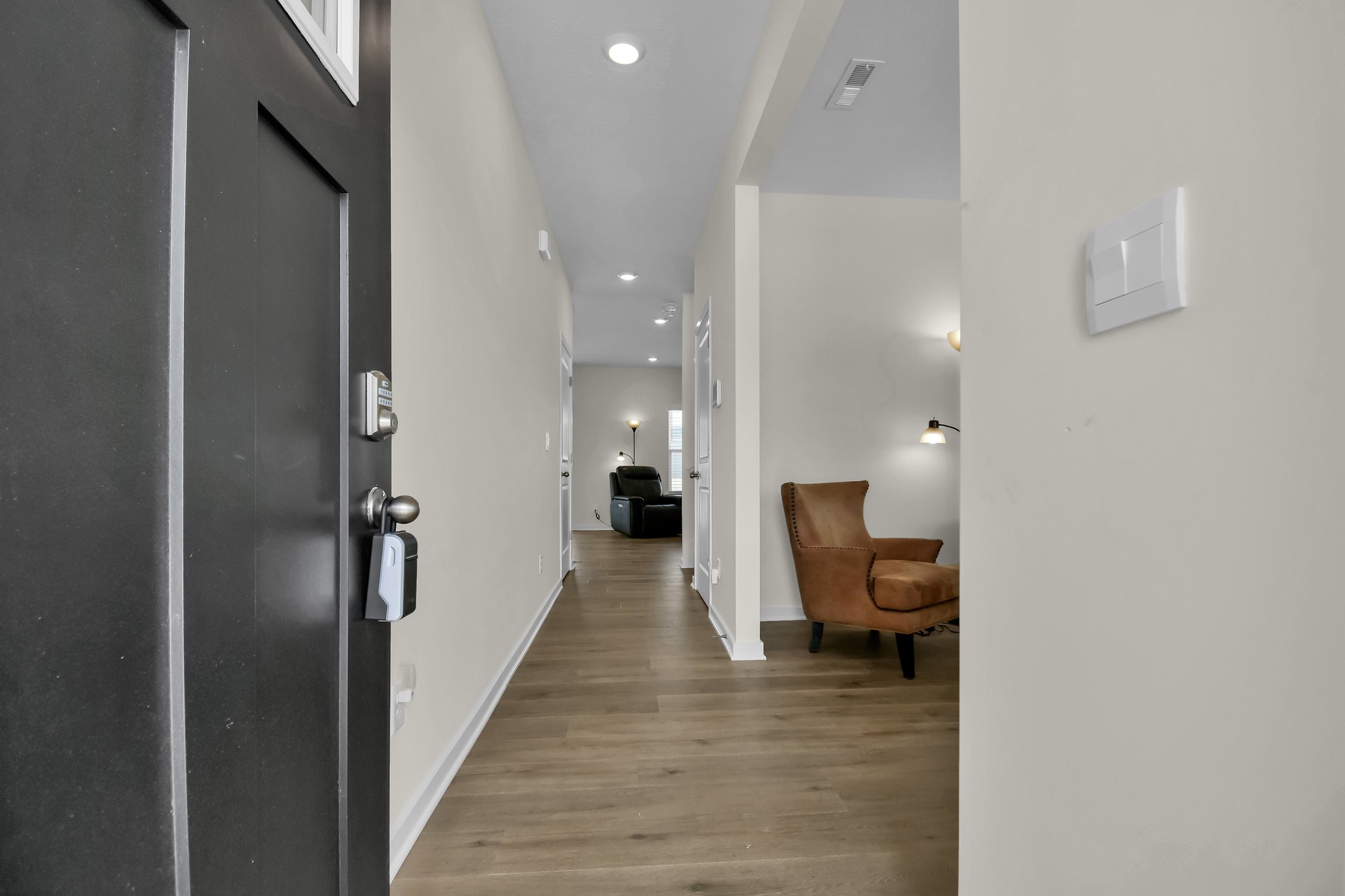
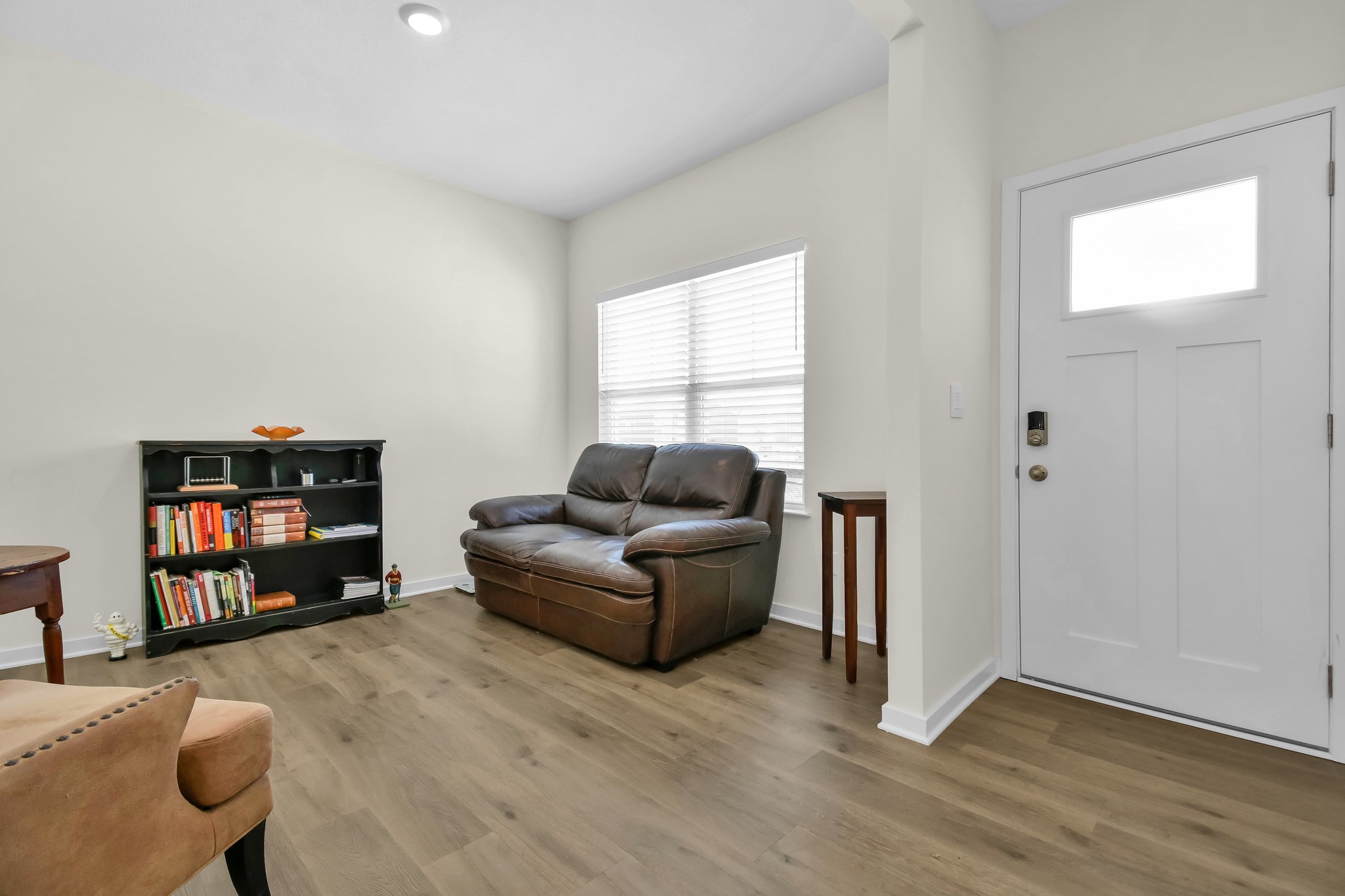
Sunlit Interior Spaces
Natural light fills the home, highlighting the exceptional design and creating a cheerful atmosphere in every room.
Bright and Inviting Sitting Room
Step into a warm and welcoming entry space that flows effortlessly into the heart of the home.

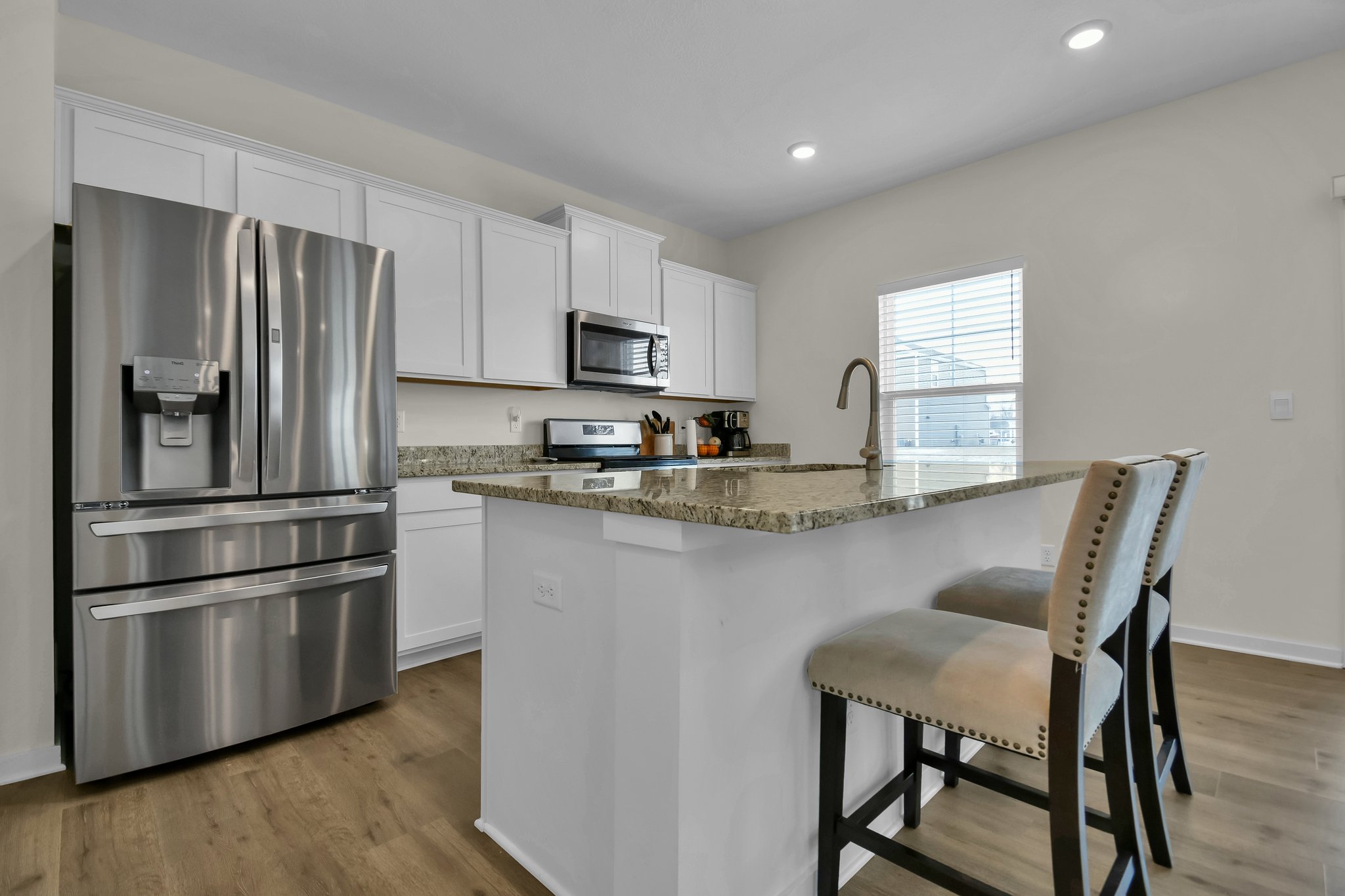
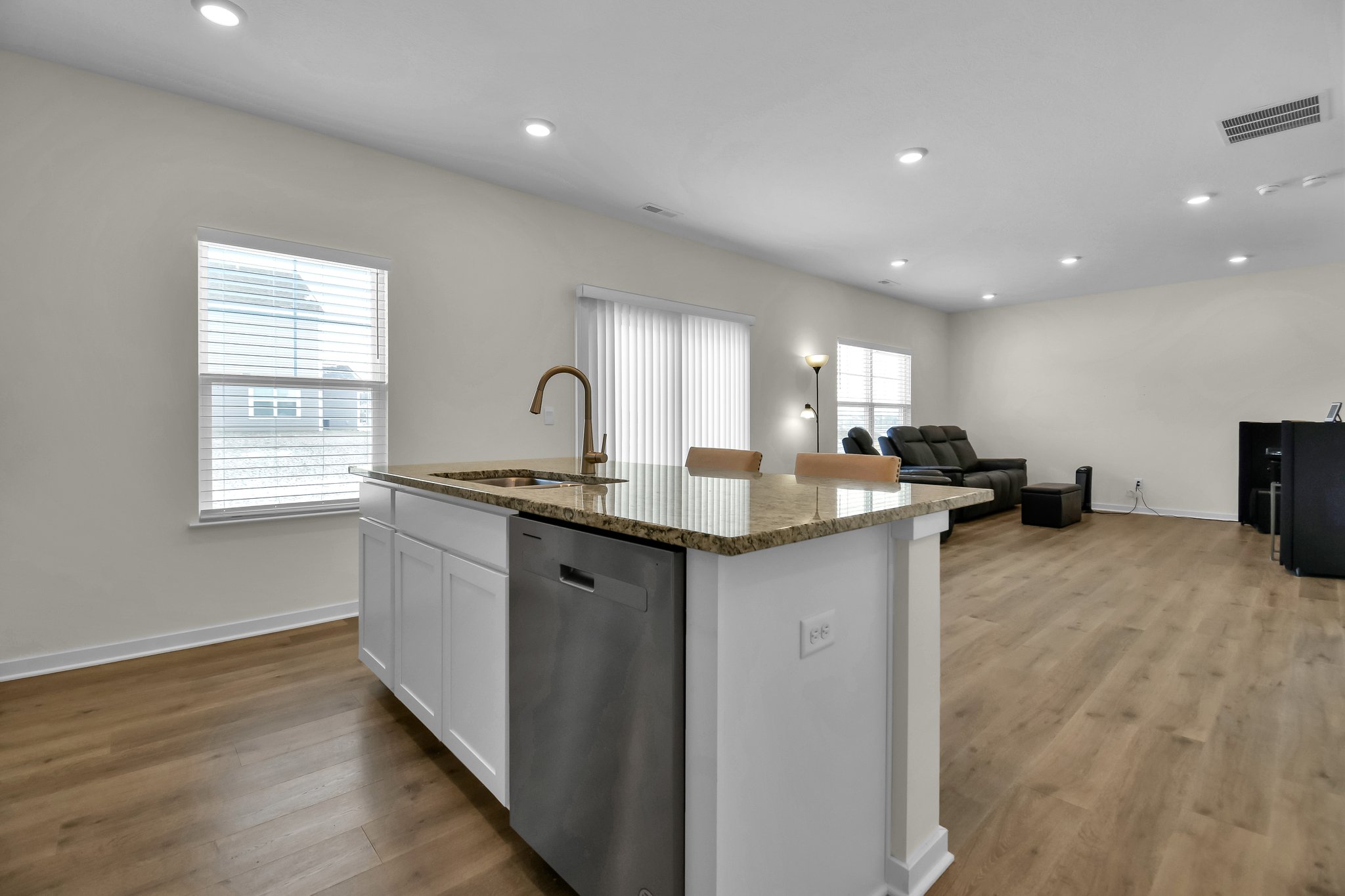
Dream Kitchen for Cooking & Gathering
Start your mornings at the charming breakfast bar, where the kitchen opens seamlessly into the living area, creating an inviting flow perfect for entertaining or casual dining.
Open Concept Living
The seamless flow between the kitchen and living area offers backyard views and ample space for relaxation or hosting.

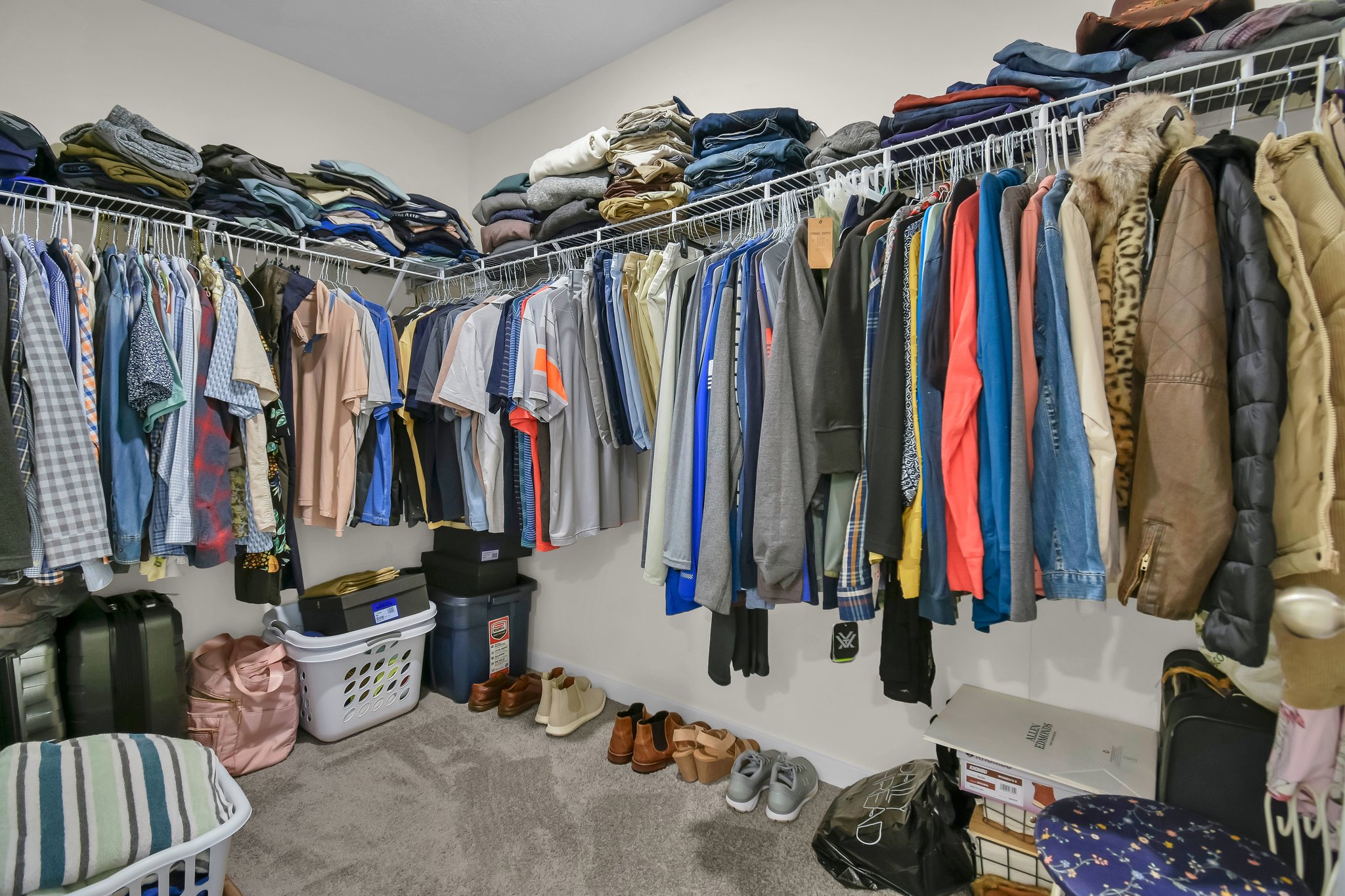
Luxurious Primary Suite
Enjoy a private retreat with a spa-like ensuite, featuring a walk-in shower and a spacious walk-in closet.
Bright Rec Room
Located just off the kitchen, the bright rec room is a versatile space perfect for games, relaxation, or an additional living area.
three
Additional Cozy
Bedrooms
Three carpeted bedrooms provide comfort and versatility, ideal for family, guests, or a home office.
Modern Bathrooms
Beautifully designed bathrooms feature sleek finishes and thoughtful layouts, adding to the home’s appeal.
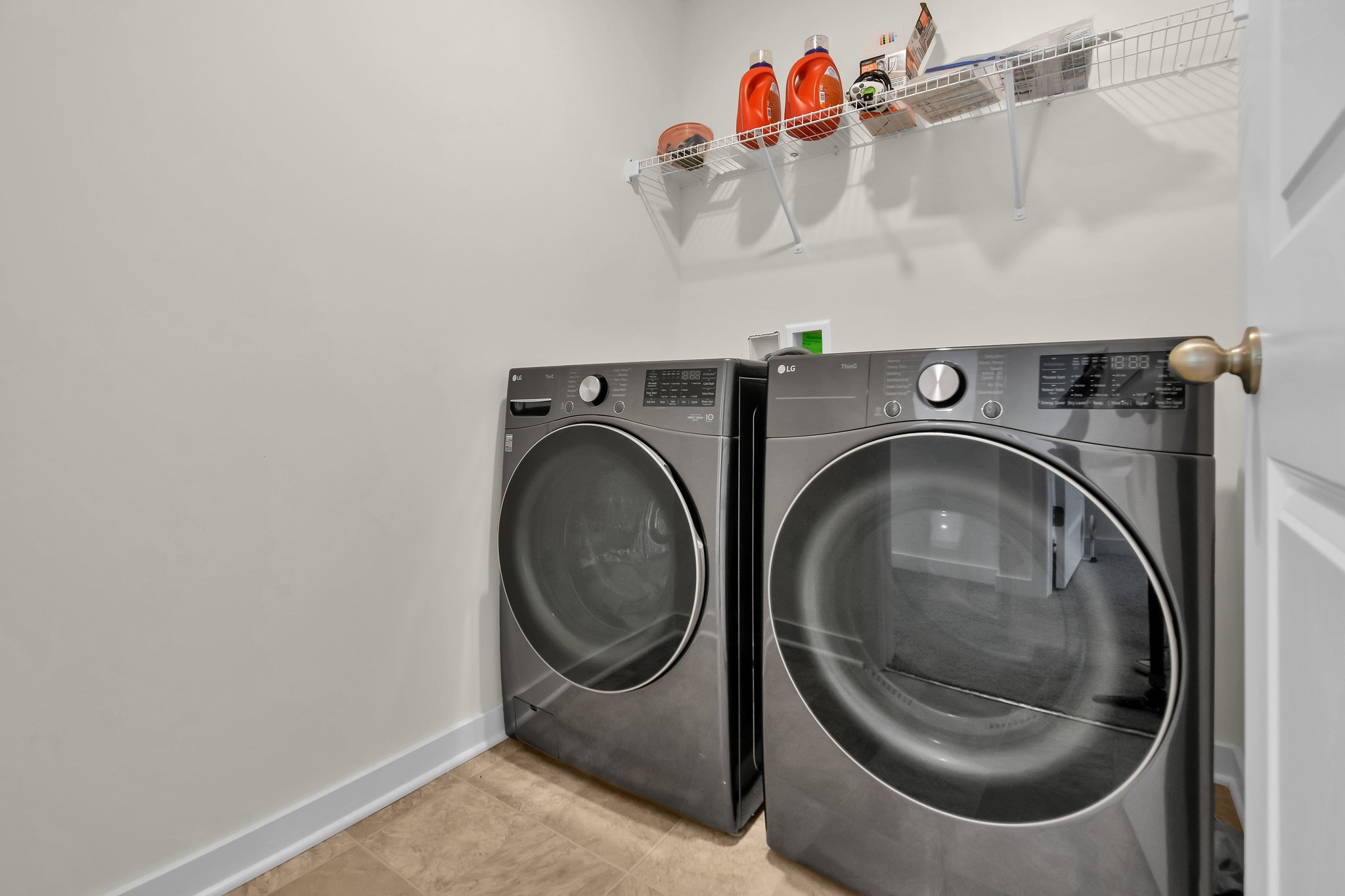

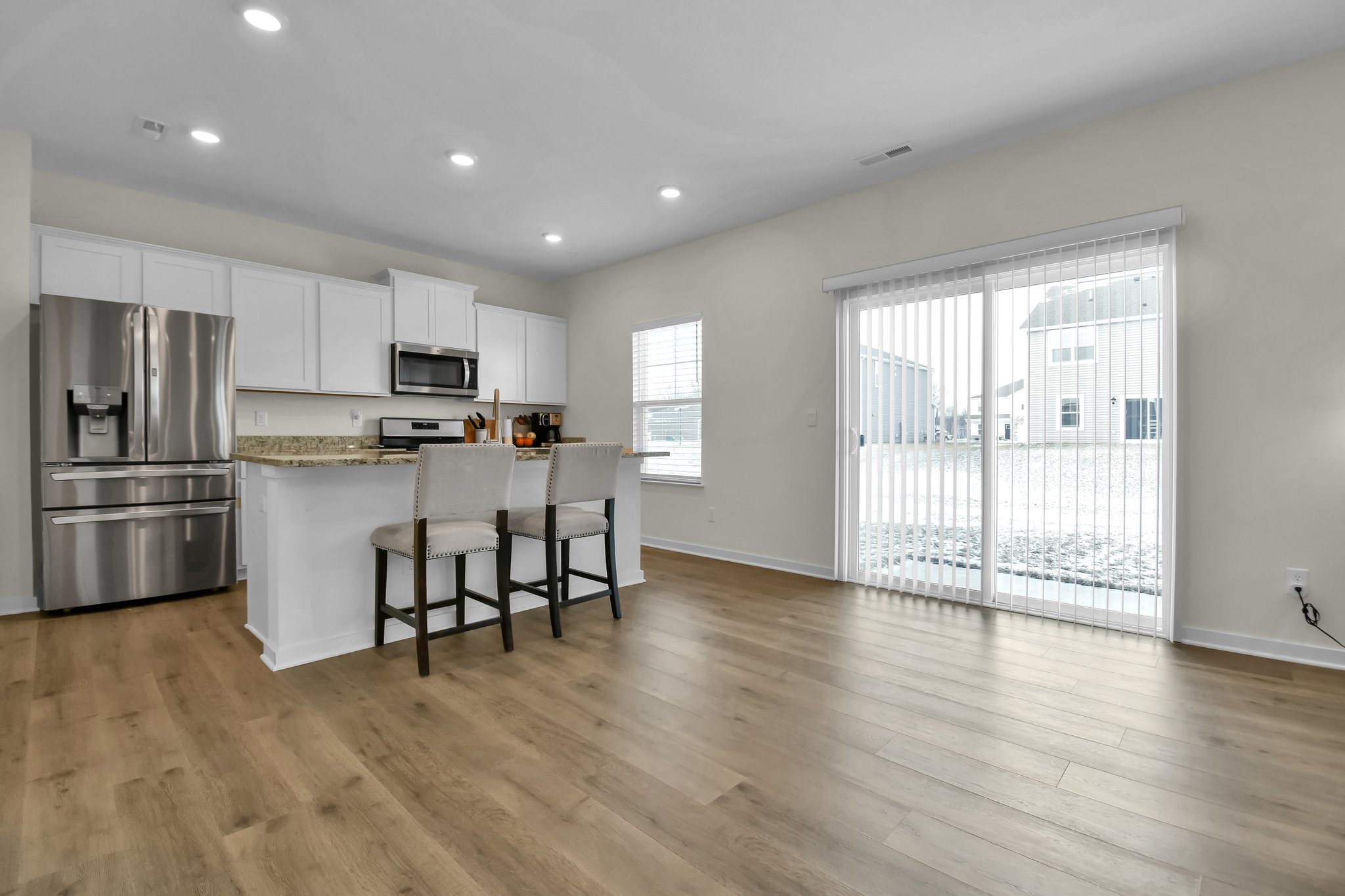
DETAILS
Location: 425 Greenland Pass, Delaware, Ohio 43015
School District: Delaware City School District
Price: $445,000
Square Feet: 2,112
Bedrooms: 4
Bathrooms: 2
Half Tax: $3325.10
Move-In Ready
Immaculate condition and modern finishes make this home ready for you to unpack and start living.
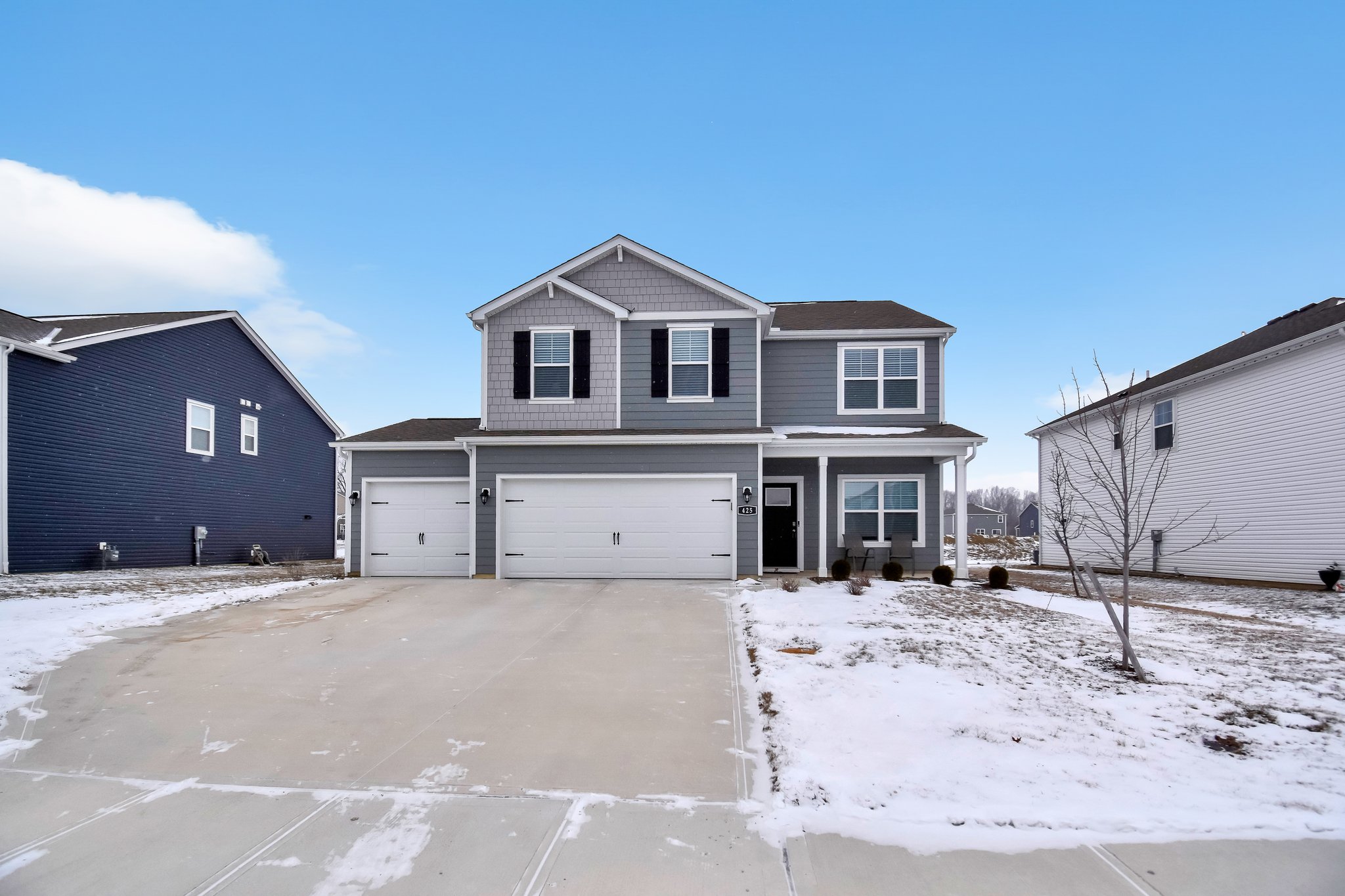
Three-Car Garage
From extra storage above the two-car garage to the spacious crawl space, there’s room for all your belongings.
Spacious Backyard
The spacious attached 2.5-car garage offers plenty of room for vehicles, tools, and additional storage, enhancing the home’s convenience.
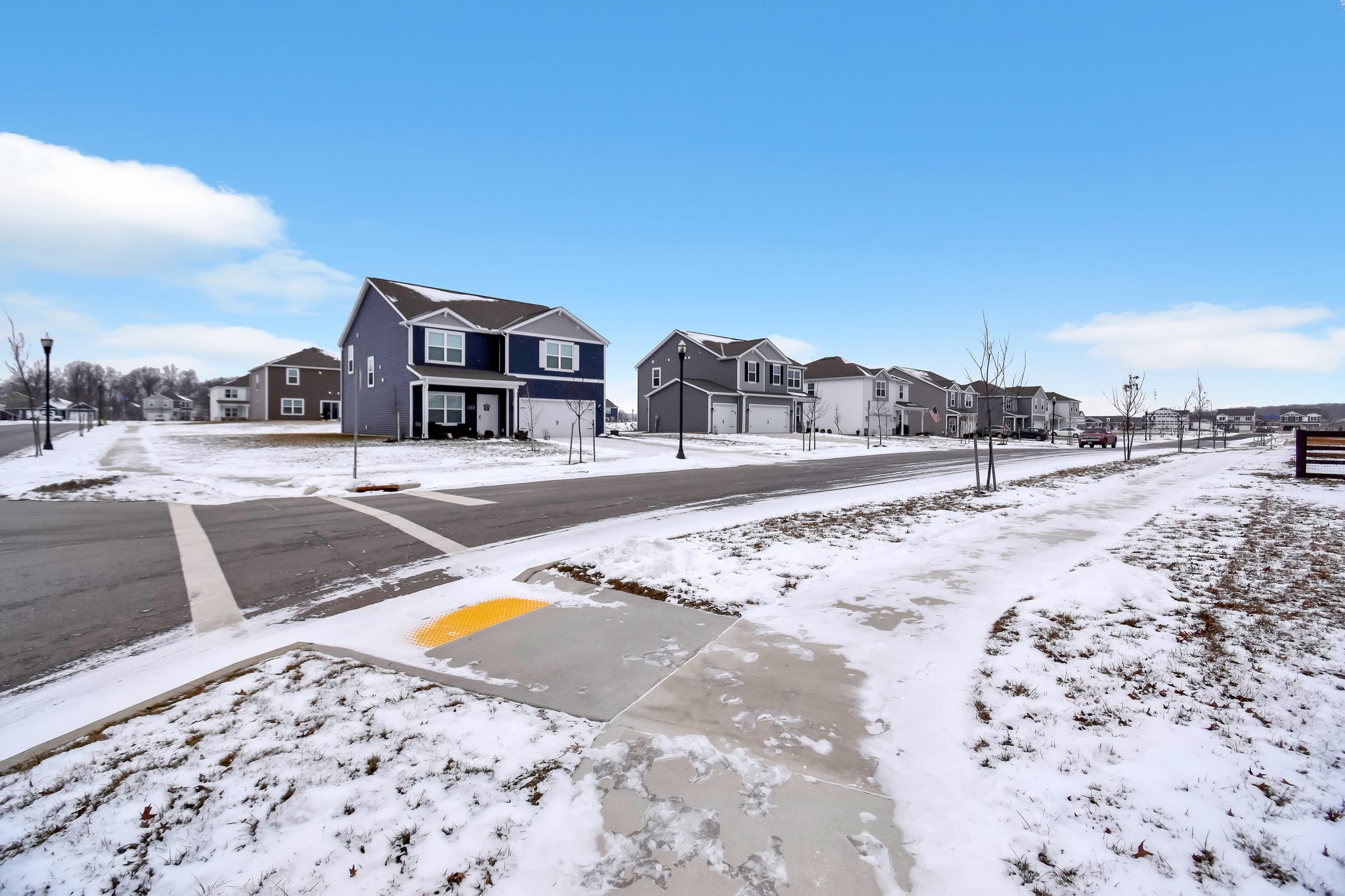
Community & Recreation at Your Doorstep
Enjoy a friendly neighborhood setting with peaceful surroundings, plus nearby parks featuring pickleball courts, walking trails, and more for an active lifestyle.
