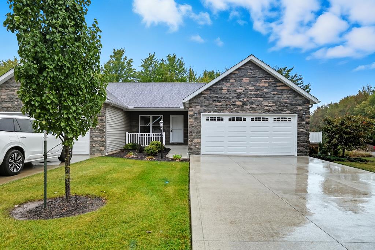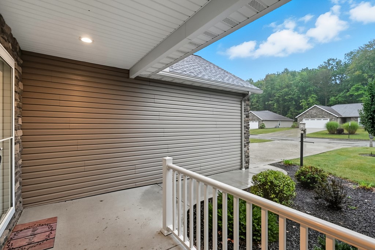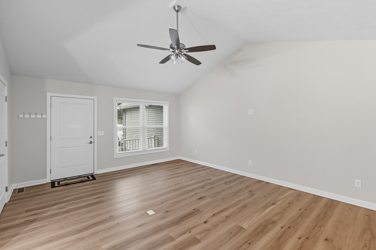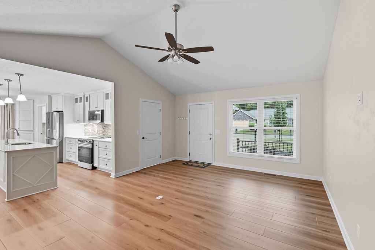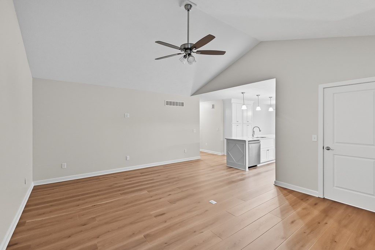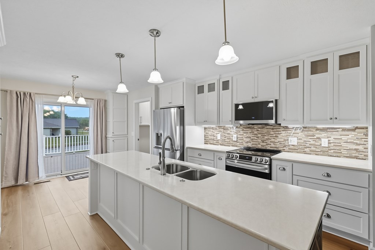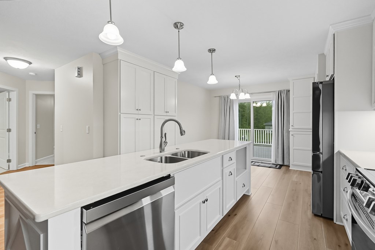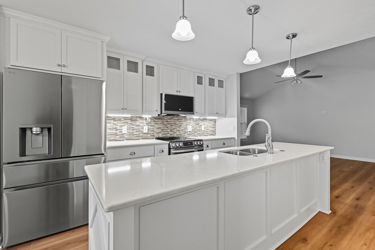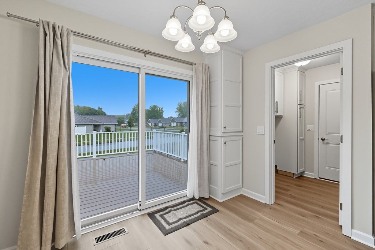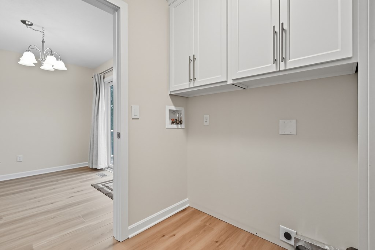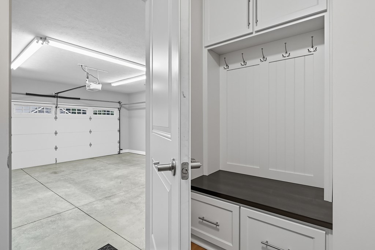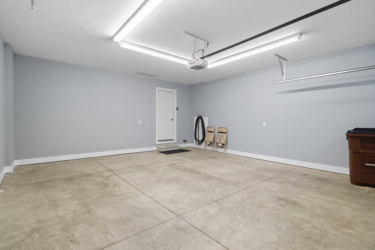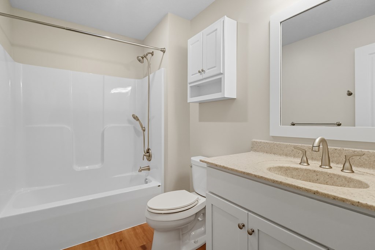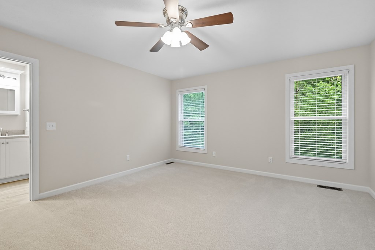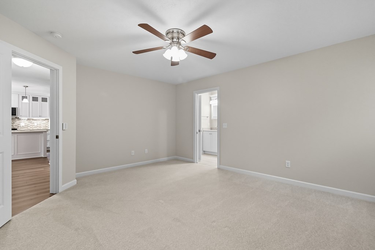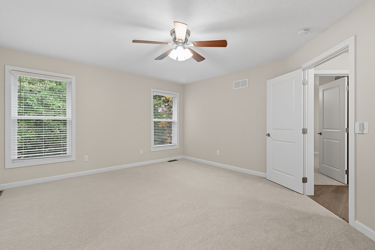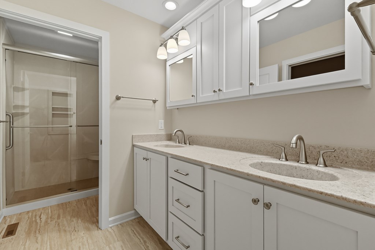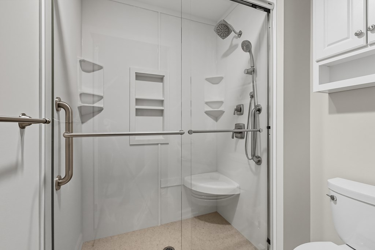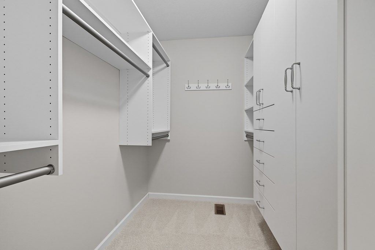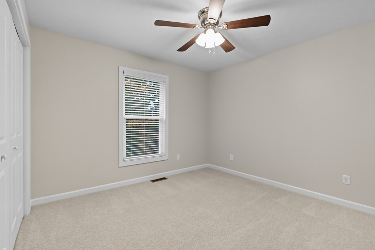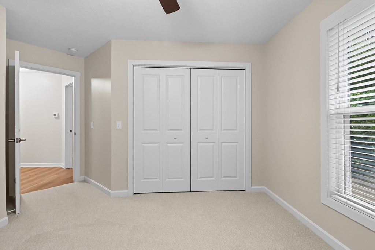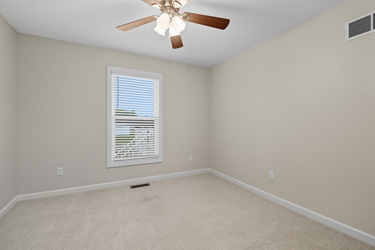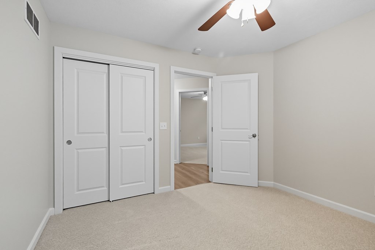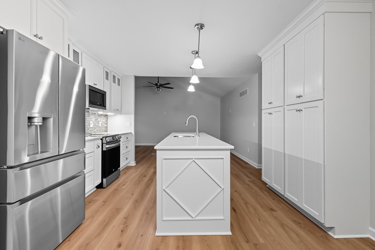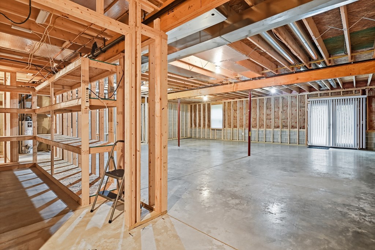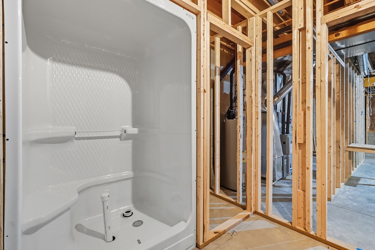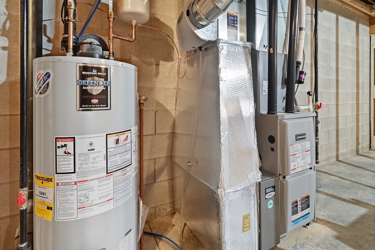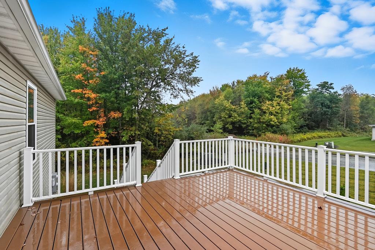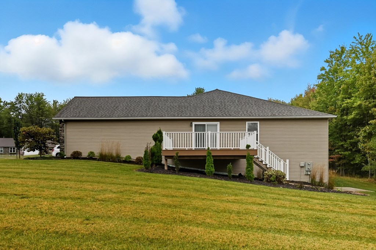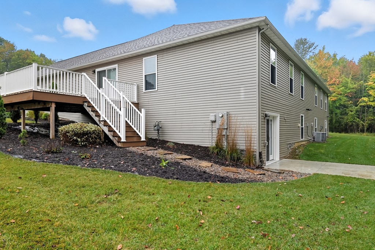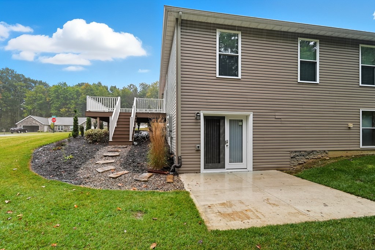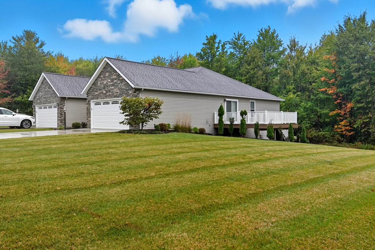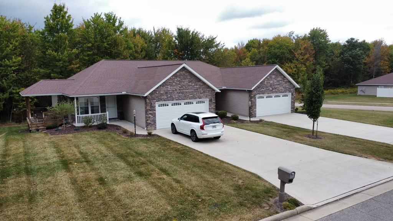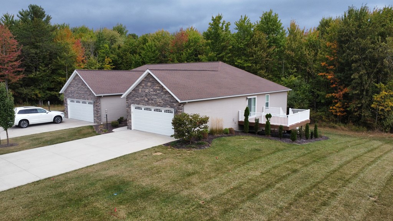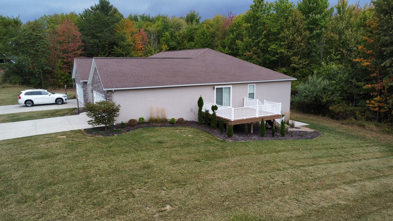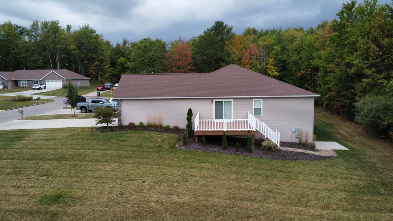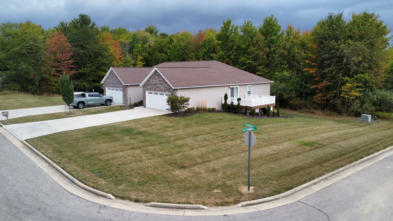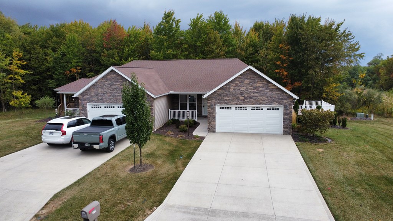Residential For Sale
$329,900
- 2010 Teakwood Drive, Ontario, Ohio 44906
- 3 Bedrooms
- 2 Bathrooms
- 1,505 Sqft
- $2023.28 est. taxes (half)
Experience effortless elegance in this exceptional condo in the highly regarded Ontario School District. Spanning 1,505 sq ft, this 3-bed, 2-bath residence blends sophistication with convenience. A chef's dream kitchen dazzles with gleaming white cabinetry, a massive island, stainless steel appliances and extraordinary storage. Retreat to the serene primary suite, complete with double vanities and an expansive, custom walk-in closet designed with shelves, cabinets, hooks and generous hanging space. Entertain with ease on the maintenance-free deck off the kitchen with its brand-new slider, or savor quiet mornings on the covered front porch and evenings on the large open patio. French doors in the walk-out lower level enhance the indoor-outdoor flow. Central air, a full walk-out basement and an attached two-car garage offer everyday comfort. The HOA includes snow removal, lawn care and trash, elevating this residence into a truly luxurious, low-maintenance lifestyle.
Additional Property Info
Features
- Heating System: Natural Gas, Forced Air
- Cooling System: Central Air
- Basement: Full, Walk-out Access
- Security: Smoke Detector(s)
- Roof Deck: Composition
- Parking: Concrete, 2 Car, Garage Door Opener, Garage Attached
- Parking Total: 2
- Garage Spaces: 2
- Interior Features: Eat-in Kitchen, Walk-in Closet(s), Paddle Fans, Great Room, Pantry, Mud Room, Main Level Primary Bedroom, Primary Bedroom With Bath, Cathedral Ceiling(s)
Location Details
- Street: Teakwood Drive
- Street Number: 2010
- School District: Ontario Local Schools
- Directions: Navigate to N Home Rd. Turn left onto W Longview Ave, Turn right onto Randallwood Dr, Turn left onto Teakwood Dr, Destination will be on the right.
Calculator
Share with your friend
Agent
Stacey Wampler
- 419-565-5184
- 419-529-3047
- 419-529-4074
- [email protected]
