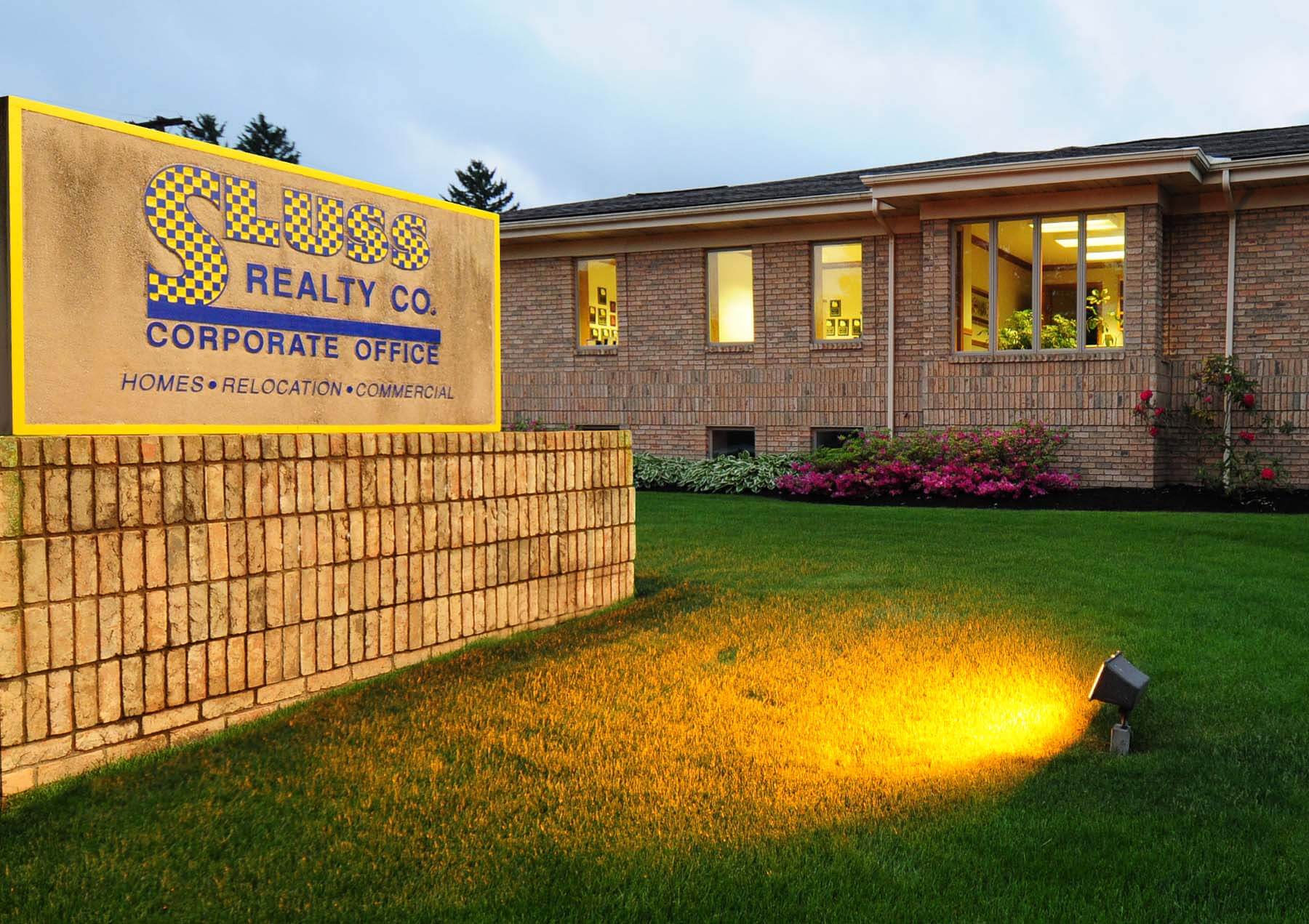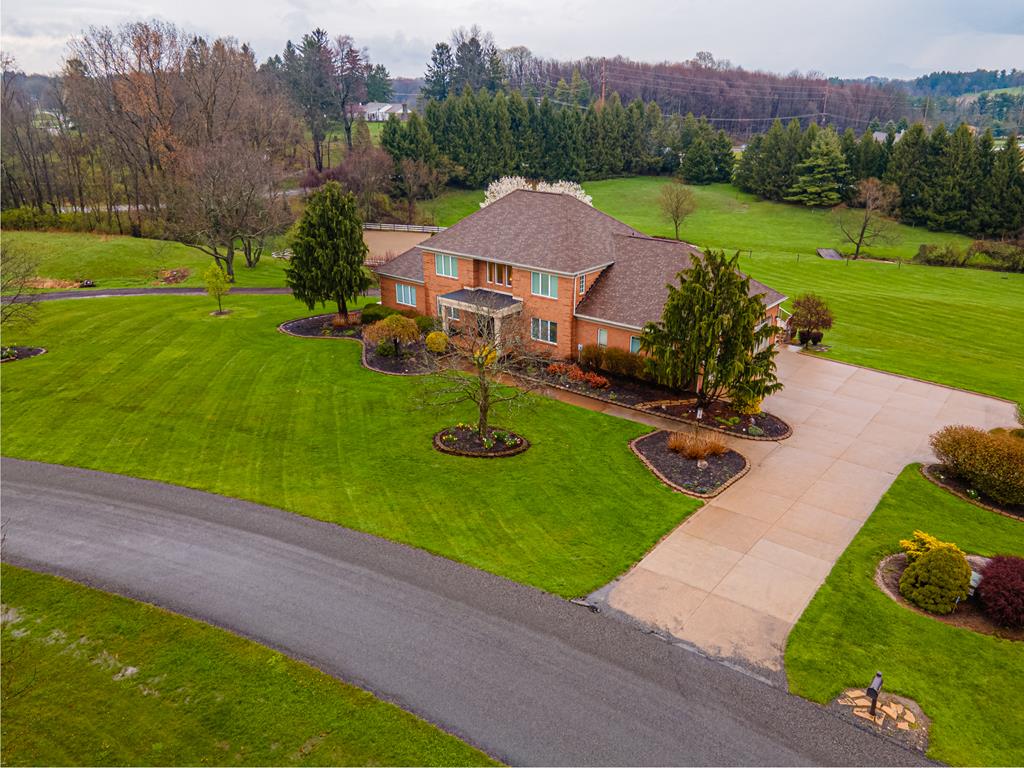
1685 Palomar Dr., mansfield
custom luxury home
One owner entertainer’s dream
grand staircase with chandelier
fully finished walkout basement
location location location
almost 9 acres of privacy
convenient to shopping & amenities
ontario schools
Pastoral setting
babbling brook with wood bridge
two stall horse barn, tack room & arena
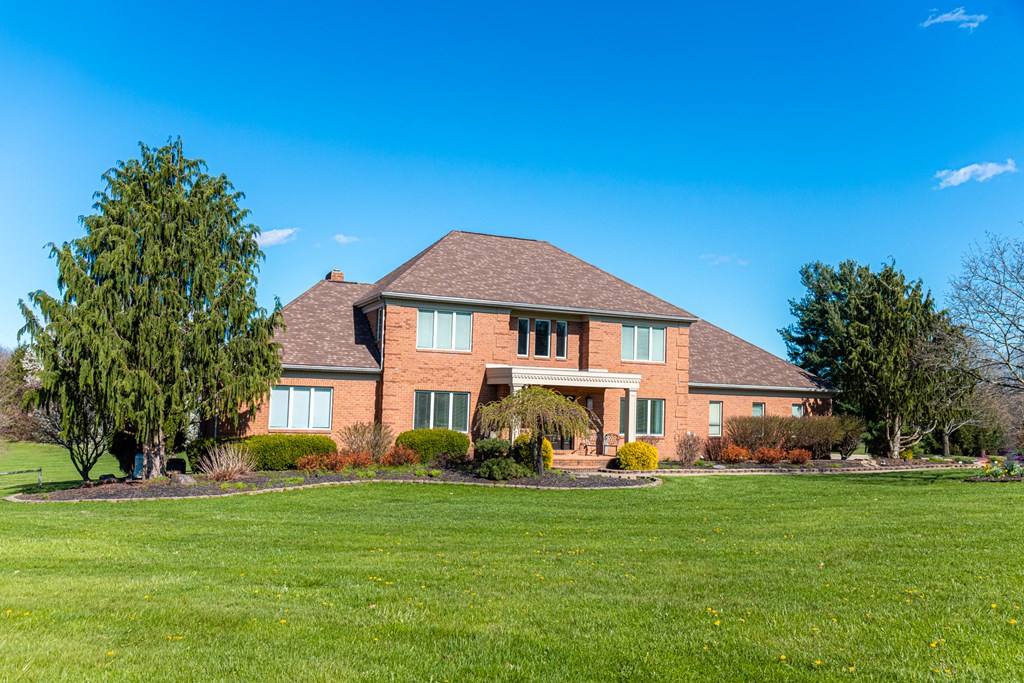
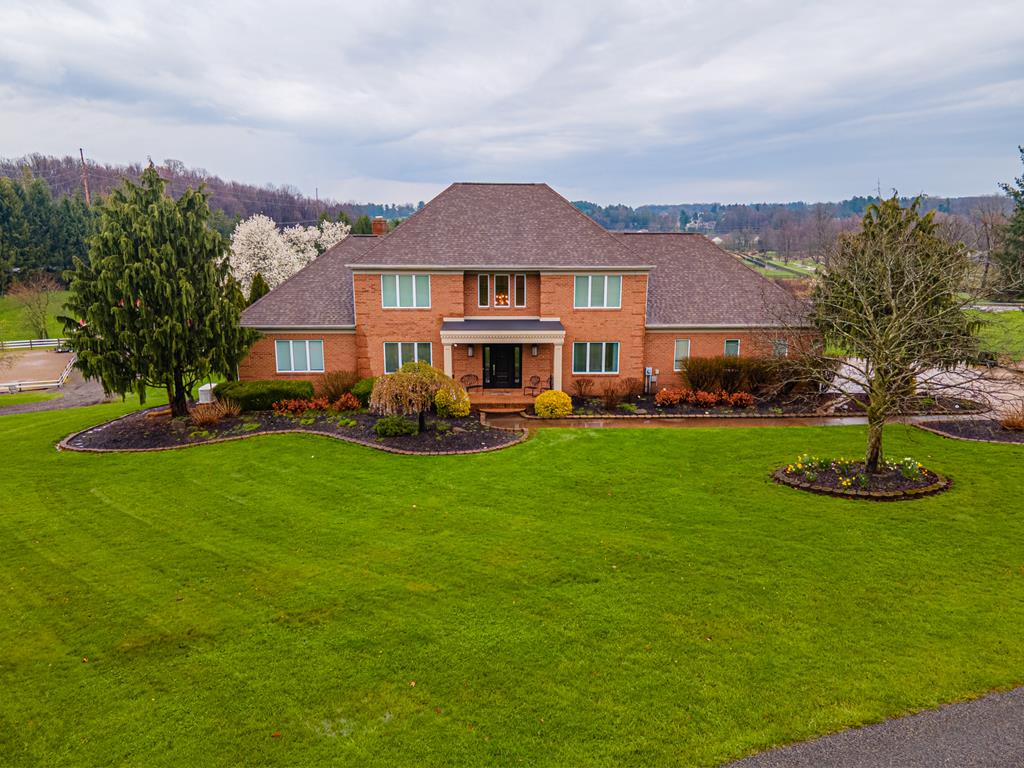
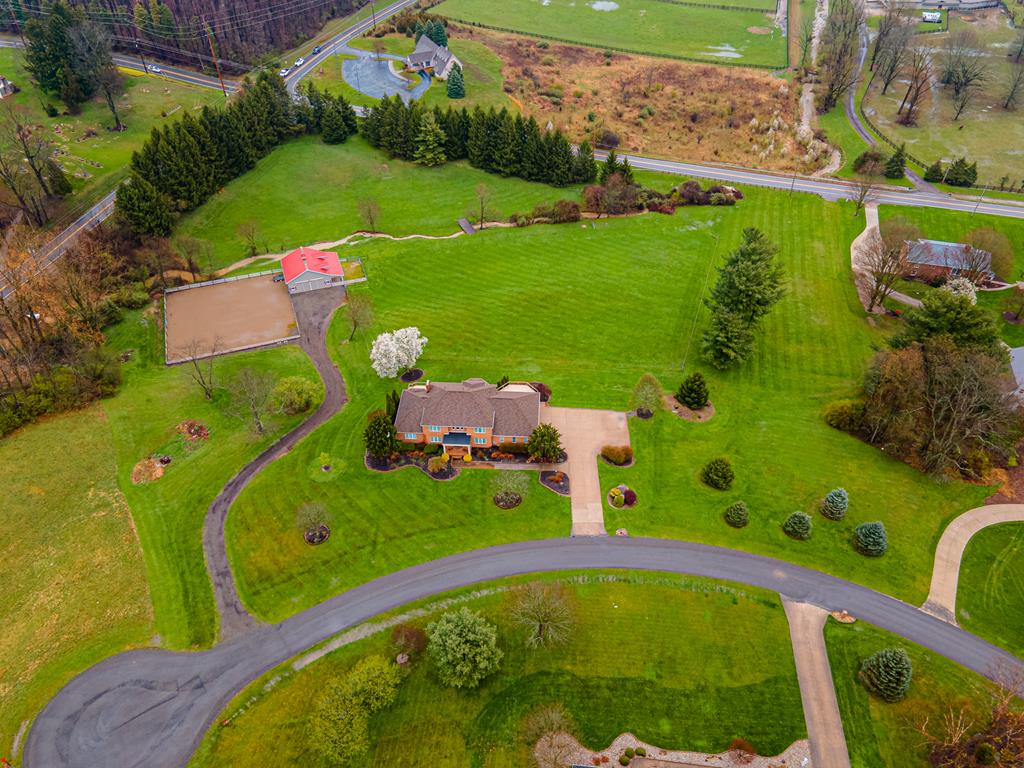
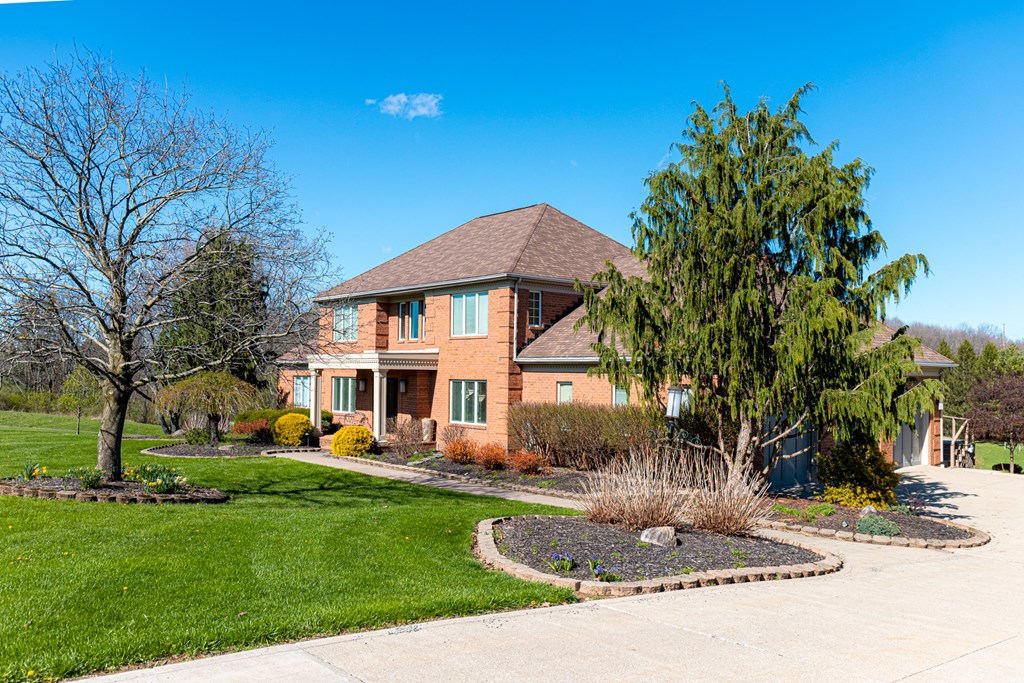
stunning
custom home
This spectacular custom built home in the prestigious Westover neighborhood has been home to just one owner.
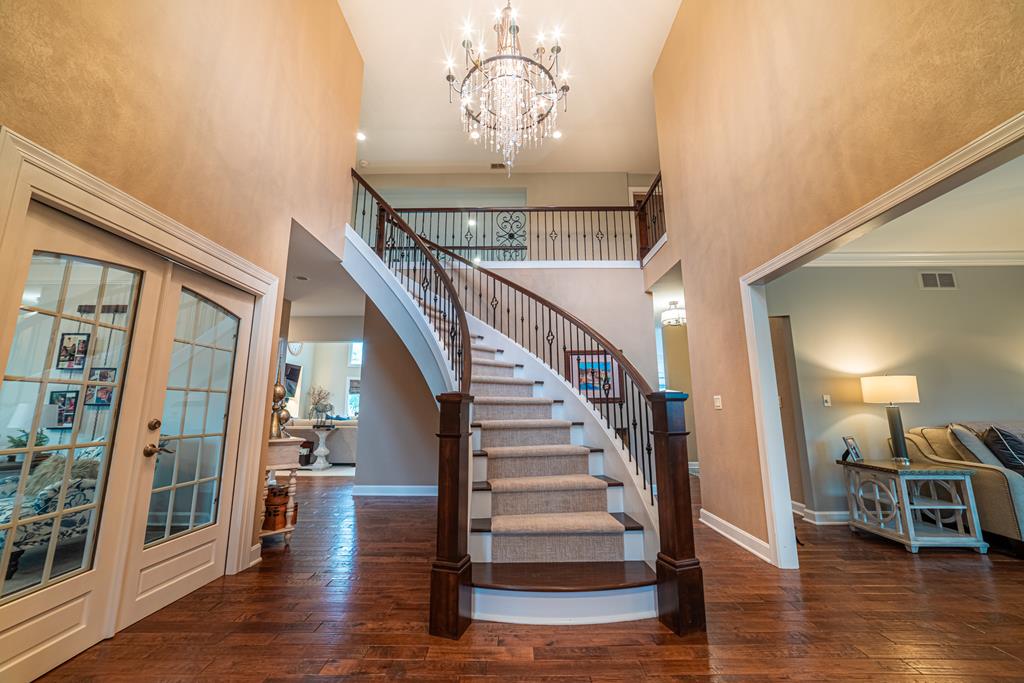
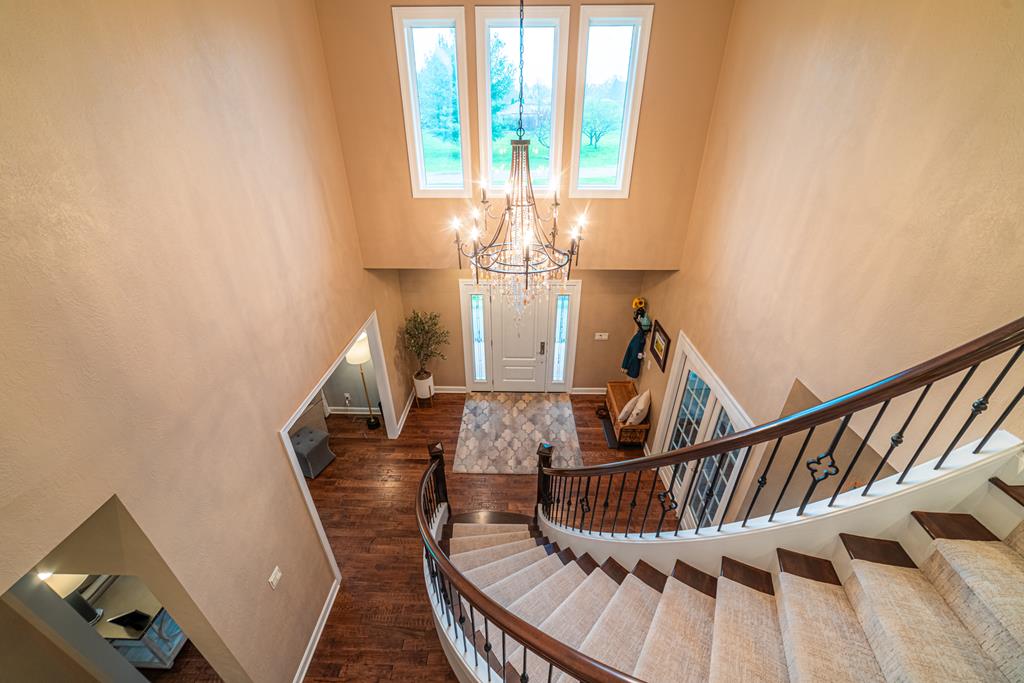
Grand entryway!
A majestic staircase and chandelier greet guests as they enter.
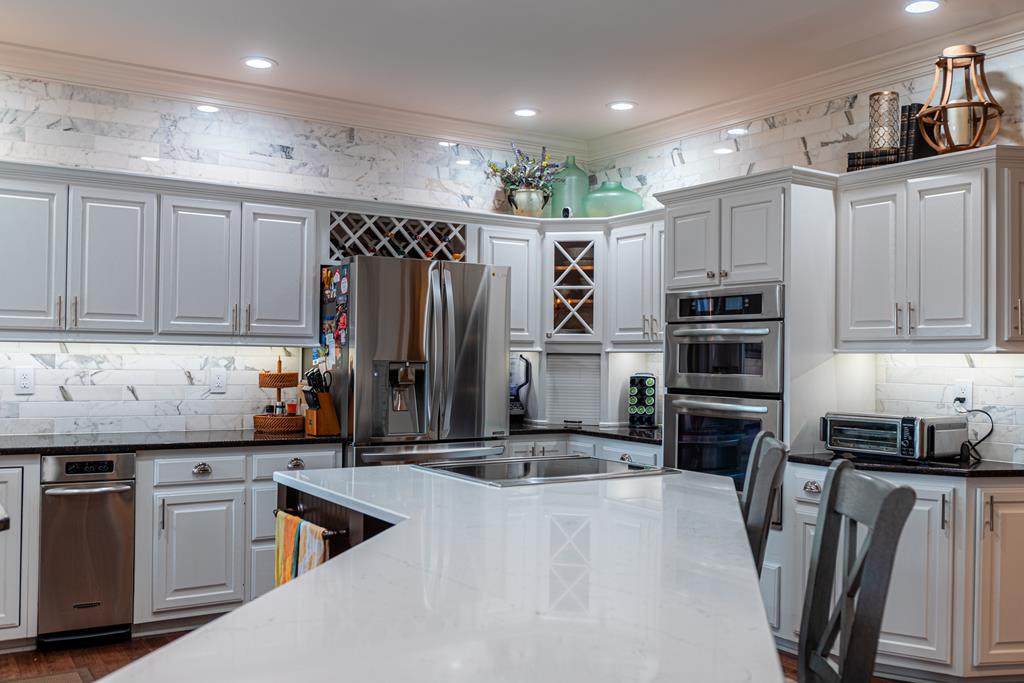
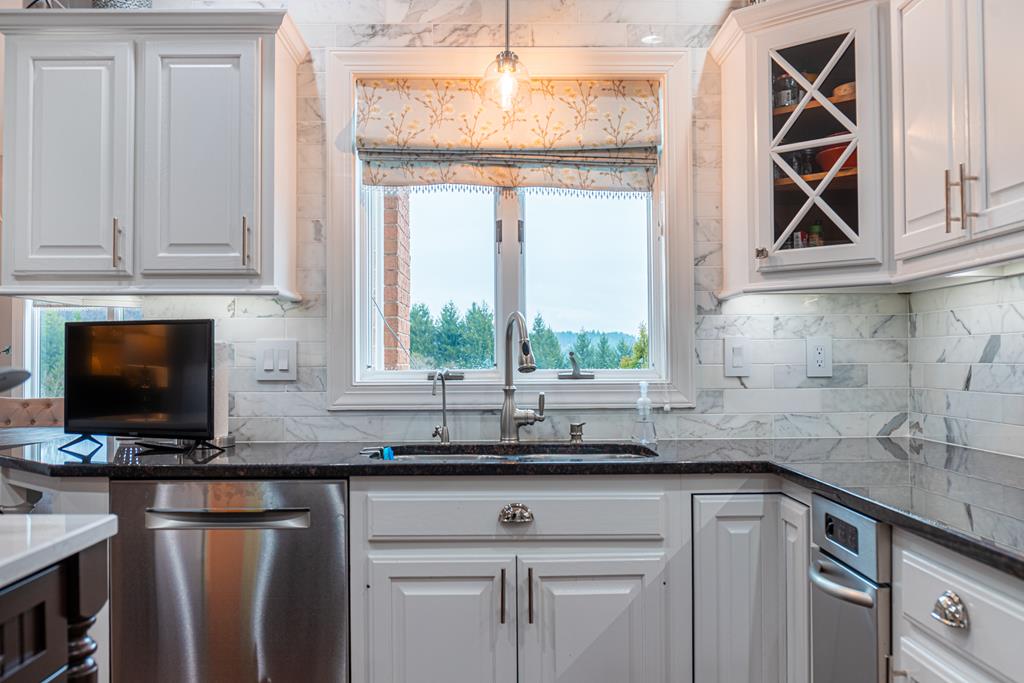
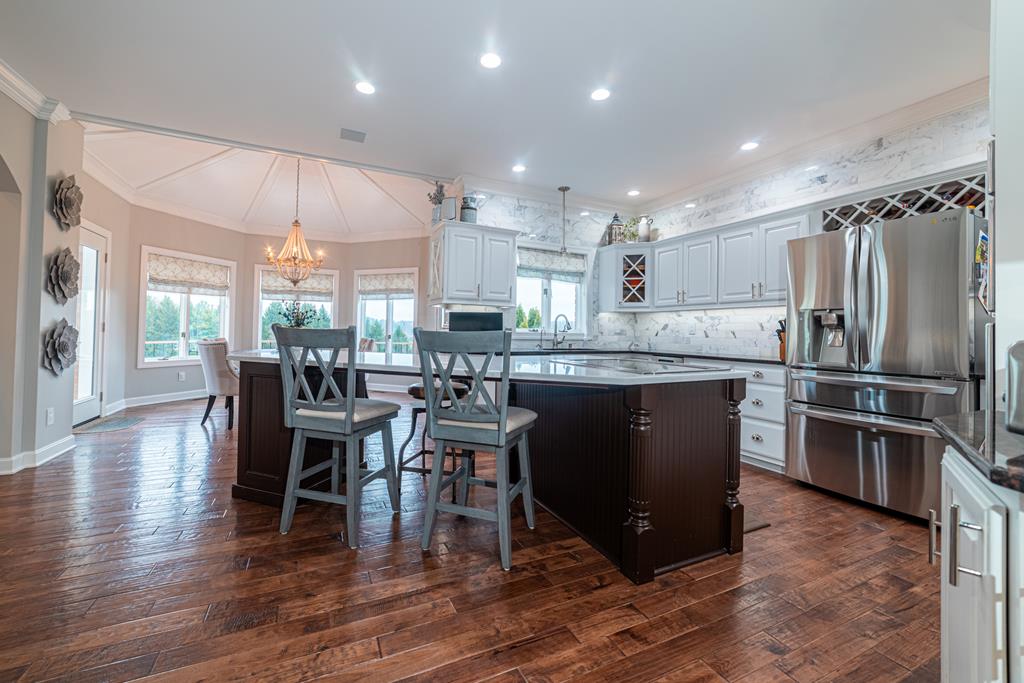
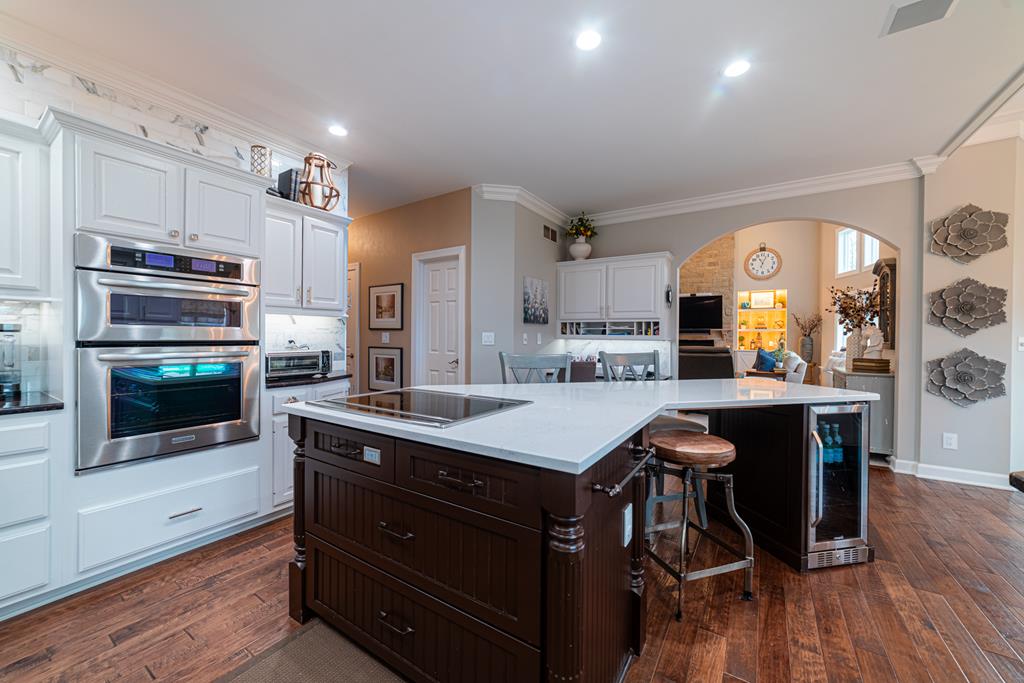
chef’s kitchen
This magnificent kitchen is a chef’s dream with top of the line appliances, custom cabinetry and an oversized island.
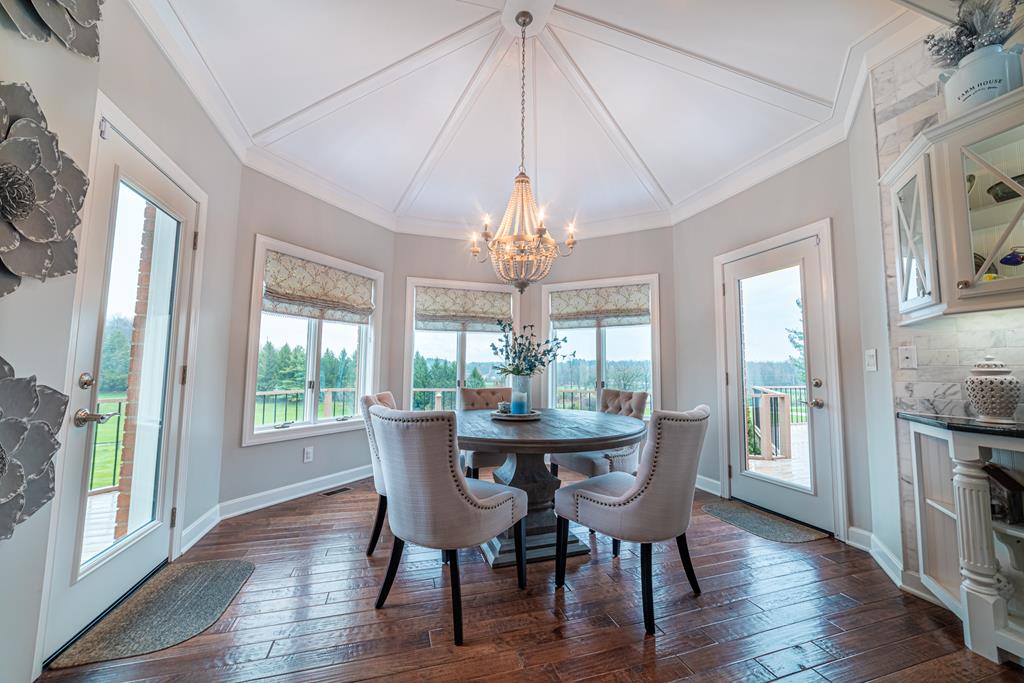
eat in kitchen!
Right off the kitchen is a beautiful dining space where the whole family can gather and dine over breathtaking view of the rolling pasture.
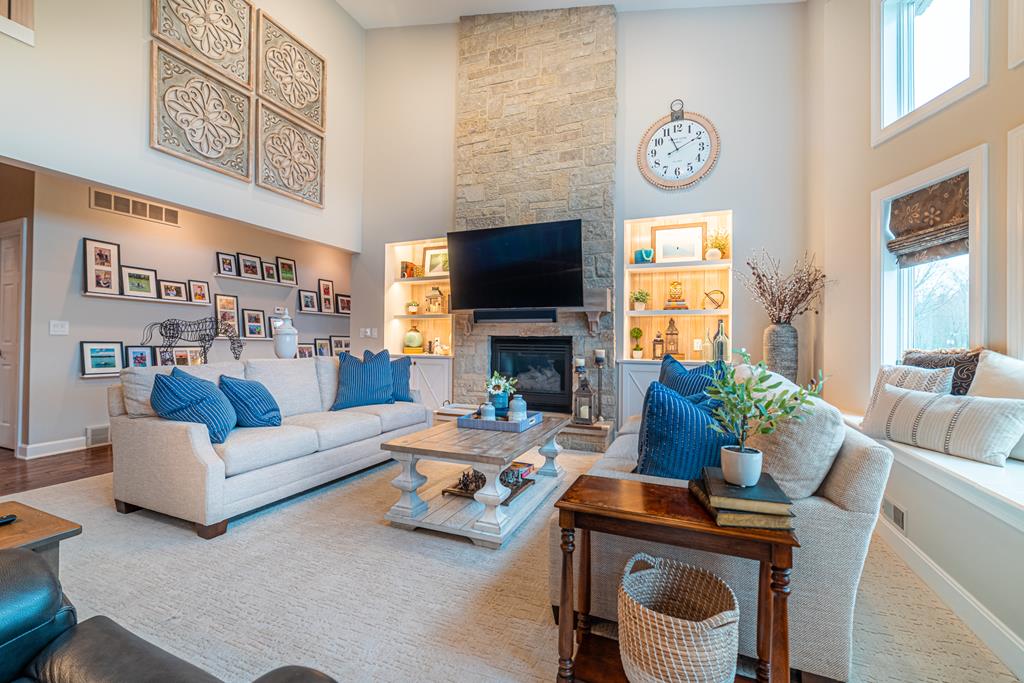
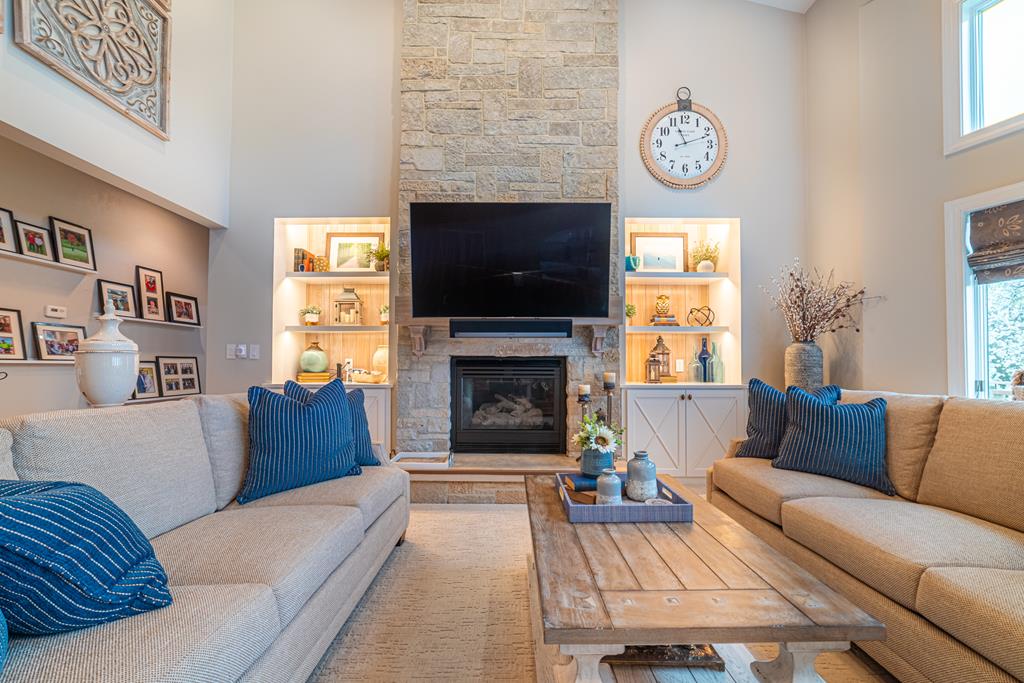
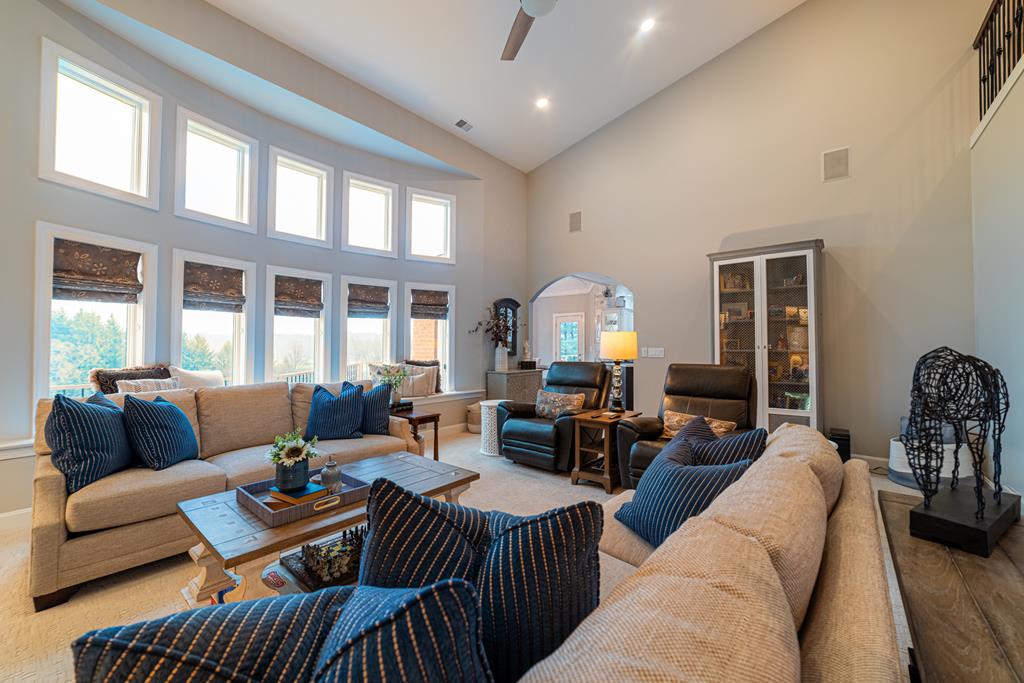
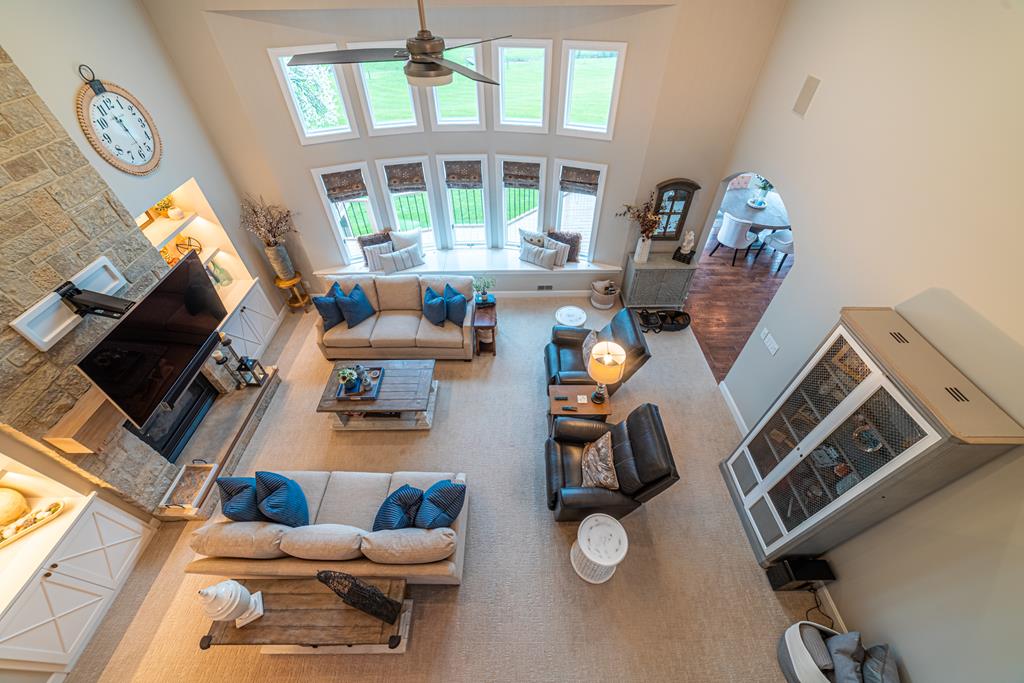
formal living room
The floor to ceiling windows provide plenty of natural light highlighting the bright & airy space, which features custom built-ins surrounding an impressive two-story fireplace.
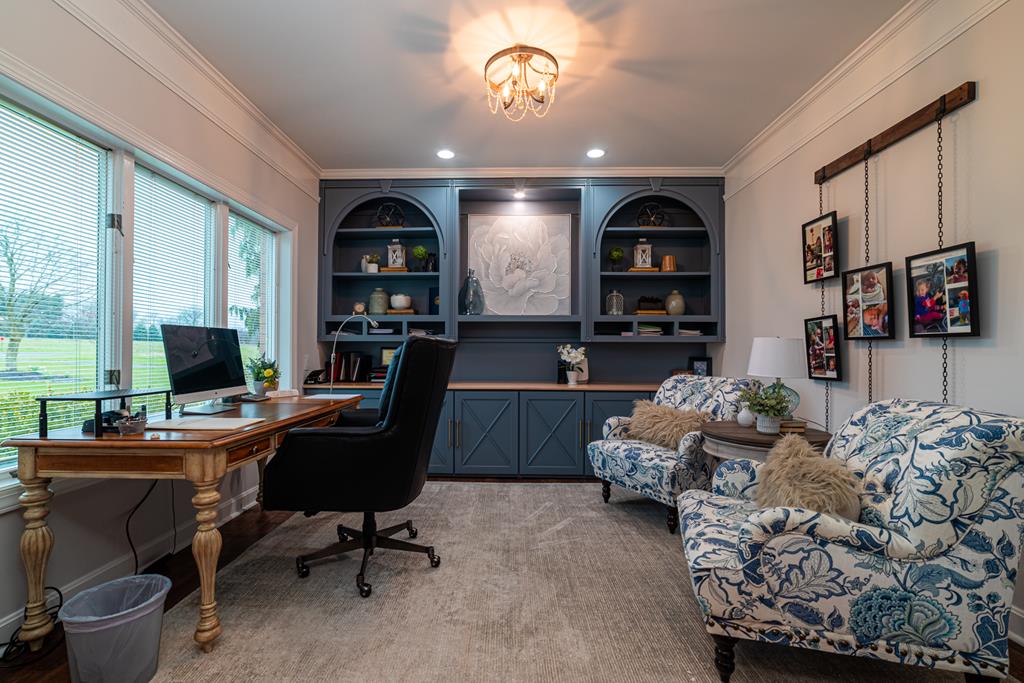
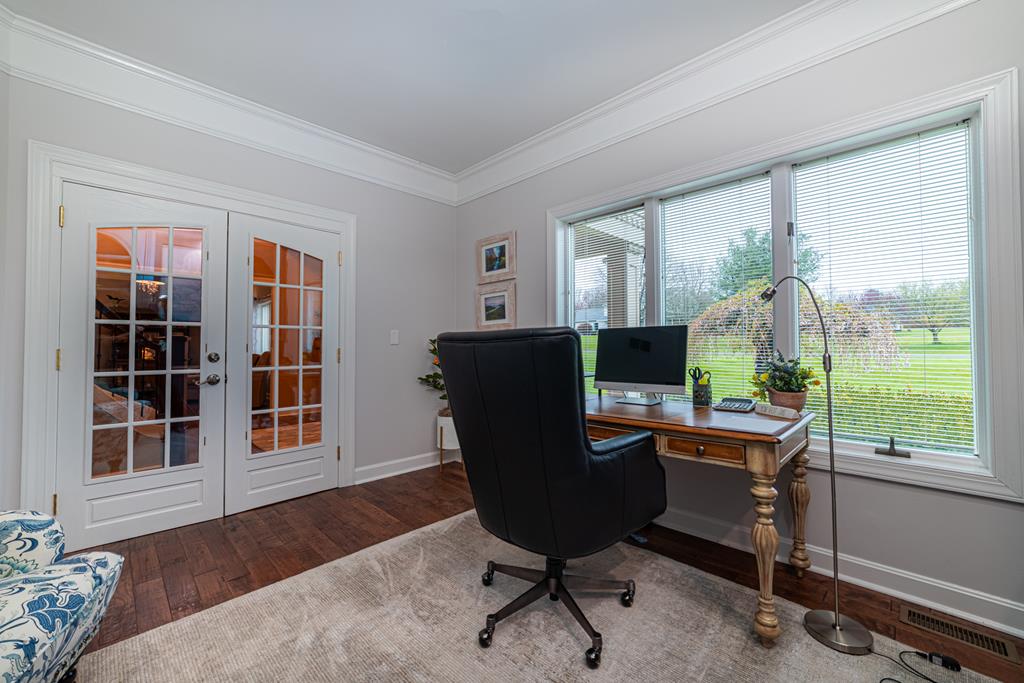
office
The private and quite office provides a serene getaway to work peacefully.
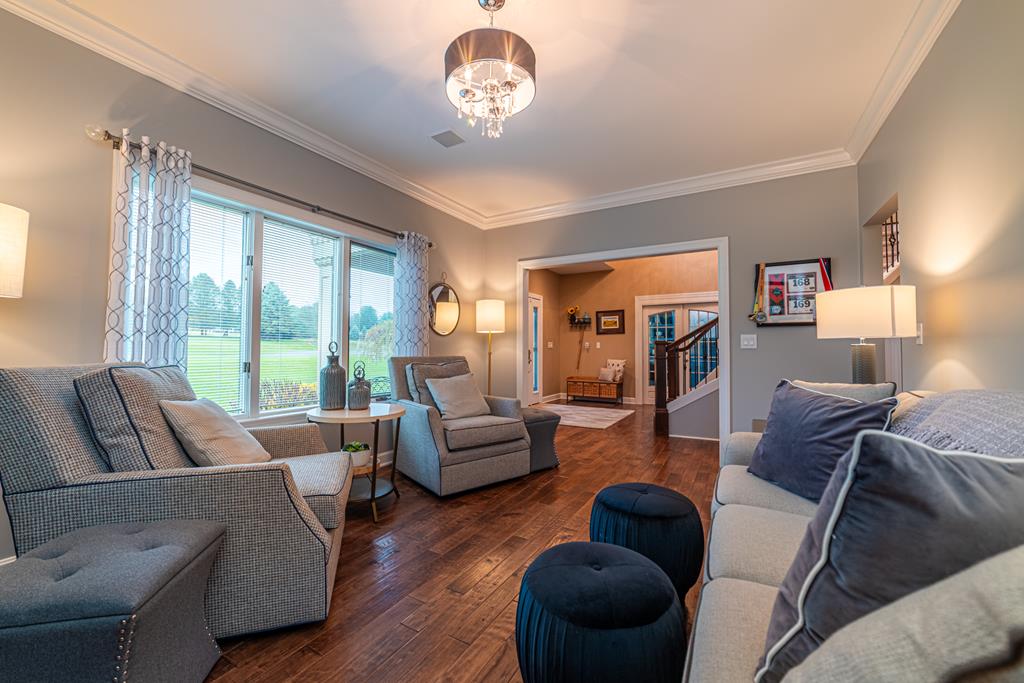
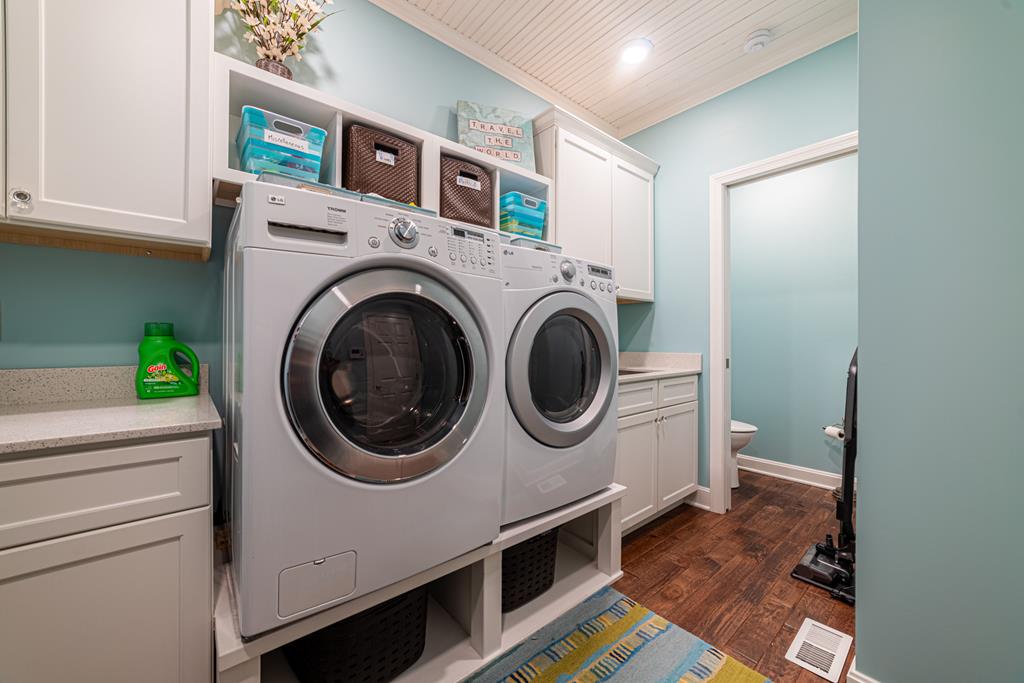
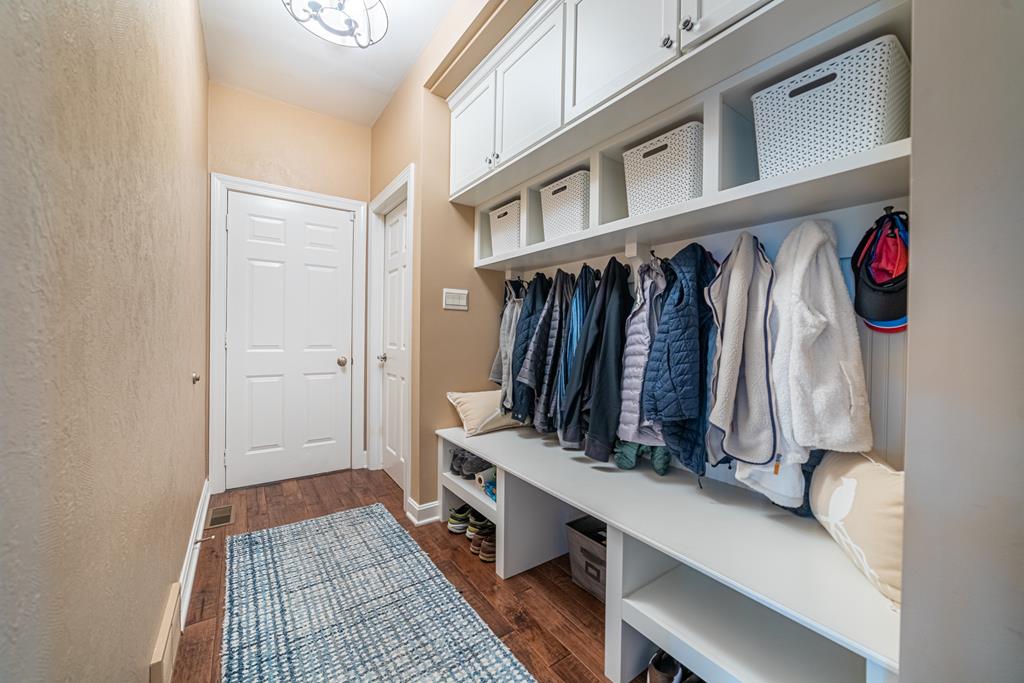
Details
Location:
1685 Palomar Dr
Mansfield, OH 44906
School District: Ontario
Price: $850,000
Lot Size: 8.59 acres
Square Feet: 4382
Bedrooms: 5
Bathrooms: 4 Full and 2 Half
Built In: 1992
Half Tax: $4946.58
Convenient layout
A family room, rear entry drop zone, and laundry room all add to the convenient layout of the main floor.
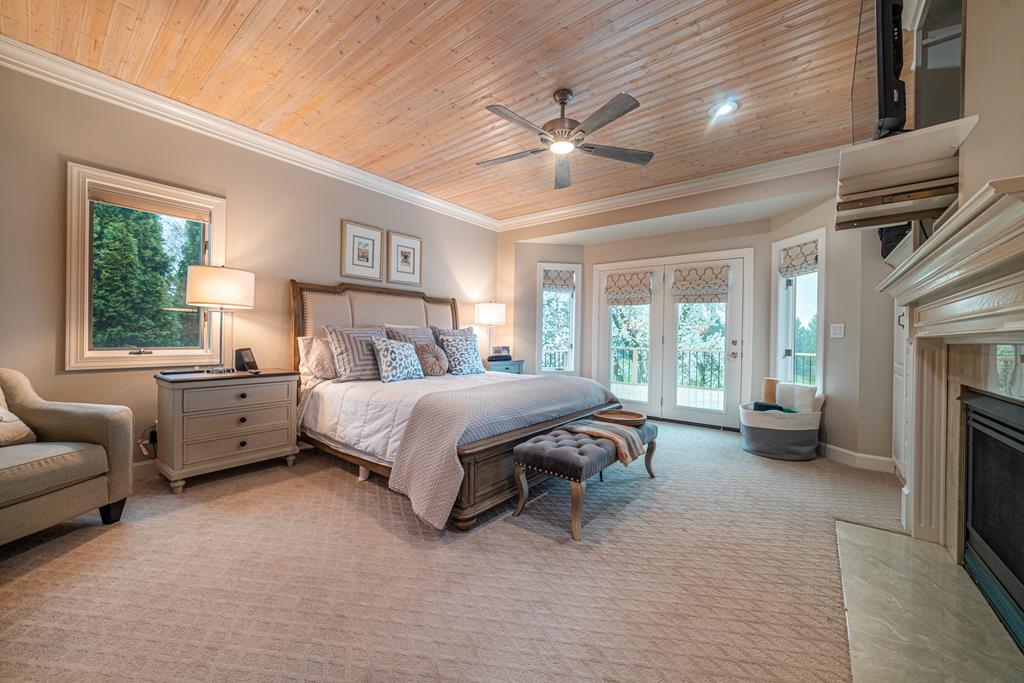
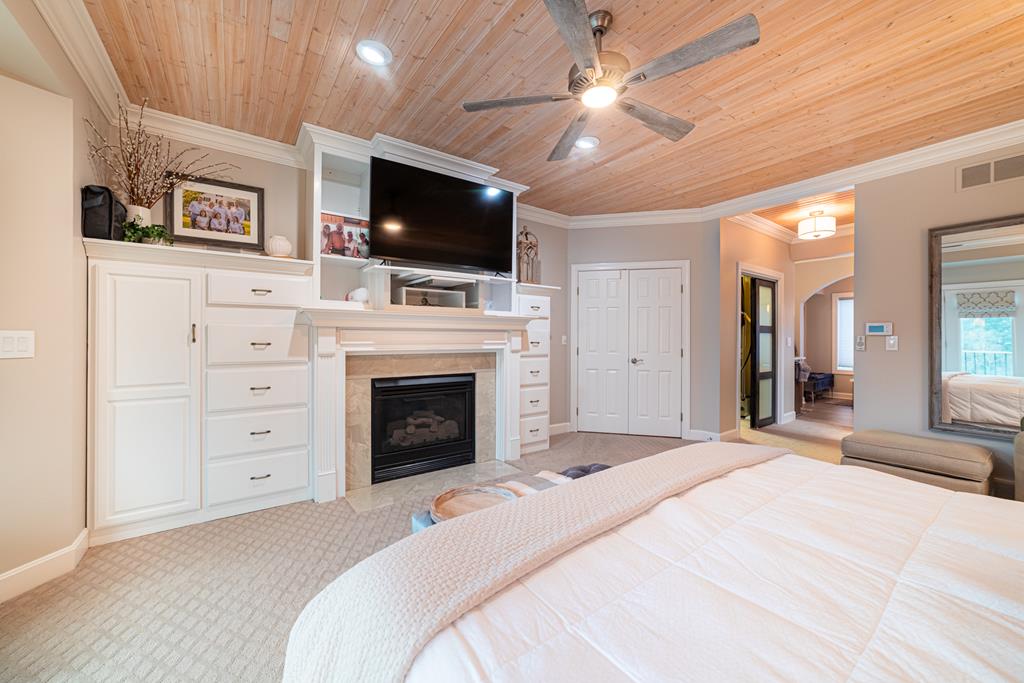
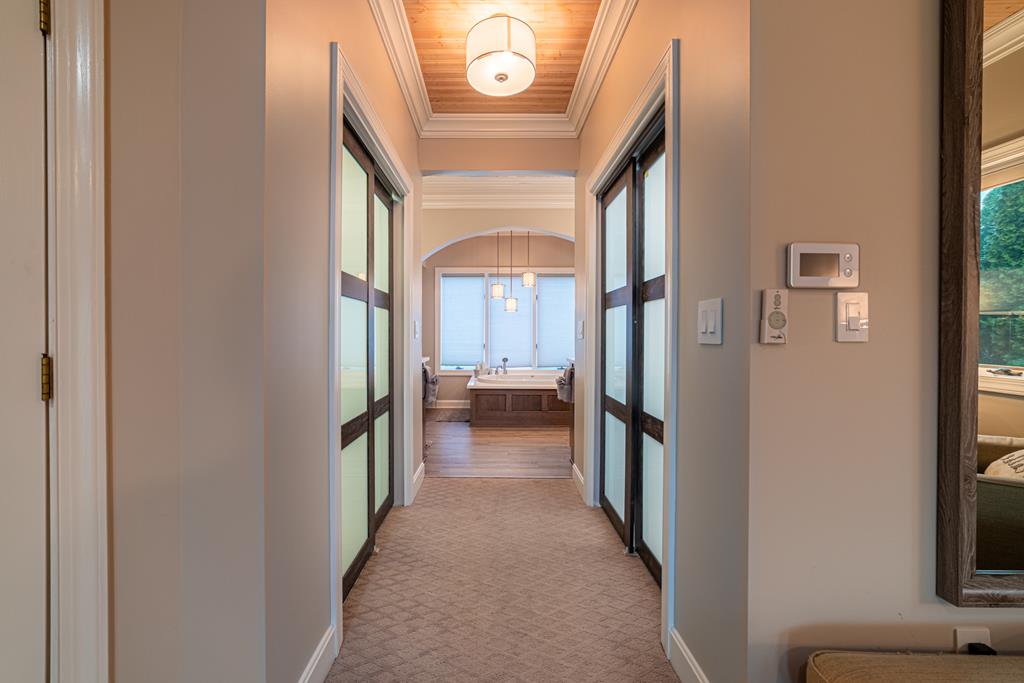
primary bedroom
The primary bedroom is it’s own retreat! With built-in dressers, a gorgeous fireplace, french doors leading to a serene balcony, and a spa-like en suite bathroom, you’ll never want to leave this dreamy oasis!
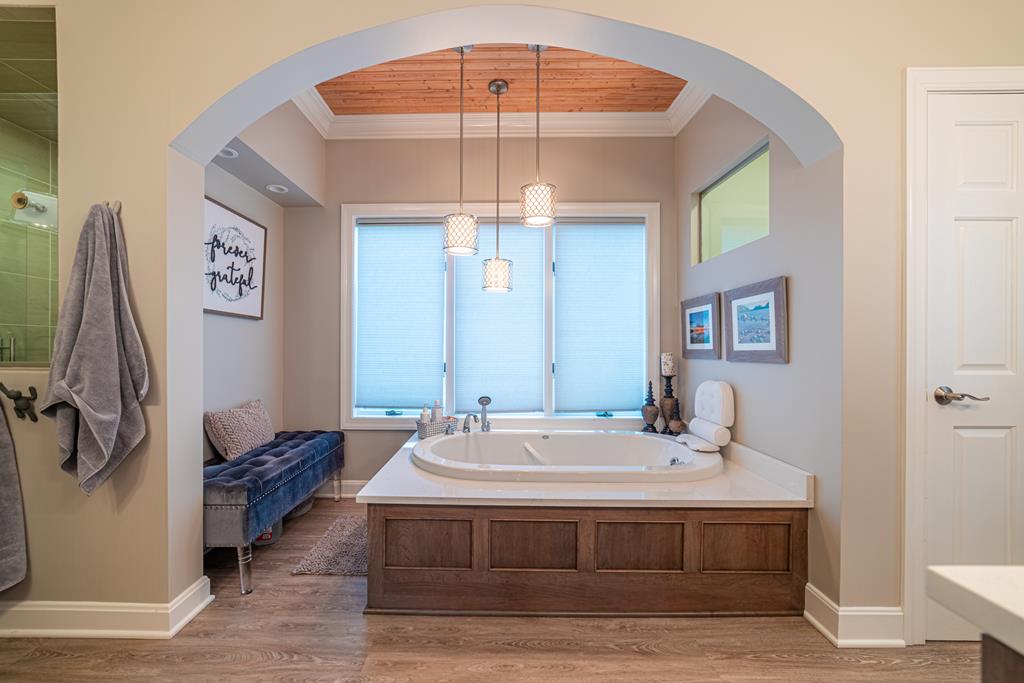
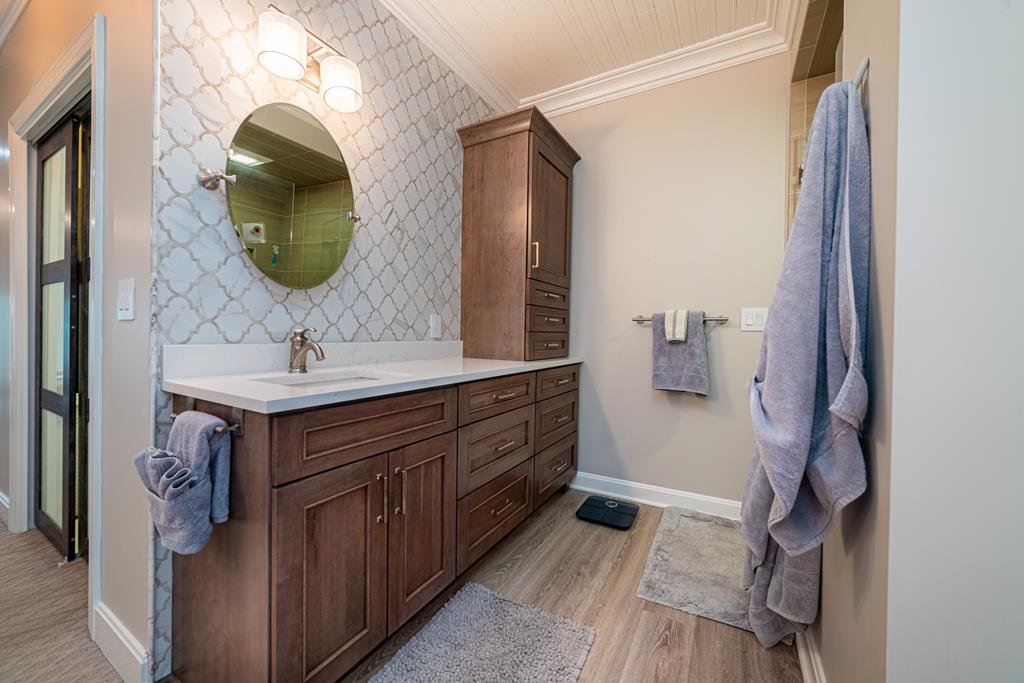
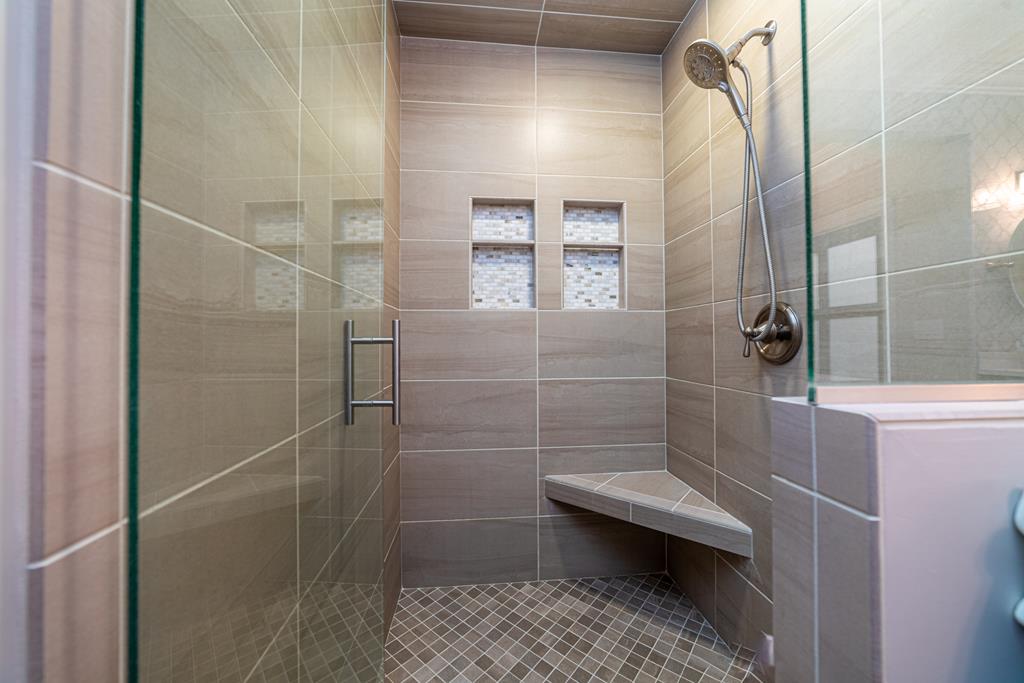
spa-like
en suite!
You’ll feel like you’ve entered you’re very own spa each morning as you step into your walk-in shower, or relax with a soak in the tub at the end of the day.
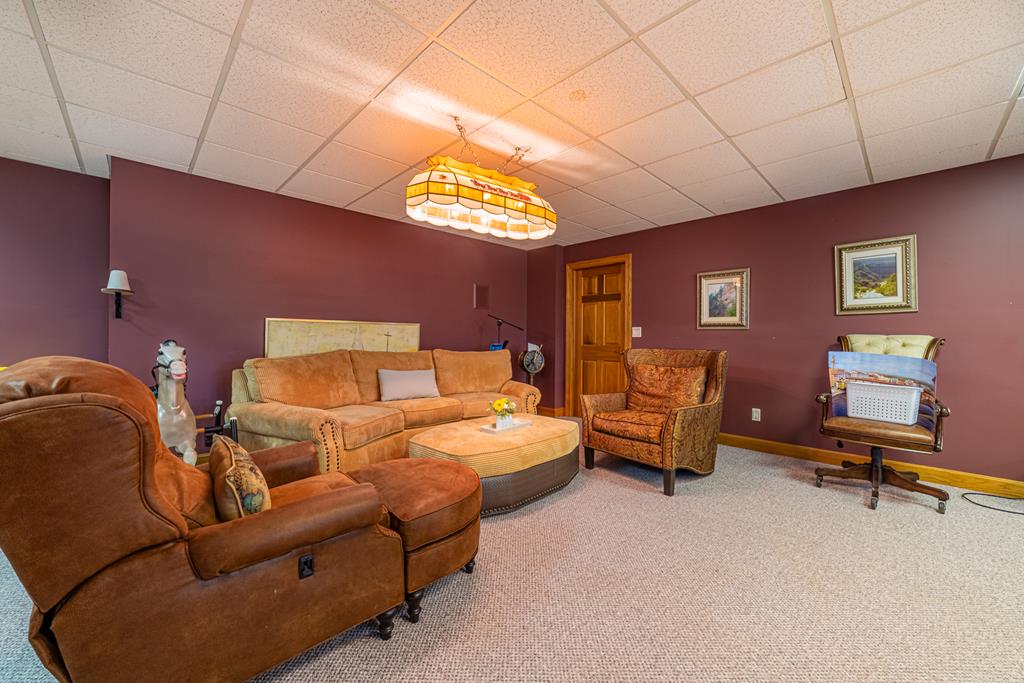
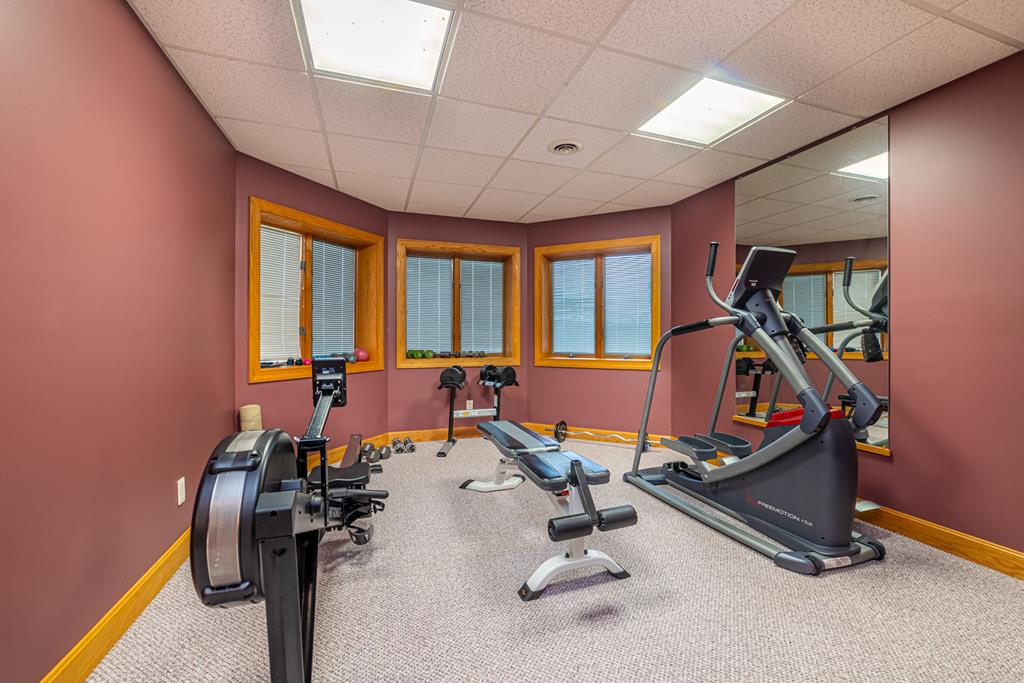
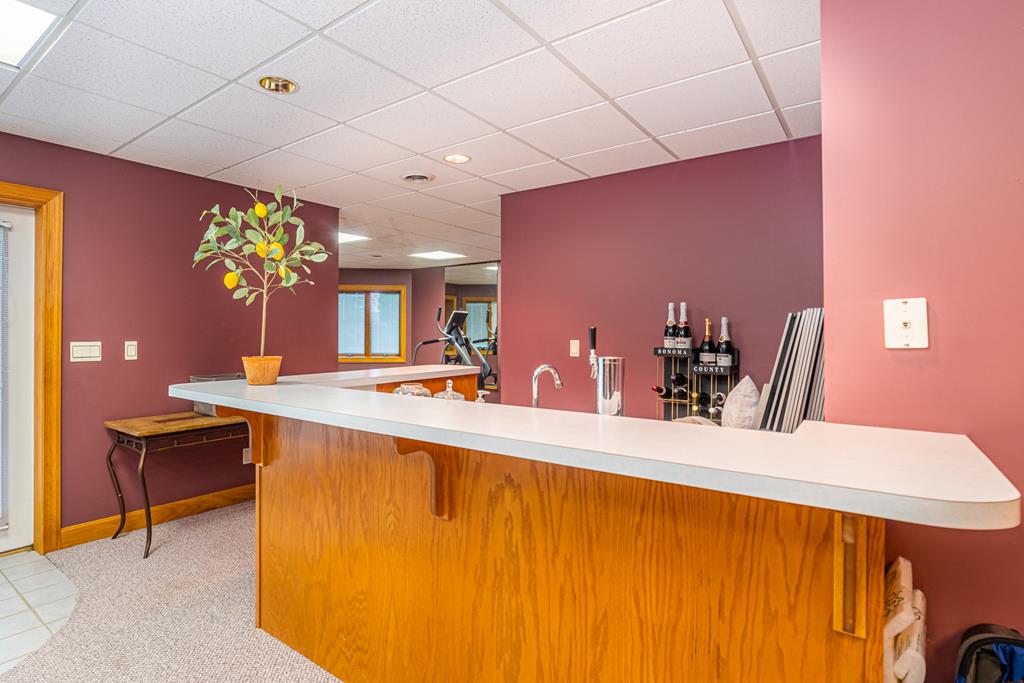
finished walkout basement
The full, finished basement features yet another fireplace, an exercise room, a full bath, wet bar, 2 storage rooms & its own garage door leading to the 3 car attached garage.
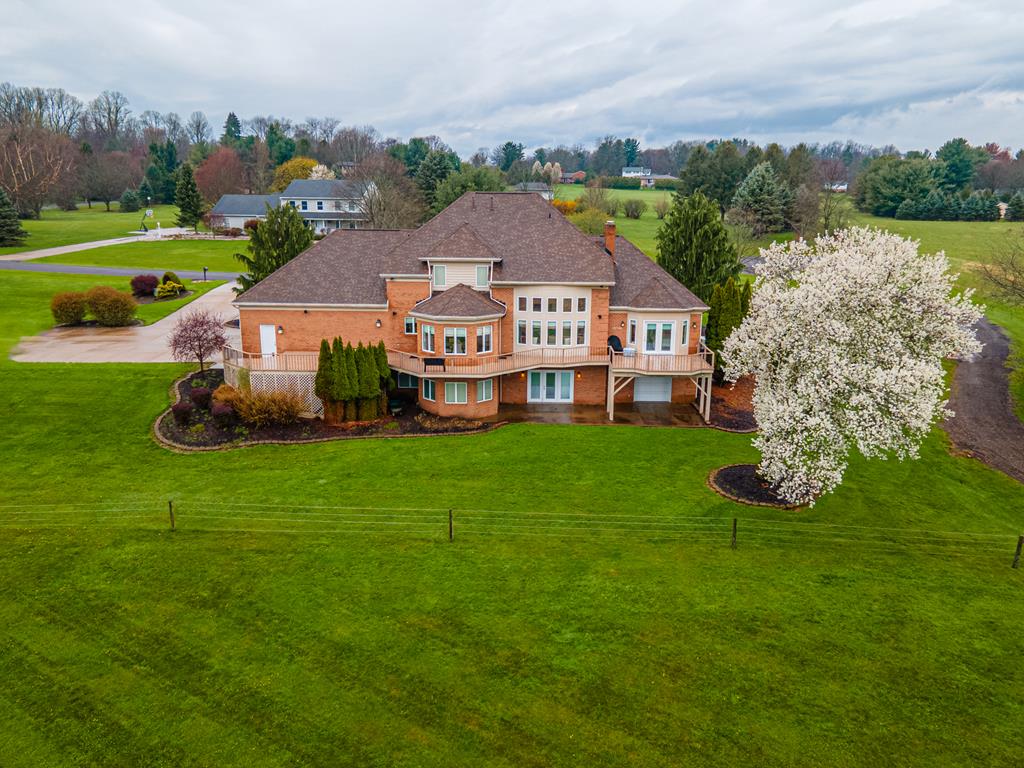
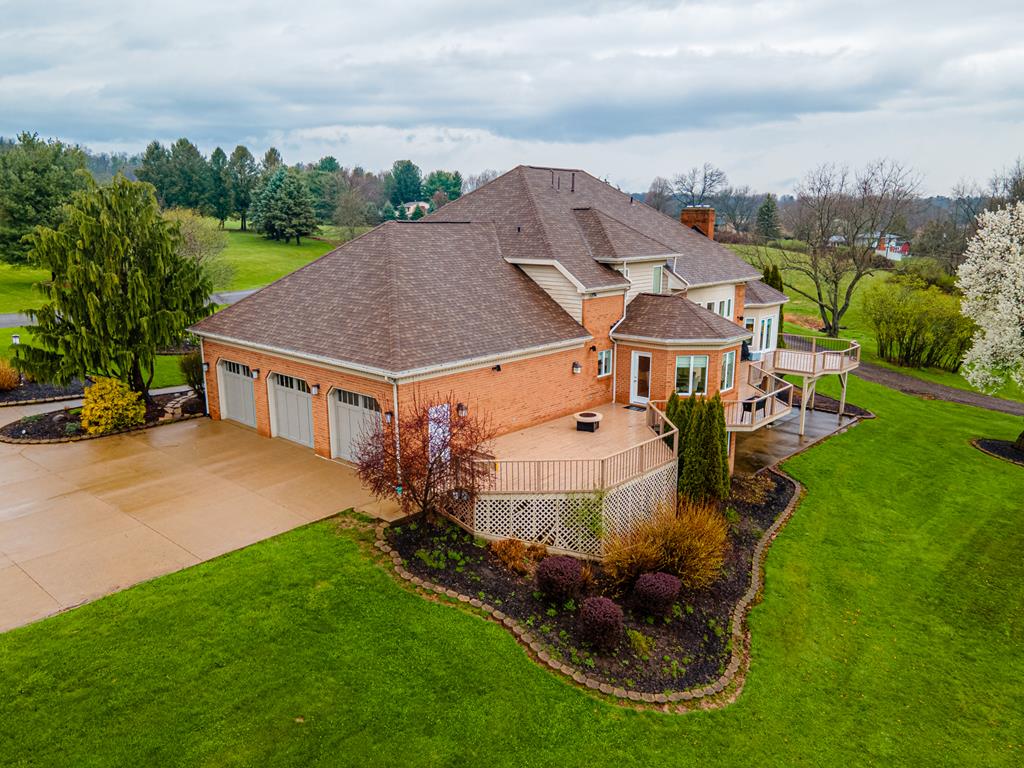
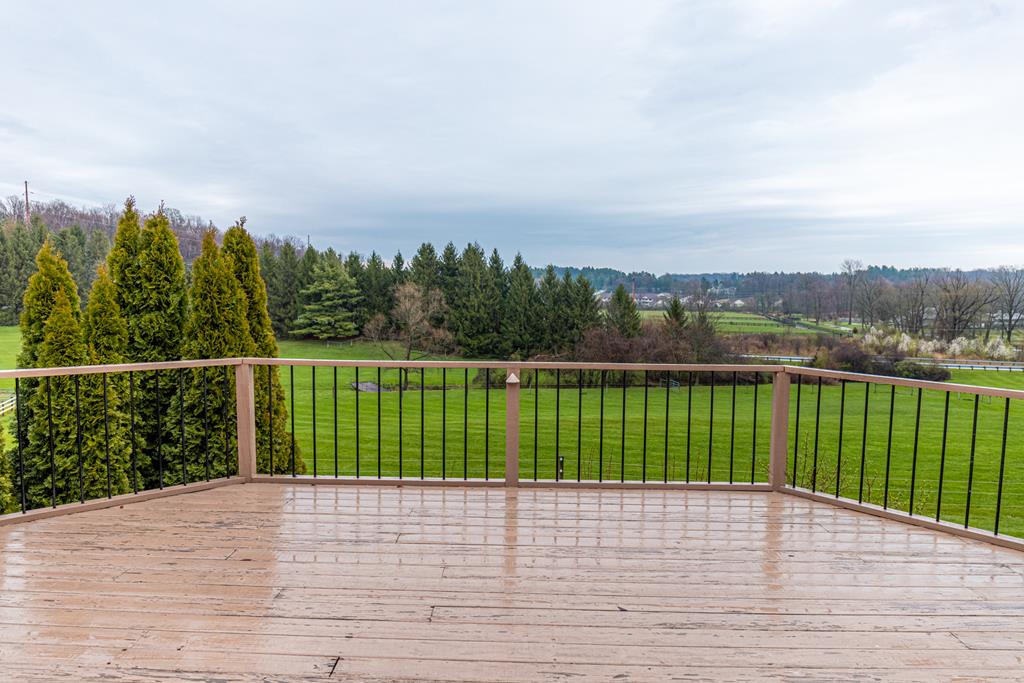
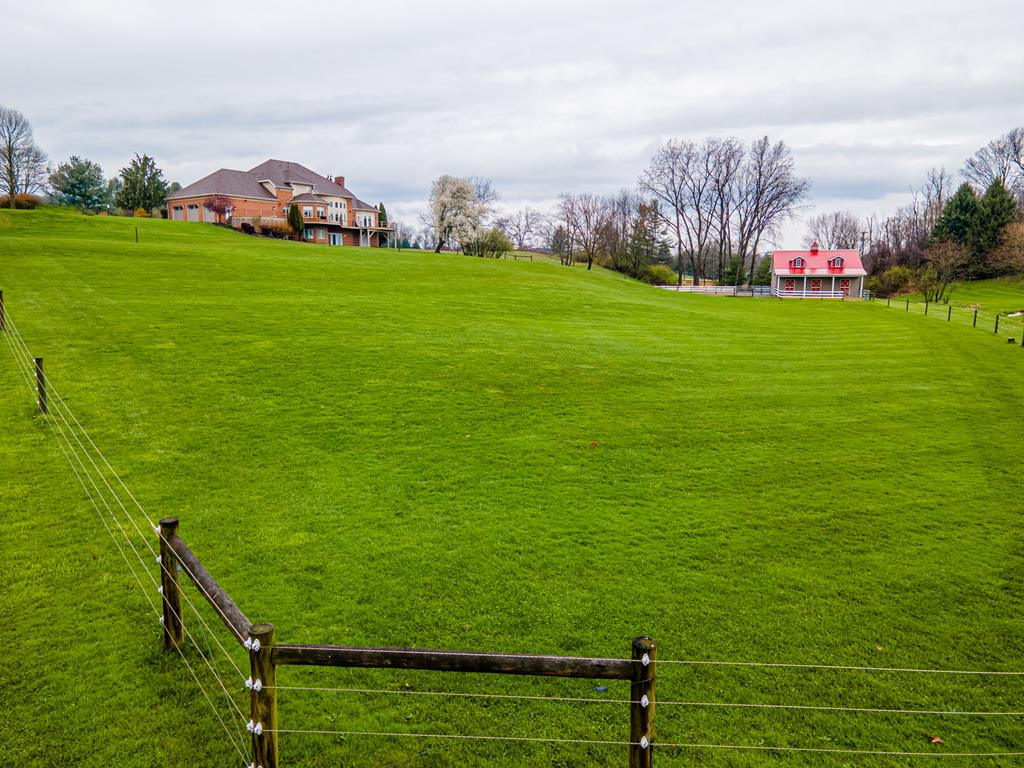
Views galore
The rear of this home is all about the outdoors, with a deck that spans the entire backside, and tons of windows providing ample views of the pastoral setting, no matter where you are in the house. And with views like this, you’ll never miss an invigorating sunrise or a gorgeous sunset again!
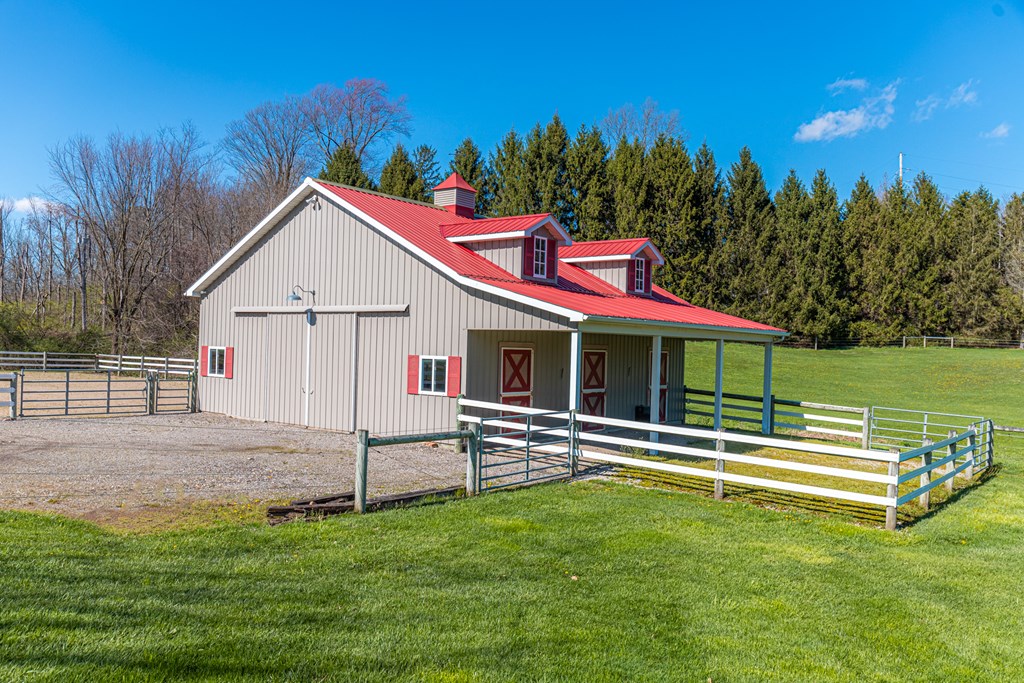
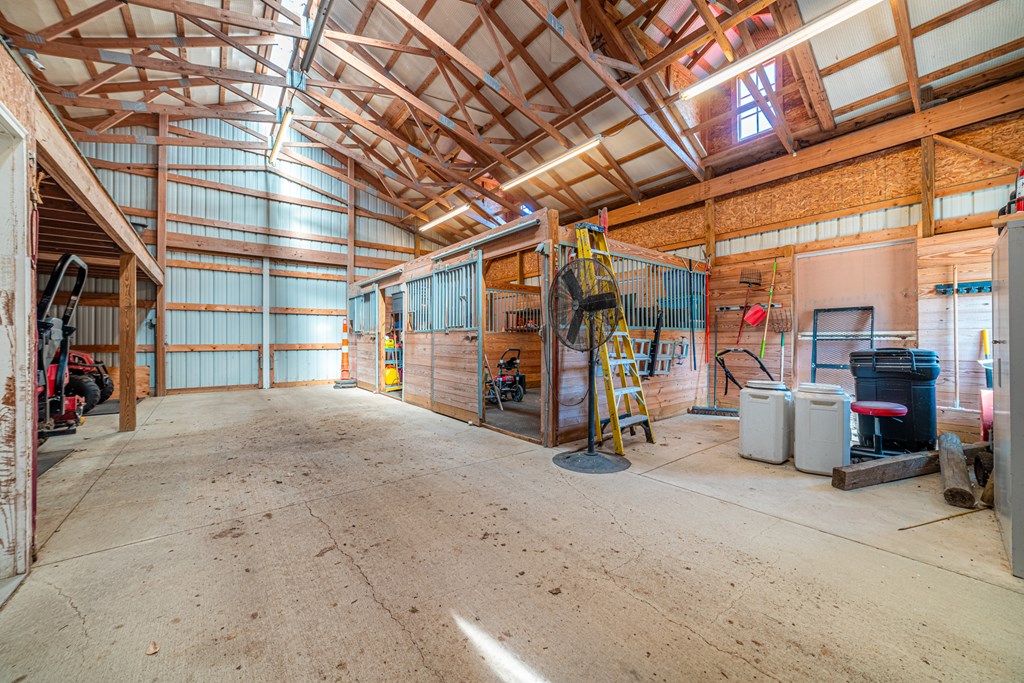
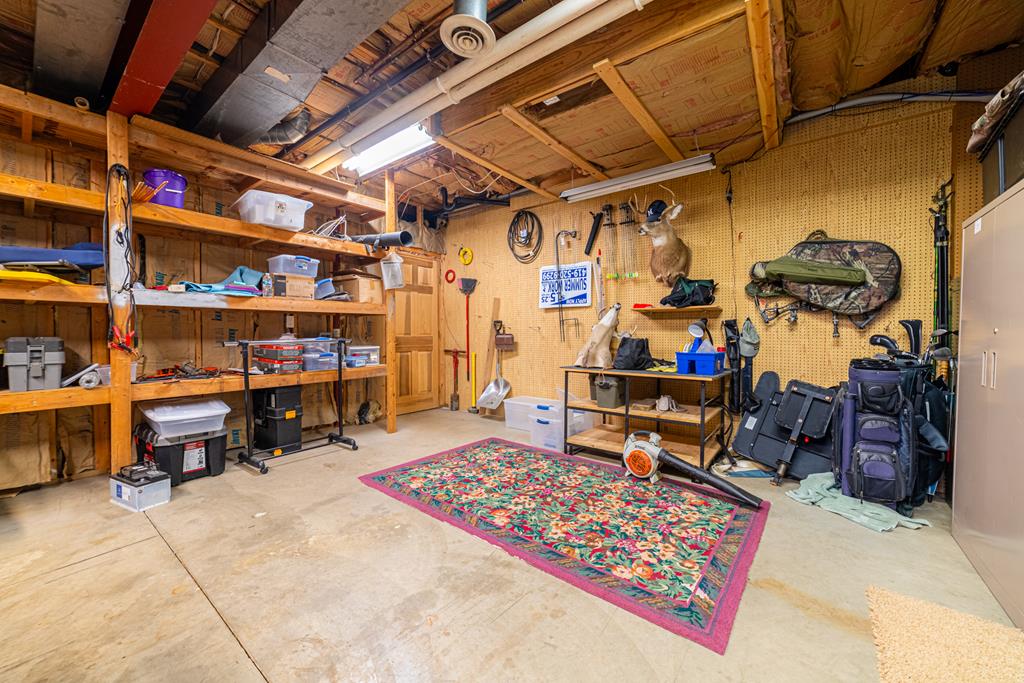
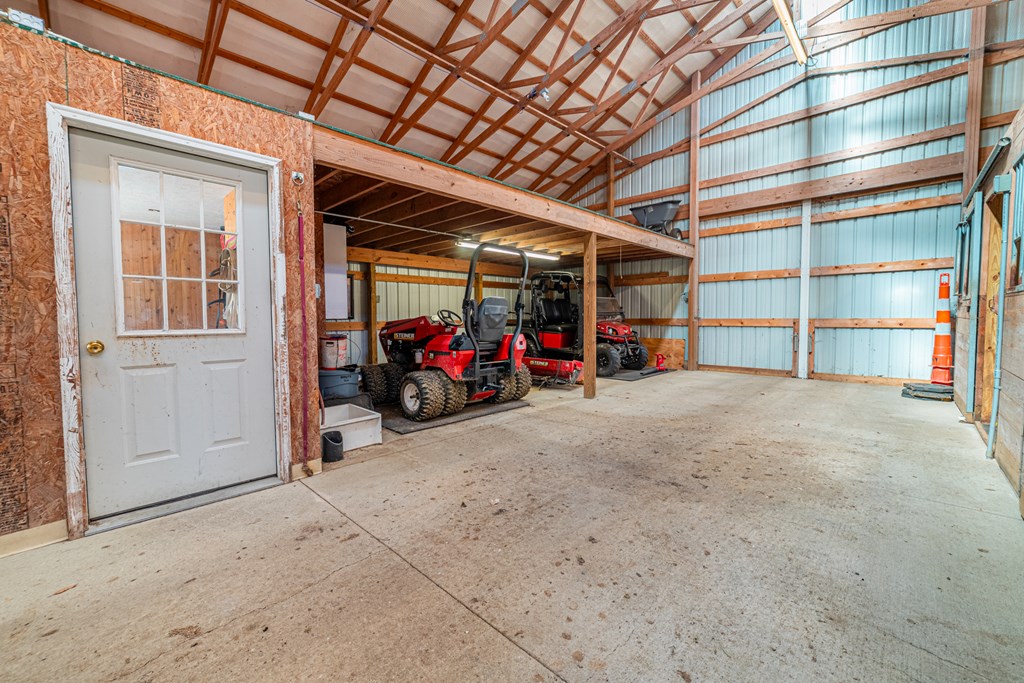
barn
This 2 stall horse barn, tack room and riding arena are ready for your four-legged friends.
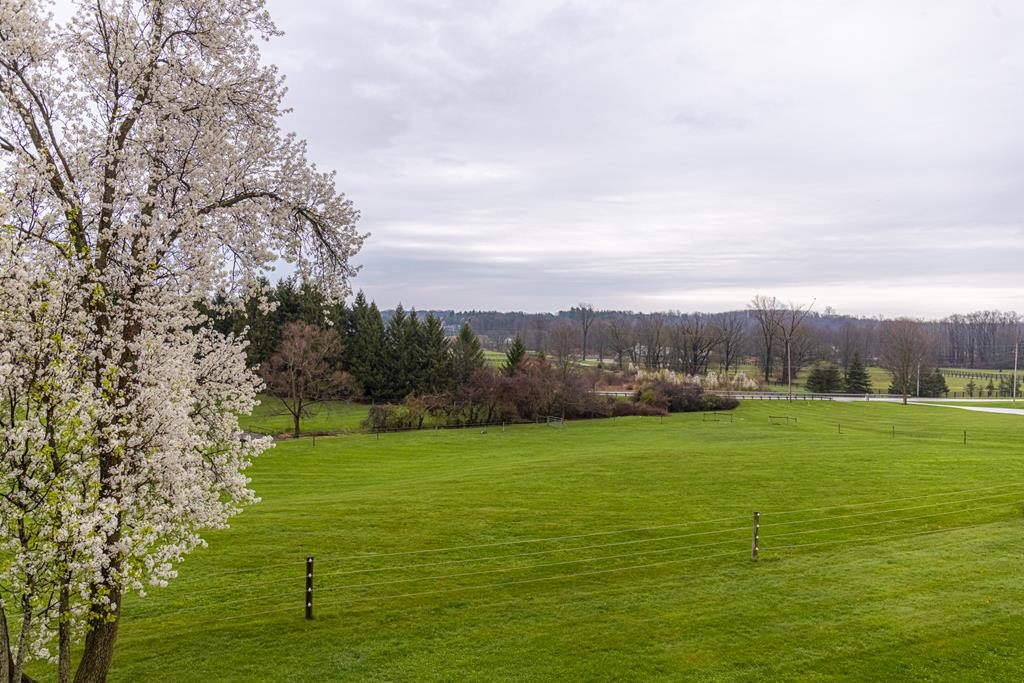
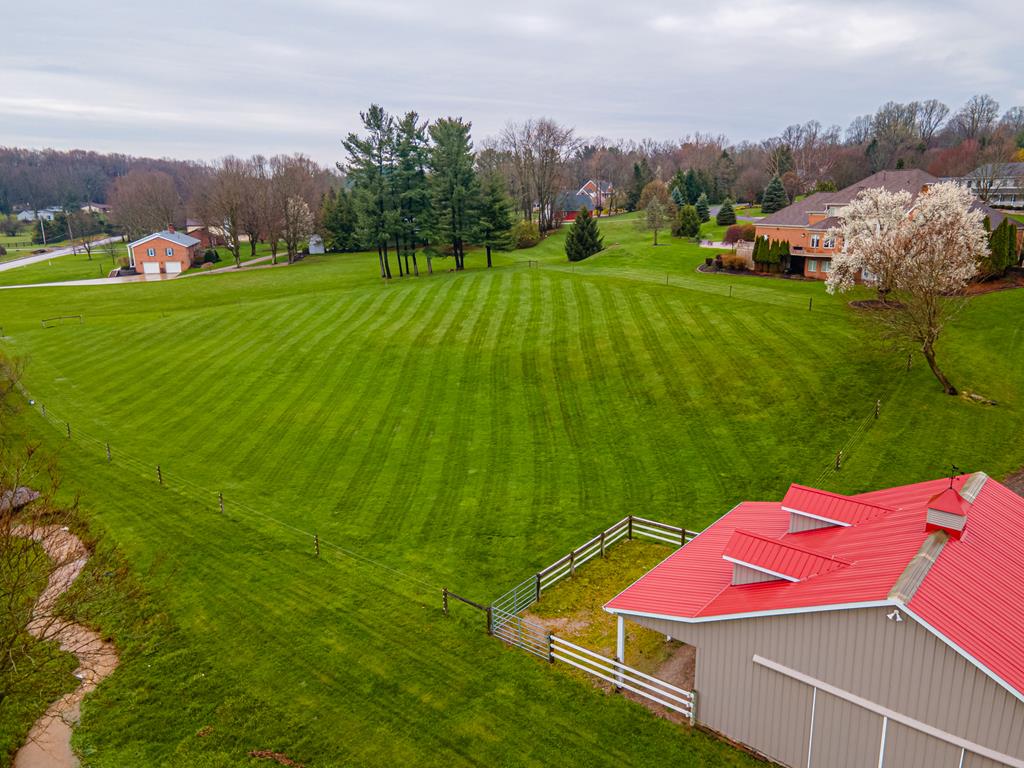
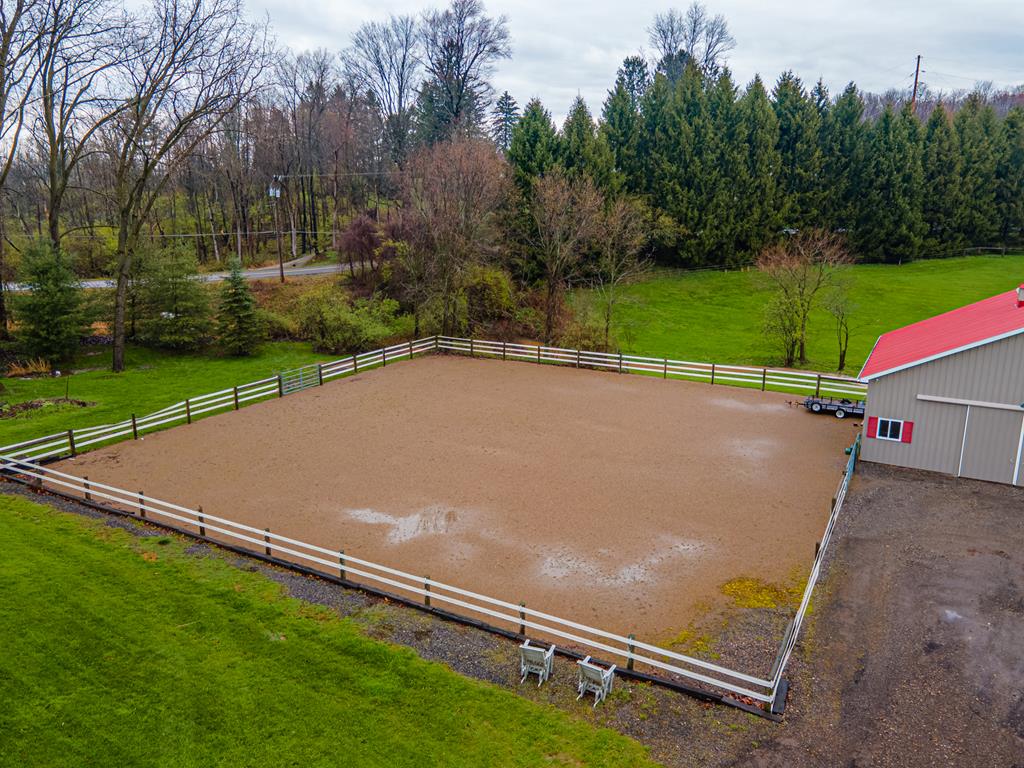
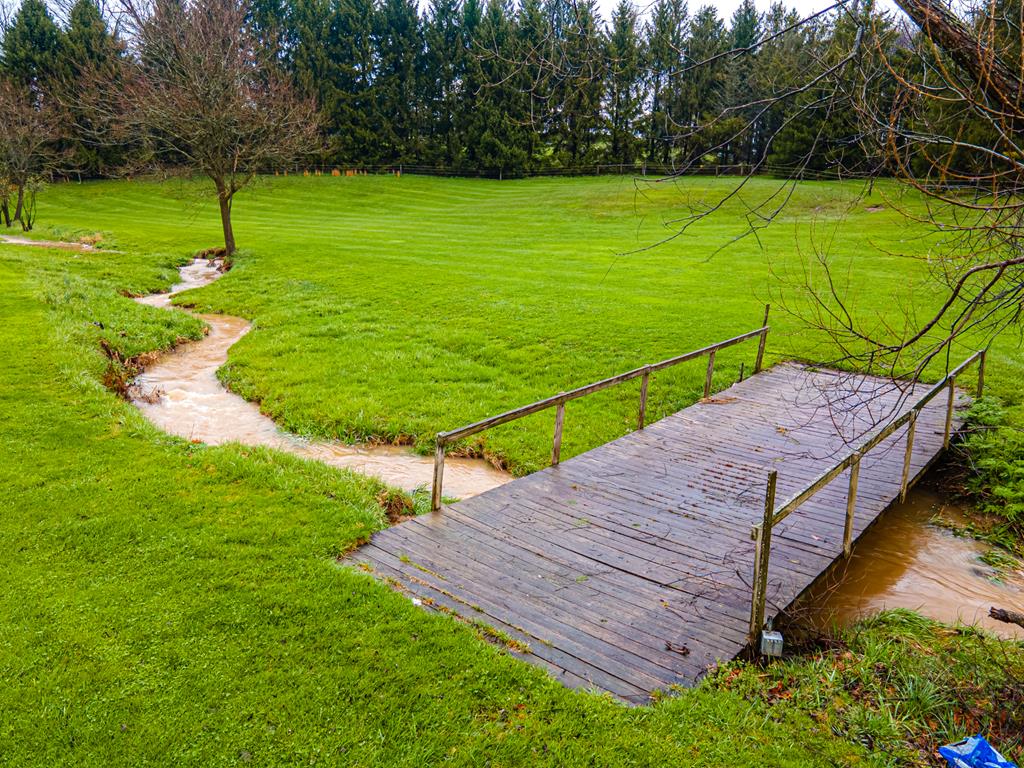
pastoral setting
With almost 9 acres of rolling pasture, babbling brook, and mature trees, your home will be your own private paradise.

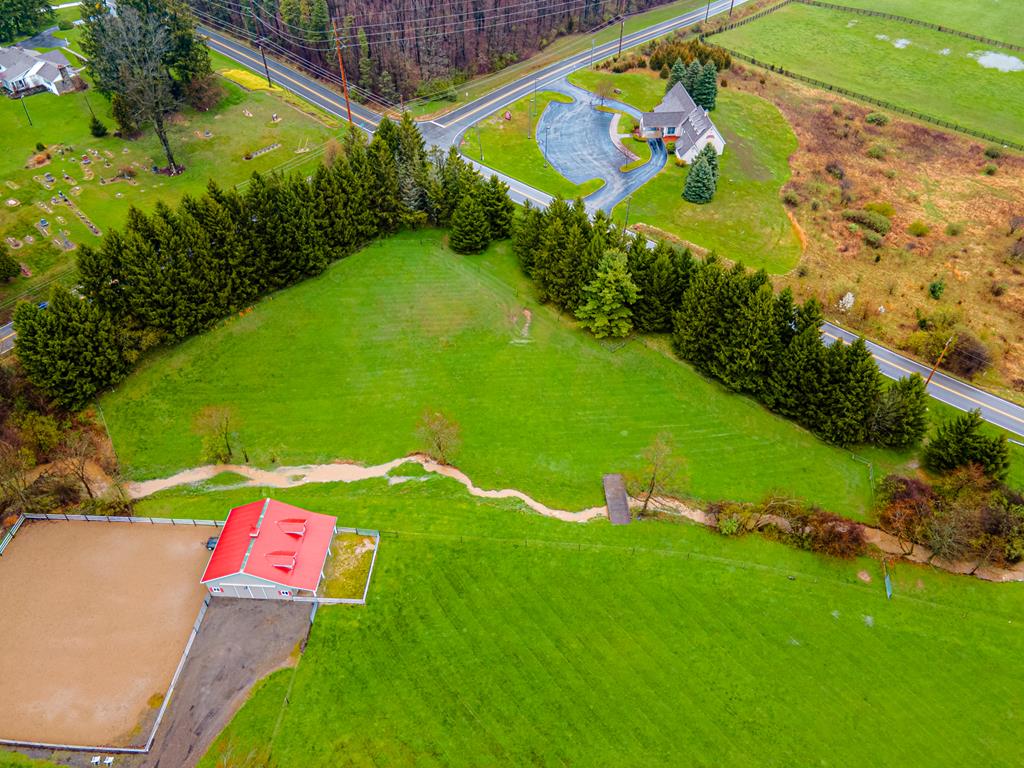
close to everything!
It’ hard to believe that this private, country-like estate is so conveniently located! Ontario schools, shopping and restaurants are only a few short miles away!
