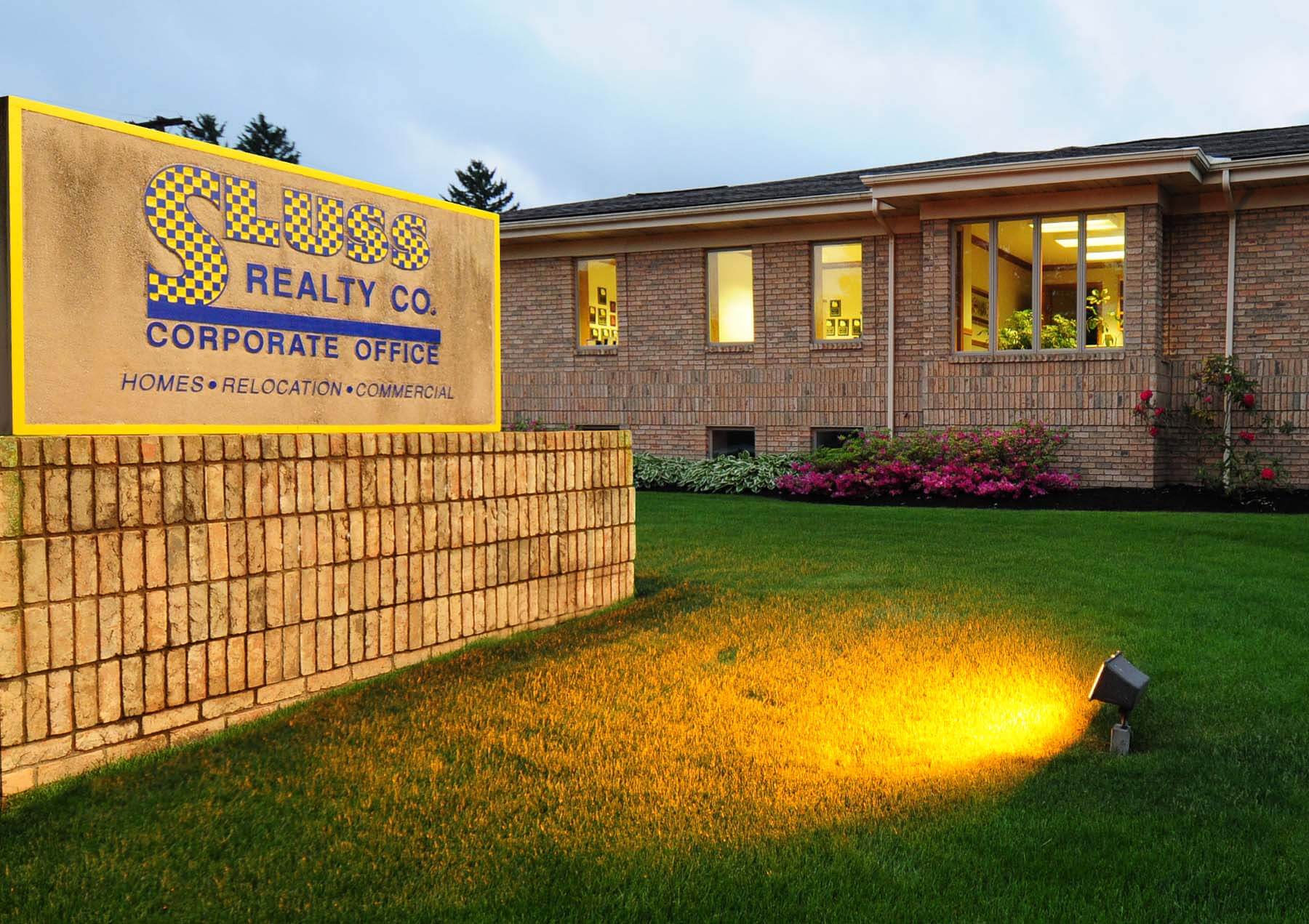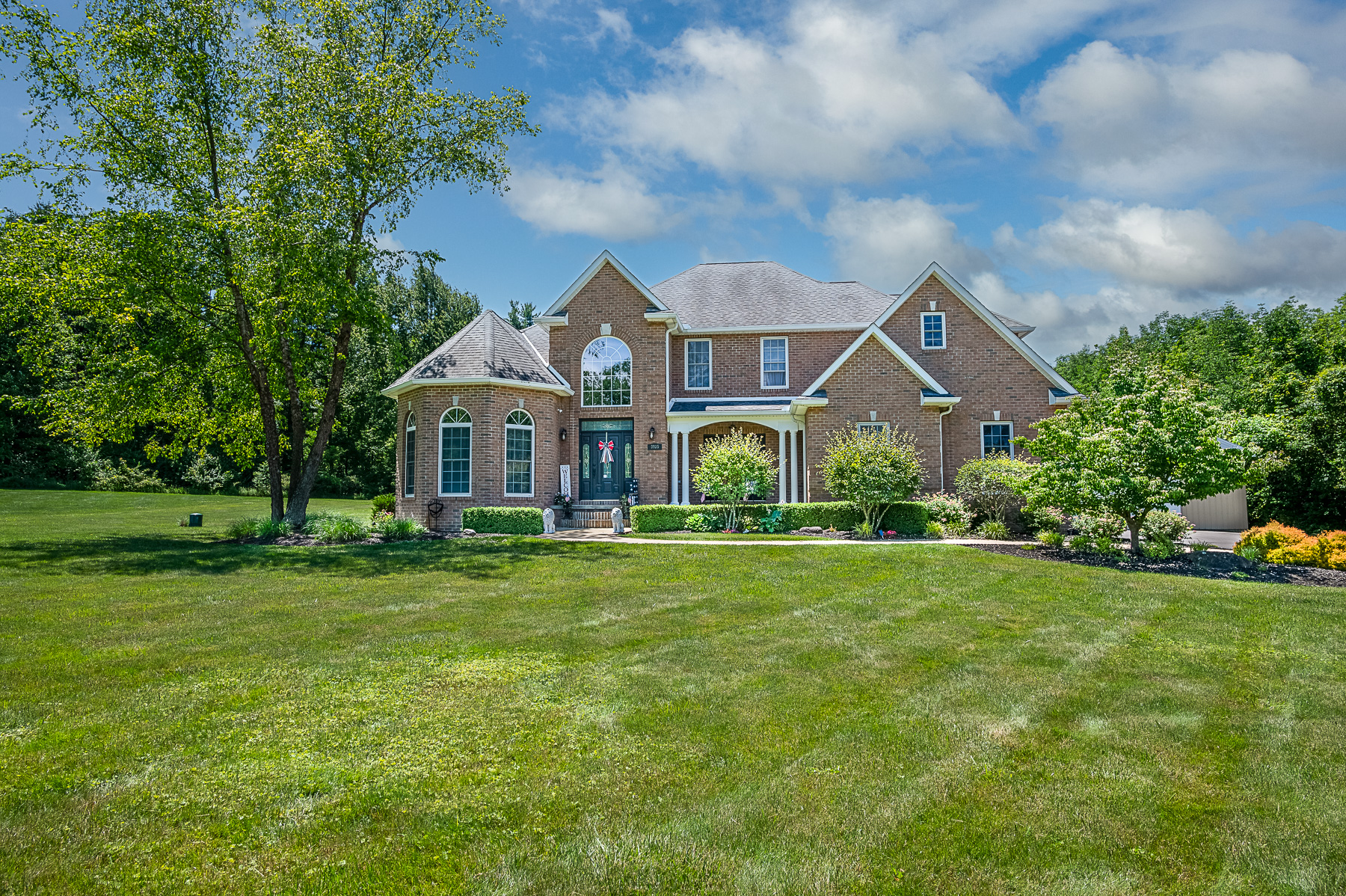
3935 Kings Pointe Dr, Mansfield
Private and Peaceful
Situated on 2 acres with abundant trees, offering a secluded lifestyle in the Ontario school district
Elegant and Inviting
Sunken living room with vaulted ceiling, stone gas fireplace, and adjacent kitchen with Corian counters and custom cabinetry
Versatile Outdoor Living
New asphalt drive, 32×28 pole barn, and fenced garden area, all surrounded by exceptional landscaping
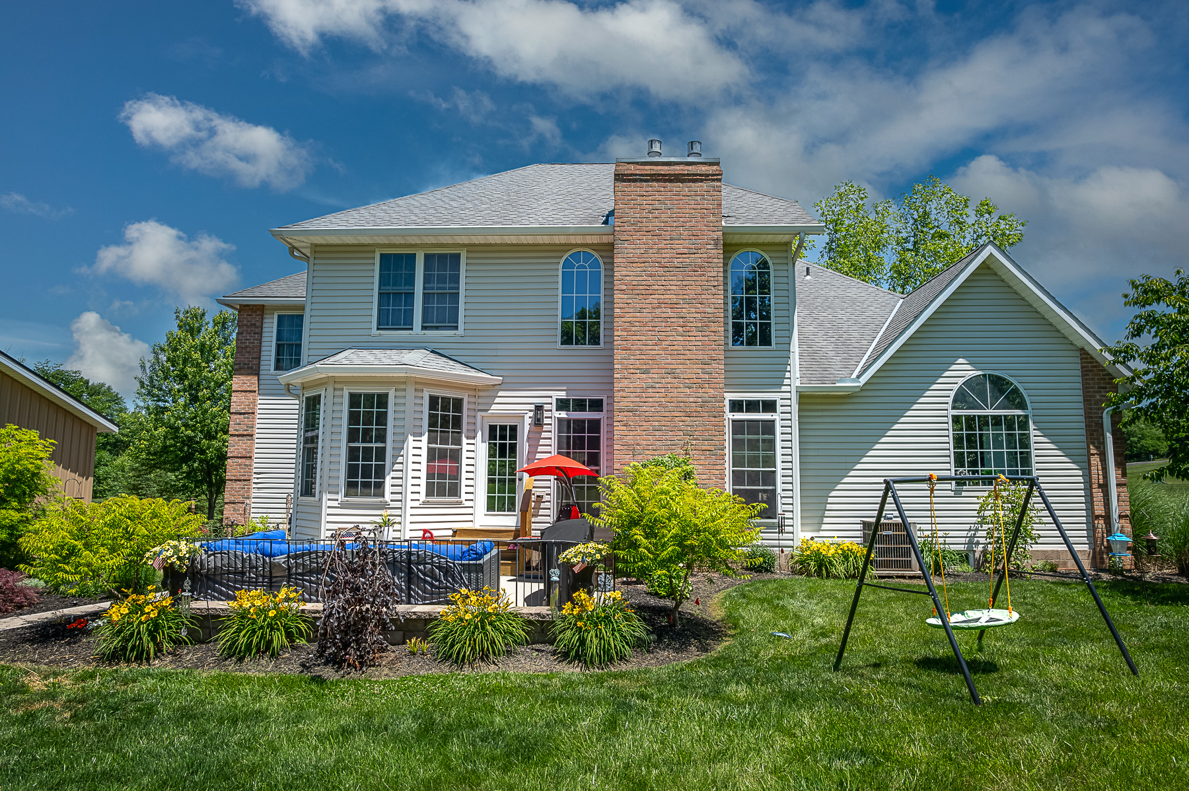
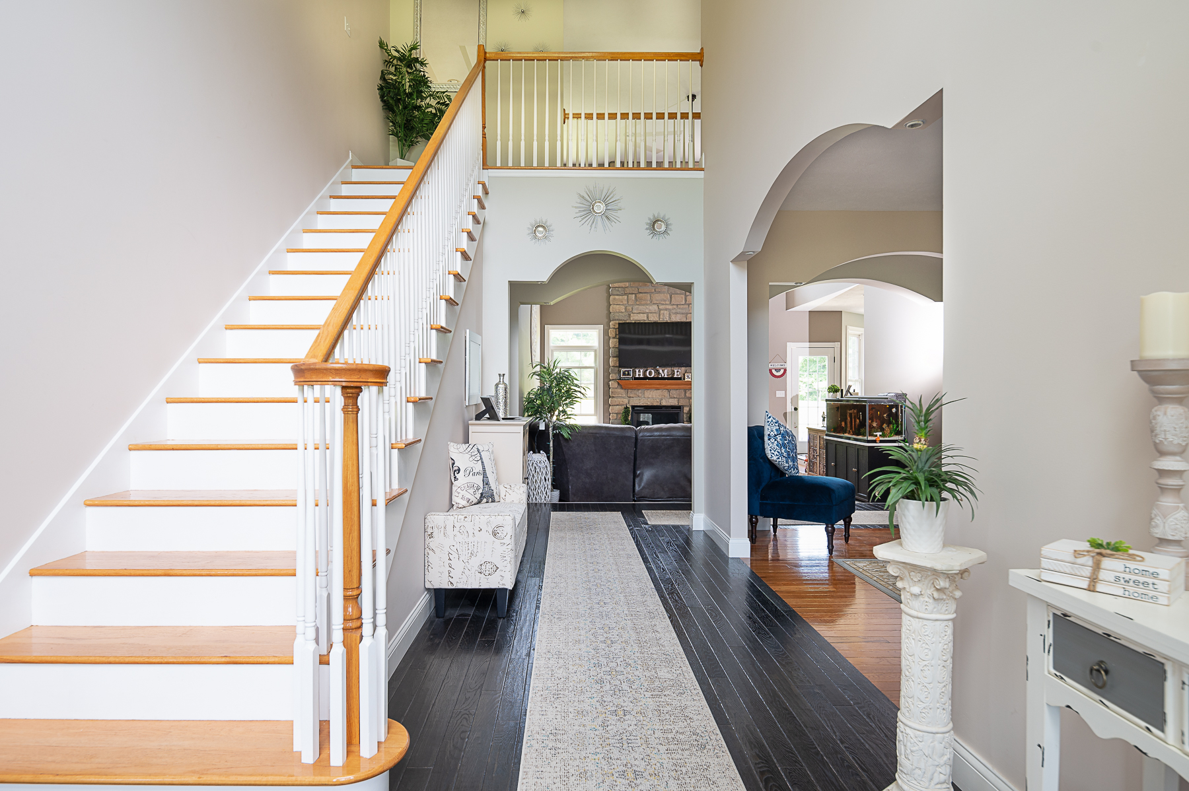
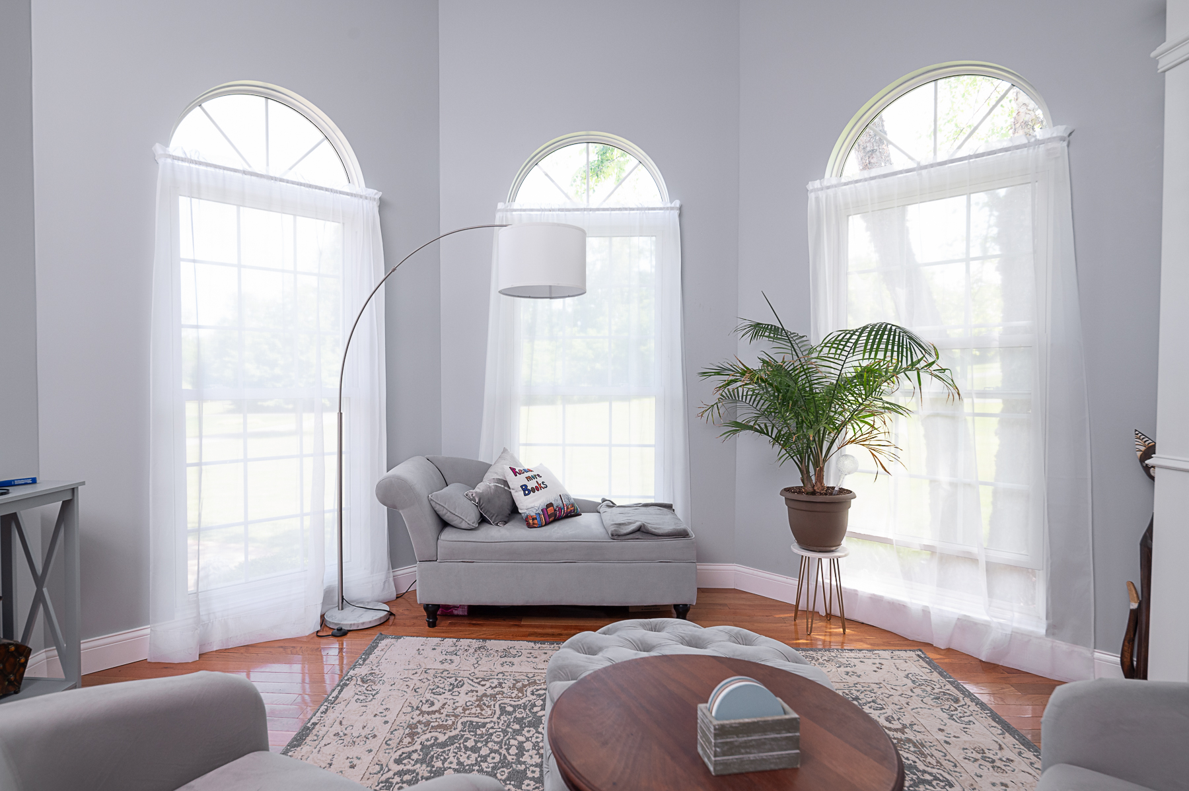
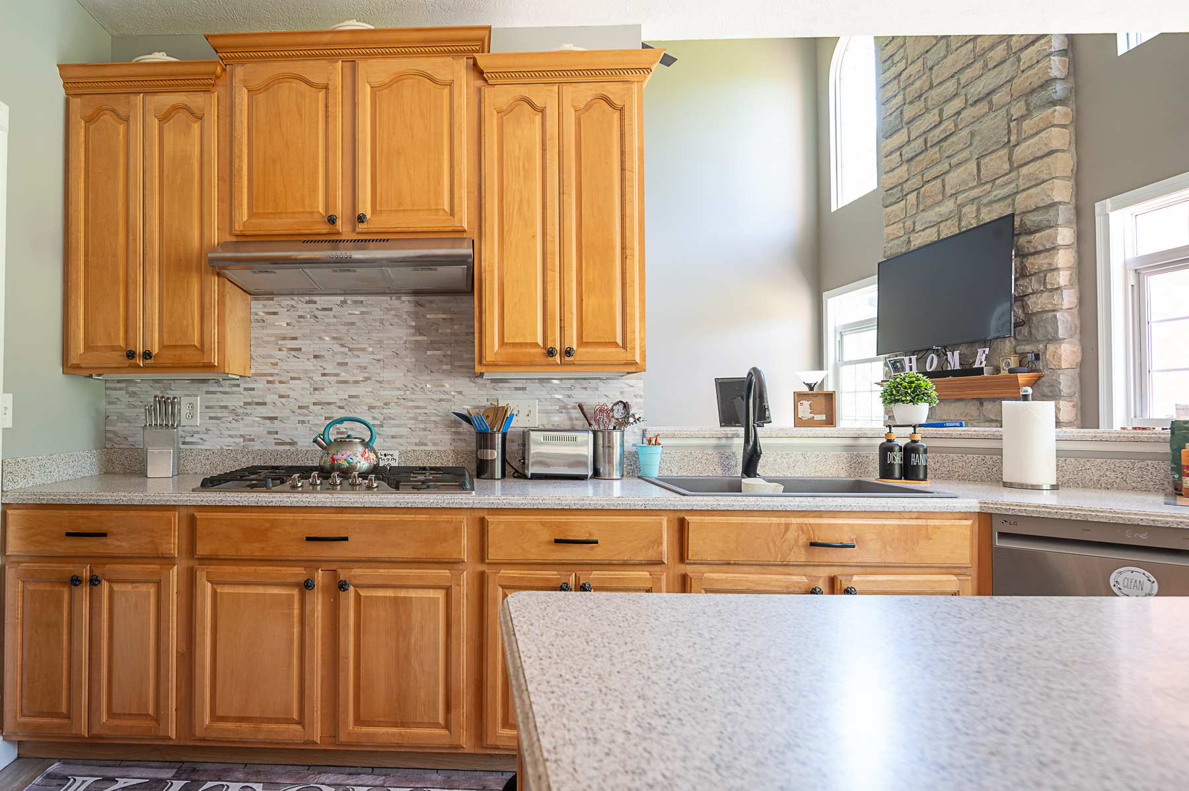
Gorgeous MODERN Design
Enjoy a beautifully custom-built Contemporary-style home on a private street in the desirable Ontario school district.
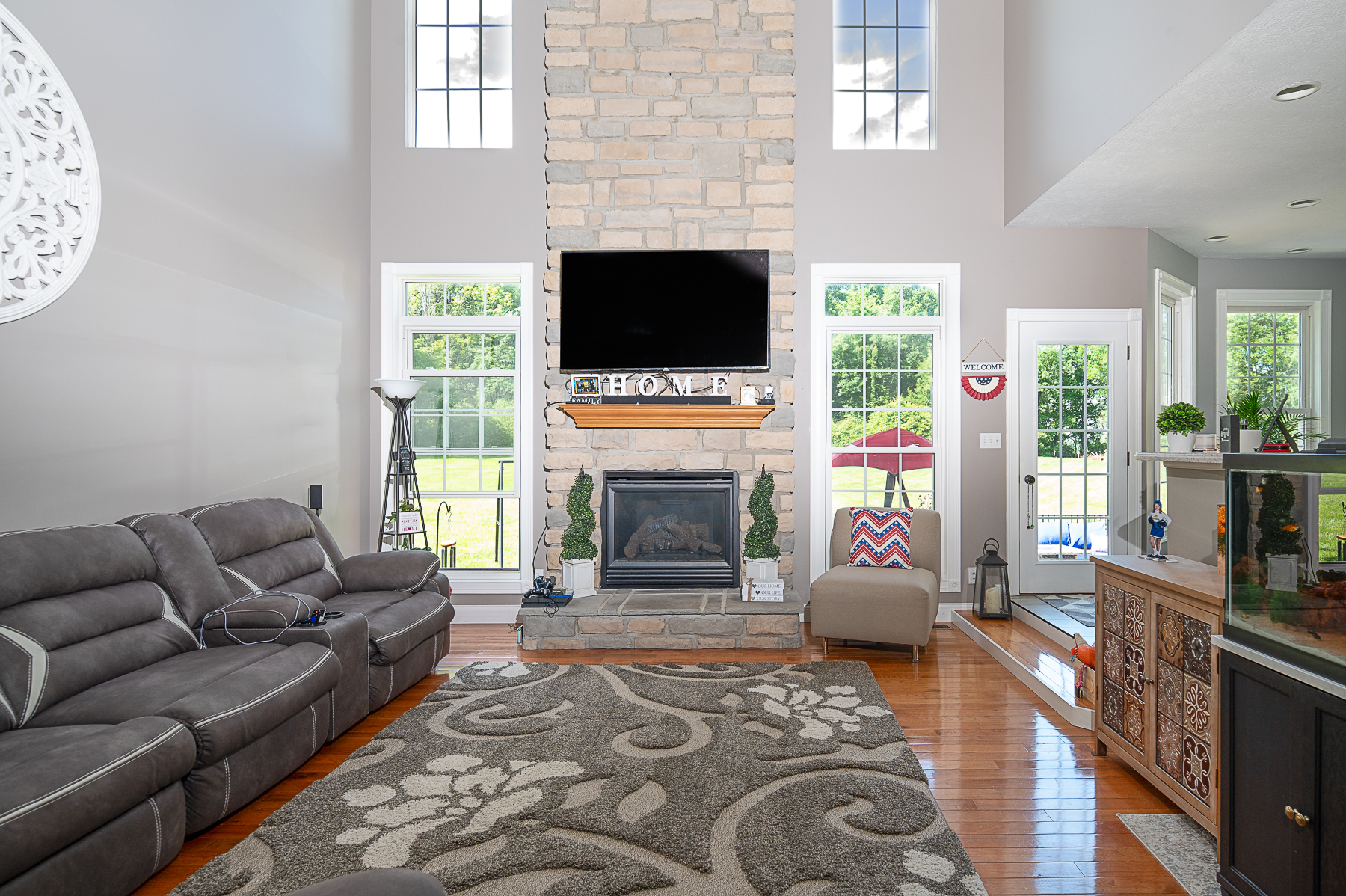
Elegant Living Room
The sunken living room features a vaulted ceiling and a cozy stone gas fireplace, ideal for relaxing evenings.
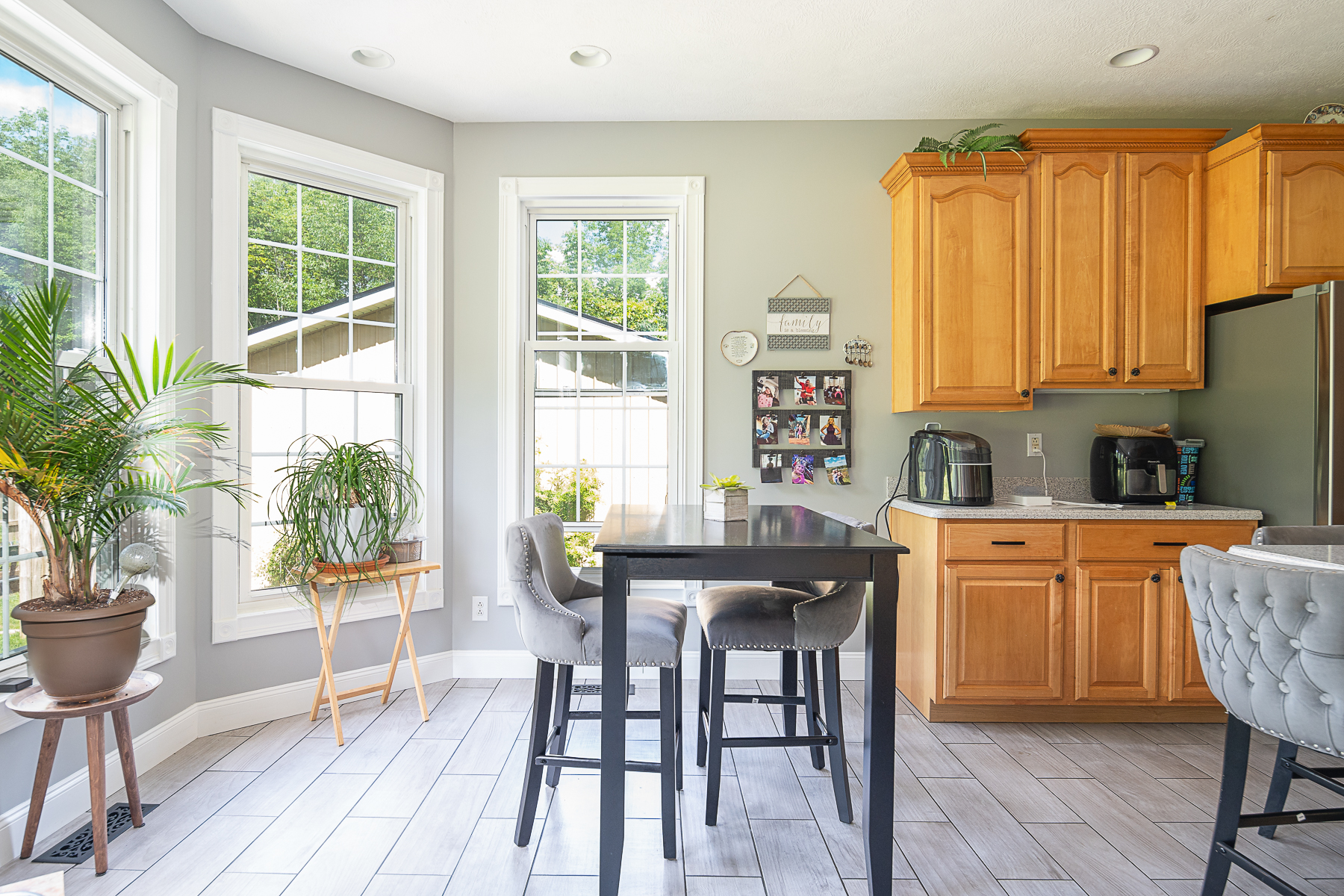
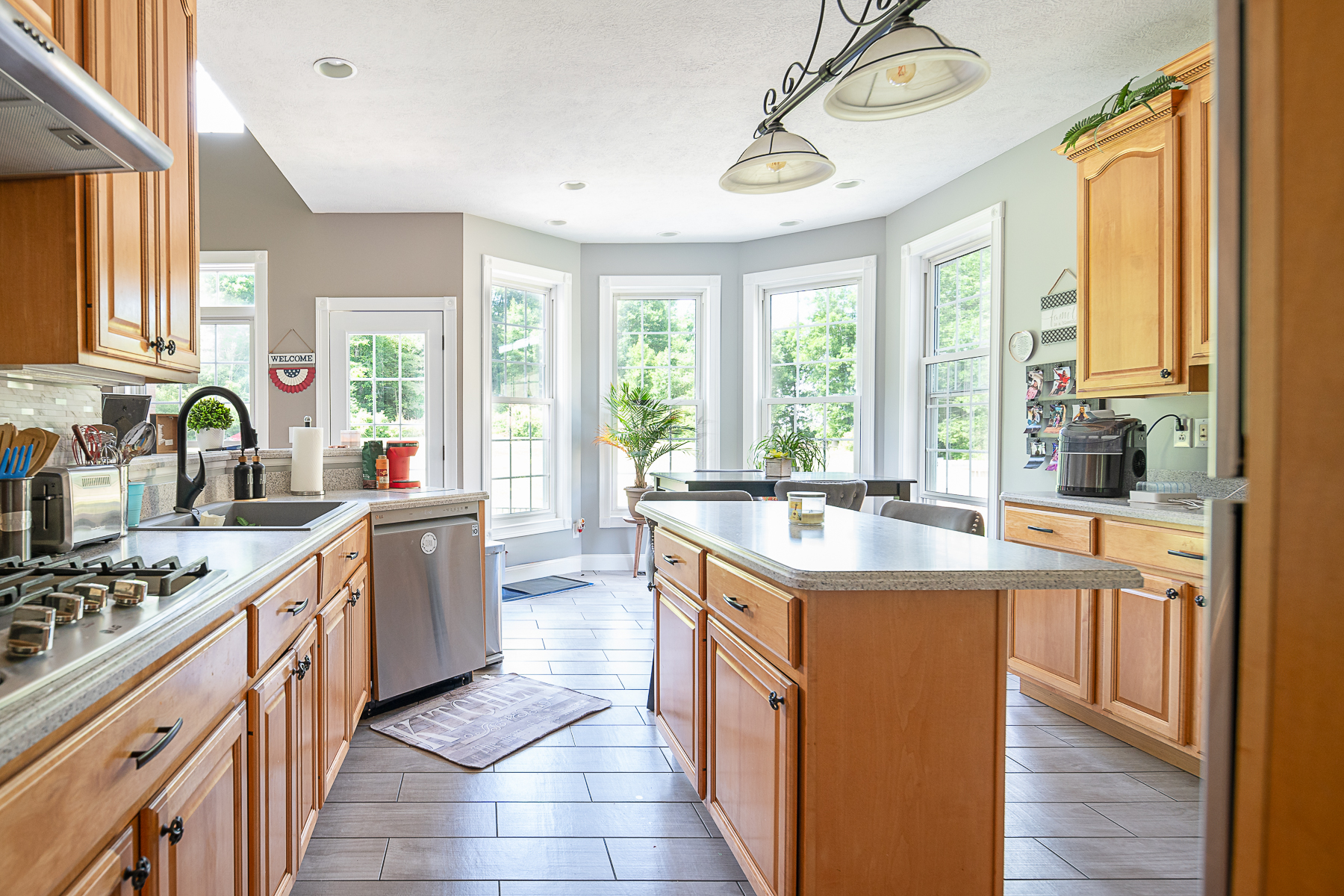
Gourmet Kitchen
Cook in style with Corian countertops and custom cabinetry in the adjacent kitchen.
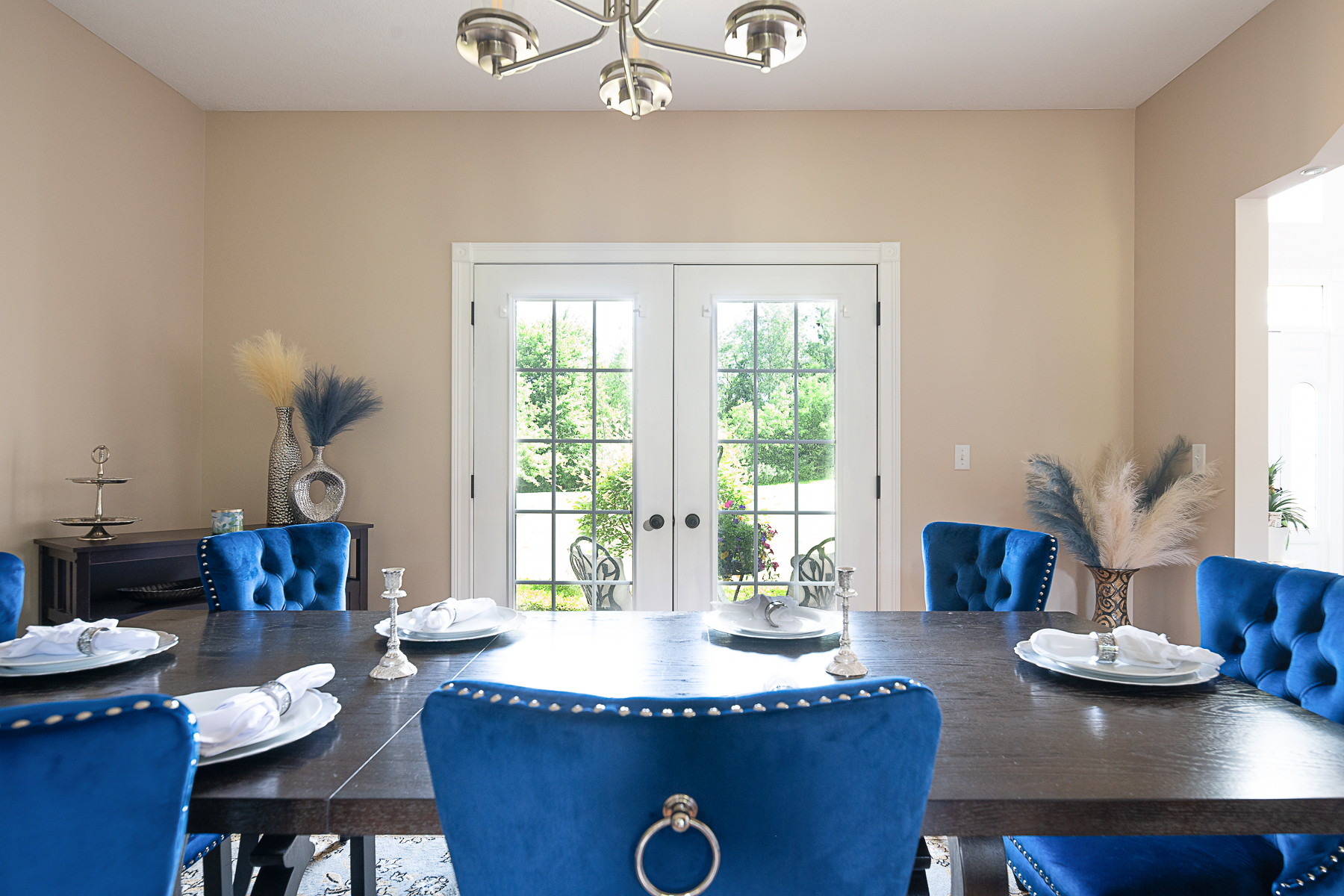
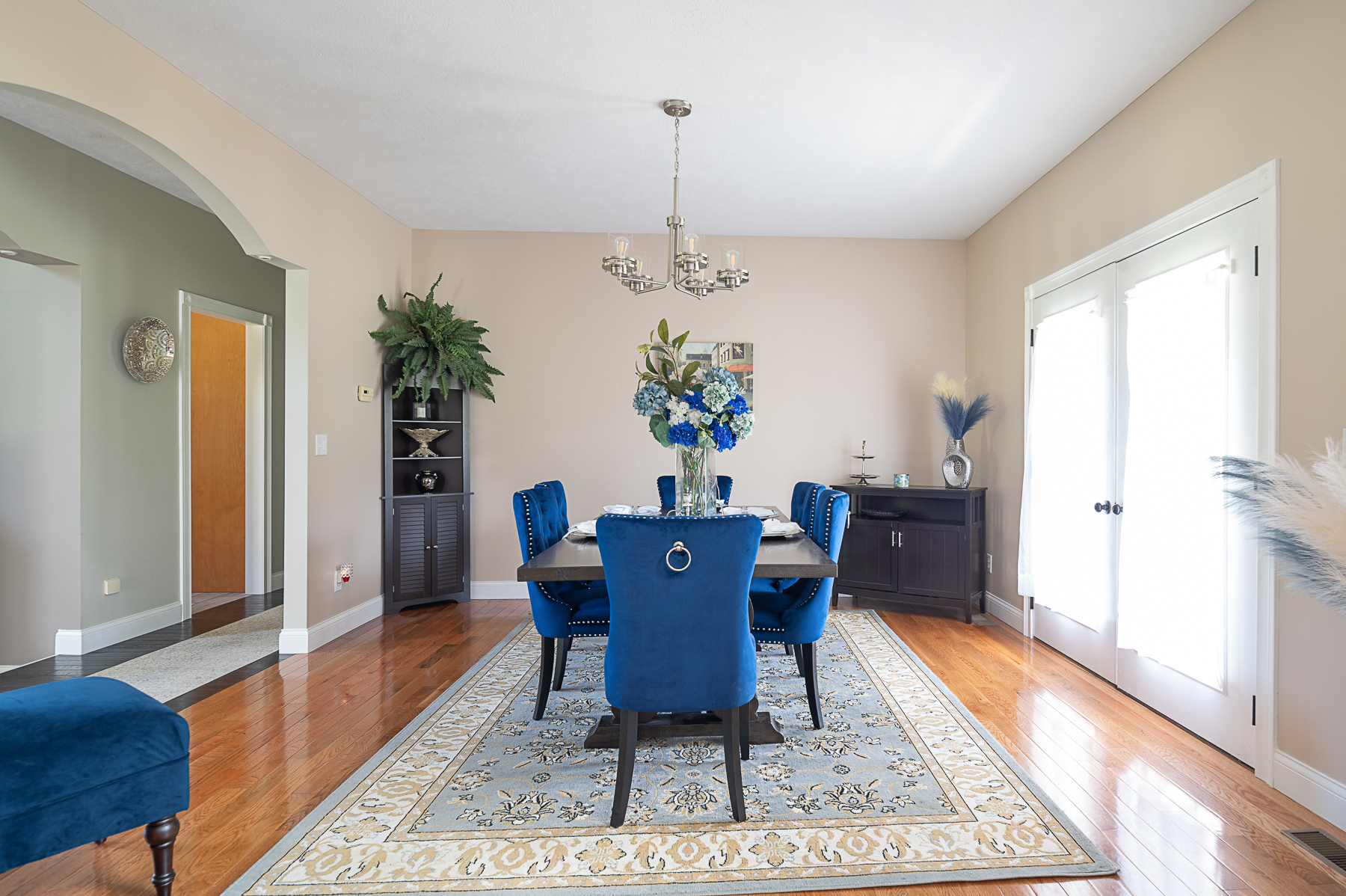
Charming
Dining
Room
Enter the inviting dining area, a blend of elegance and cozy comfort. It’s perfect for intimate meals or lively gatherings, enhancing your home with warm ambiance.
CHARMING
DINING ROOM
Enter the inviting dining area, a blend of elegance and cozy comfort. It’s perfect for intimate meals or lively gatherings, enhancing your home with warm ambiance.
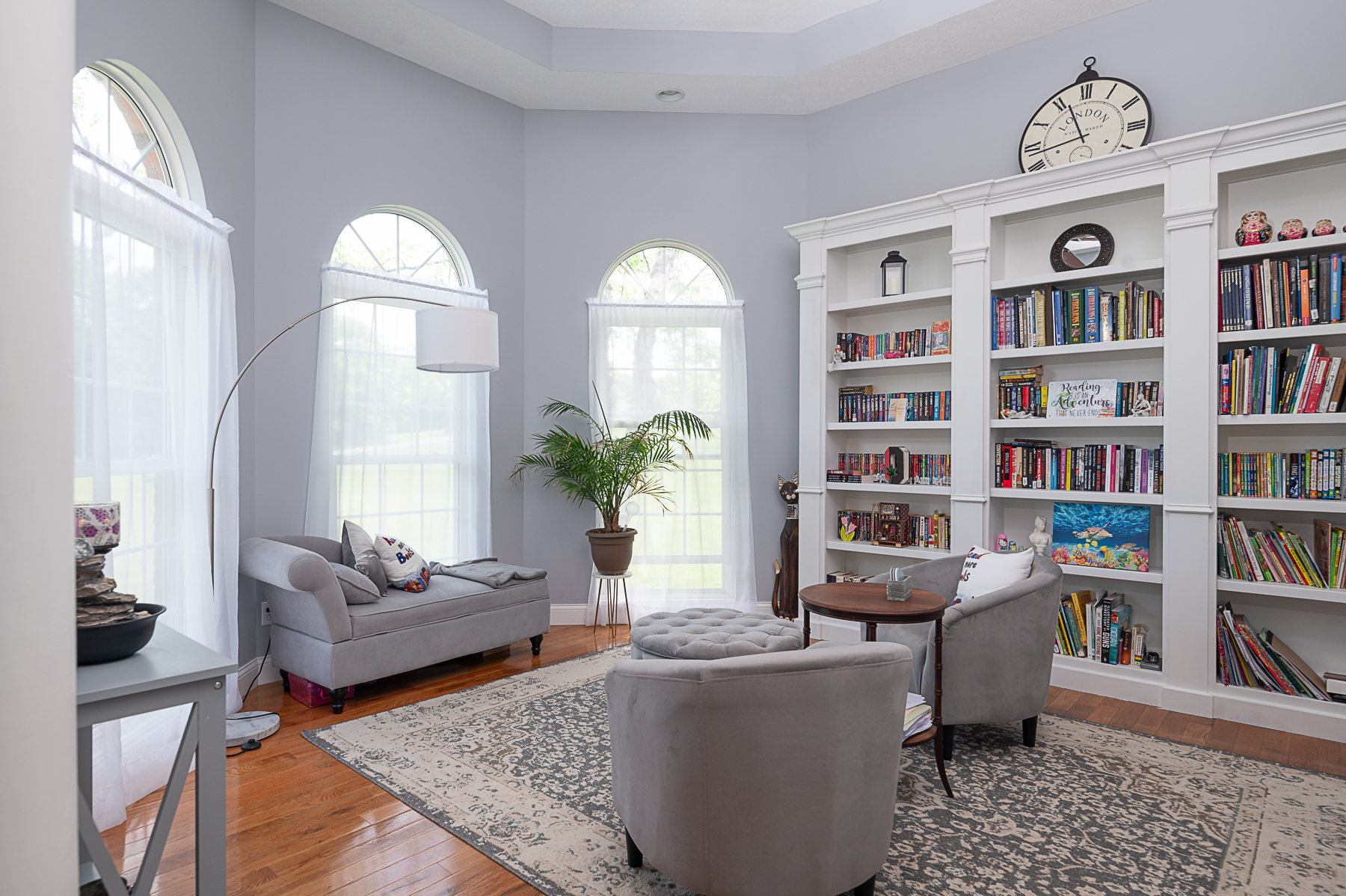
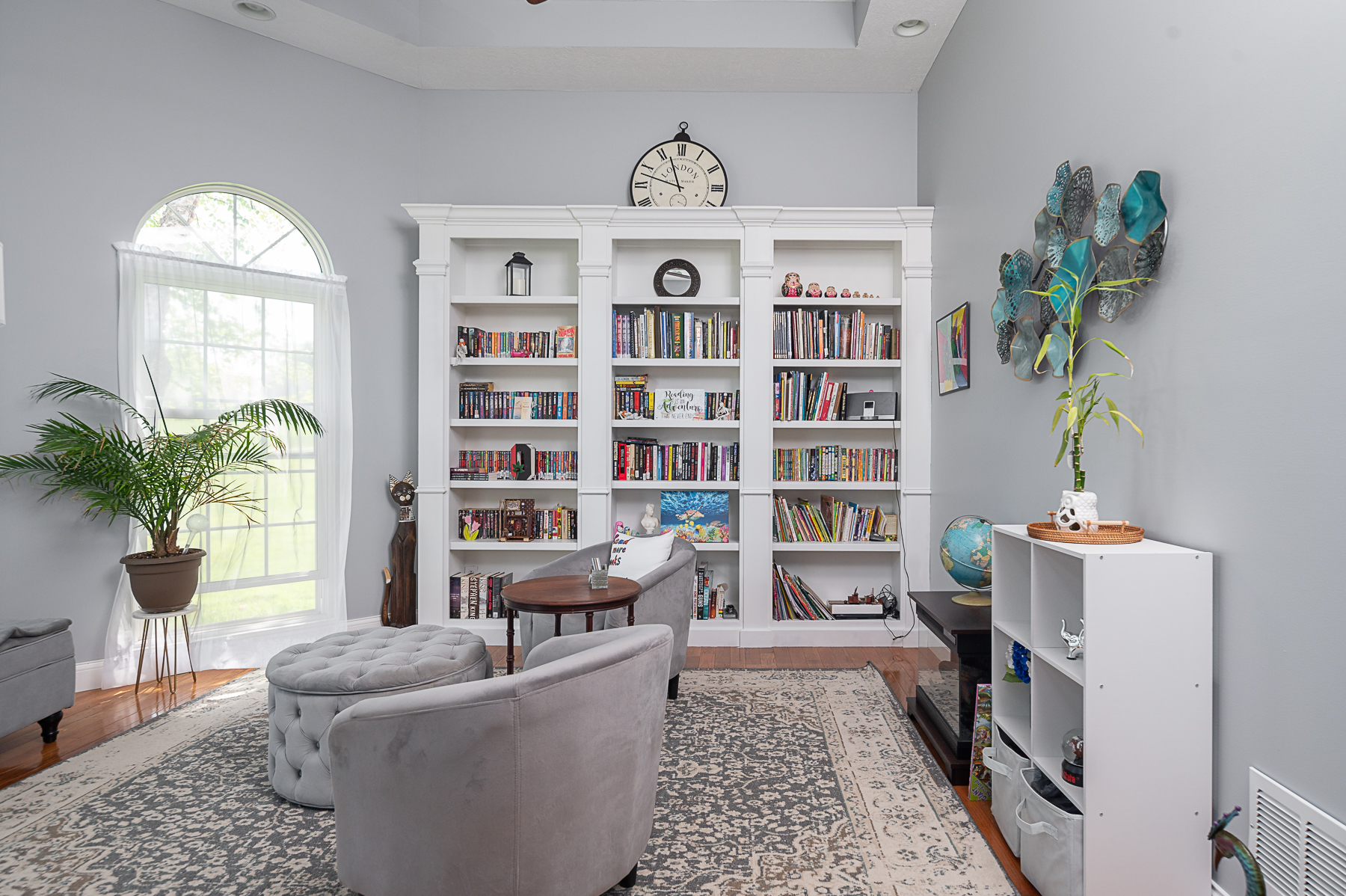
Functional Office /
Library
Work from home in the elegant library/office, complete with custom-built bookshelves and ornate columns.
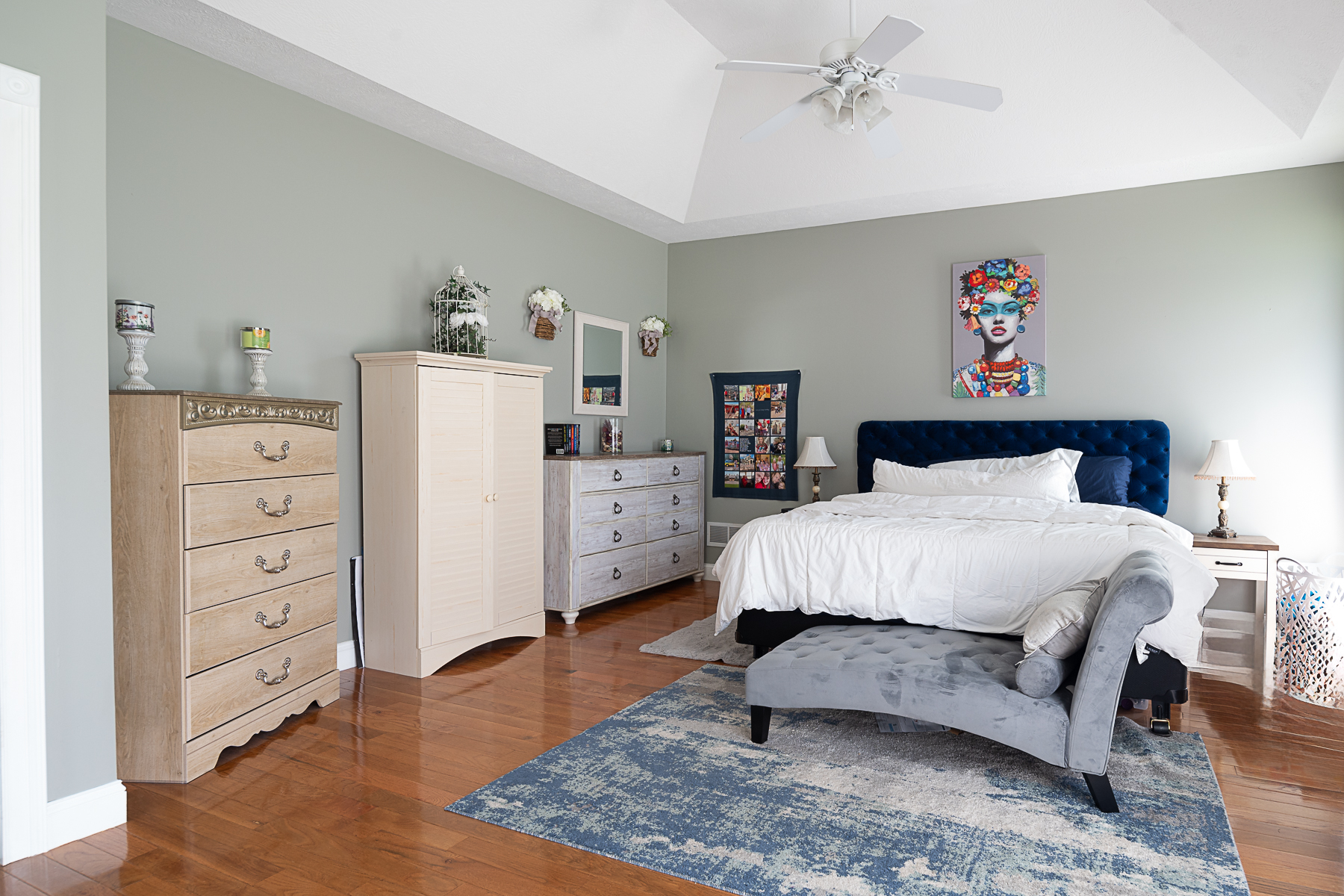
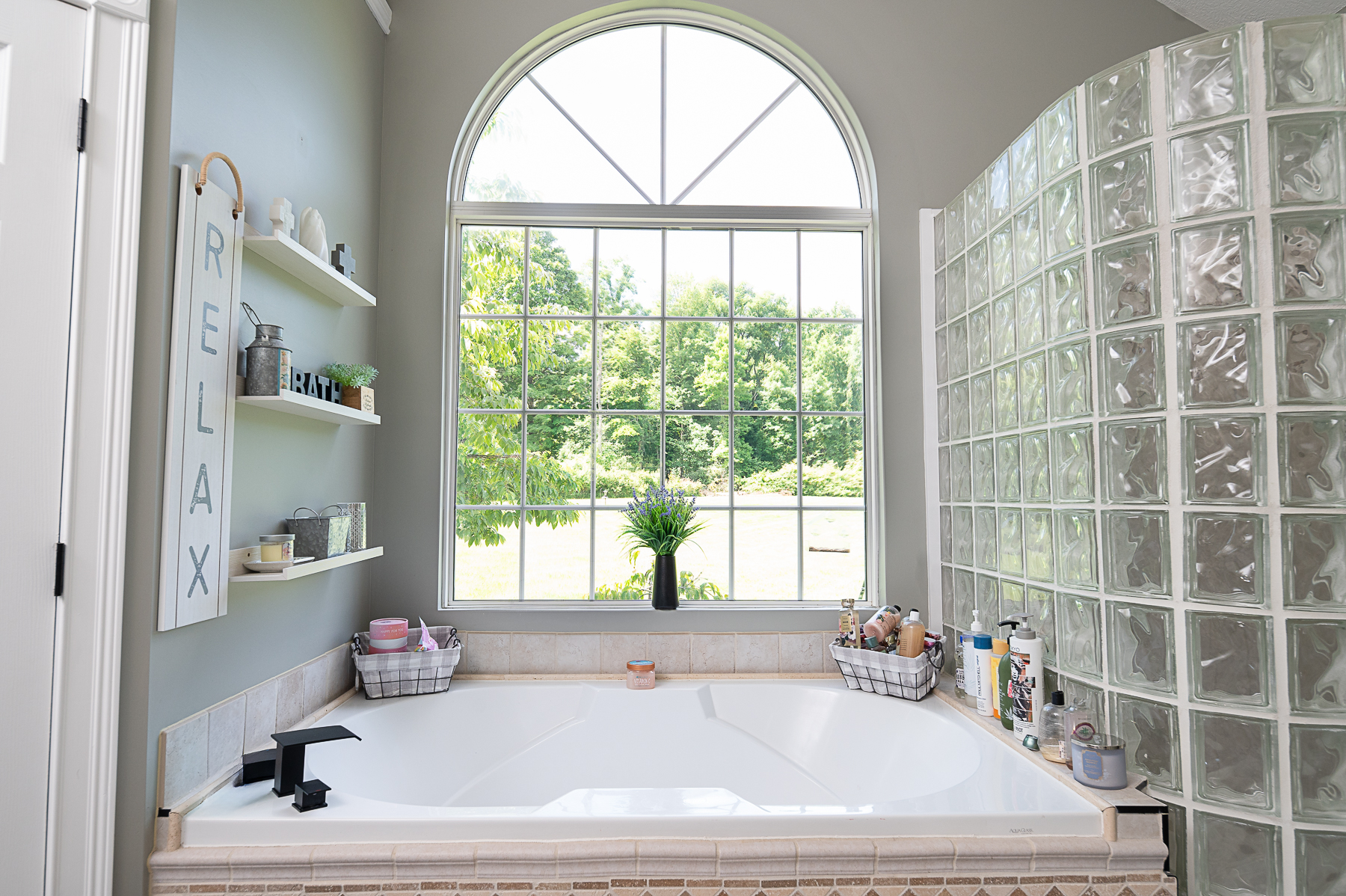
Luxurious Primary Suite
The first-floor primary suite boasts trayed ceilings and an ensuite bath with a soothing garden tub.
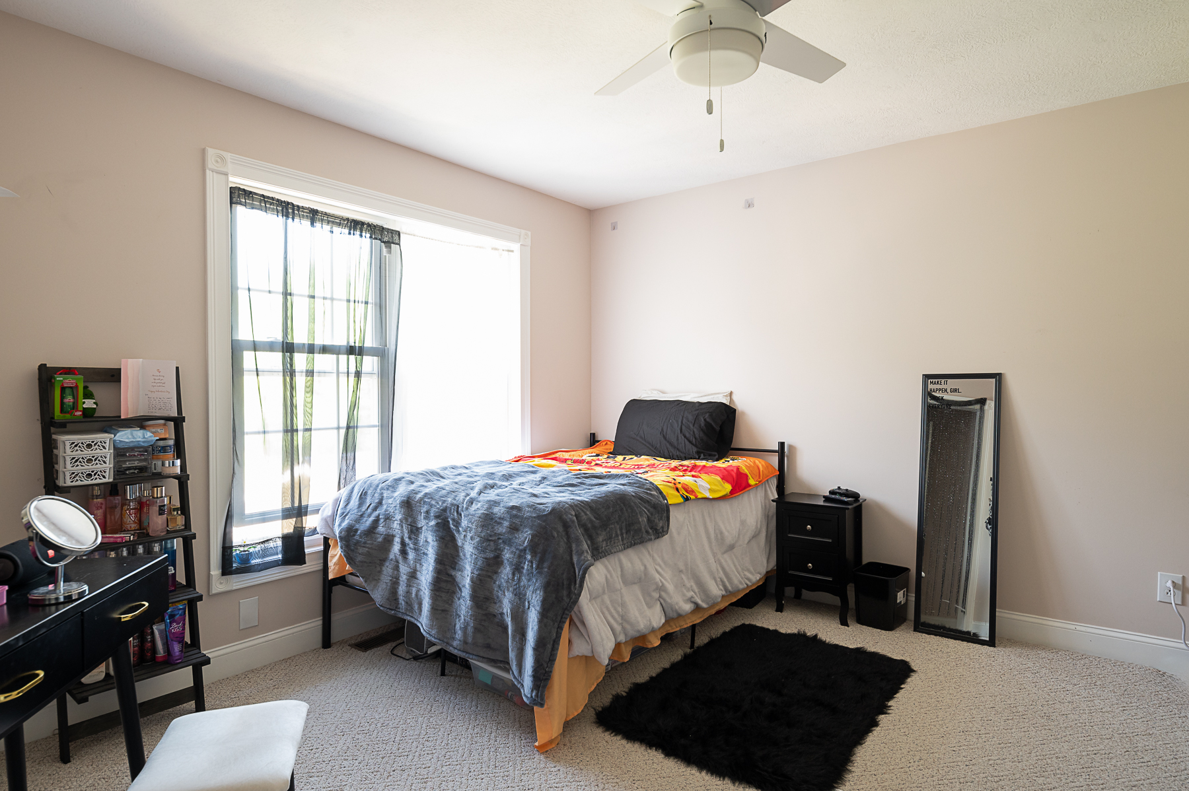
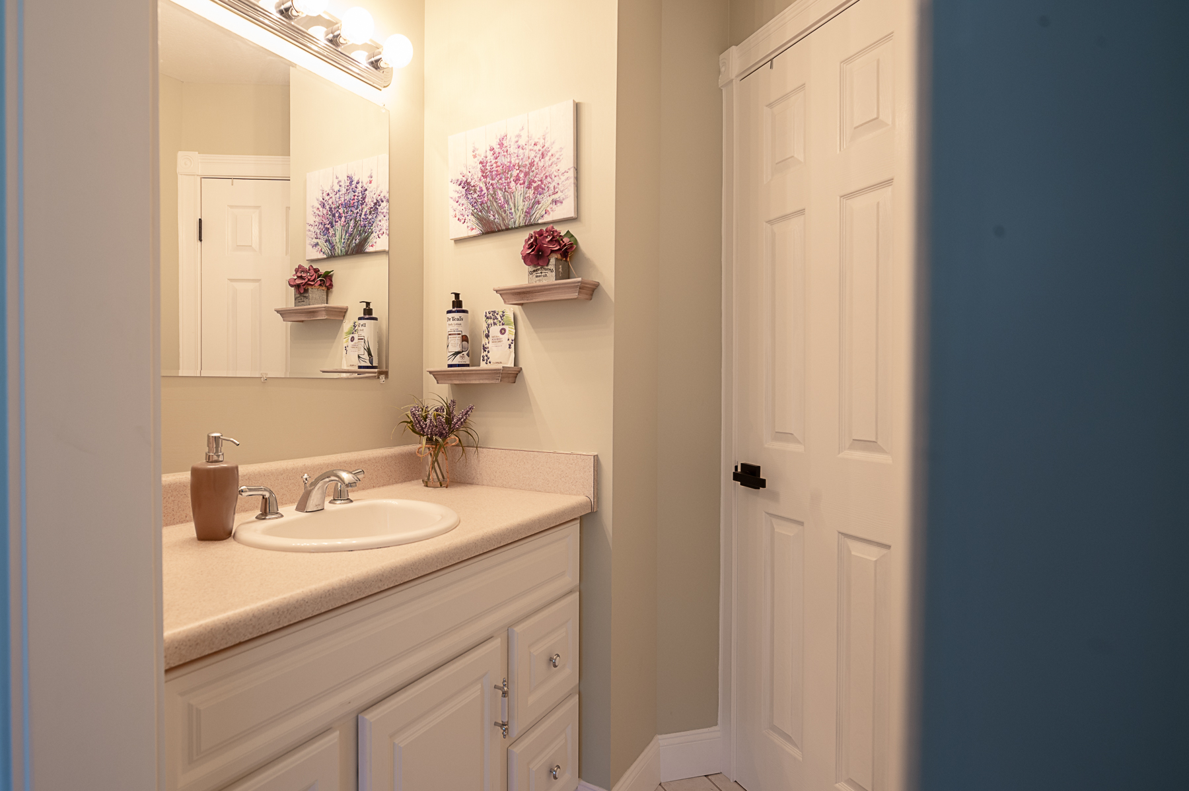
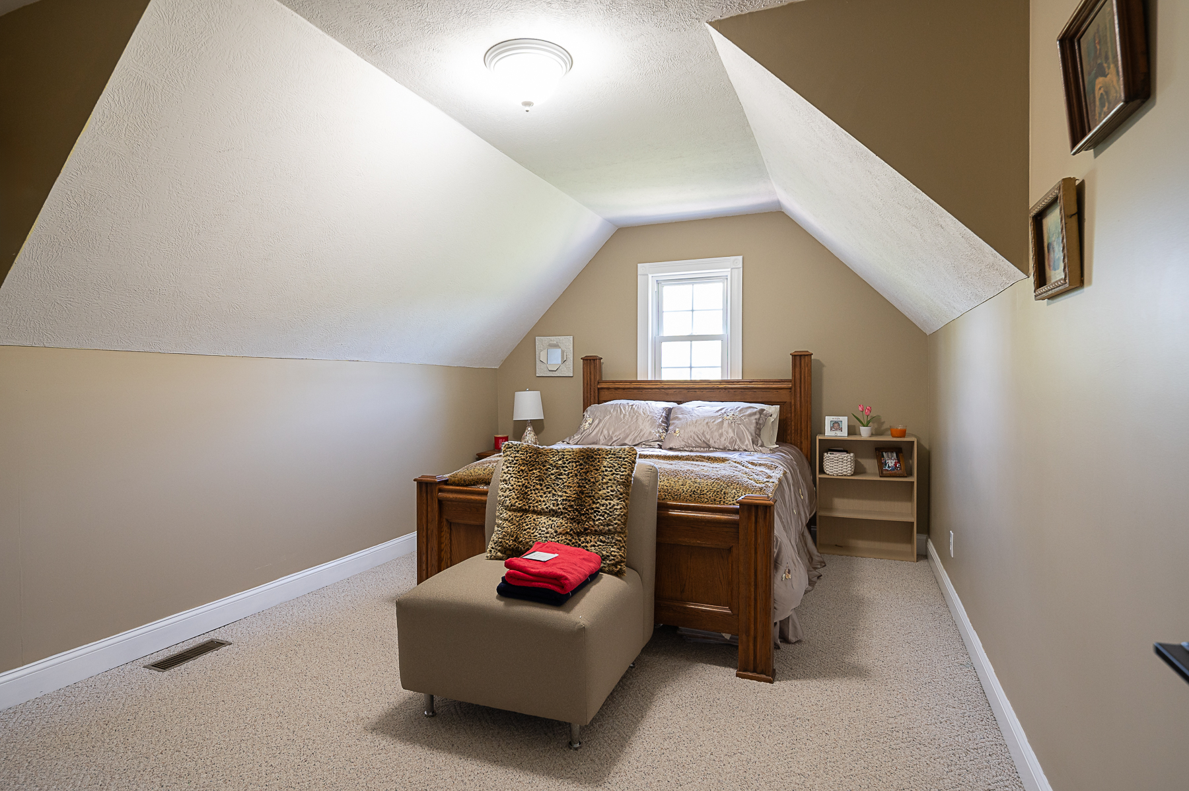
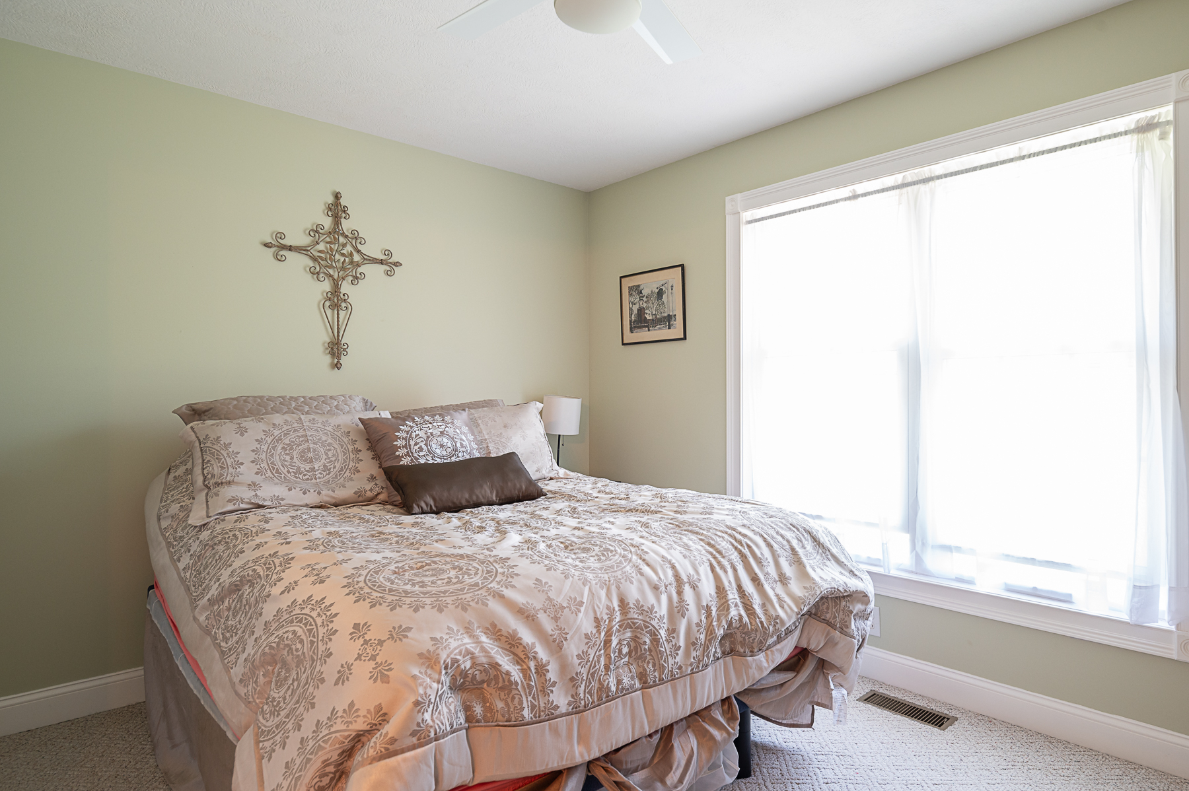
Spacious Living
This home offers 5 bedrooms and 3.5 baths, perfect for a growing family or hosting guests.
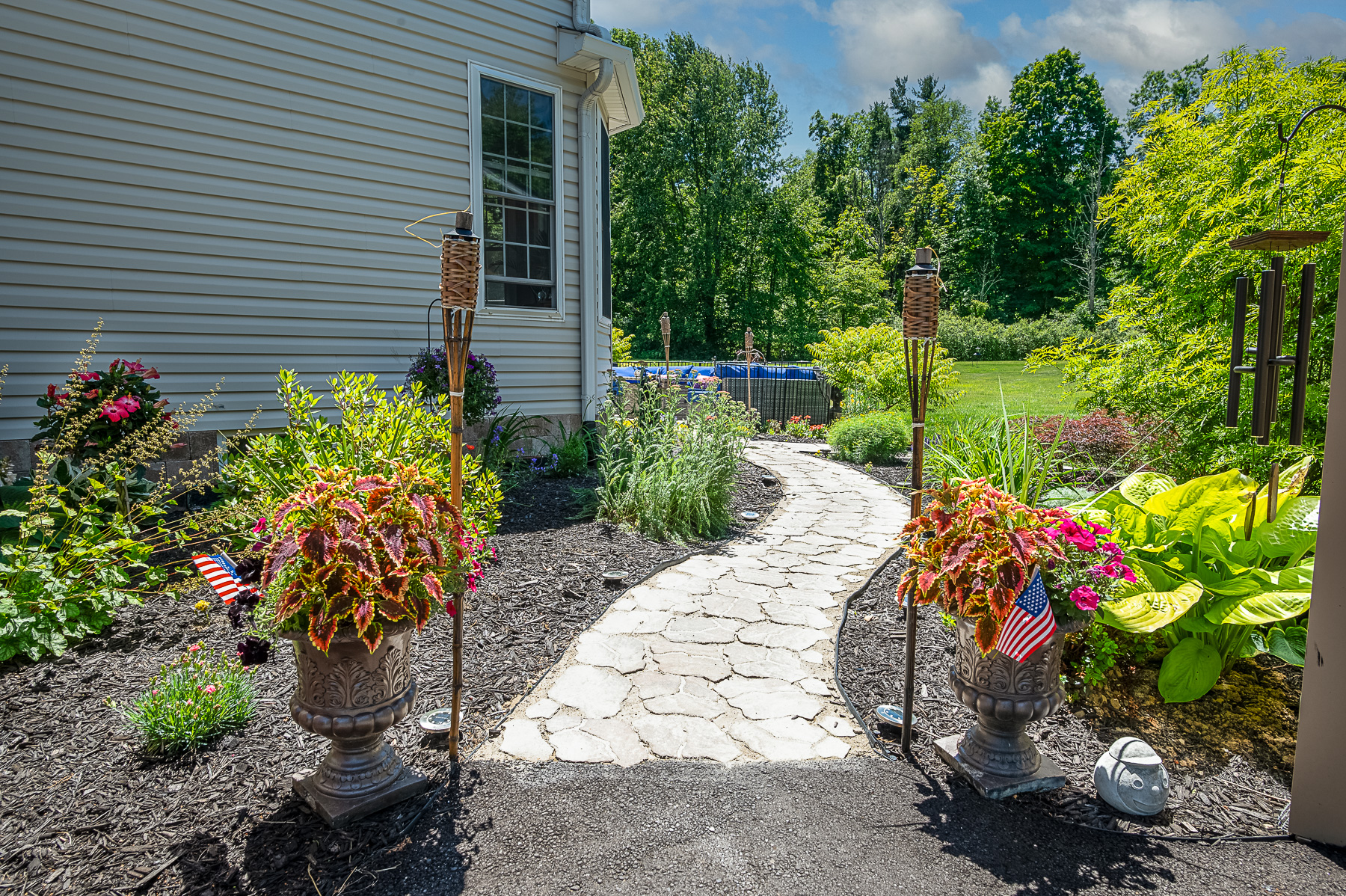
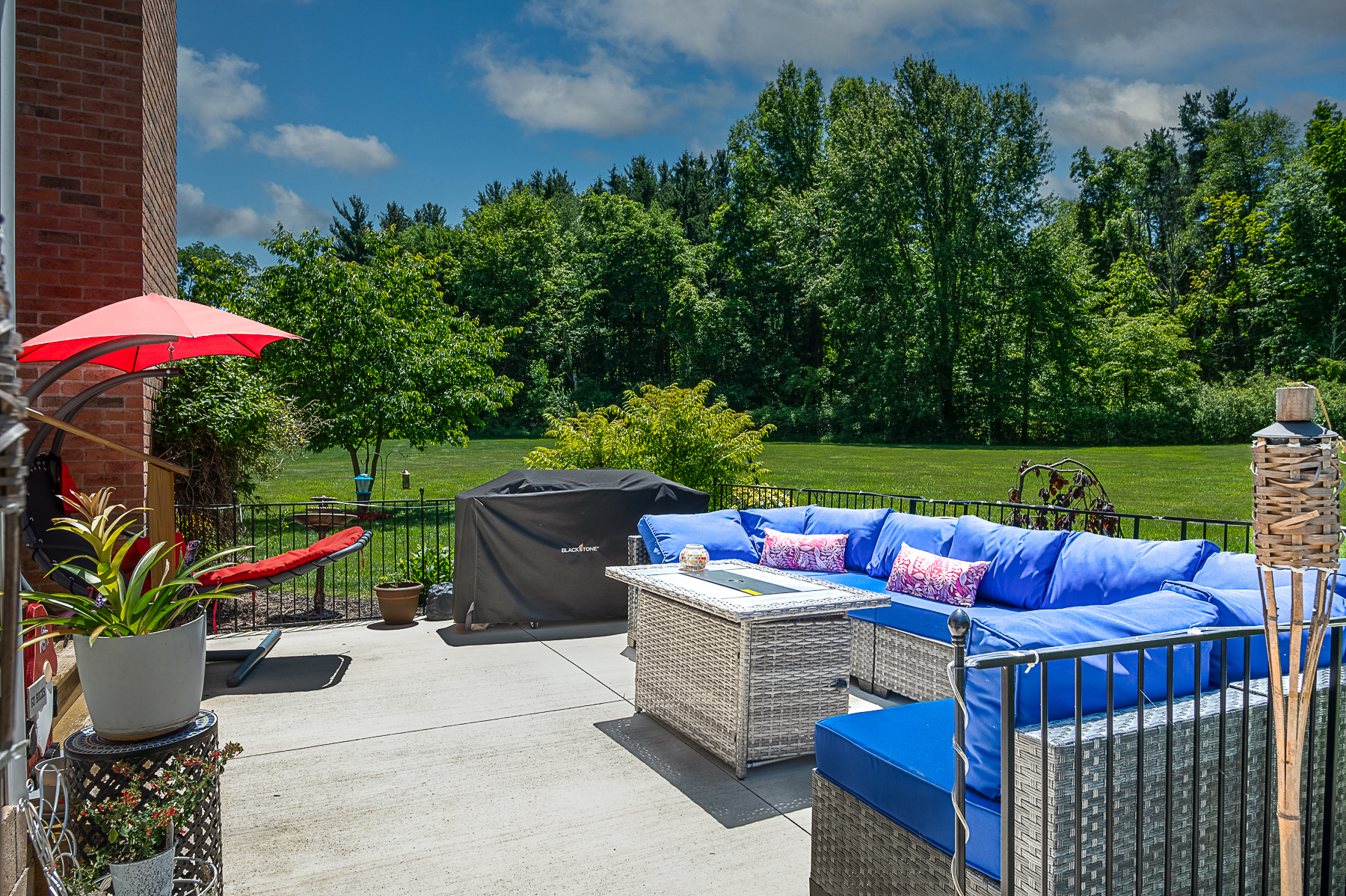
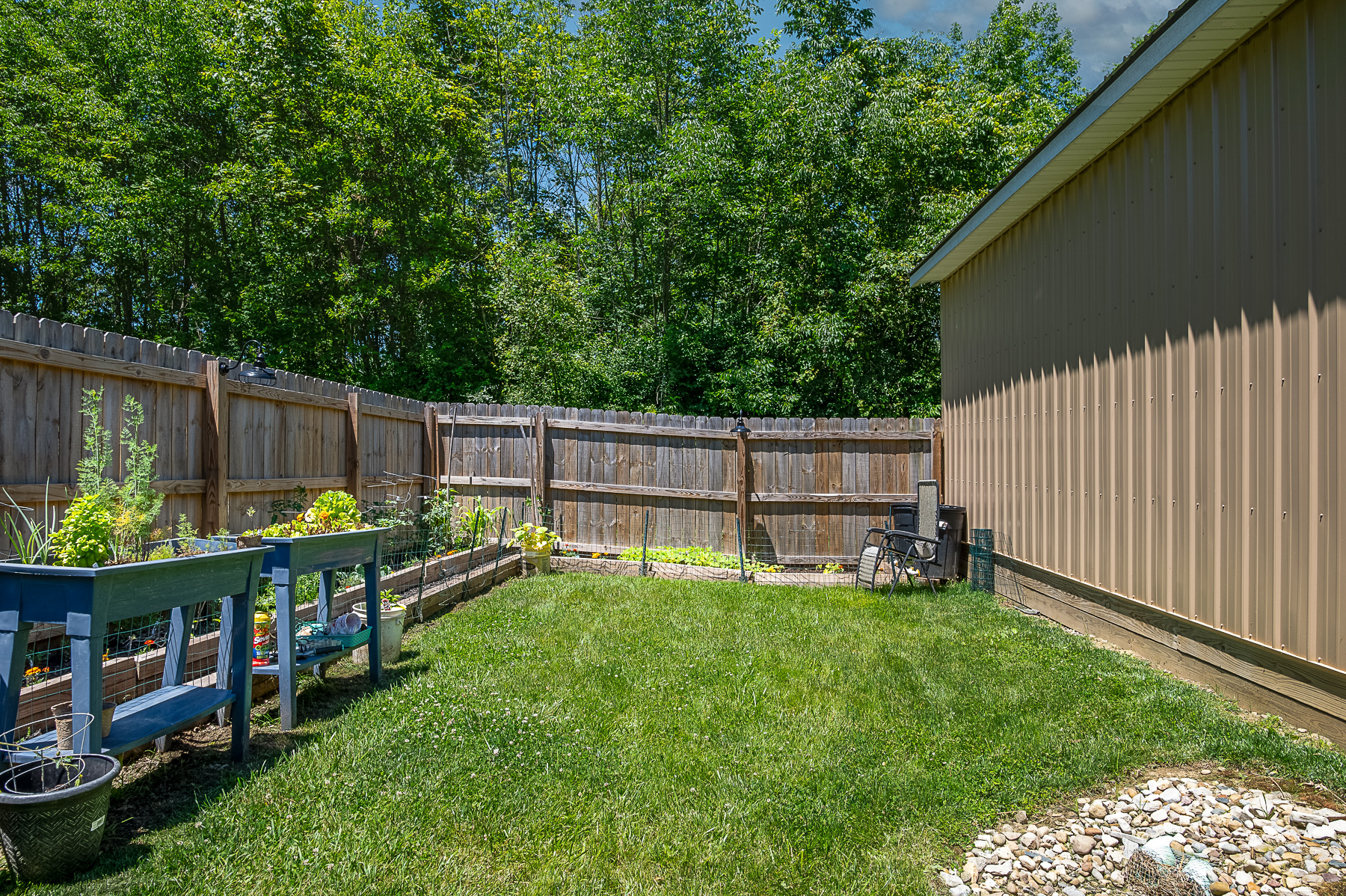
Beautiful Outdoors
Step outside to a new asphalt drive, a spacious 32×28 pole barn, a fenced garden area, and exceptional landscaping.
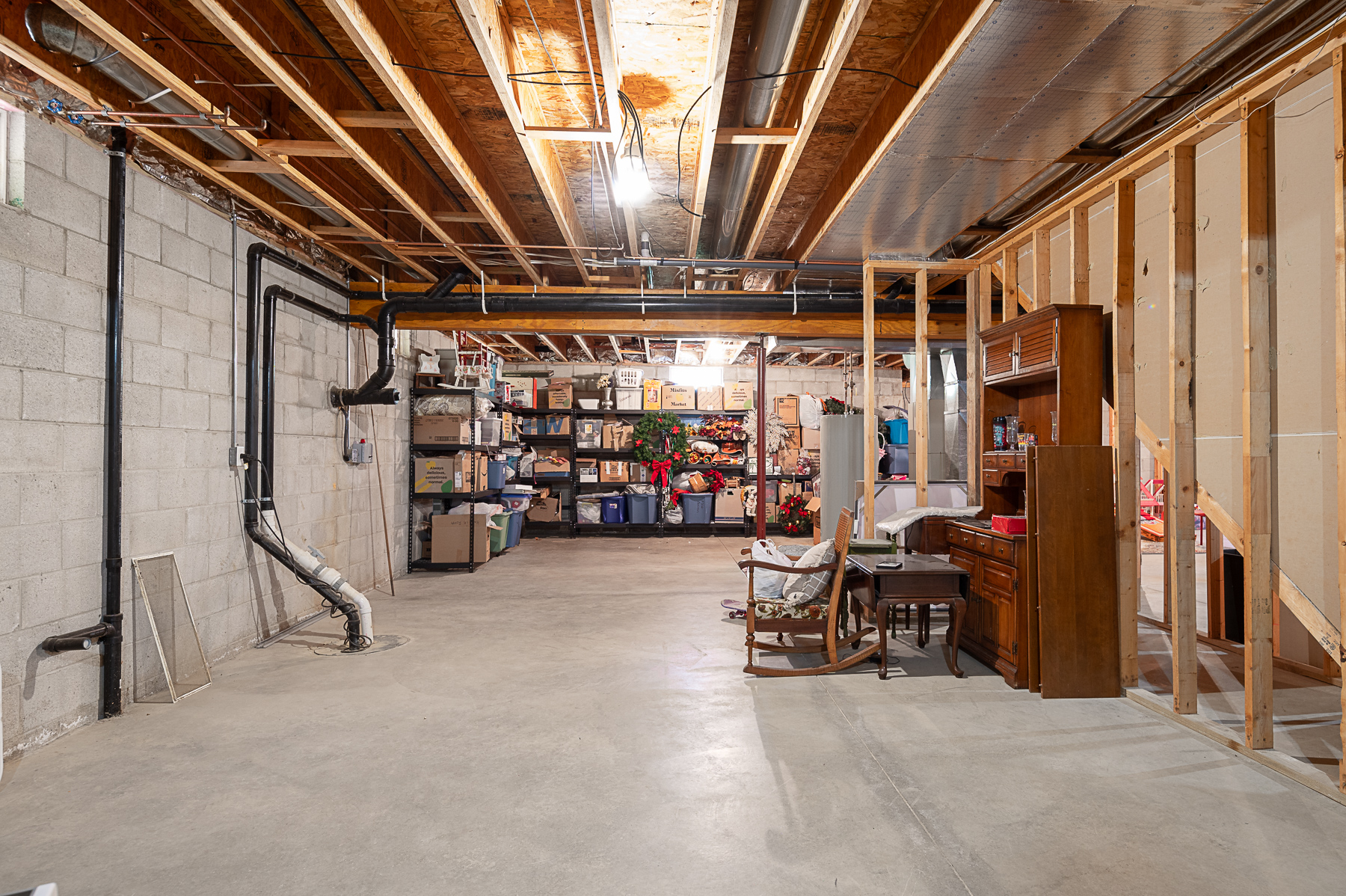
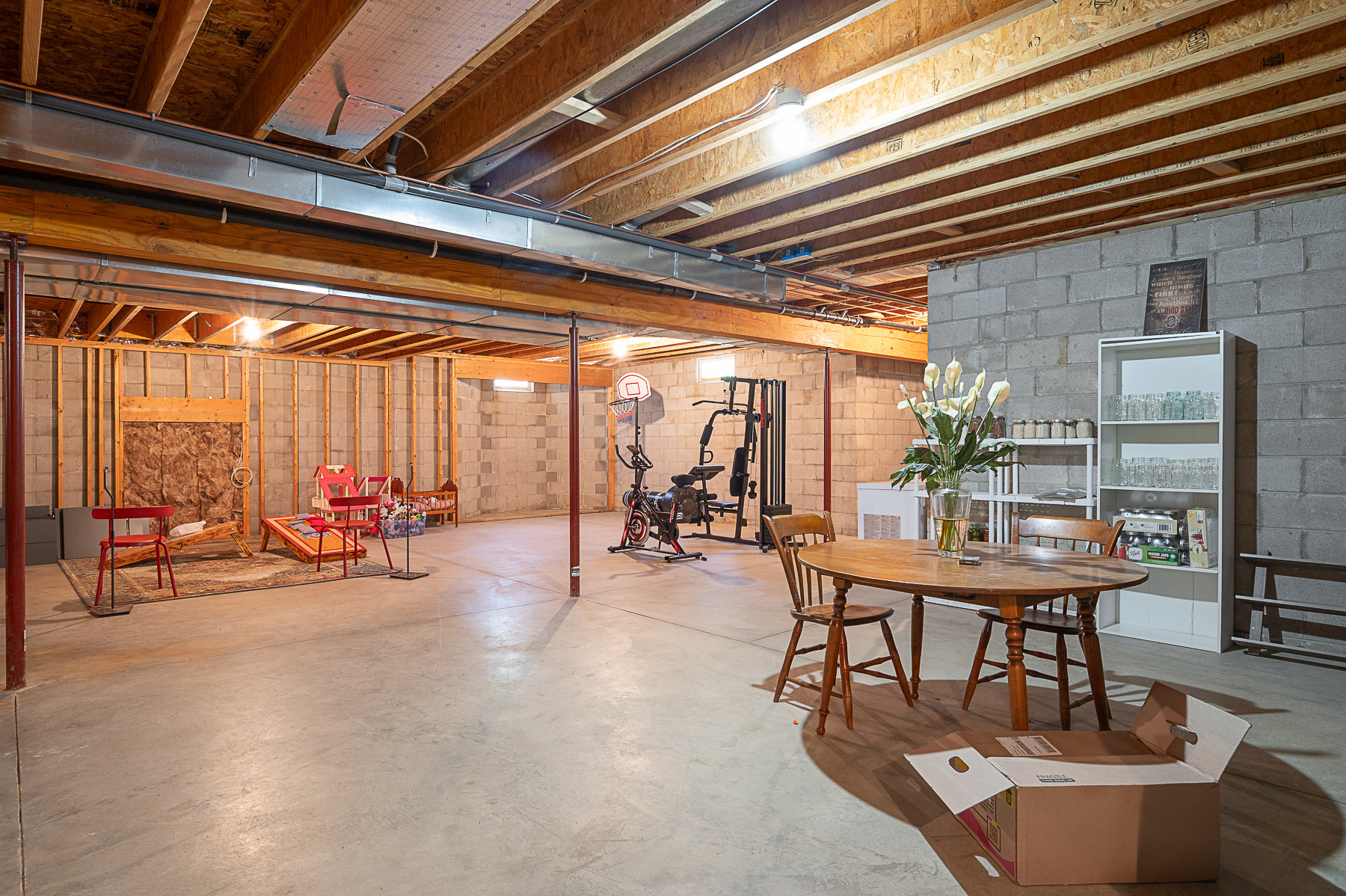
Versatile Basement
The full basement is a blank canvas, ready to be finished into extra living space or a recreation area.
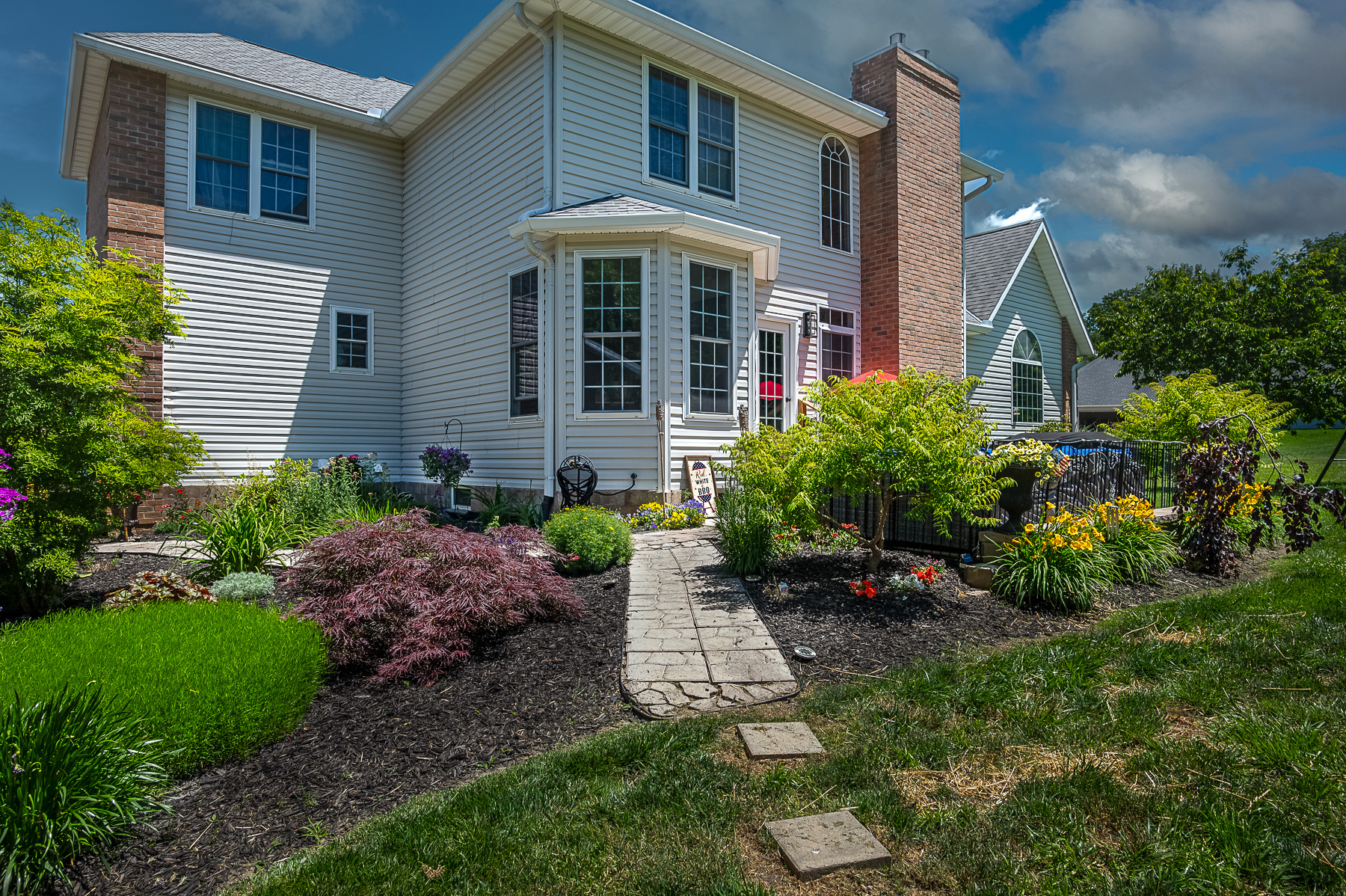
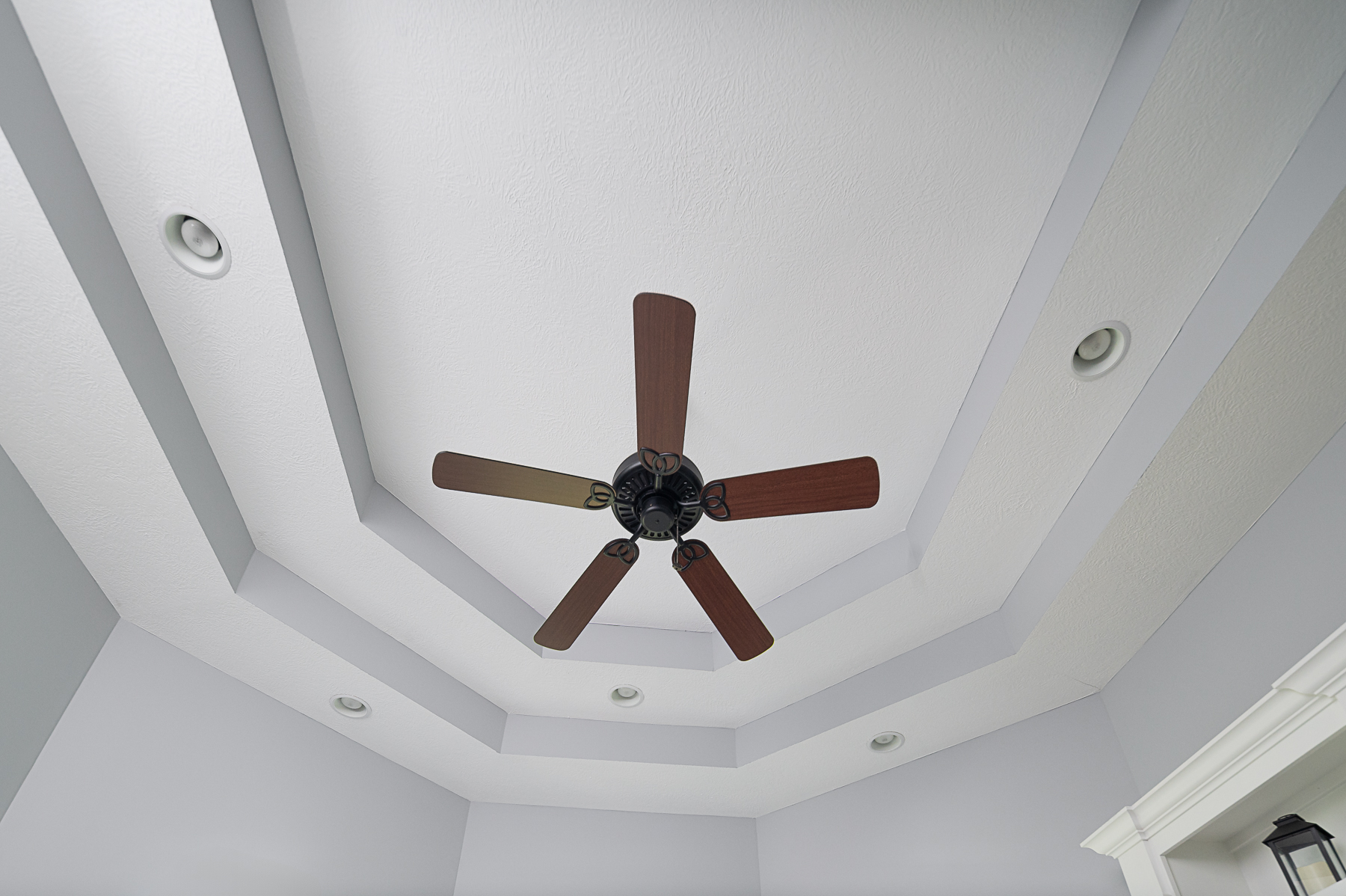
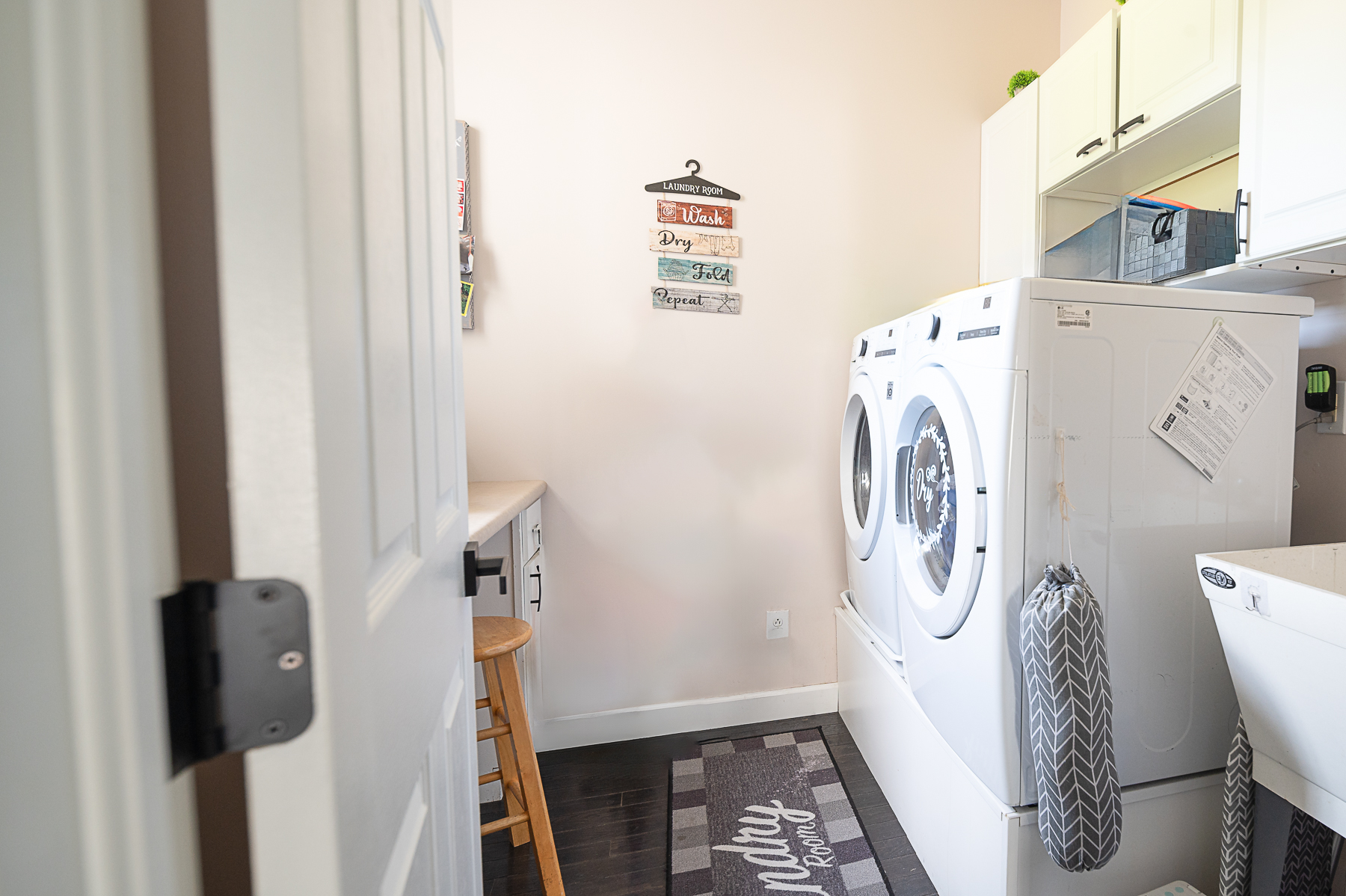
Details
Location:
3935 Kings Pointe Dr, Mansfield, Ohio 44903
School District: Ontario City Schools
Price: $599,900
Acres: 2
Square Feet: 3100
Bedrooms: 5
Bathrooms: 3.5
Half Tax: $4,425.77
Convenient Main Floor Laundry
Enjoy the ease of having a dedicated laundry room on the main floor, adding convenience to your daily routine.
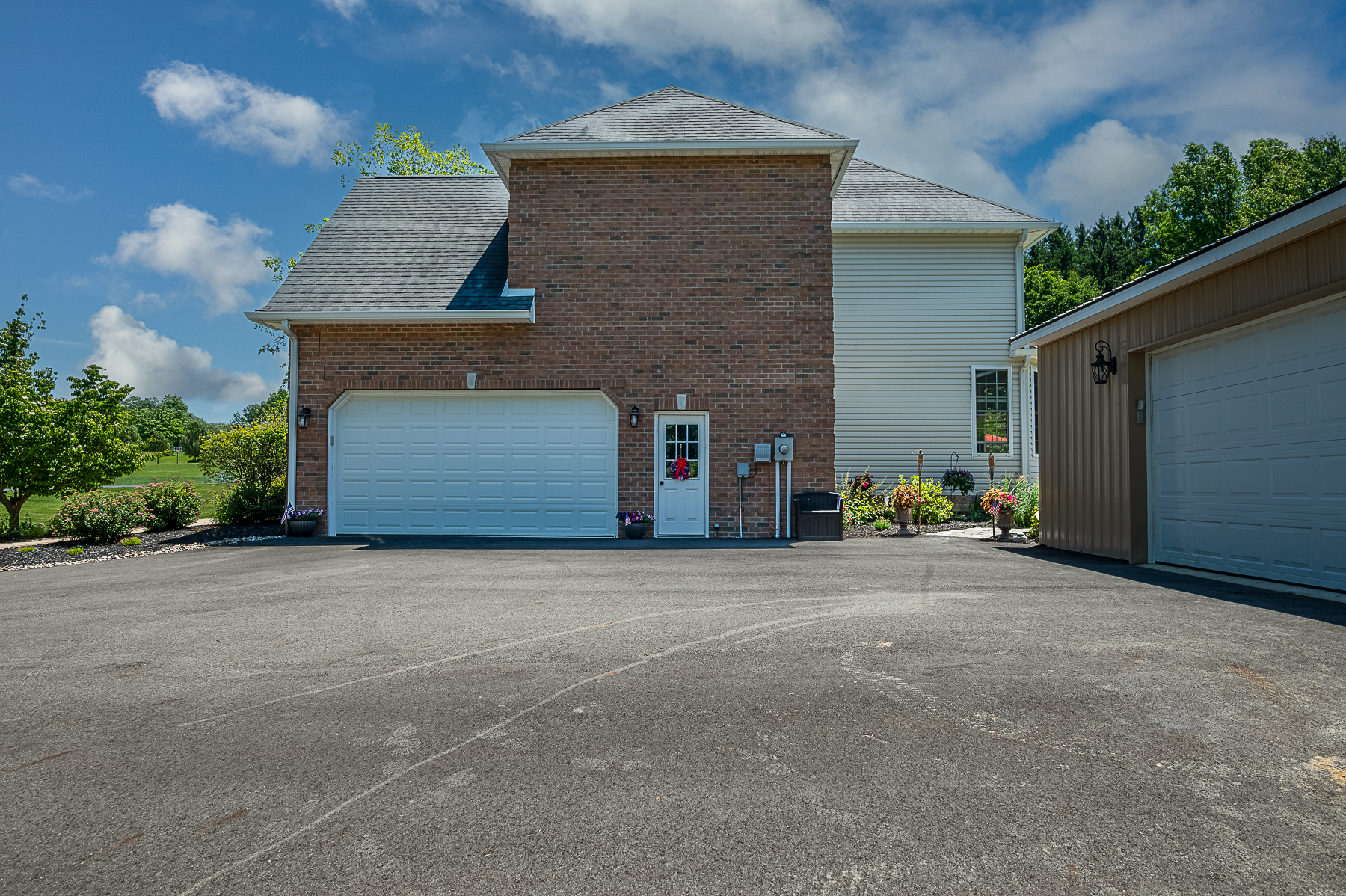
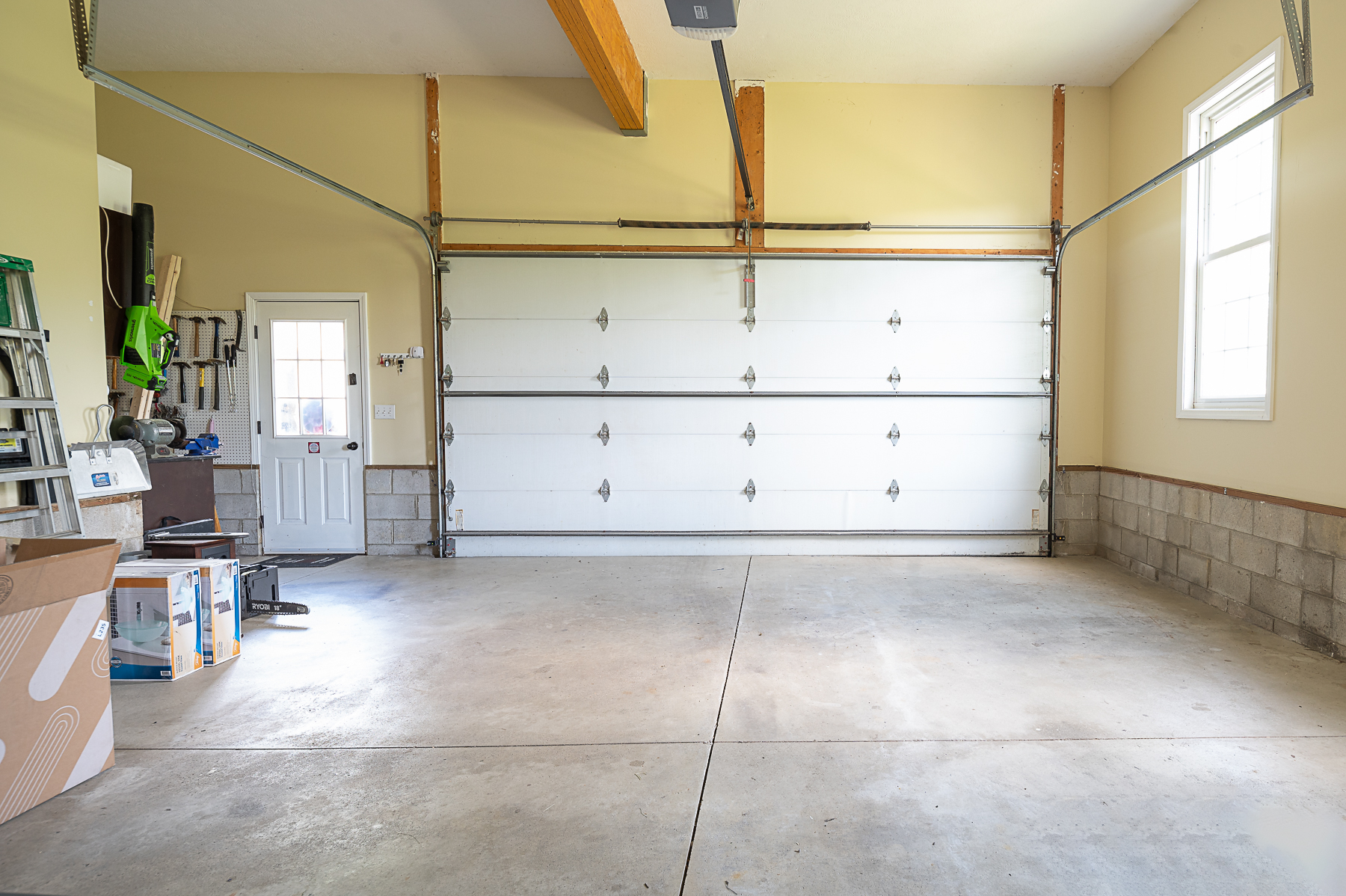
Attached Garage
Enjoy the convenience of a 2-car attached garage with a garage door opener.
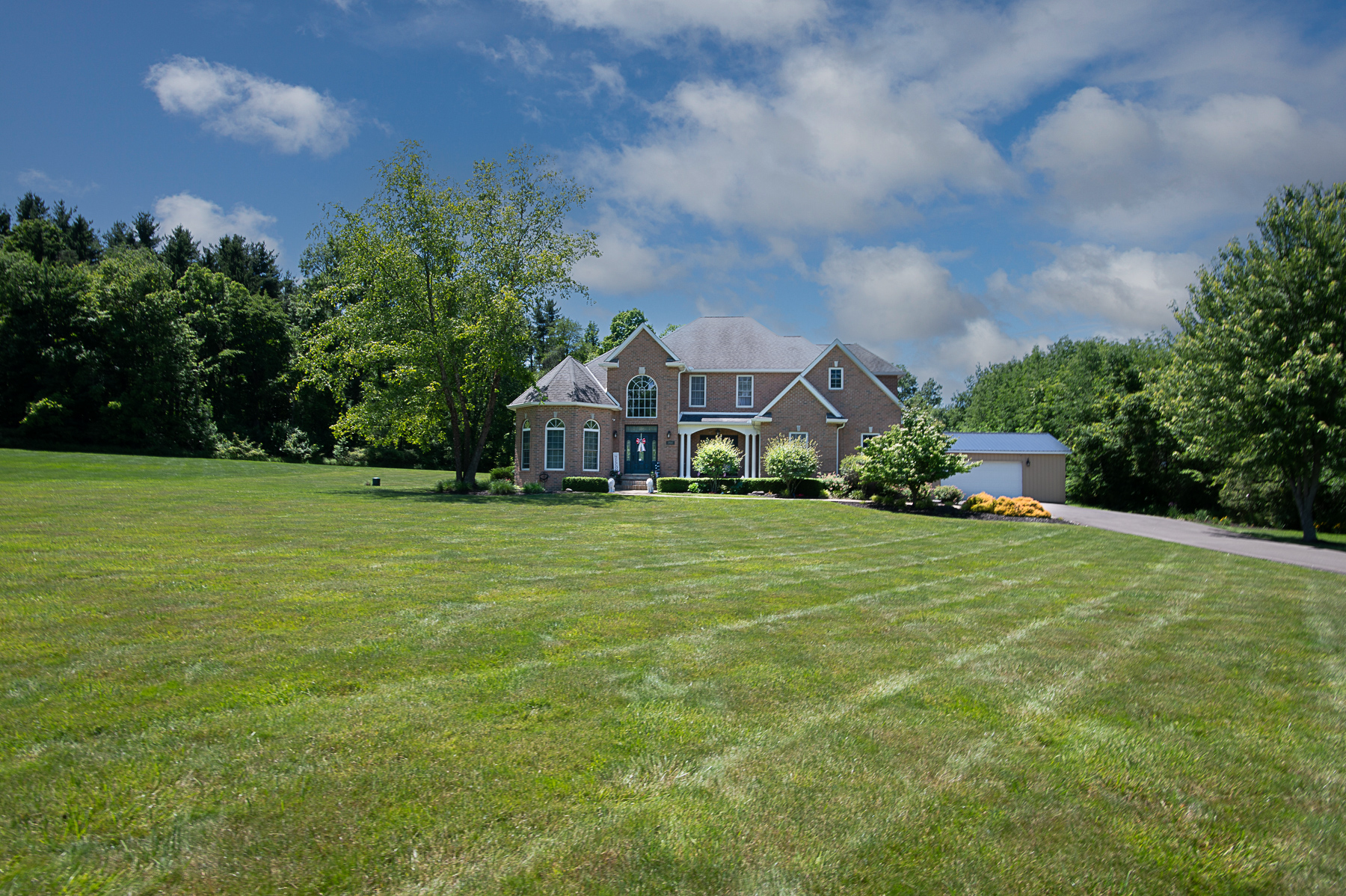
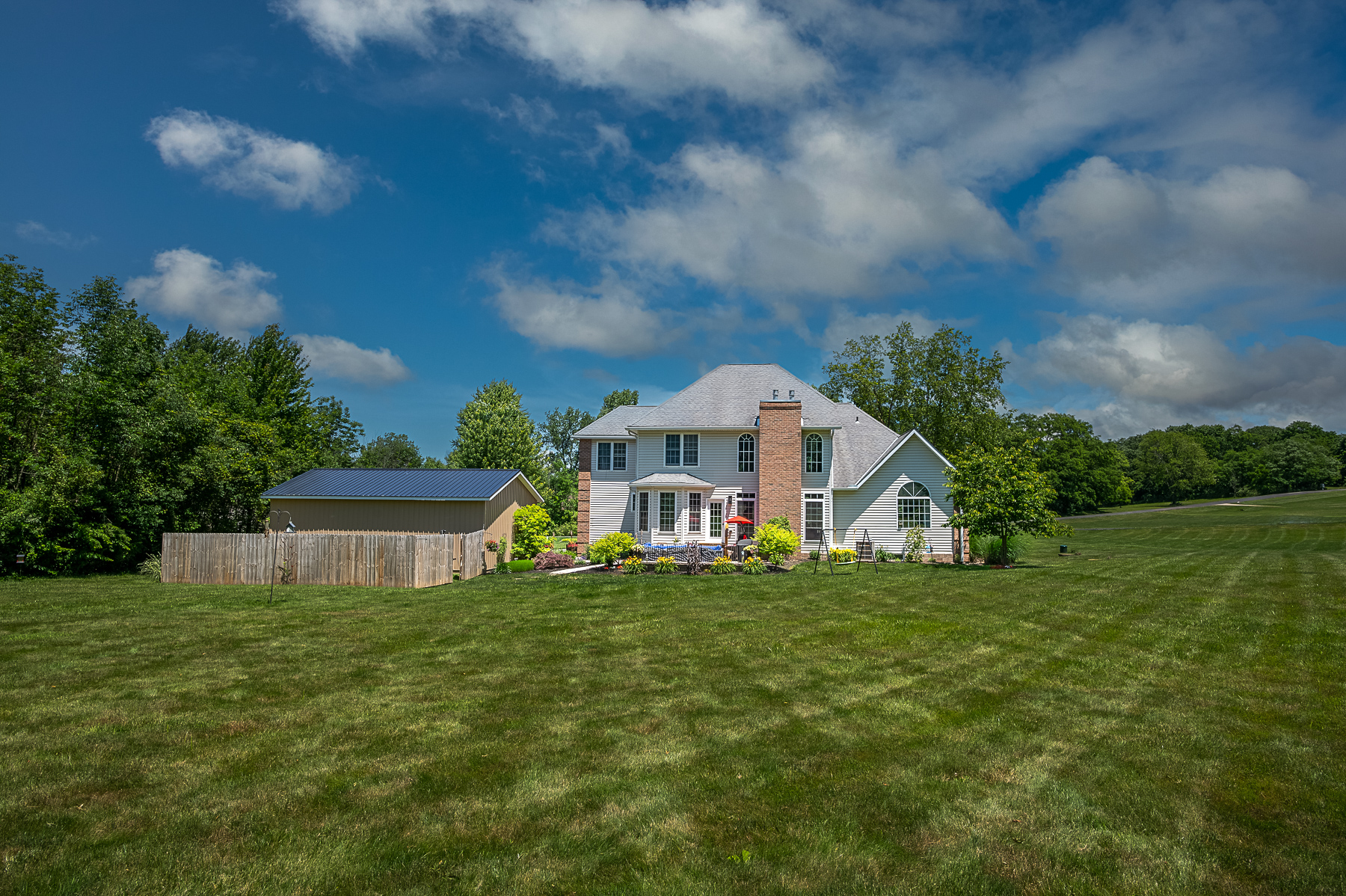
Scenic Privacy
Situated on 2 acres with plenty of trees, this home offers a serene and private setting.
