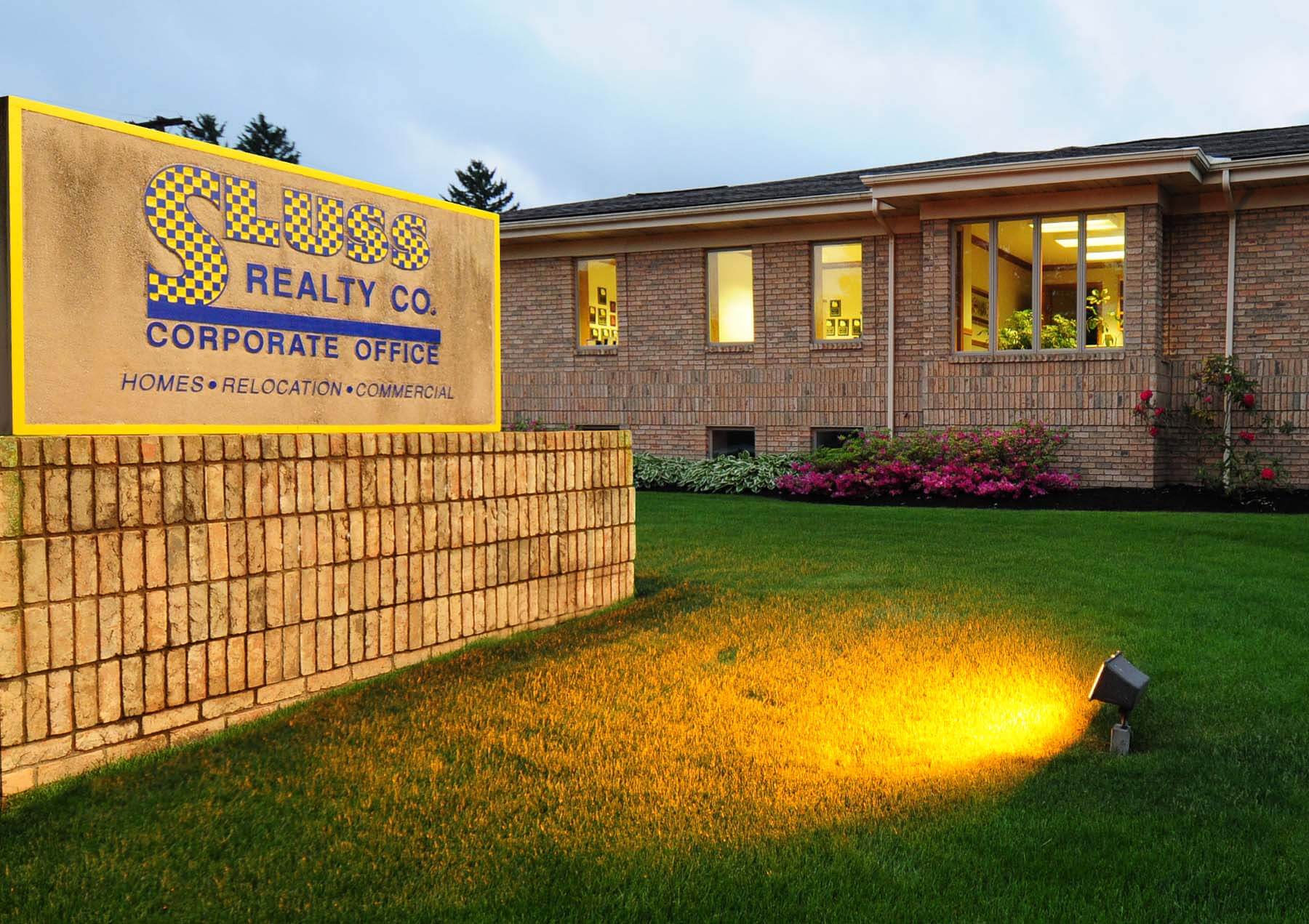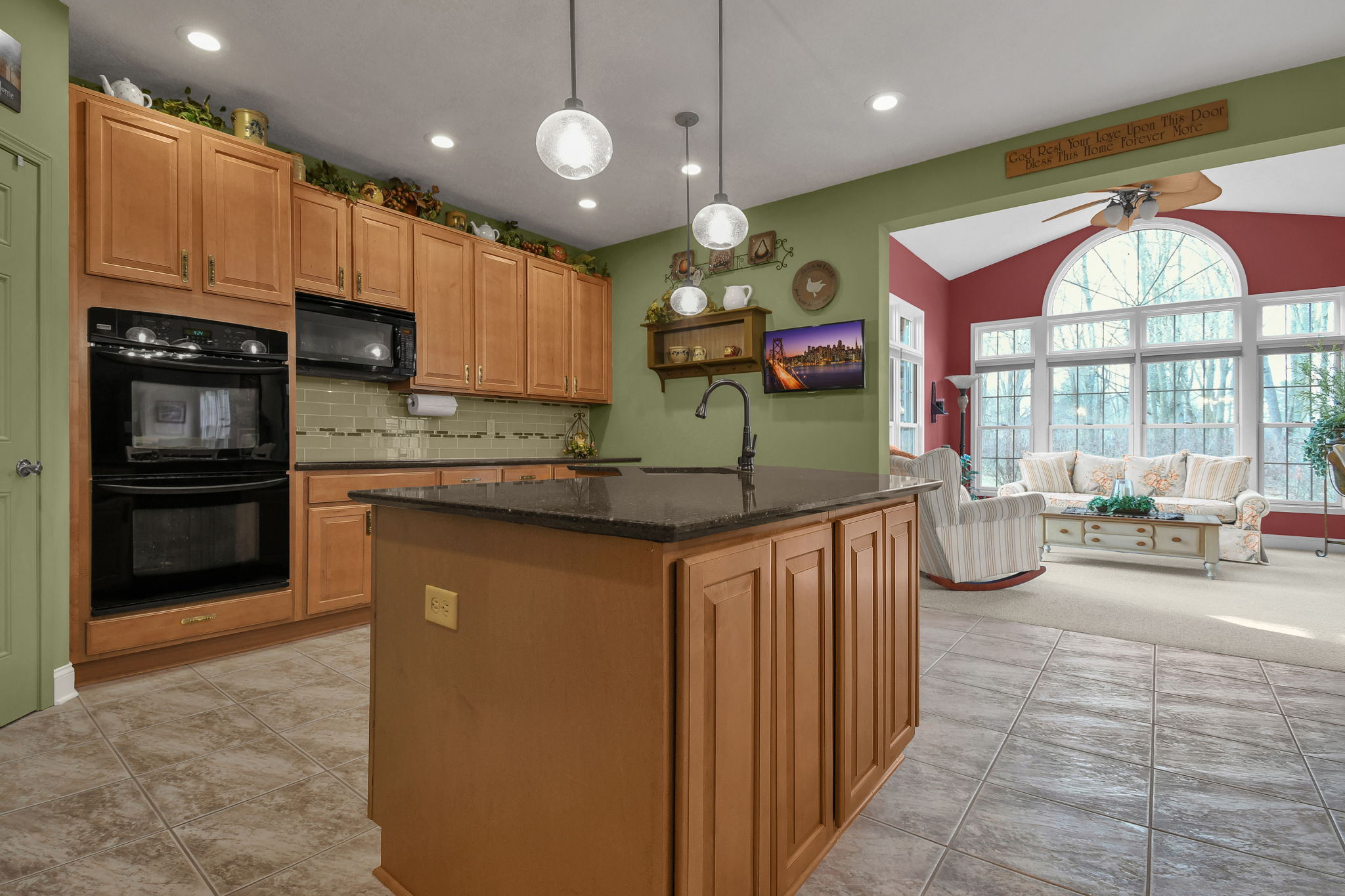
375 Buckeye Road, Galion
Over 5,000 Sq Ft of Finished Living Space
A thoughtfully designed layout with multiple living areas, a main-level primary suite, and an in-law suite offers comfort, flexibility, and room for everyone
Entertainment-Focused Lower Level
Enjoy a private theater room with new projector and sound system, bar, game room, exercise space, and a bonus kitchenette—perfect for hosting or unwinding
Incredible Outdoor Features
From the stamped patio and 3-car garage to the 30×60 heated pole barn and fenced tennis court, this 4.5-acre property is built for recreation, relaxation, and year-round enjoyment
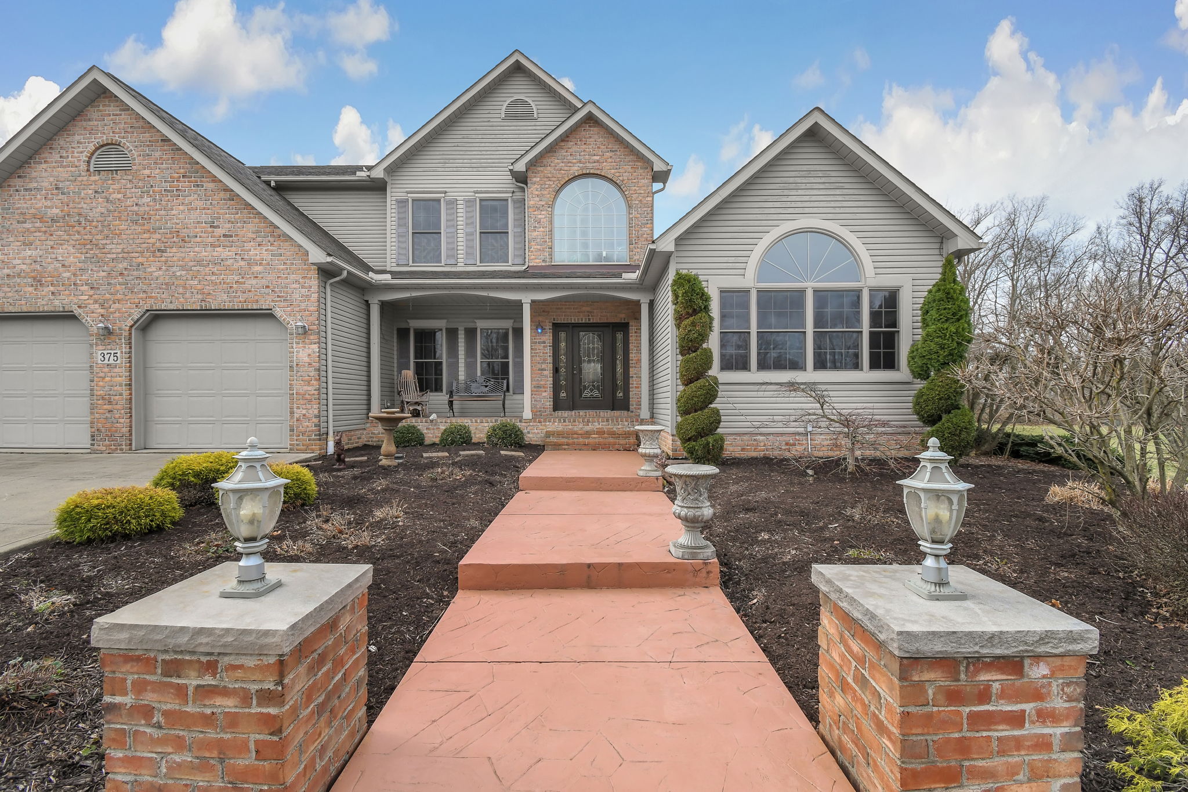
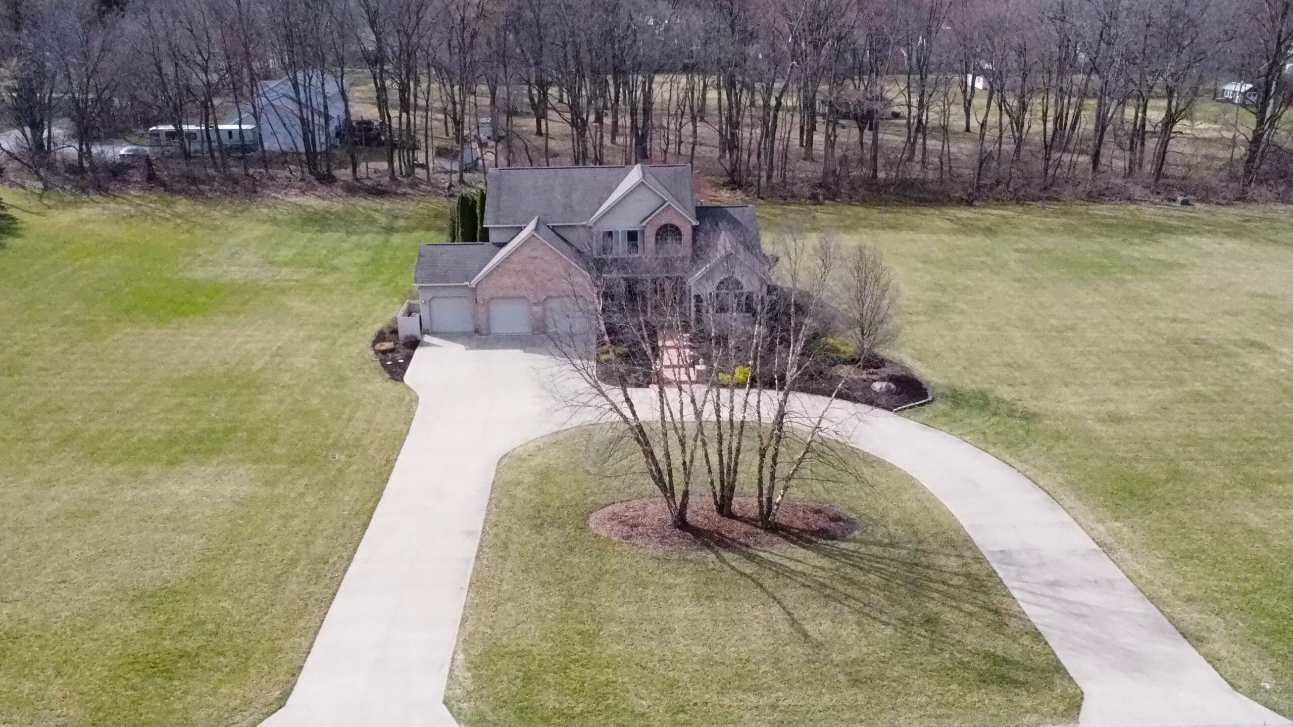
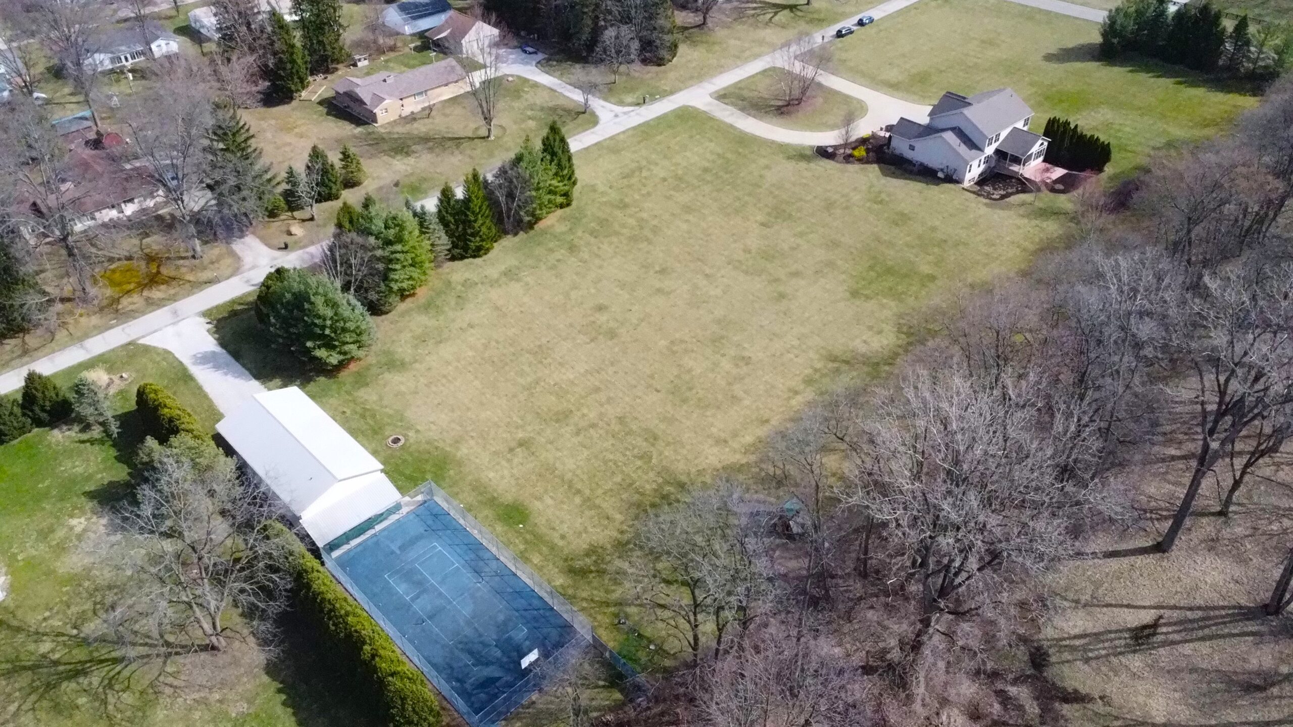
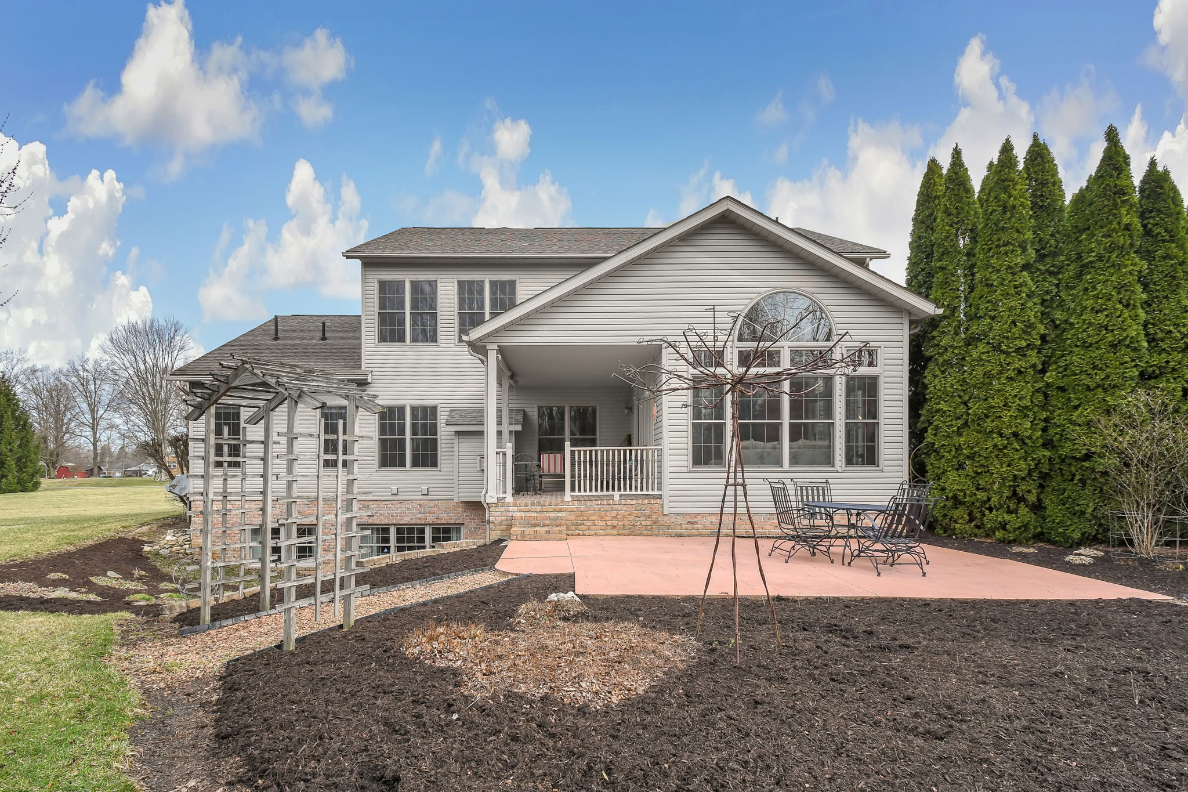
Expansive Living Space
Over 5,000 sq ft of finished living space offers room to spread out, relax, and entertain in comfort and style.
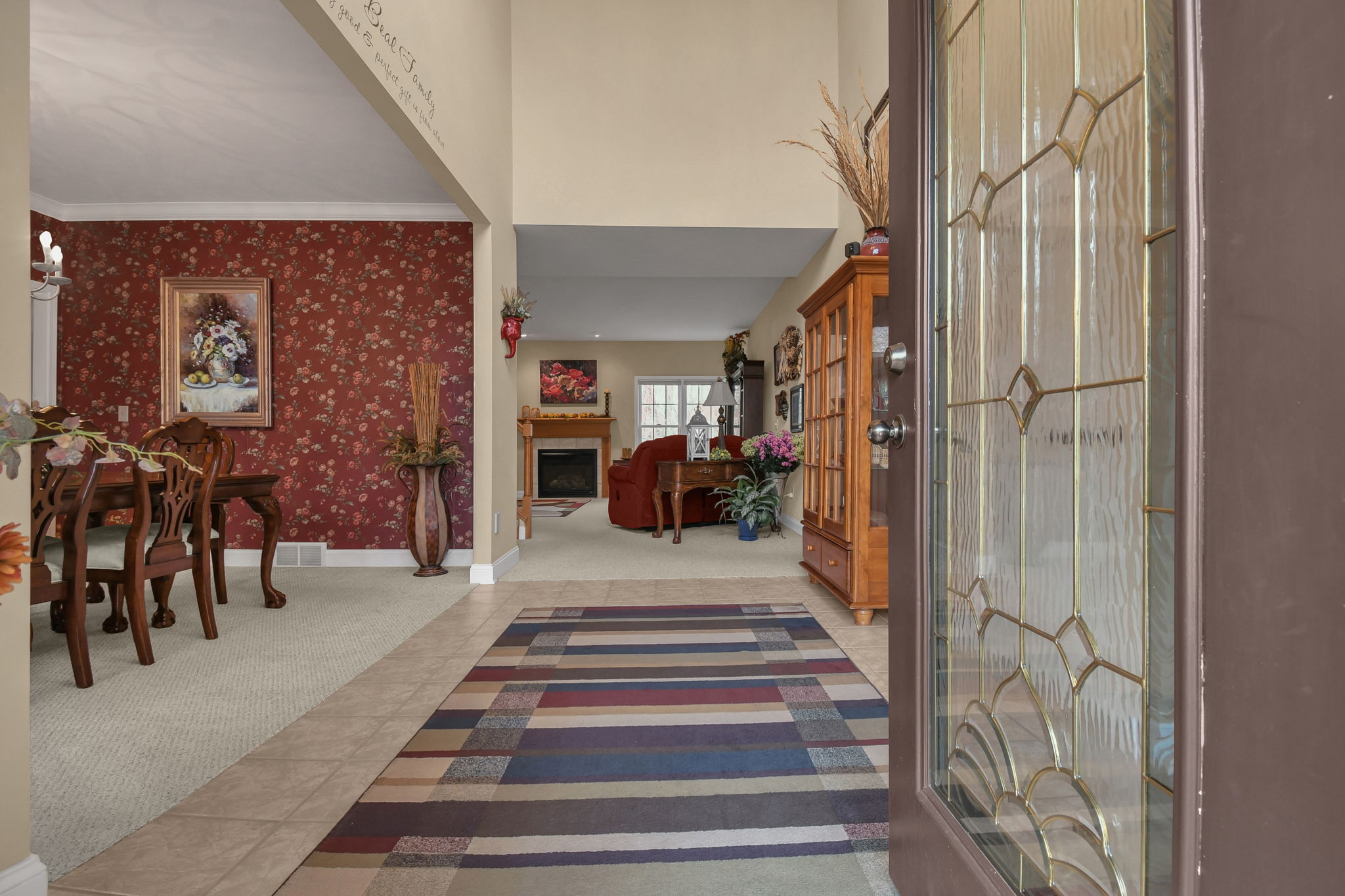
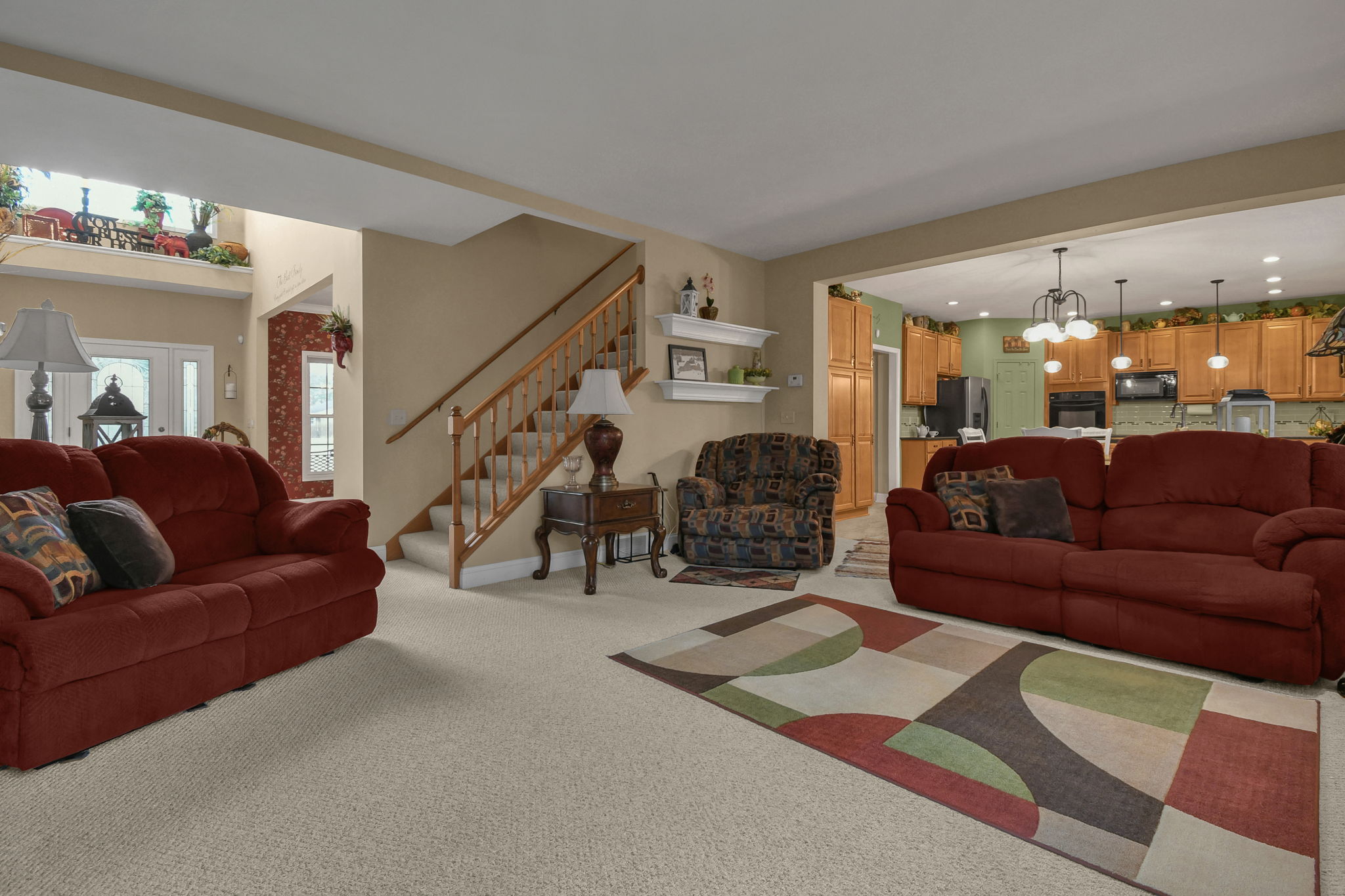
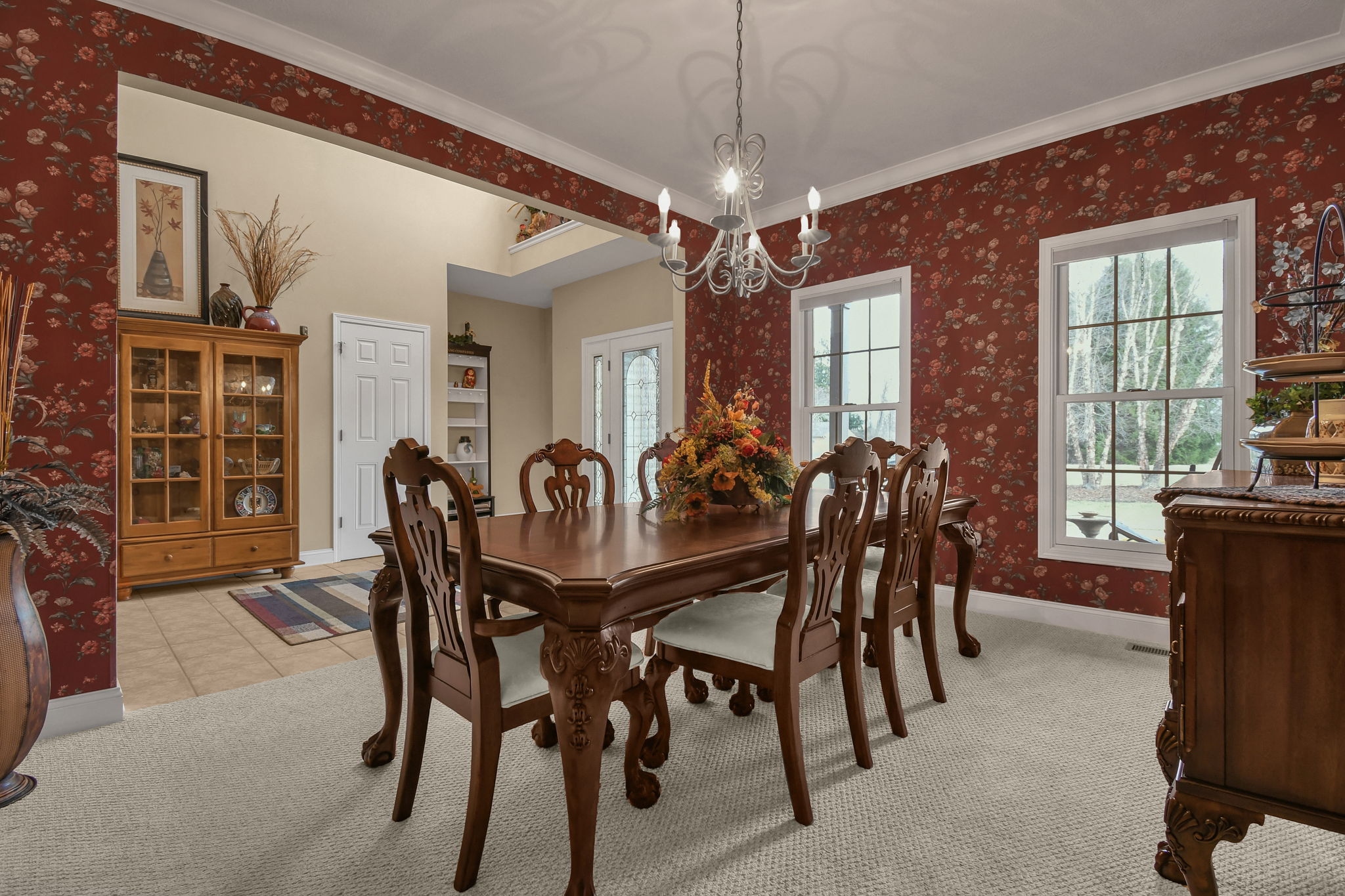
Open Flow & Thoughtful Design
A smart layout creates seamless flow between living spaces, ideal for everyday life and hosting.
Open Concept Living Area
Ideal for entertaining with a seamless flow from the kitchen to the living room.
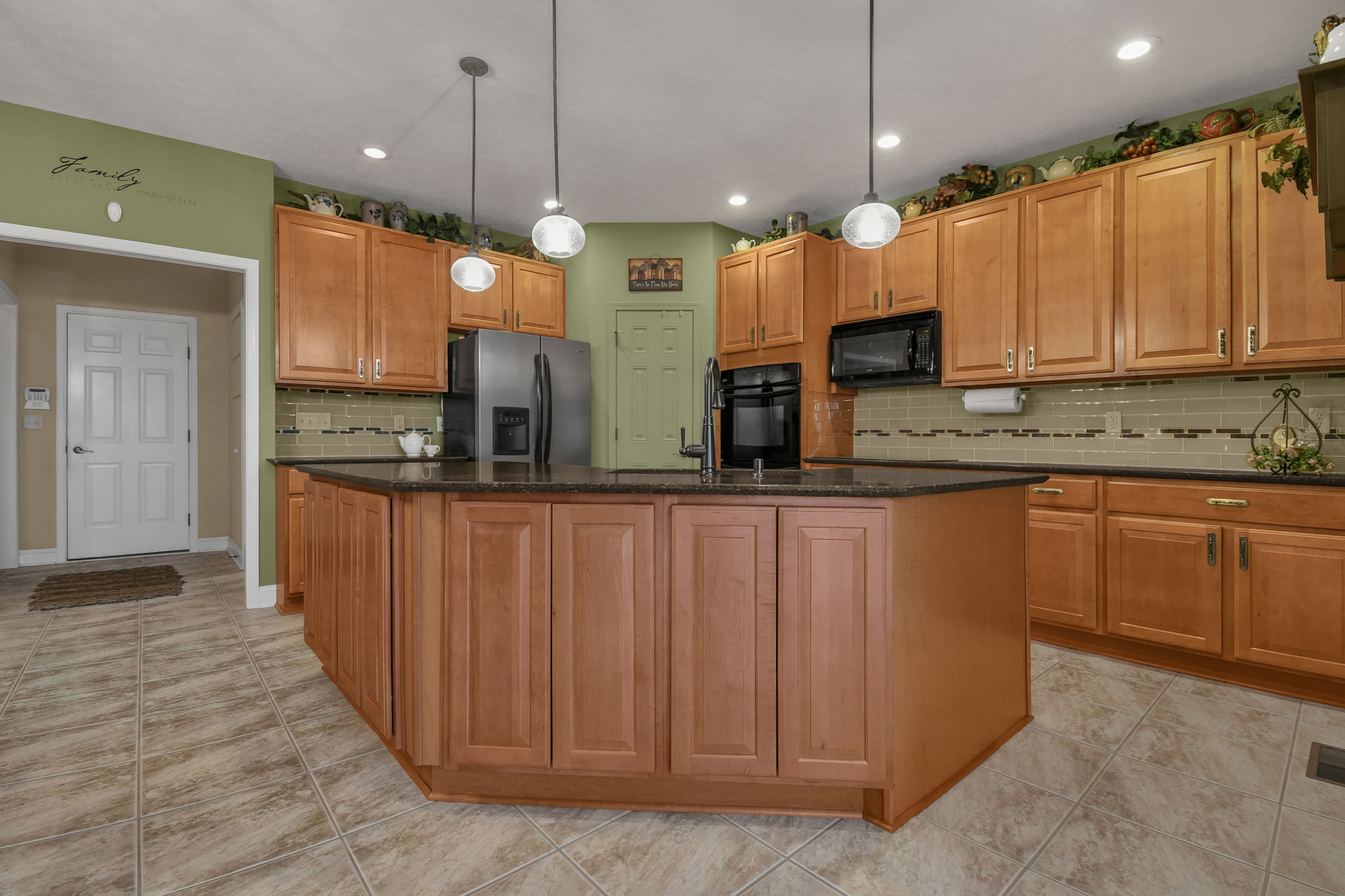
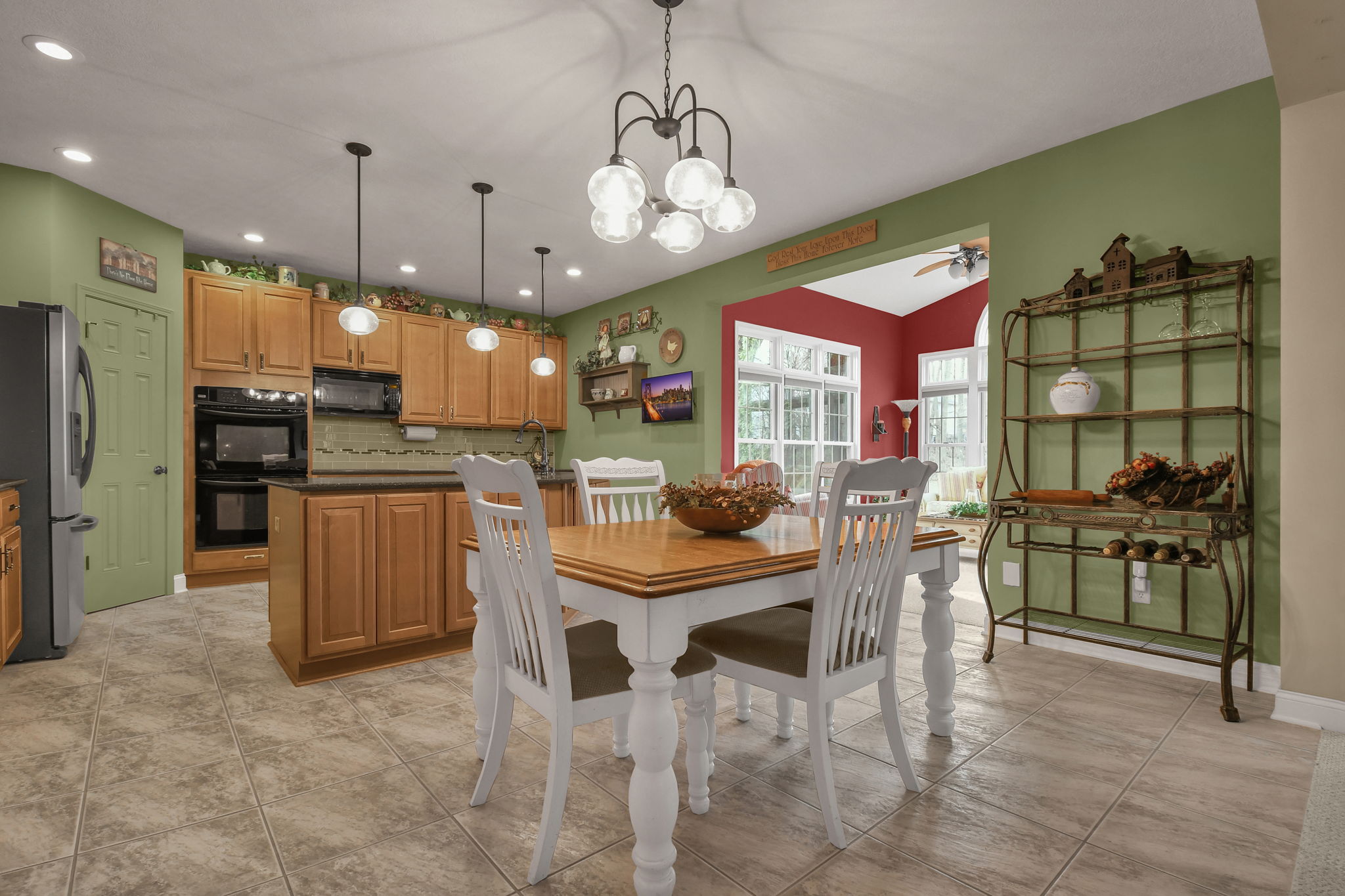
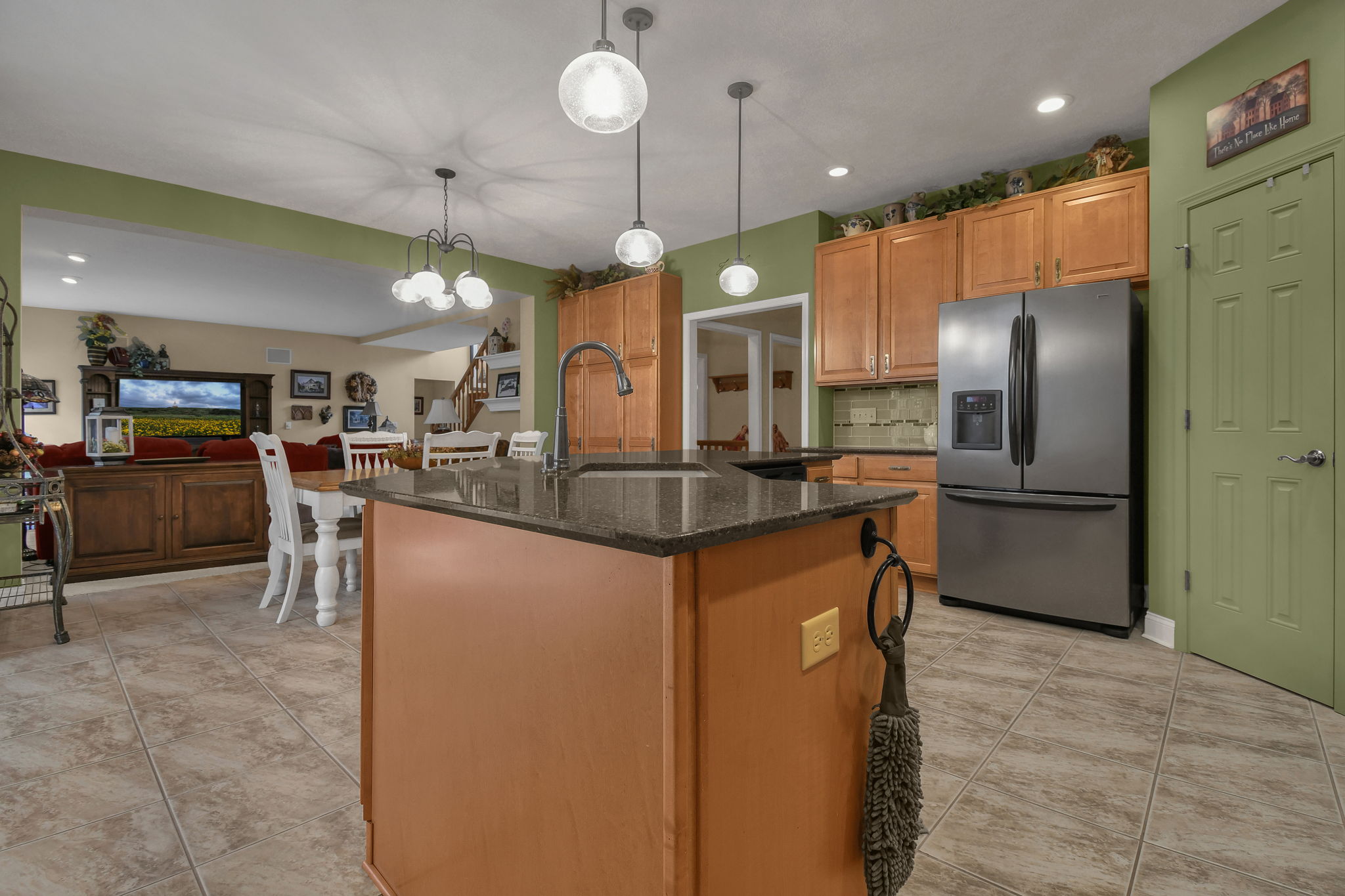
Updated Kitchen with Granite & Pantry
The heart of the home features beautiful granite countertops, a walk-in pantry, and a layout that opens to a bright sunroom.
Open Concept Living Area
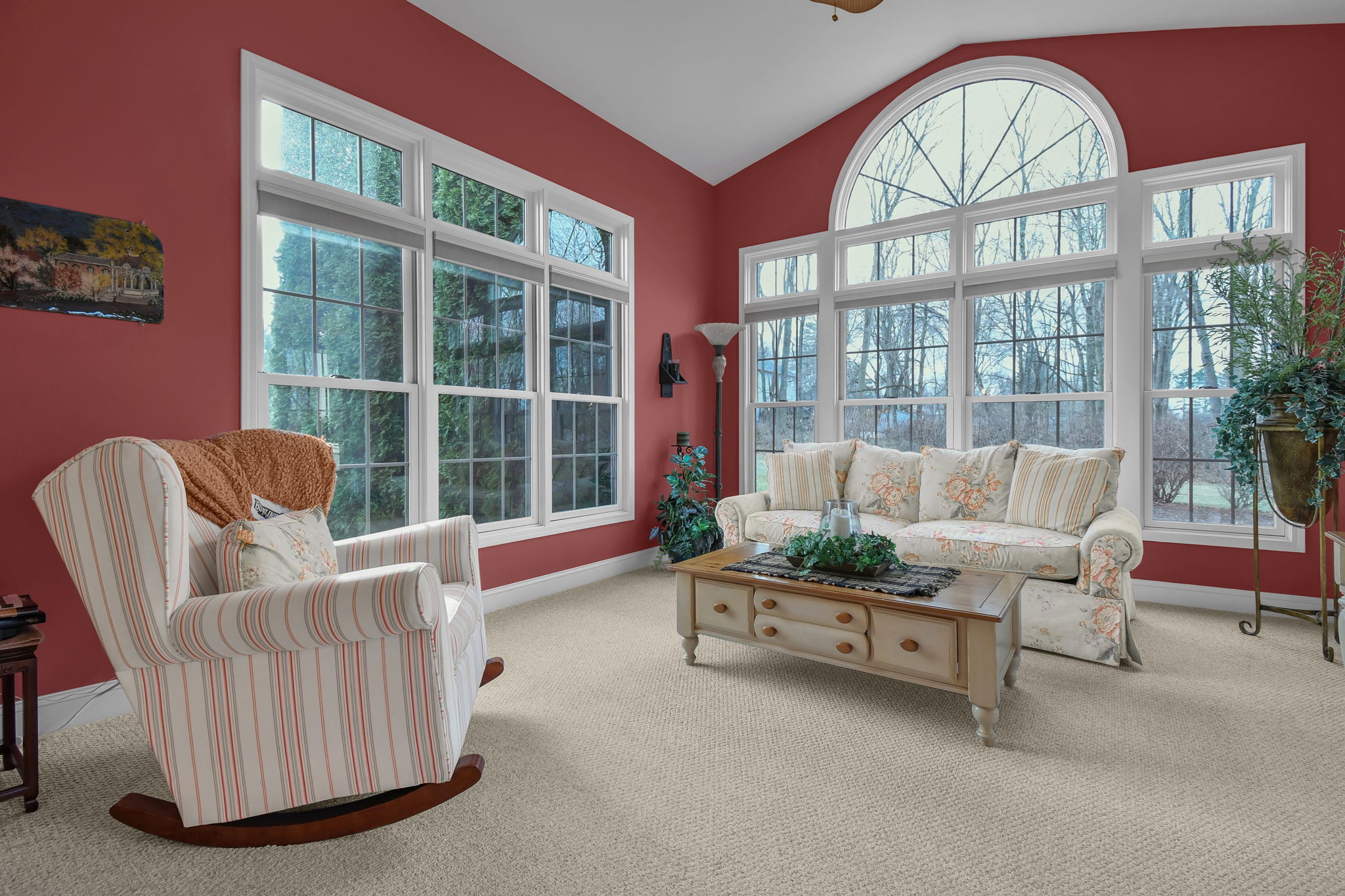
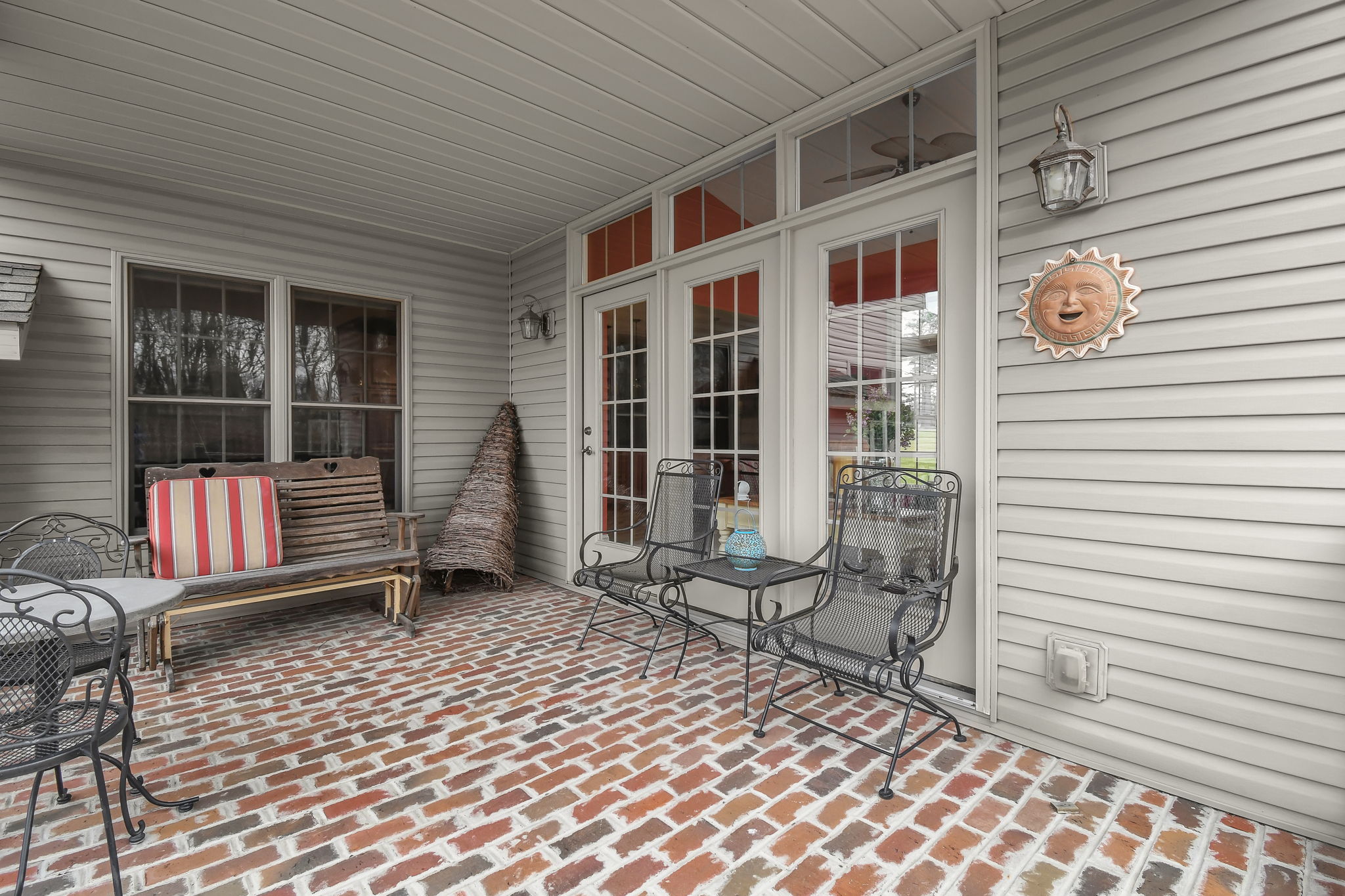
Sunroom & Covered Porch Connection
Enjoy the best of indoor-outdoor living with a sunroom that flows onto a covered porch—perfect for all seasons.
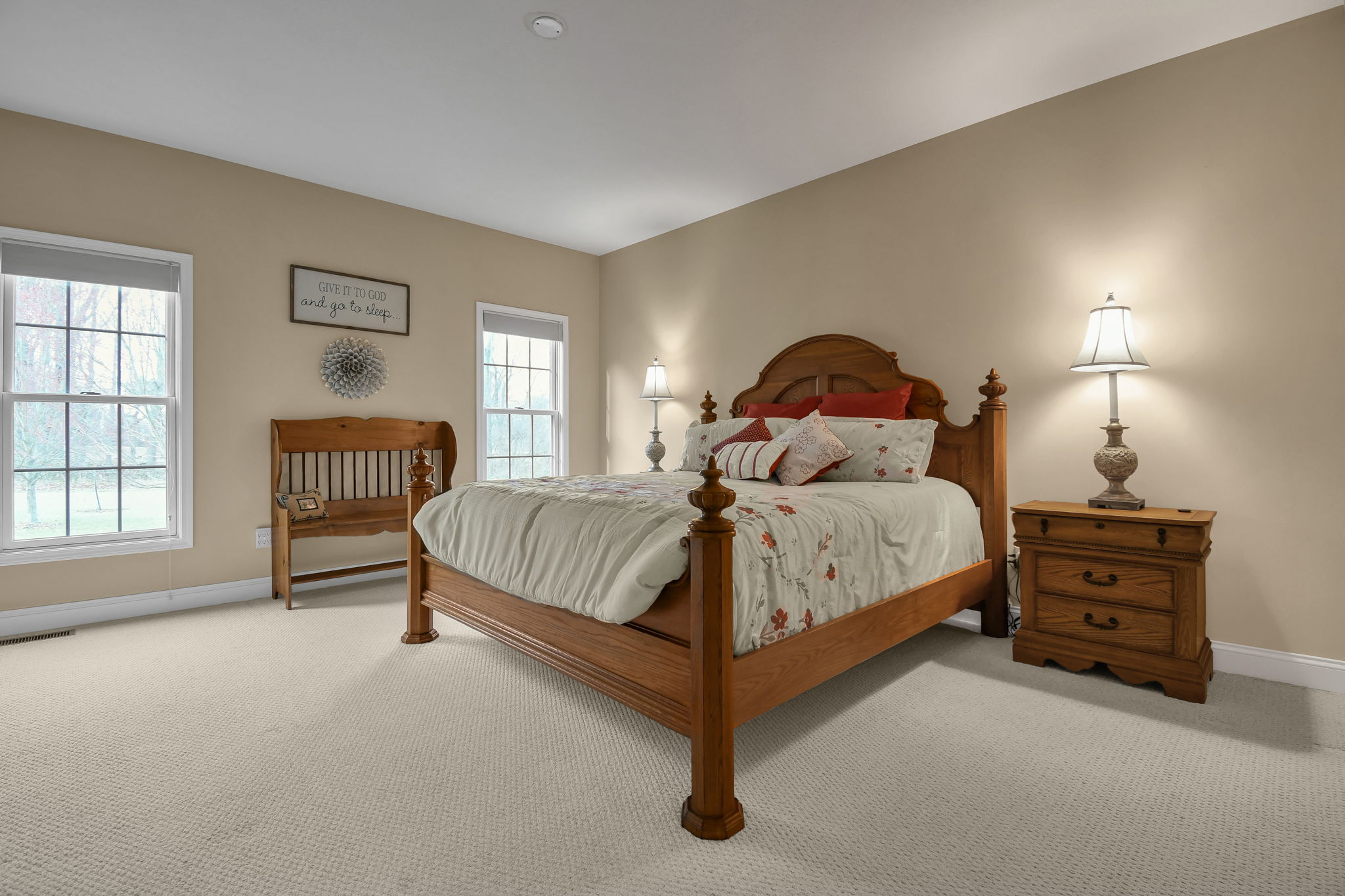
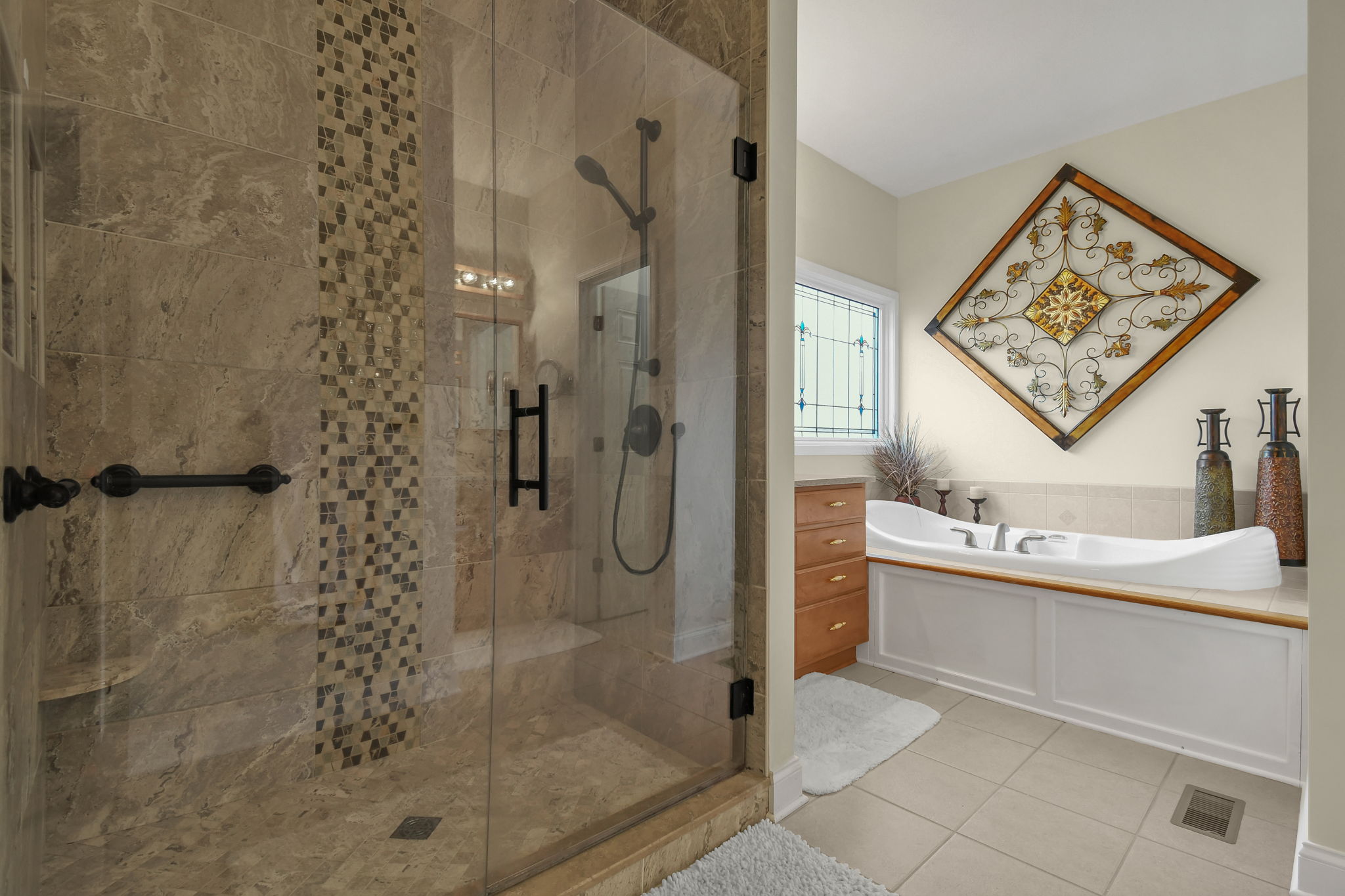
Main-Level Primary Suite with Jacuzzi
Unwind in a spacious primary suite with a luxurious en-suite bath featuring a large jacuzzi tub.
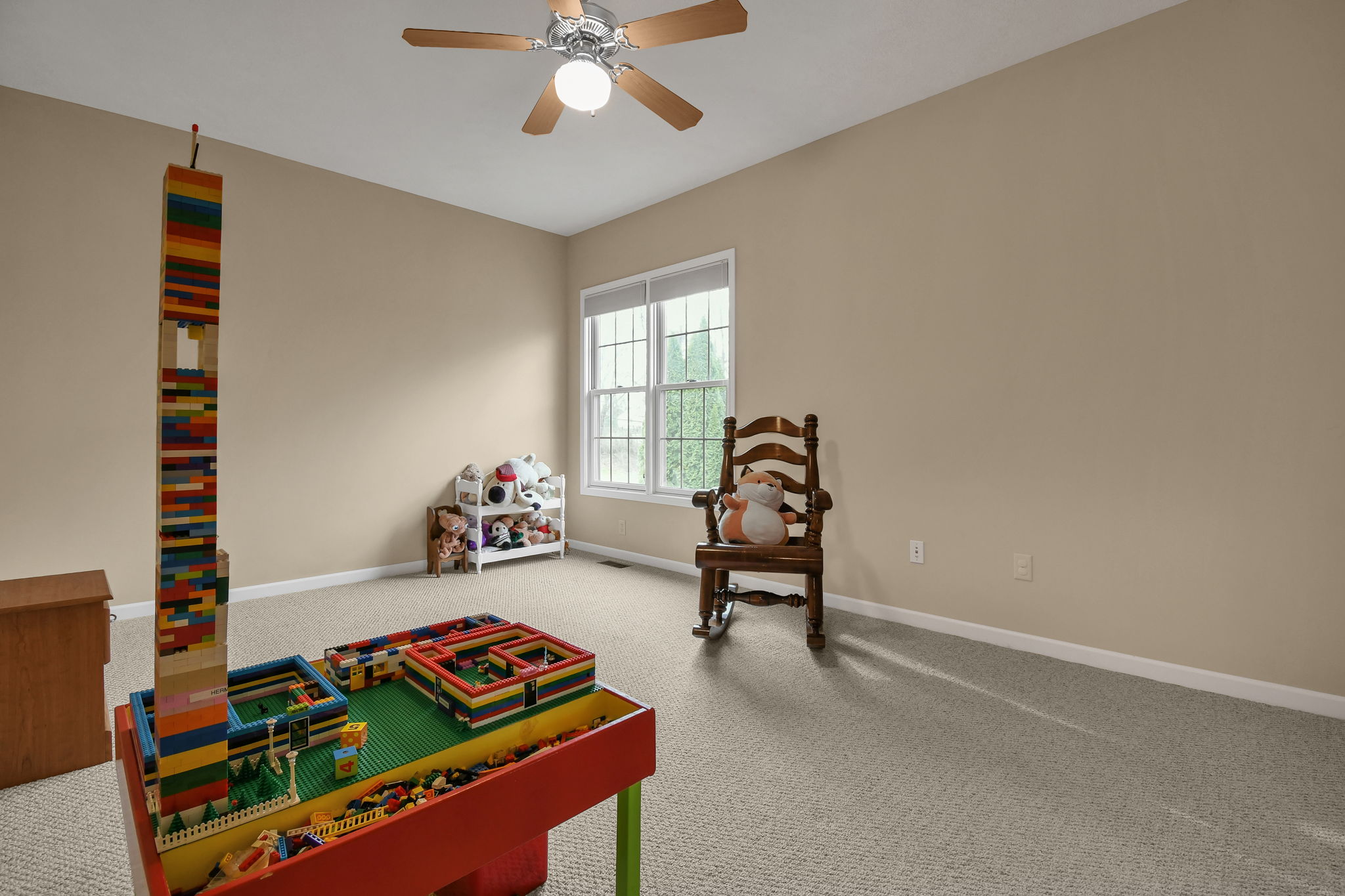
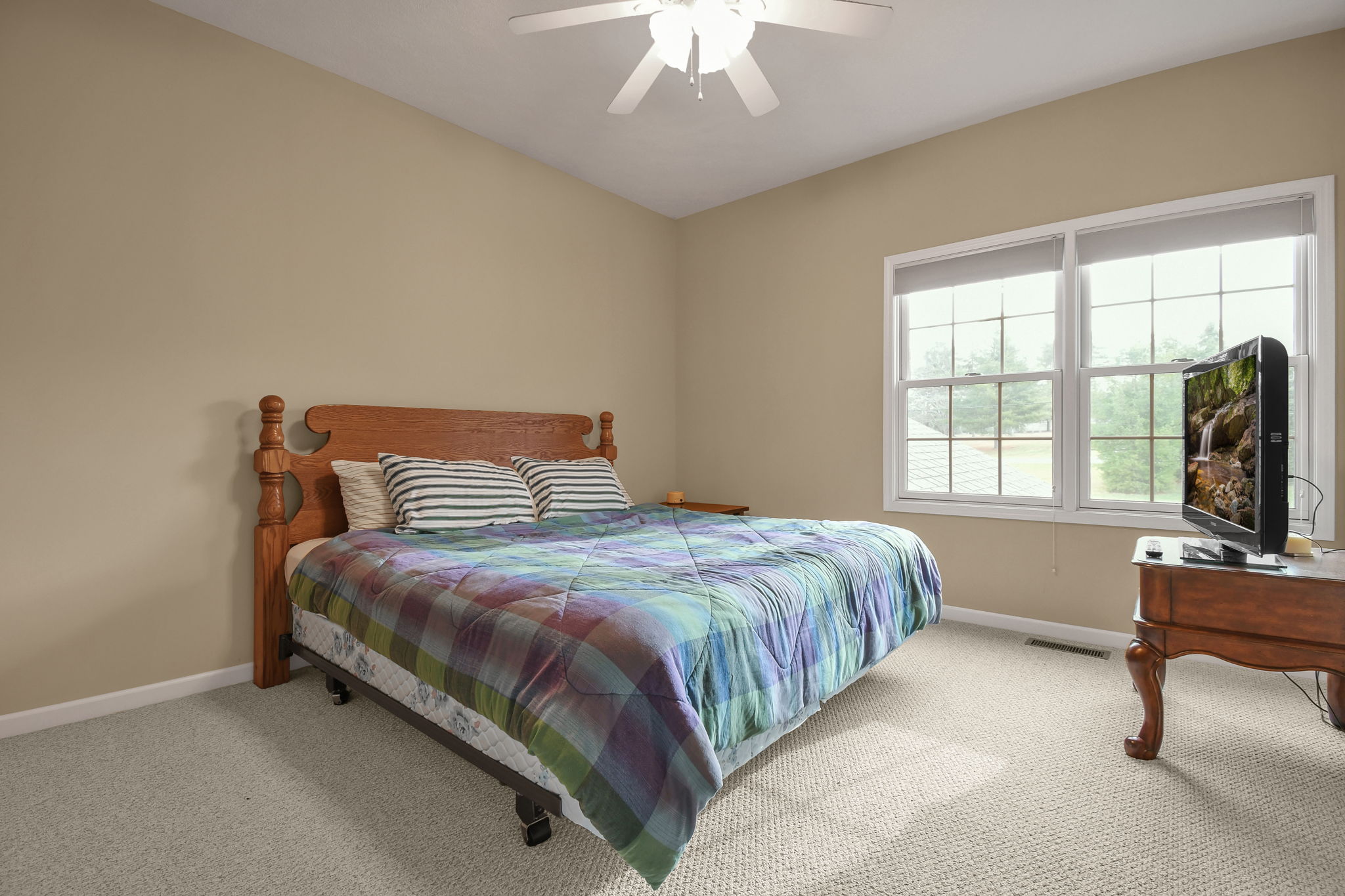
Versatile Second-Floor Living
Three additional upstairs bedrooms include an in-law suite—perfect for guests or multigenerational living.
Theater Room with New Tech
Movie nights are elevated in your personal theater, complete with a new projector and surround sound system.
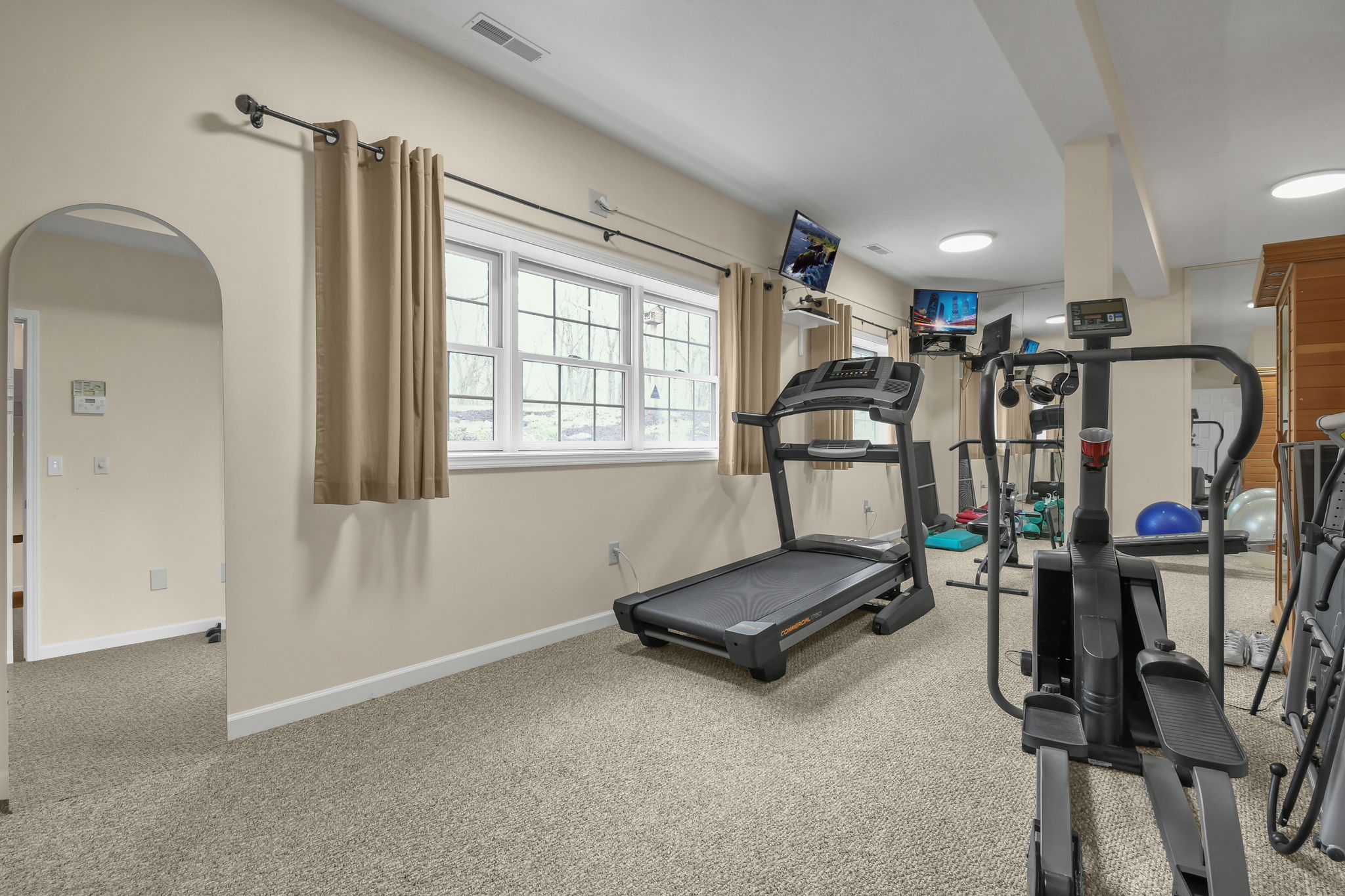
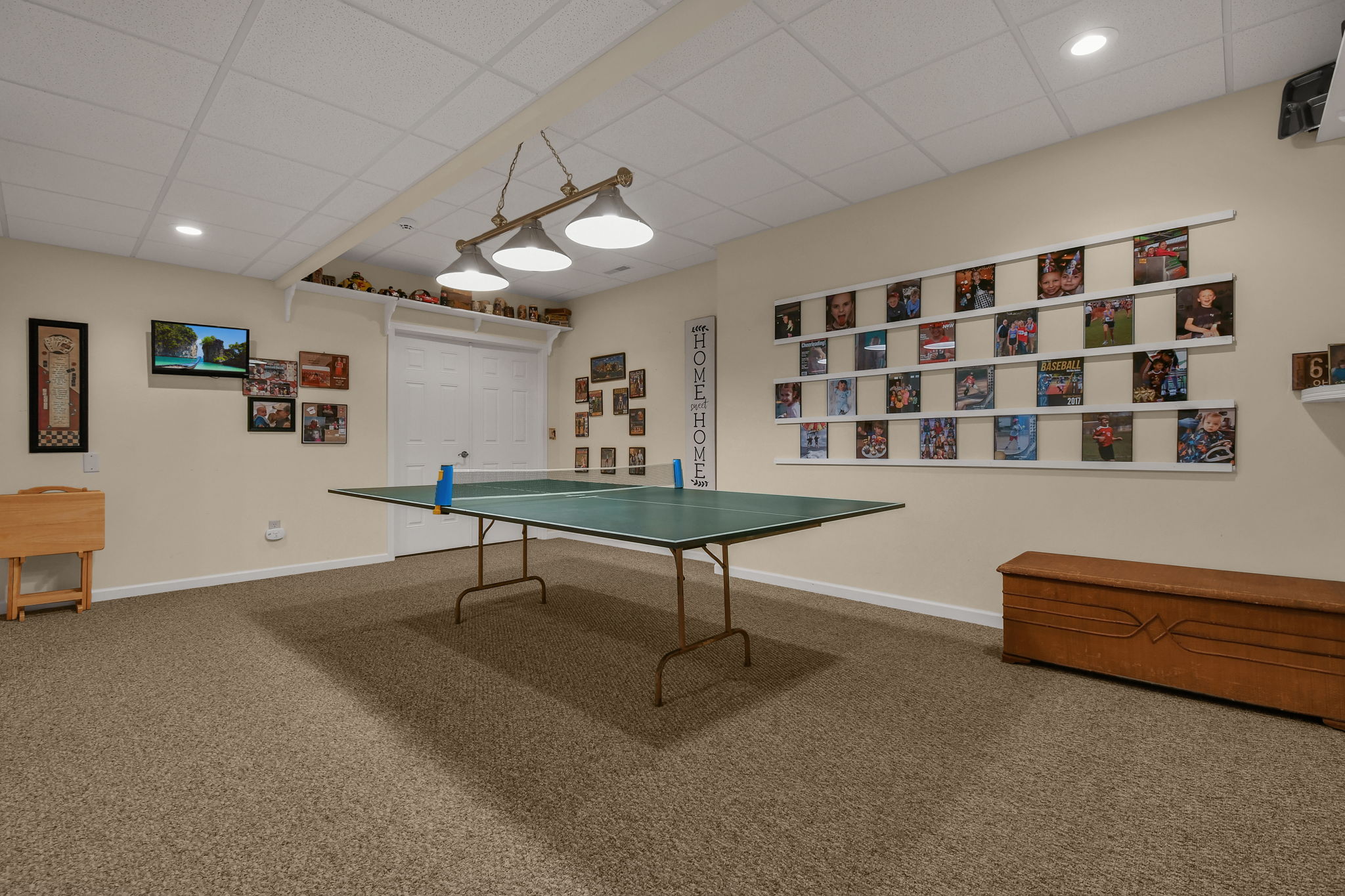
Dedicated Exercise Space
Stay active year-round with your own fitness area right in the comfort of your lower level.
IMPRESSIVE GAME ROOM
The lower level also includes a bar and game room—ideal for hosting or unwinding after a long day.
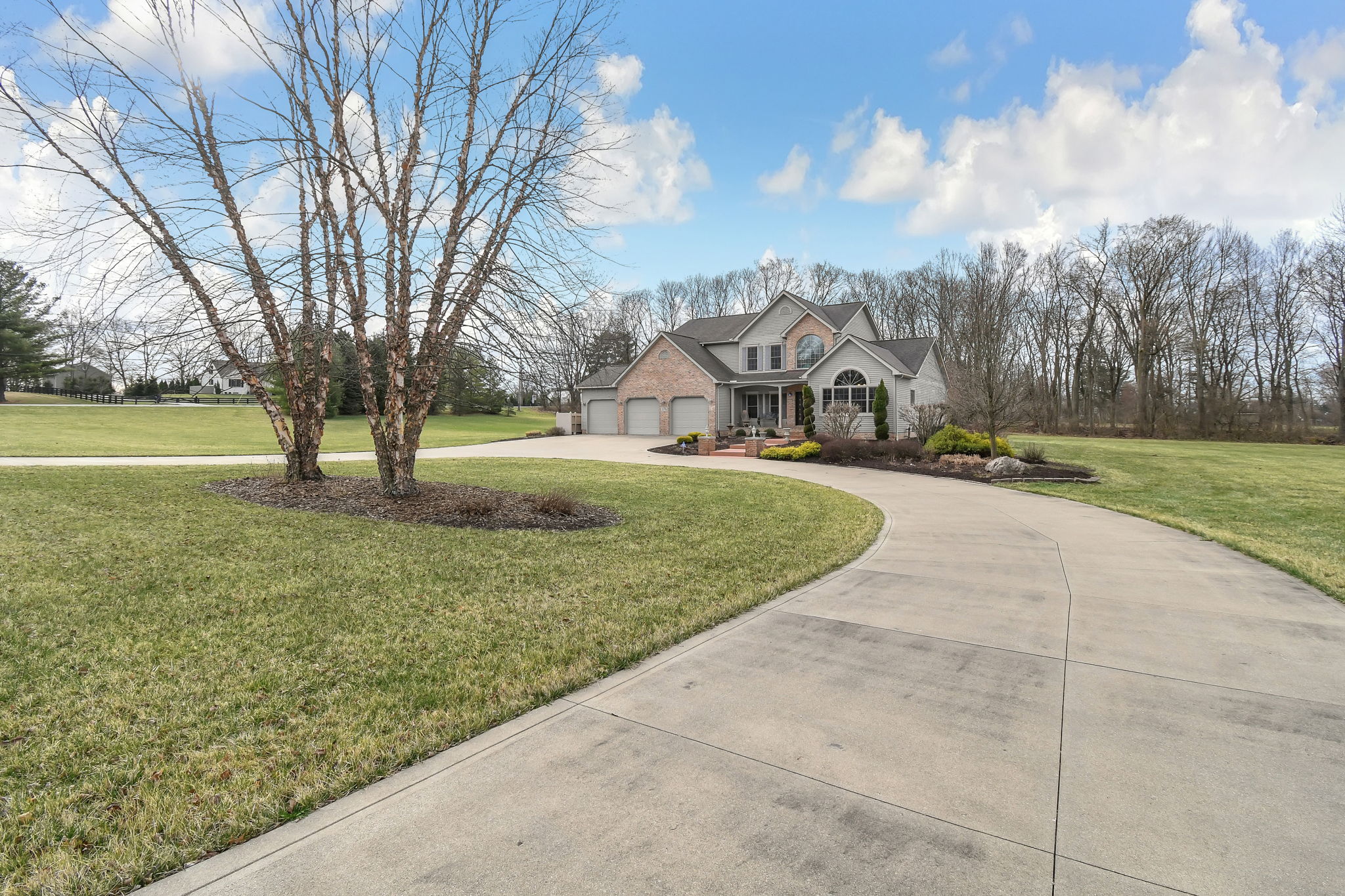
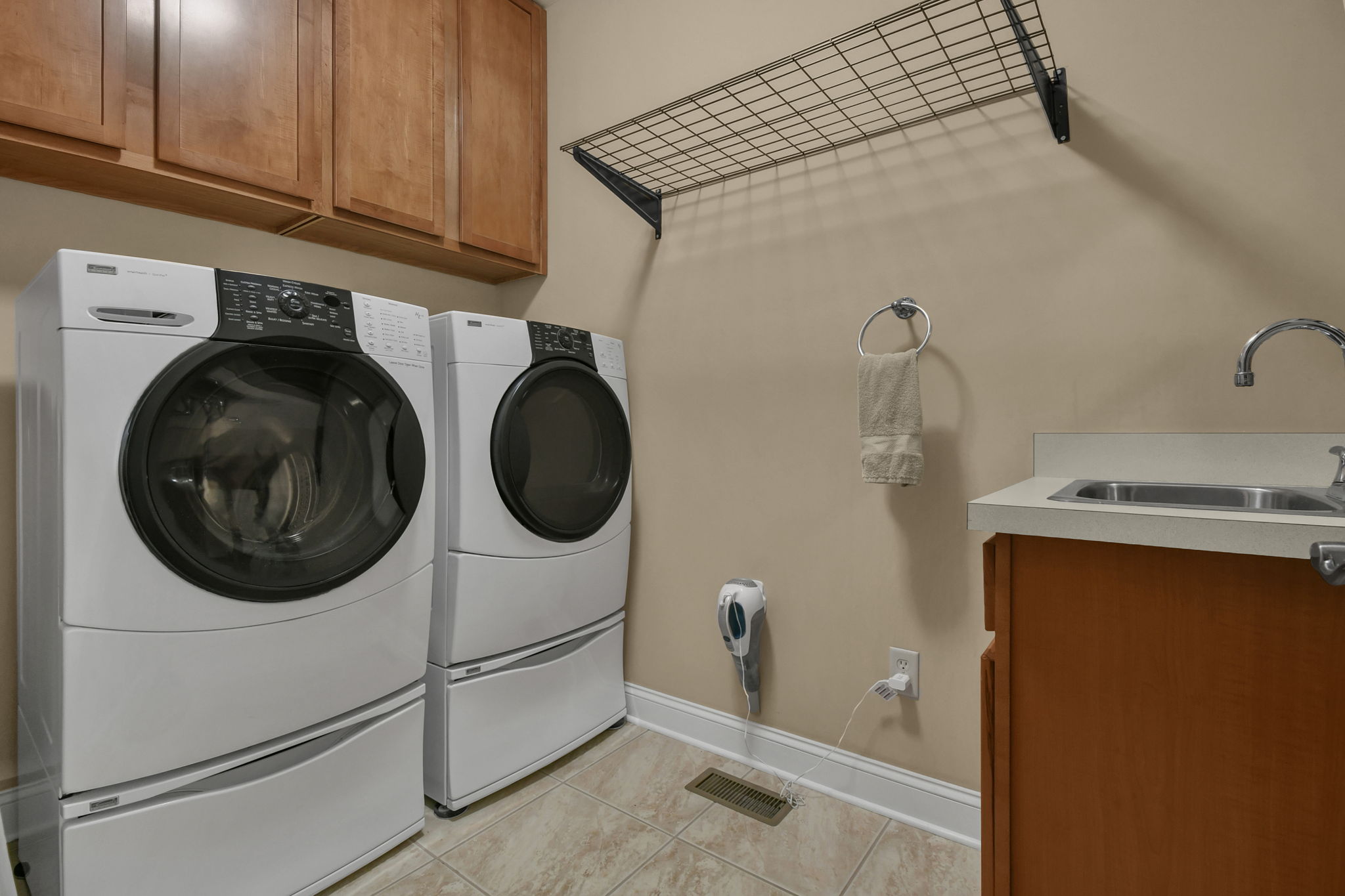
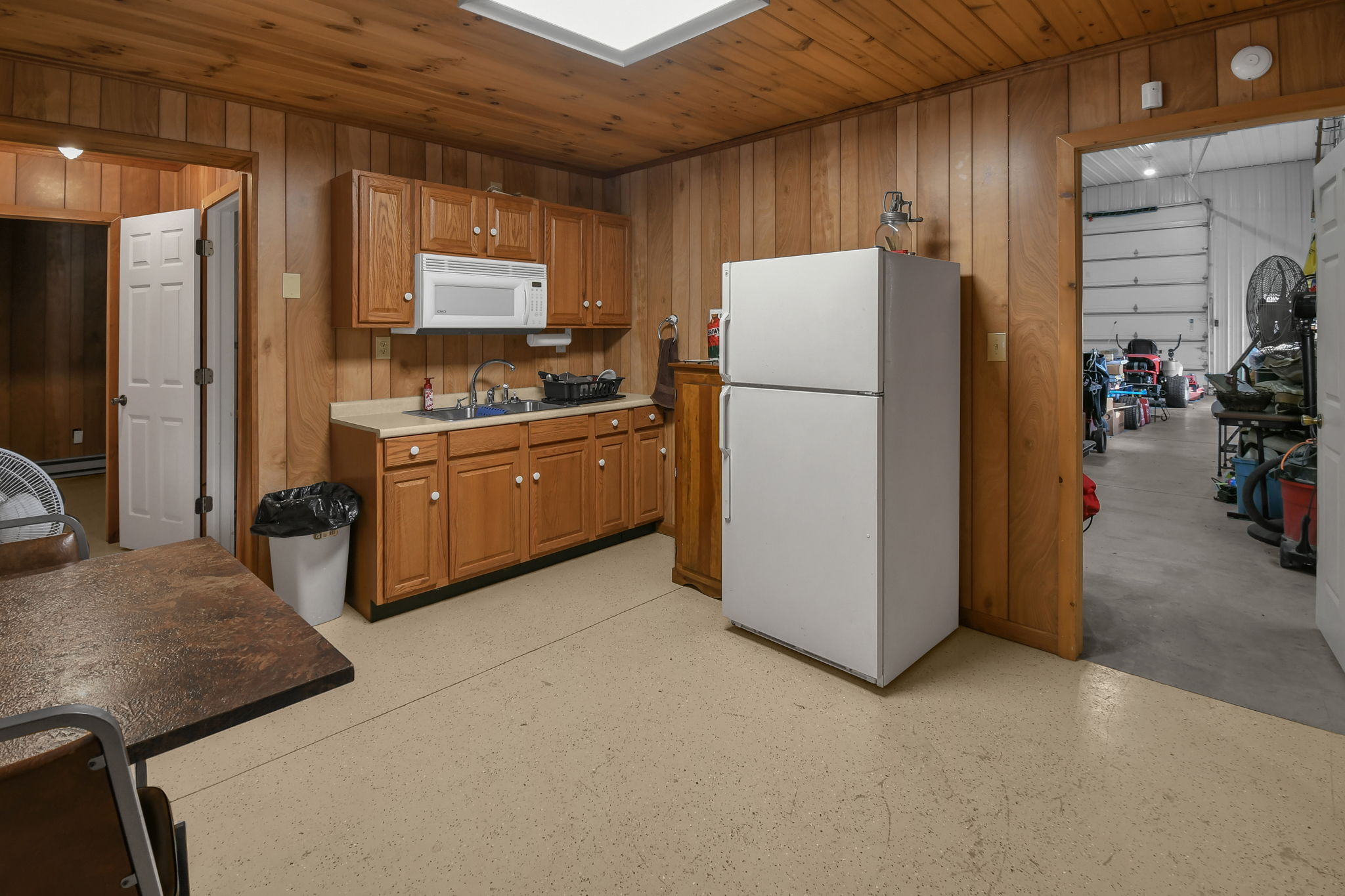
Details
Location:
375 Buckeye Road, Galion, Ohio 44833
School District: Galion City School District
Price: $874,900
Lot Size: 4.48 acres
Square Feet: 5,371
Bedrooms: 4
Bathrooms: 3
Half Baths: 1
Half Tax: $2996.97
Auxiliary Kitchen Space
A convenient kitchenette adds functionality to the basement, making it perfect for guests or entertaining.
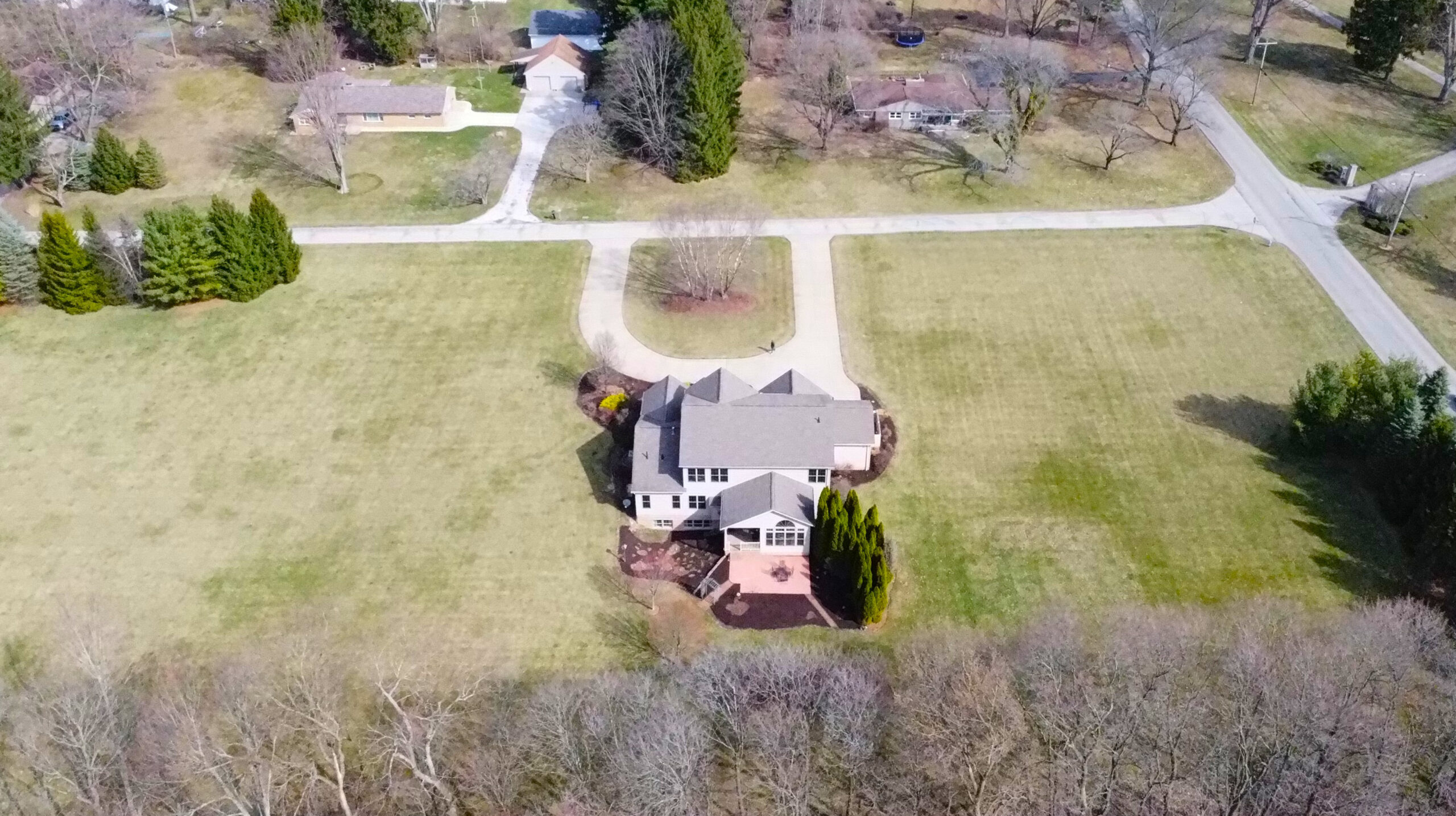
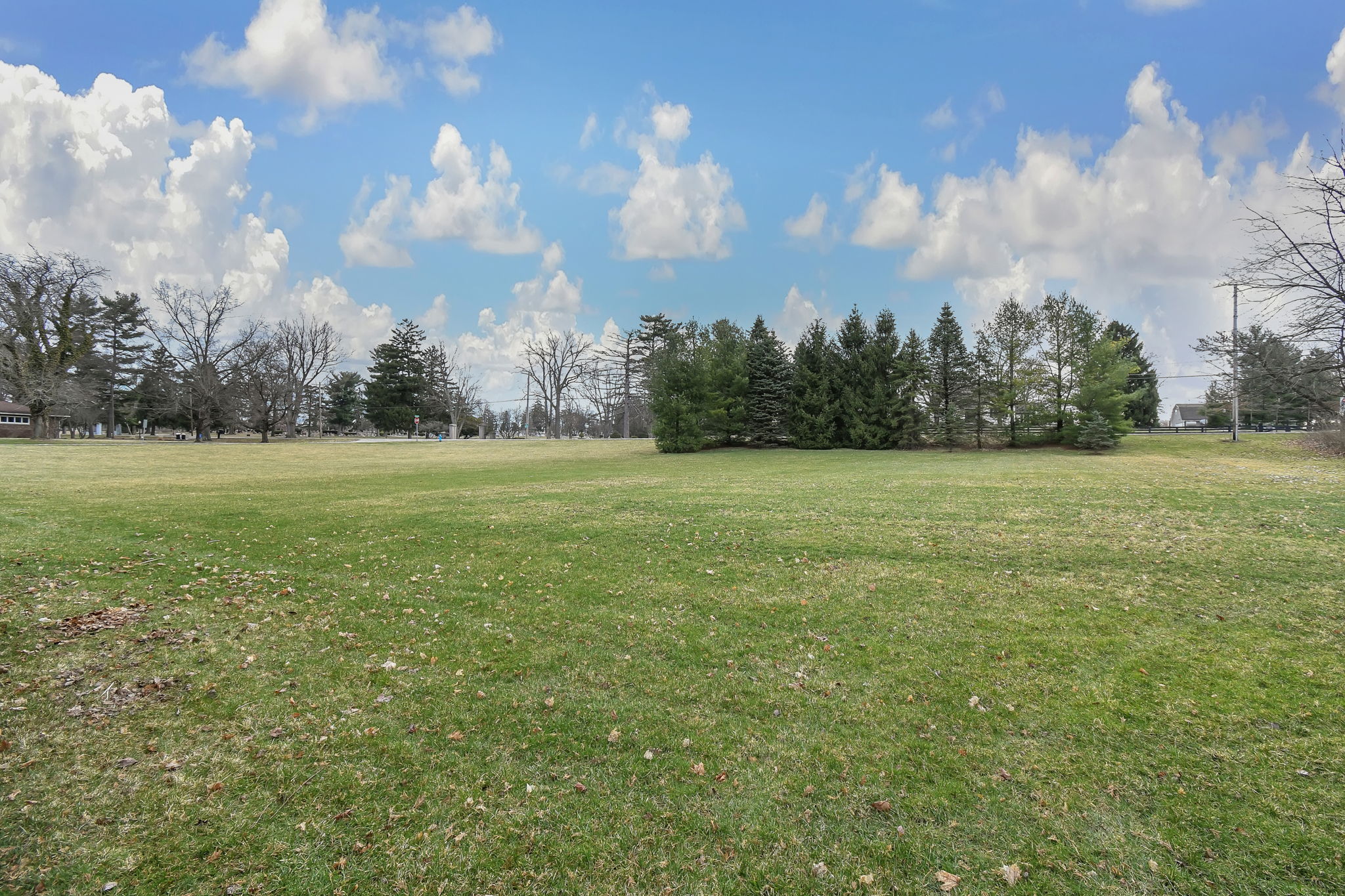
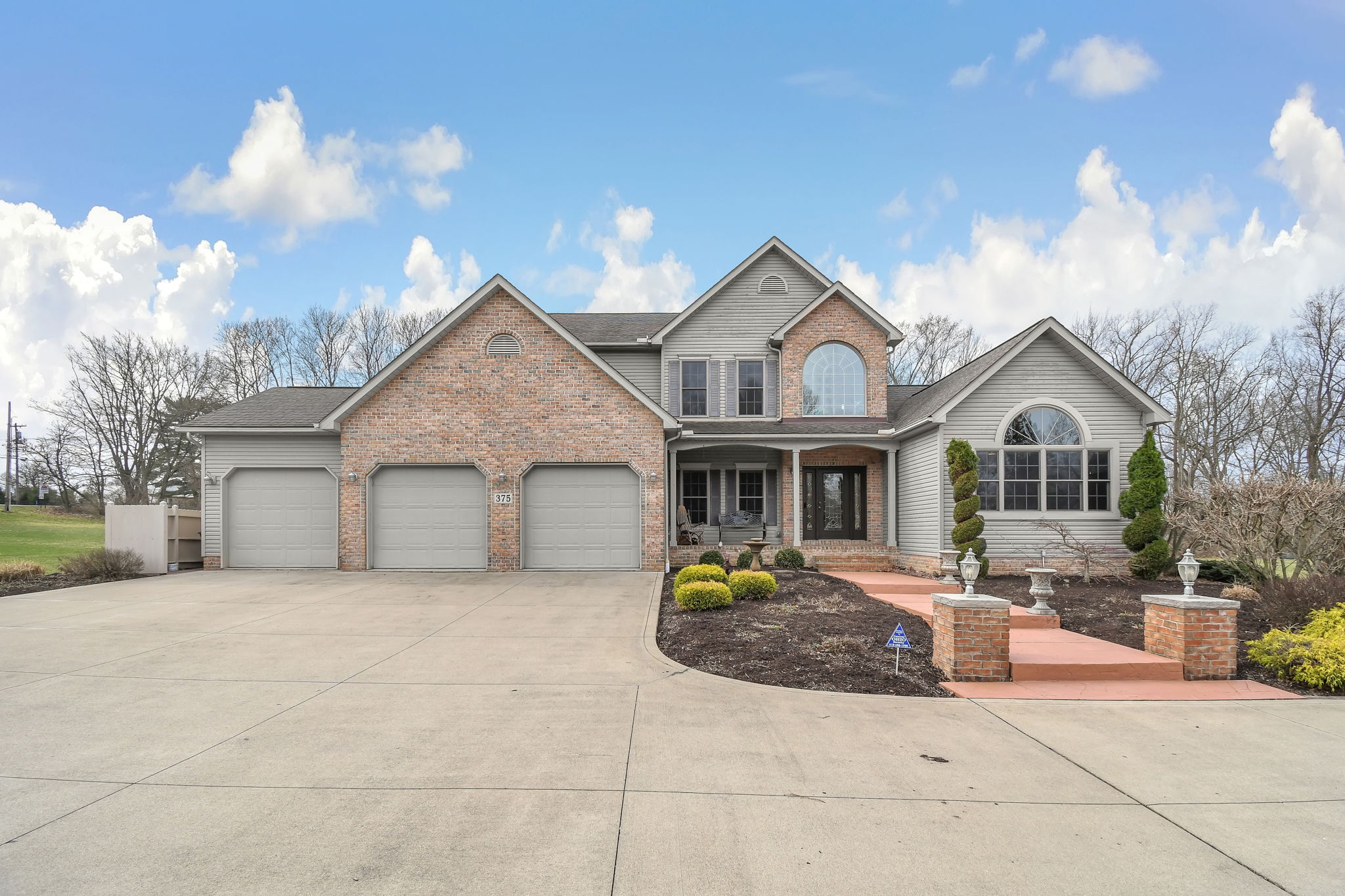
4.5 Acres of Possibility
Enjoy space to roam, garden, play, or simply take in the peaceful surroundings of this expansive lot.
3-Car Attached Garage
Protect your vehicles and enjoy additional storage in the spacious, attached 3-car garage.
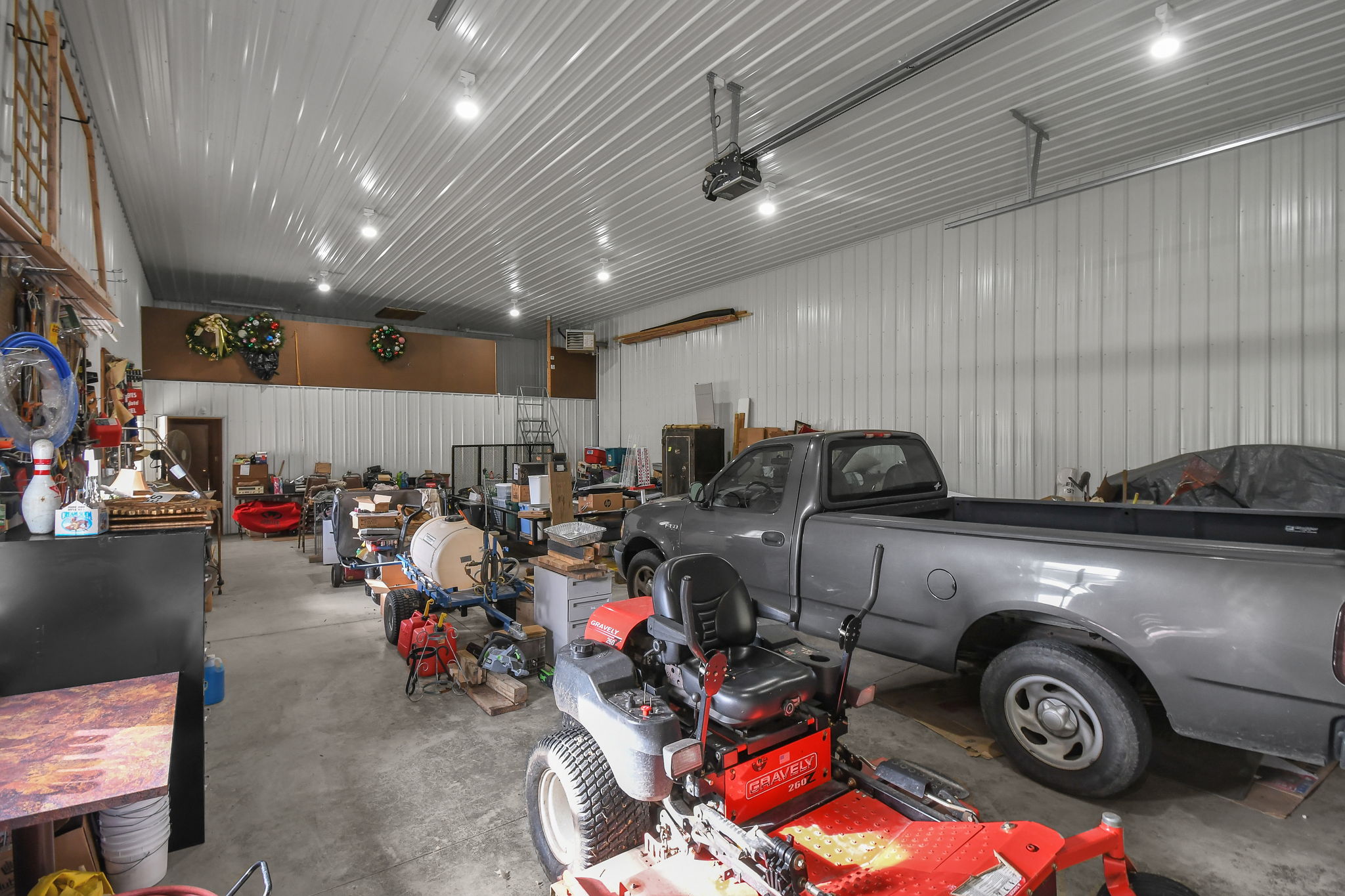
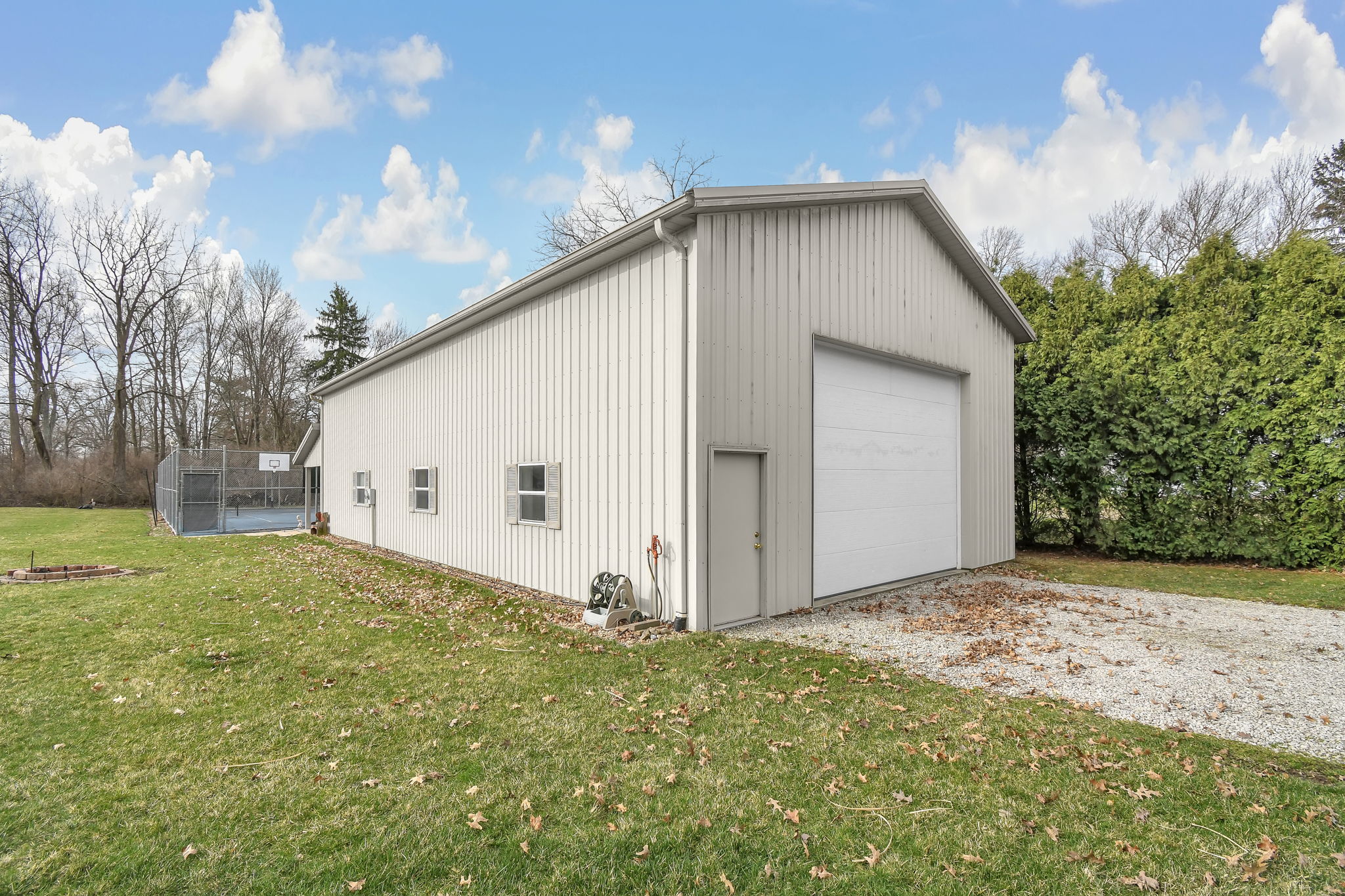
30×60 Heated Pole Barn
A 24×32 structure that can serve as a workshop or toy storage!
Fenced 40×80 Tennis Court
A full-size fenced tennis court offers recreation just steps from your door—easily convertible to pickleball!
Porch with Scenic Views
Relax on the porch and enjoy wide-open views of the surrounding landscape.
