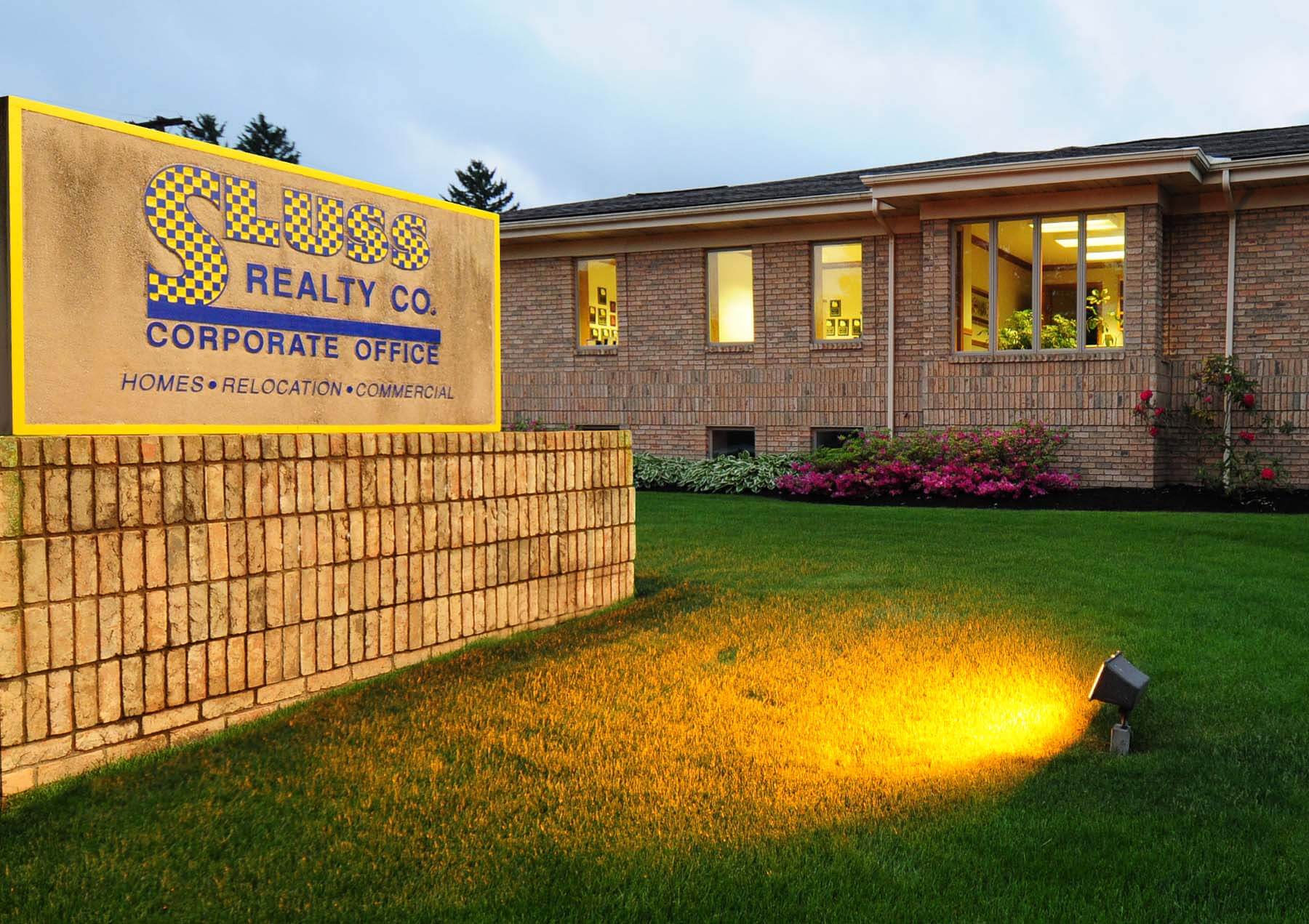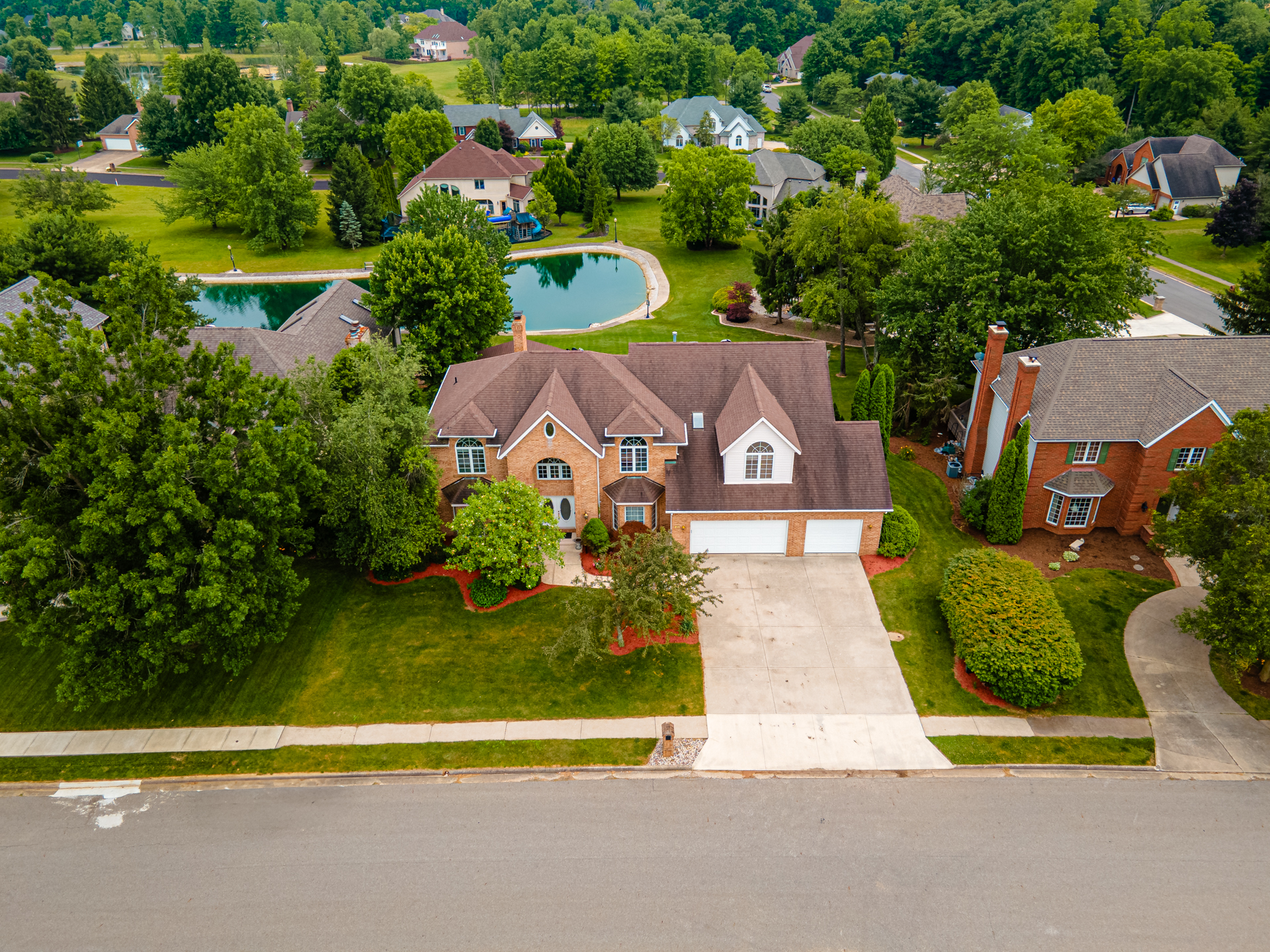
1515 Oak Run Court, Mansfield
Spacious Elegance with Two Primary Suites
8240 Sq Ft Colonial Brick Home, 7 bedrooms, 7 bathrooms, two primary suites
Breathtaking Views and Premium Amenities
Views of the community pond, hardwood flooring, three fireplaces, finished walk-out basement with kitchen, private gym
Convenient and Thoughtful Design
Main level laundry, enclosed porch, 3-car garage with hot/cold water, central vacuum, security system, whole-house Generac system
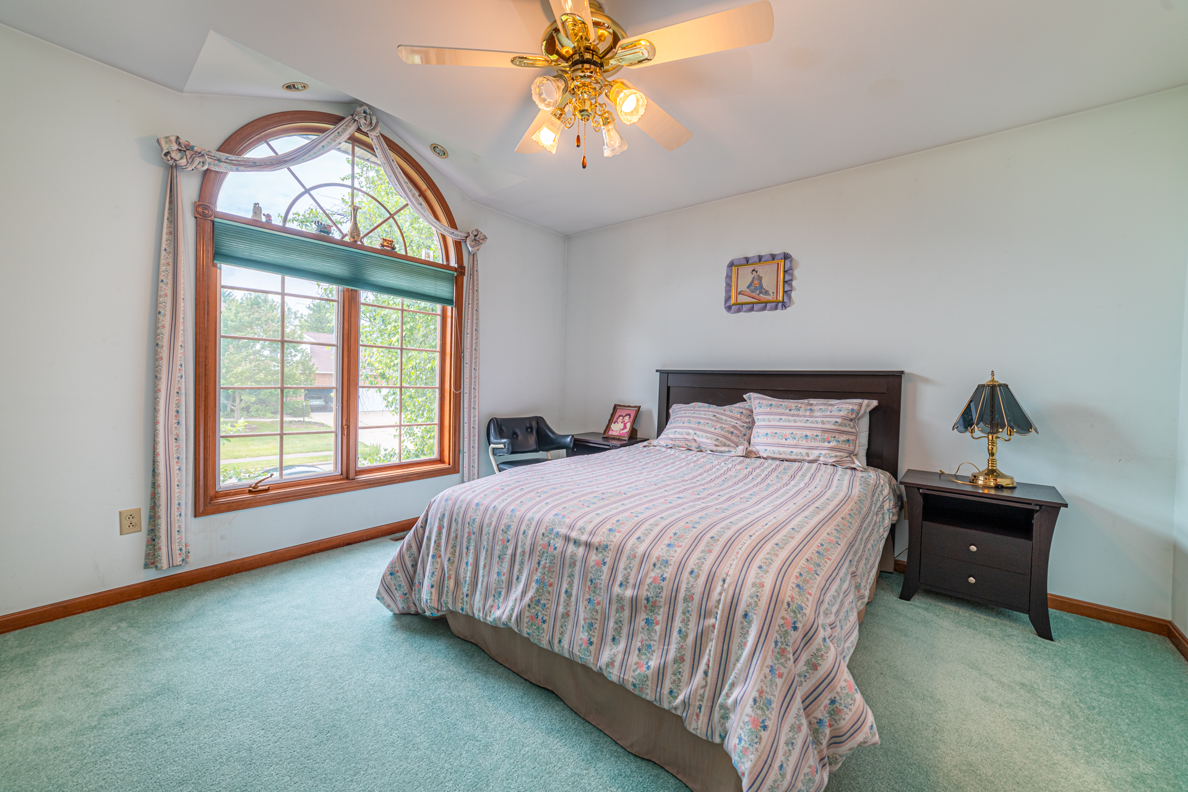
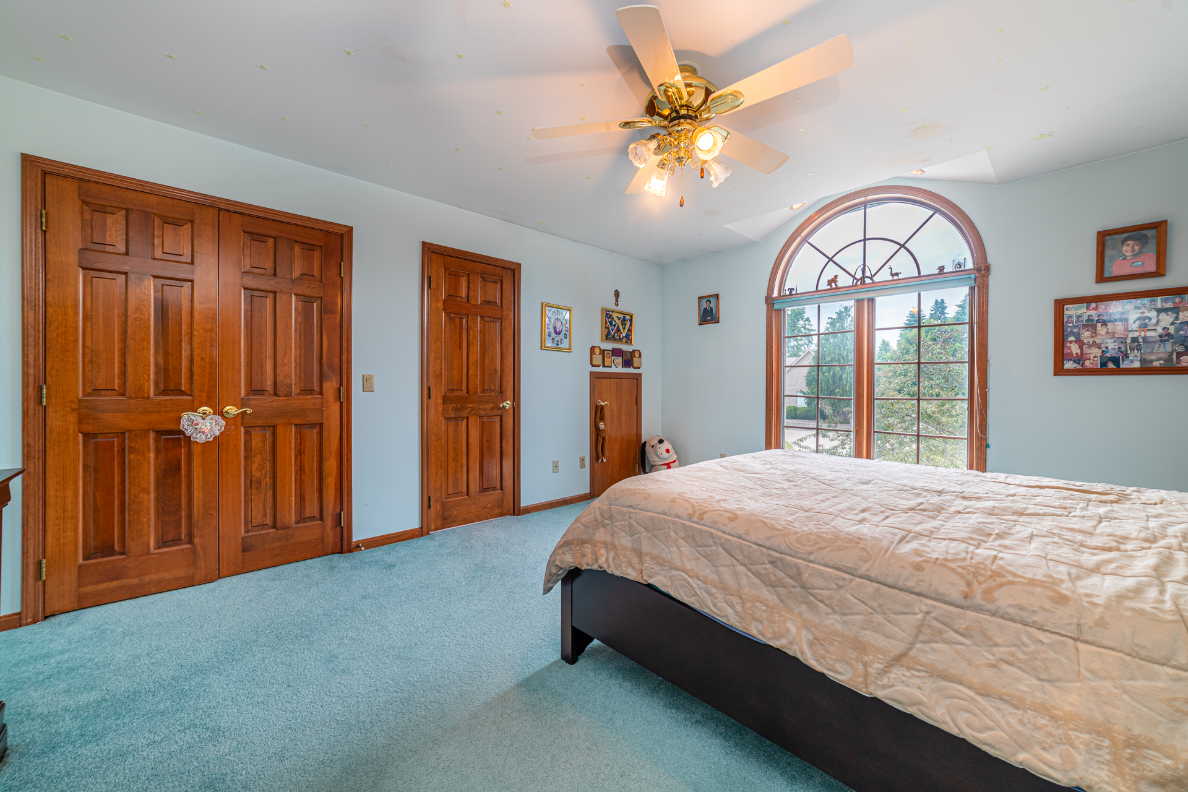
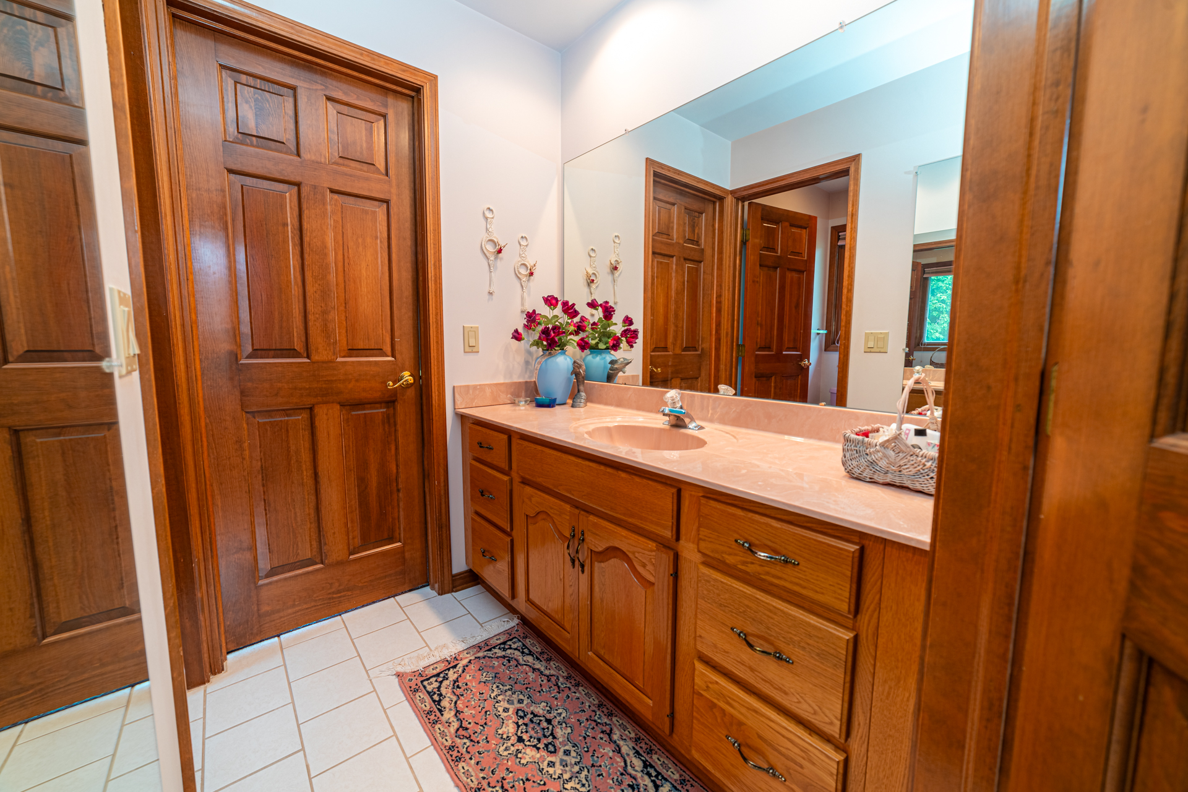
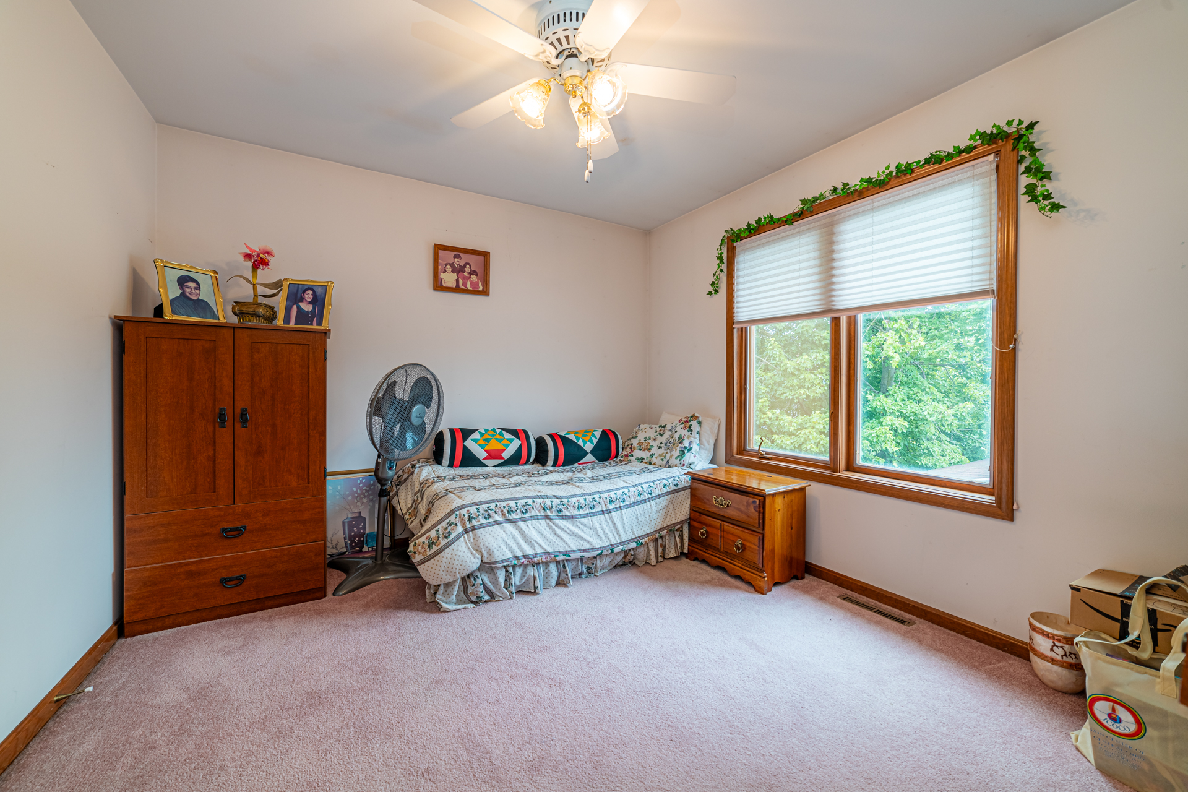
Expansive Layout
Impressive size with 7 bedrooms and 5 bathrooms (2 half baths), ideal for large families or hosting guests.
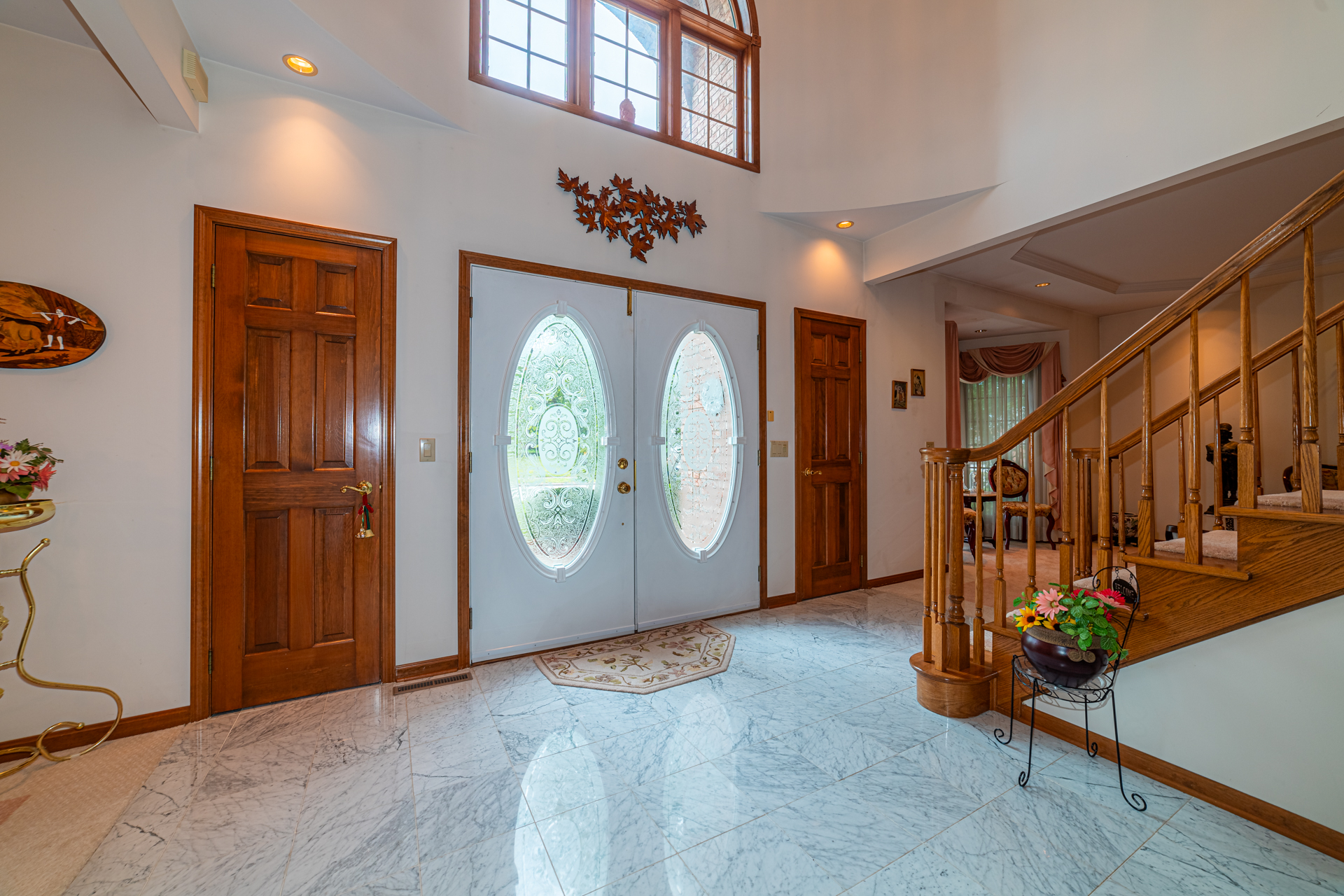
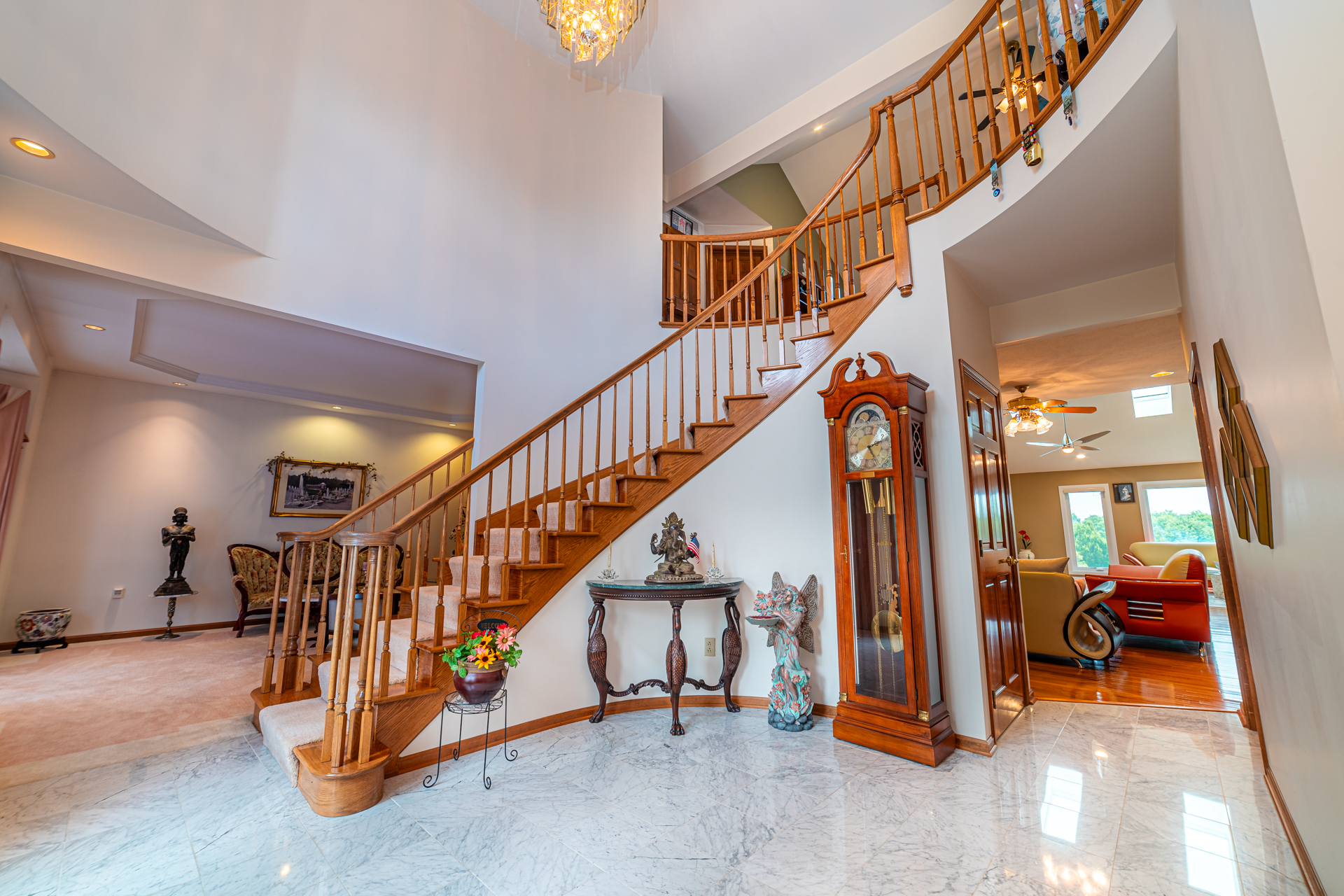
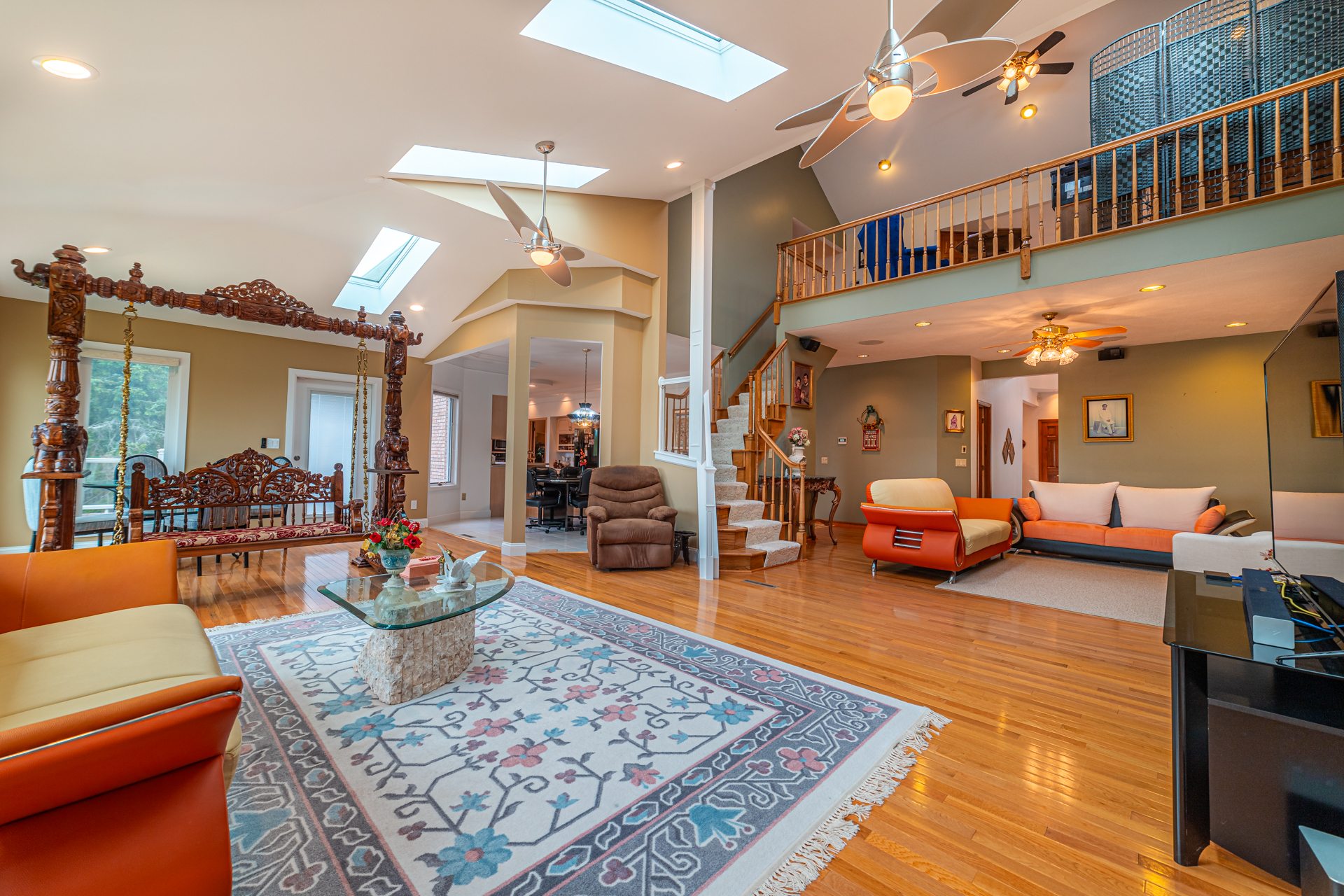
Elegant Tile and Marble Features
Sophisticated tile, ceramic, and marble details in key areas.
Cathedral Ceilings
Grand cathedral ceilings in the living room, enhancing the sense of space and luxury.
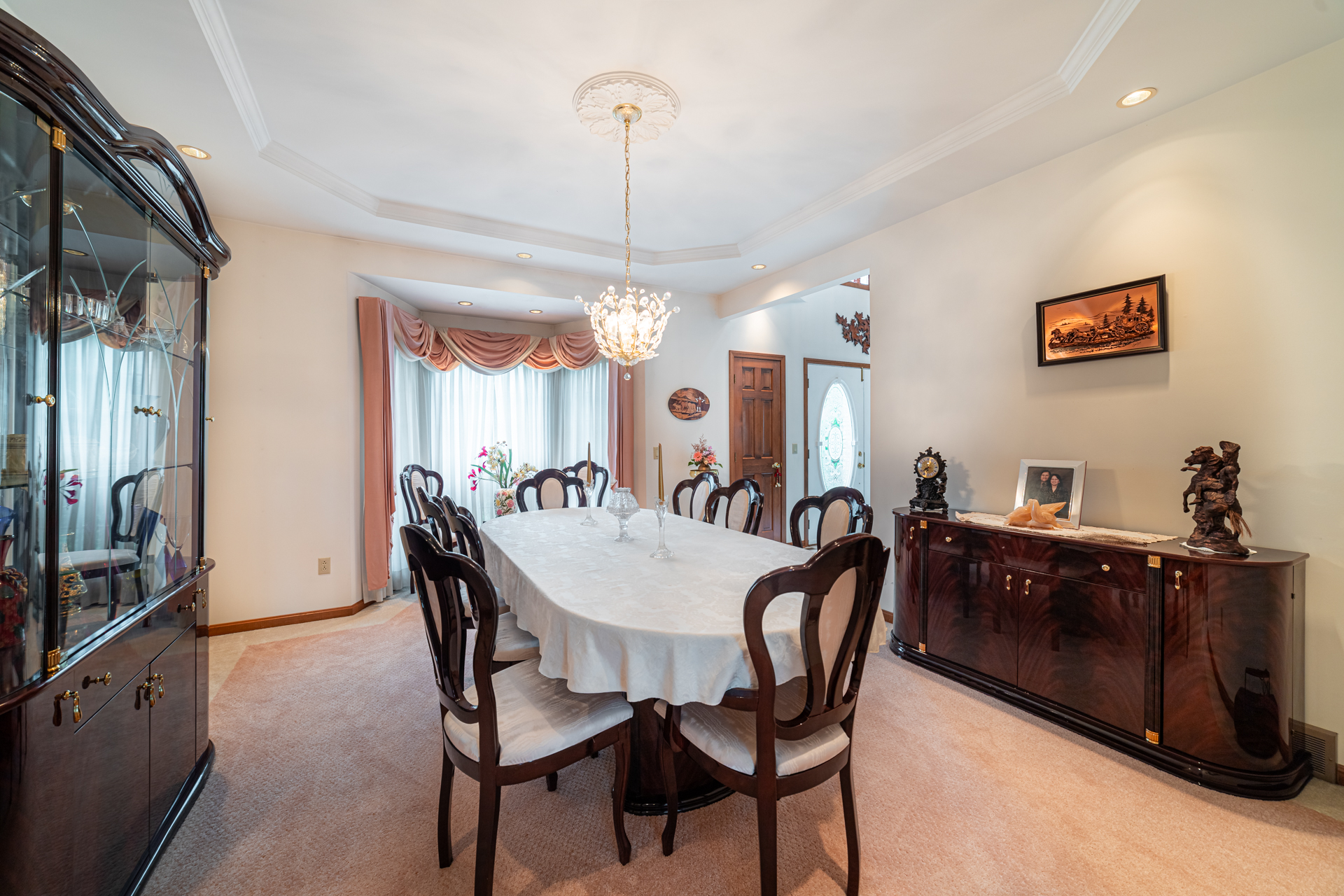
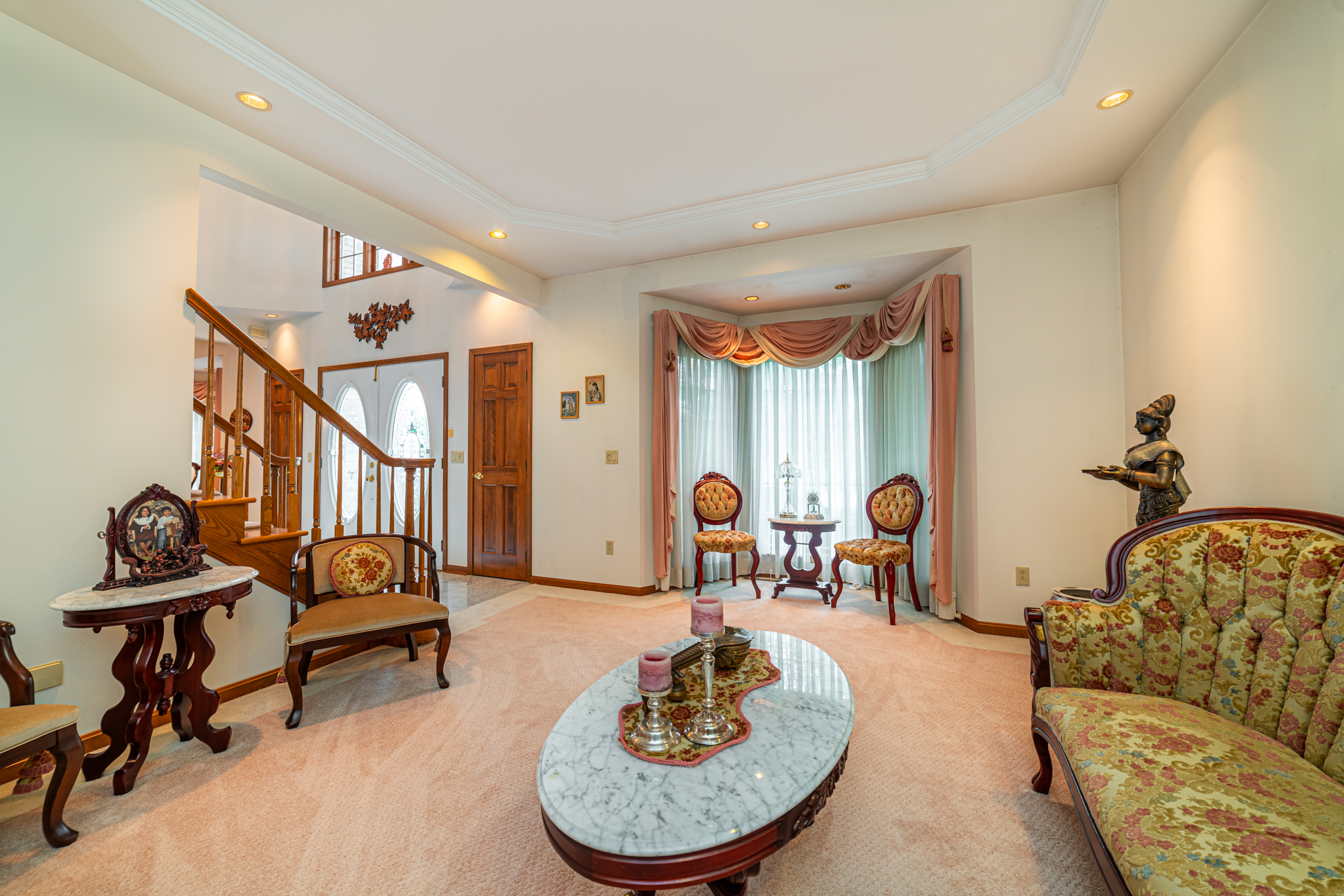
Open Family and Dining Rooms
This home features a bright and spacious family room and a separate, elegant dining room. Both designed for comfort and entertaining, with plenty of natural light
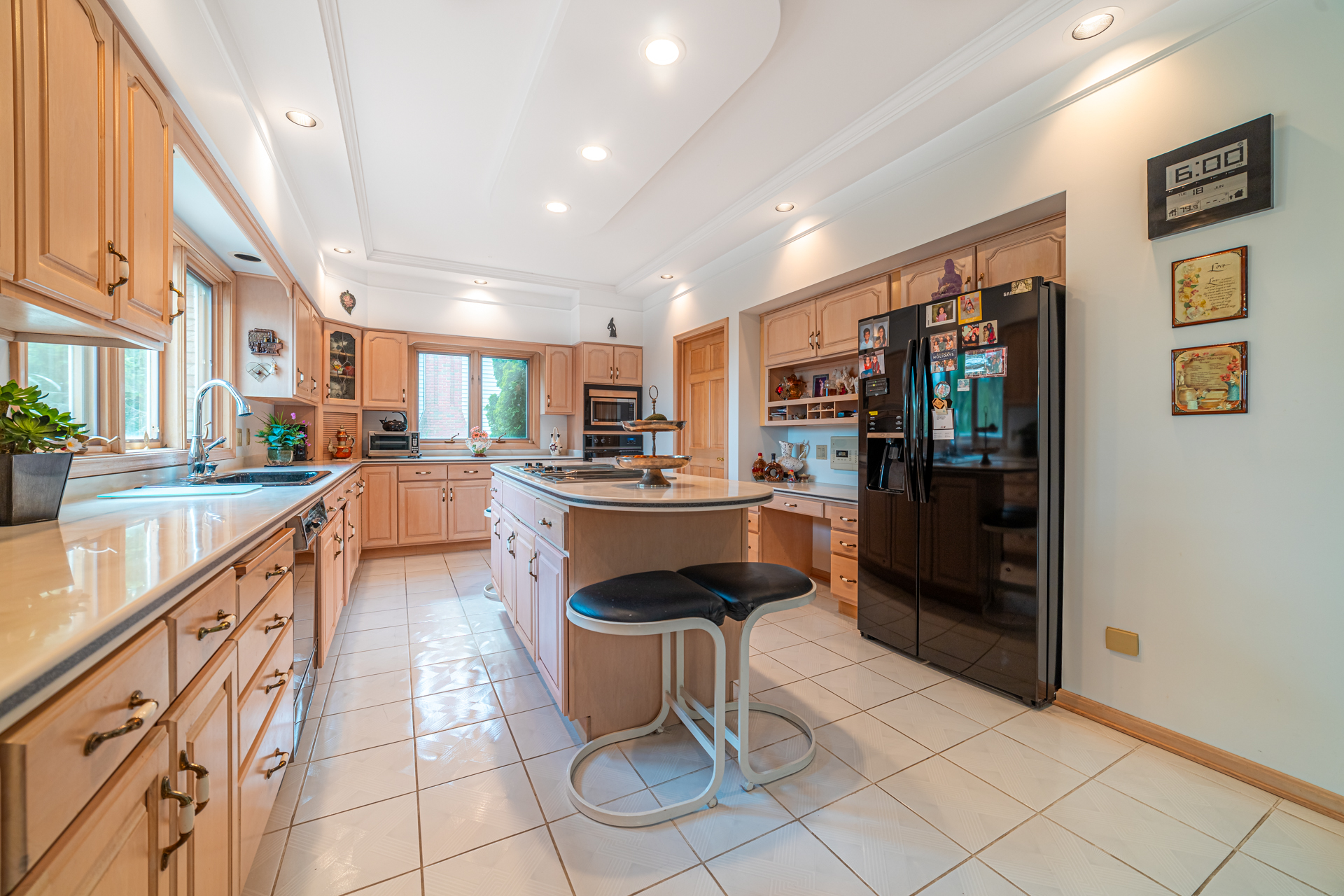
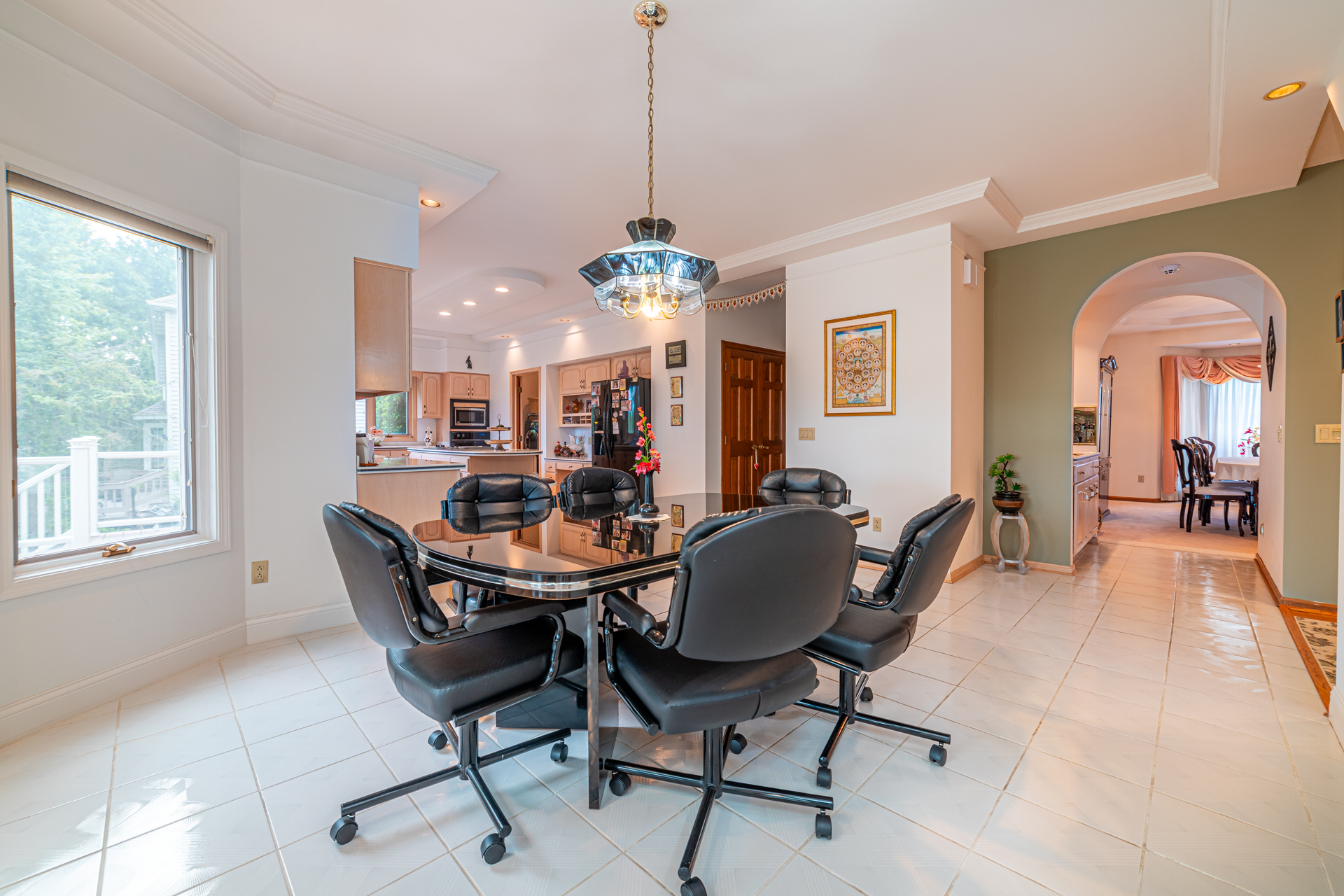
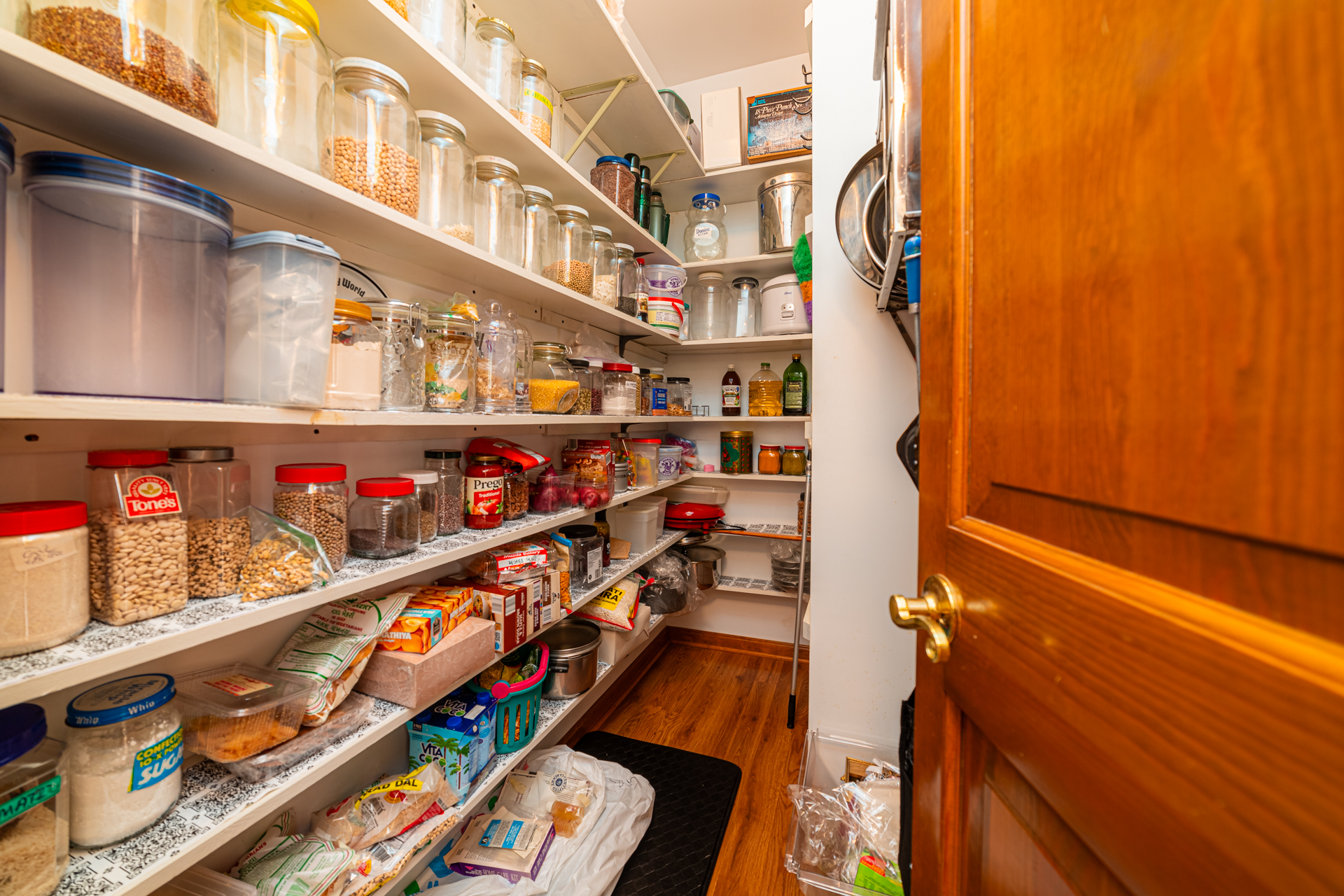
Gourmet
Eat-In Kitchen
Chef’s kitchen with ample space for cooking and casual dining.
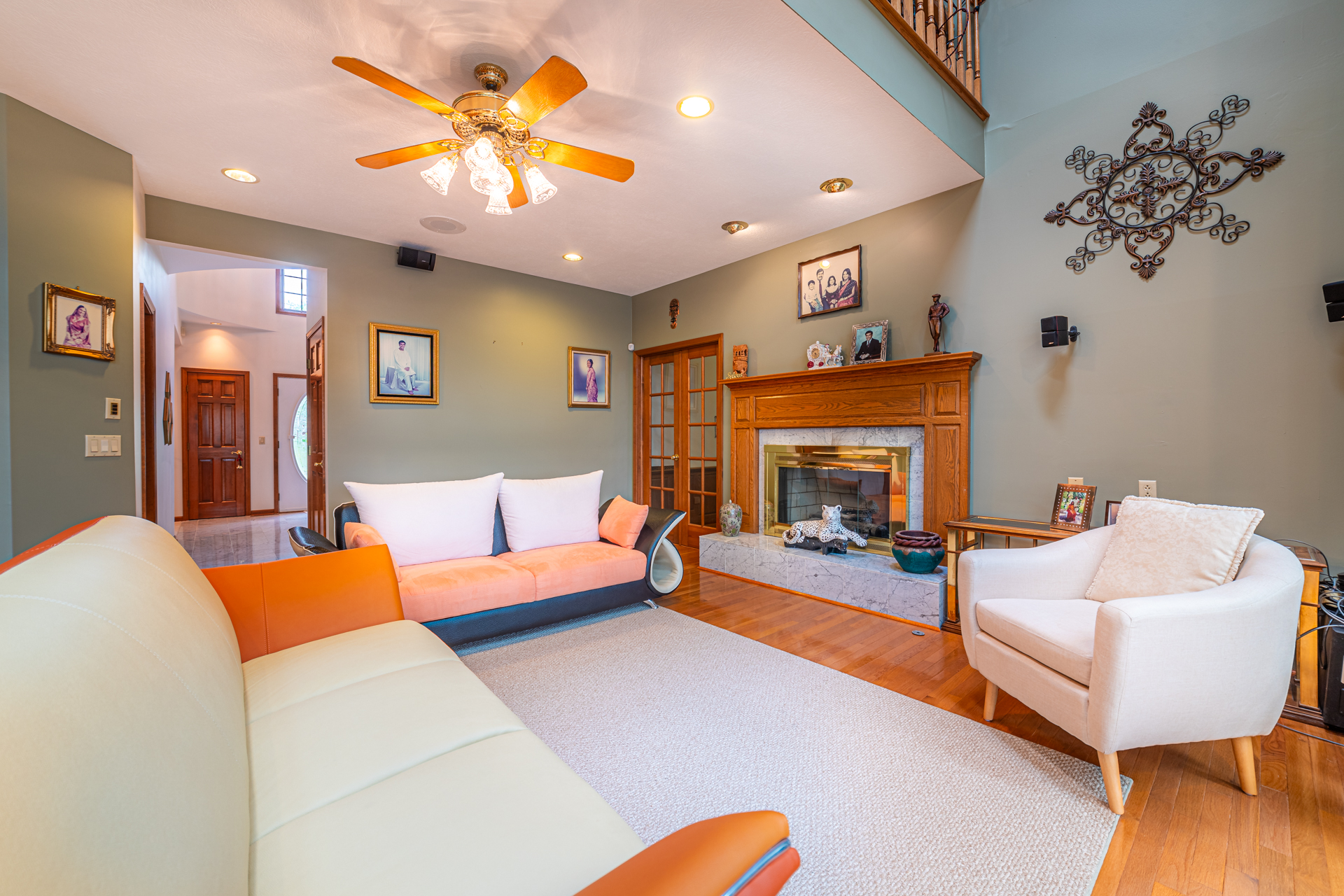
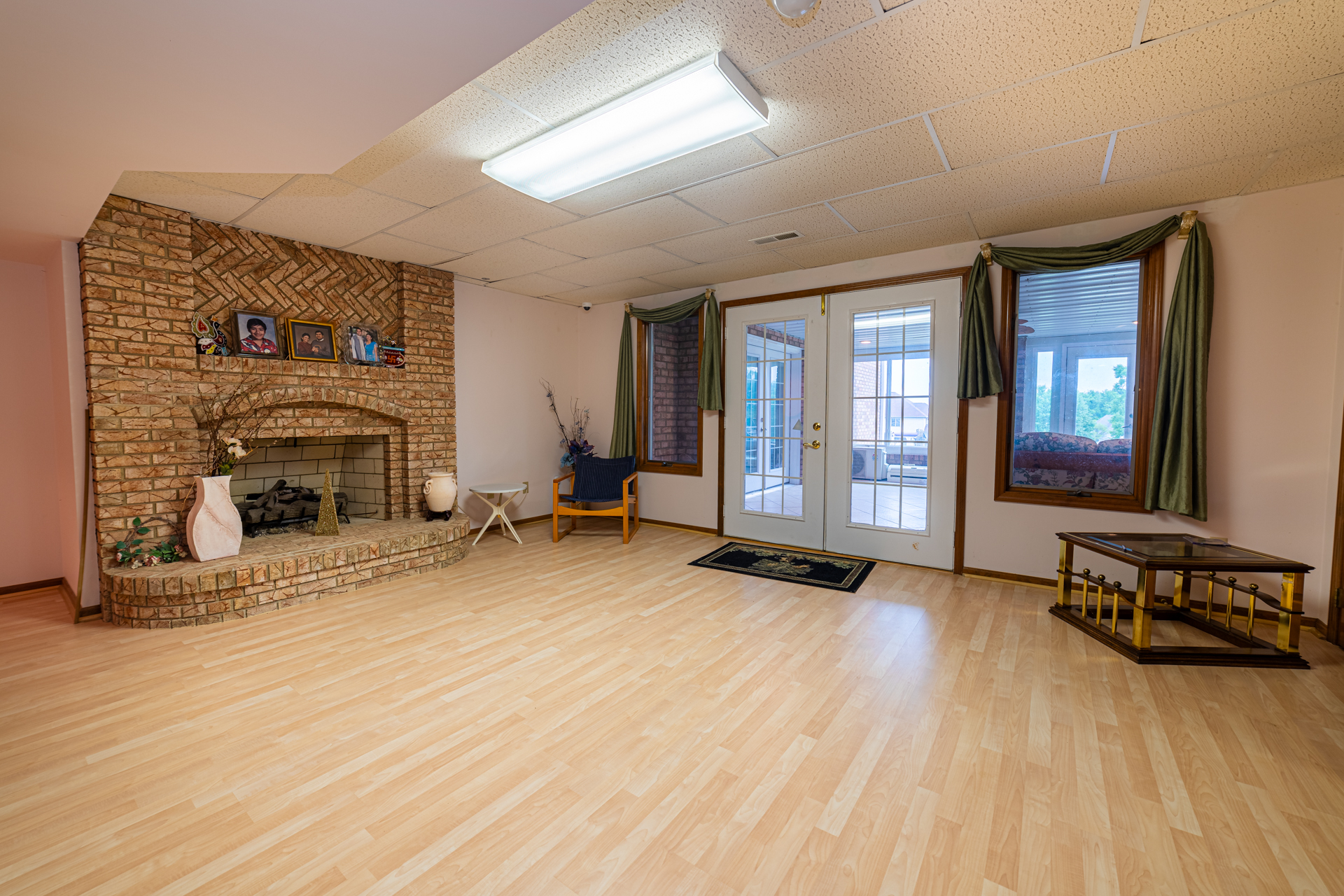
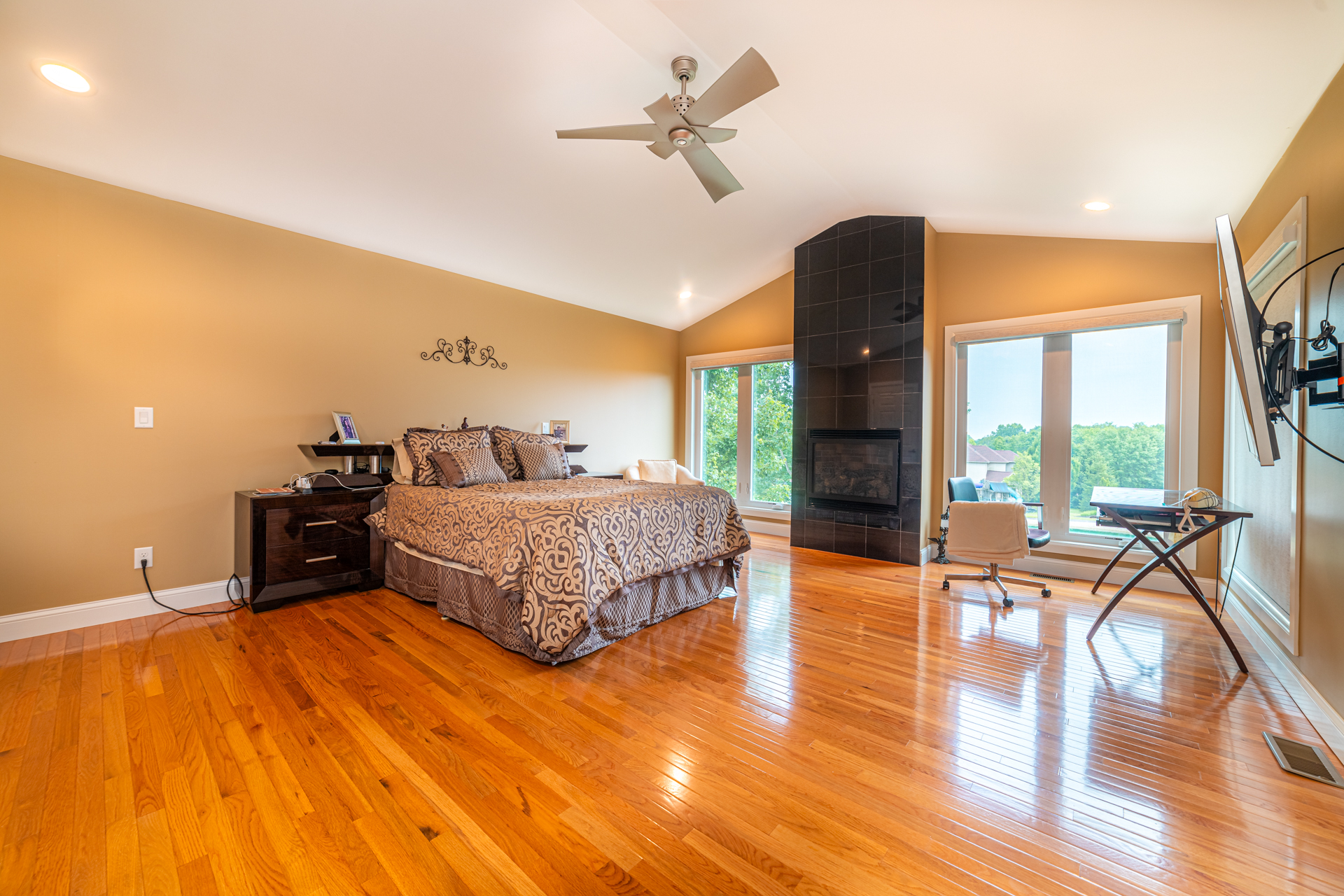
THREE FIREPLACES
Cozy up with three fireplaces, including a gas log fireplace in the living room and additional fireplaces in the recreation room and one of the primary suites
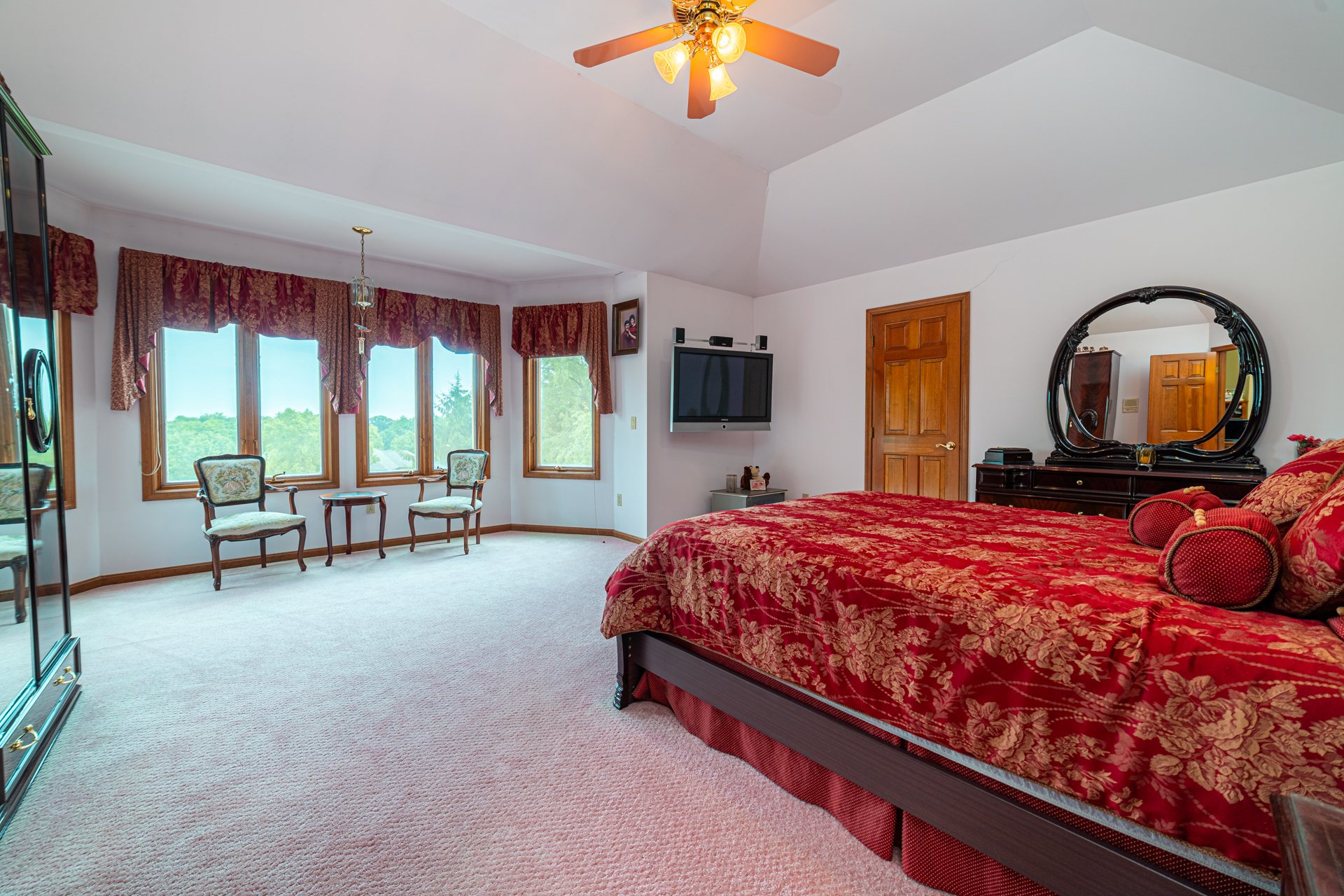
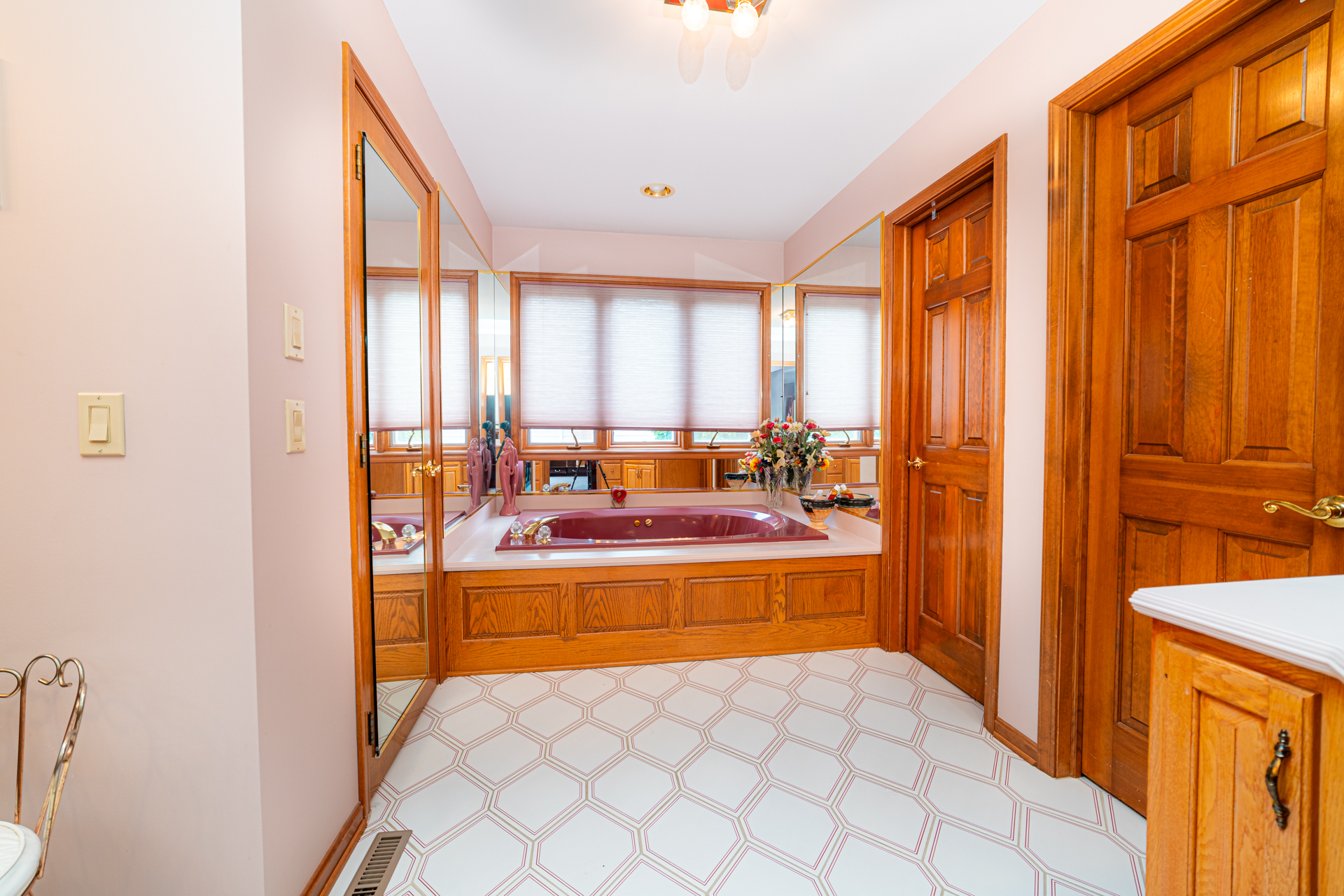
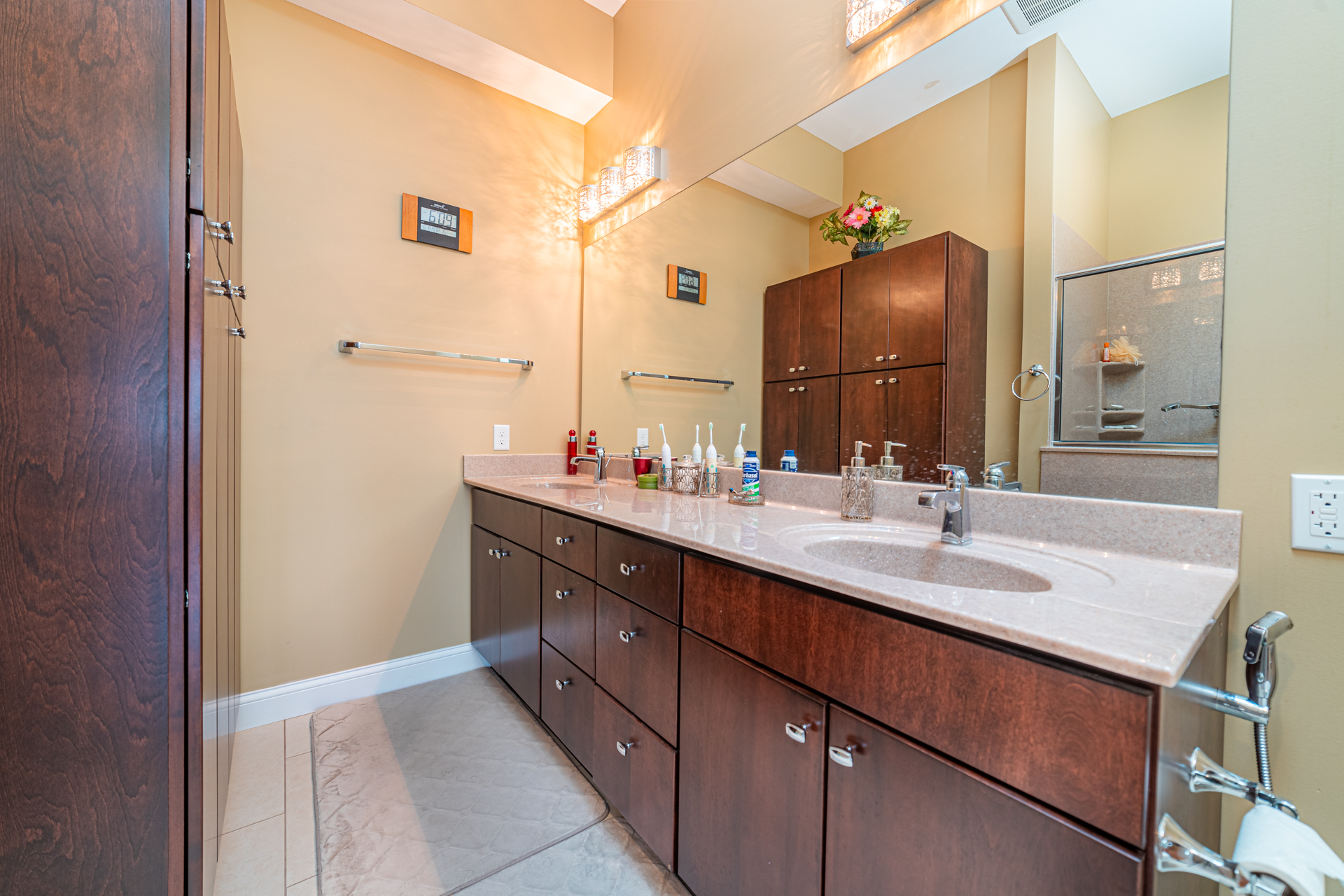
Dual Primary Suites
Two luxurious primary suites, each with a private bathroom, offering ultimate comfort and privacy.
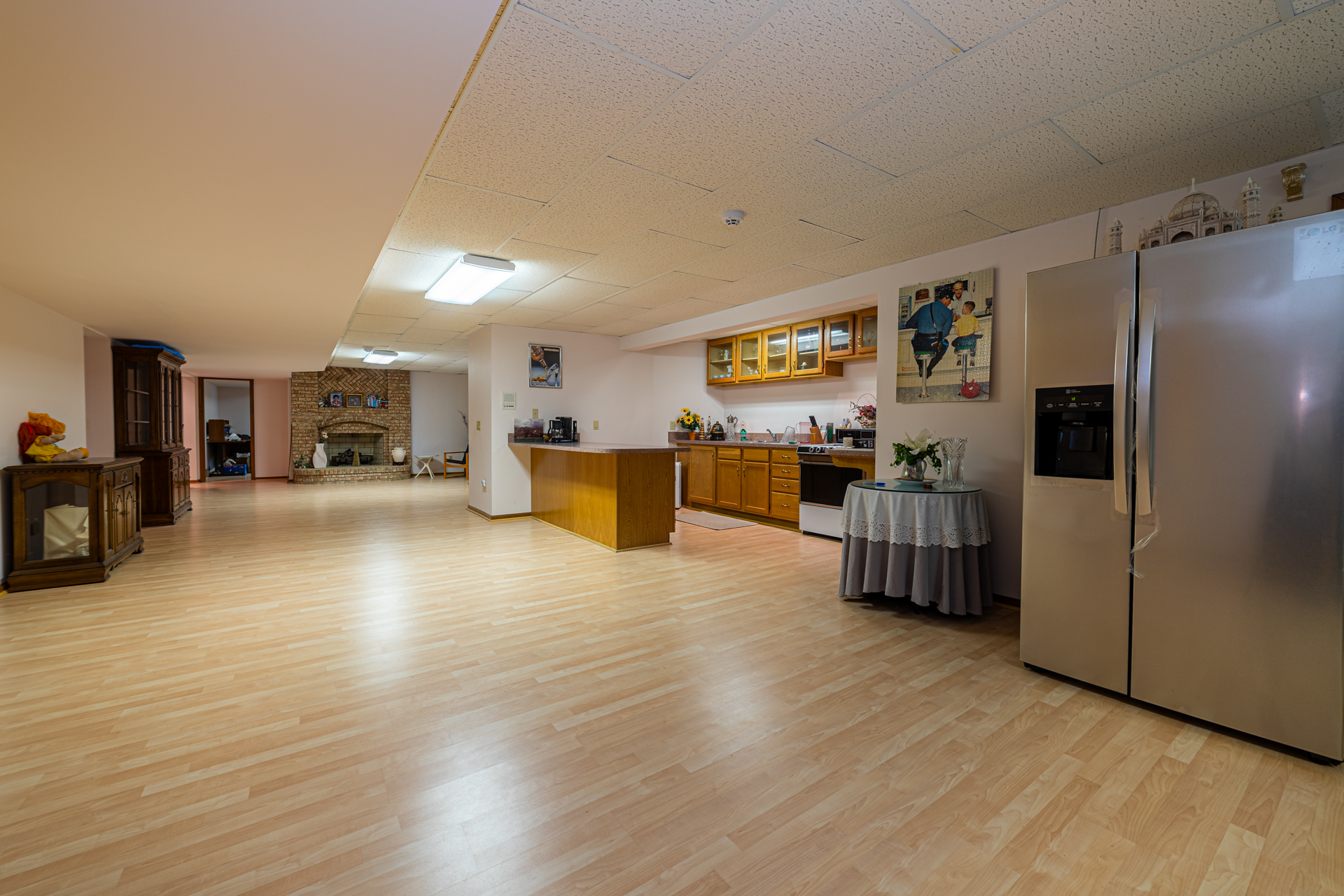
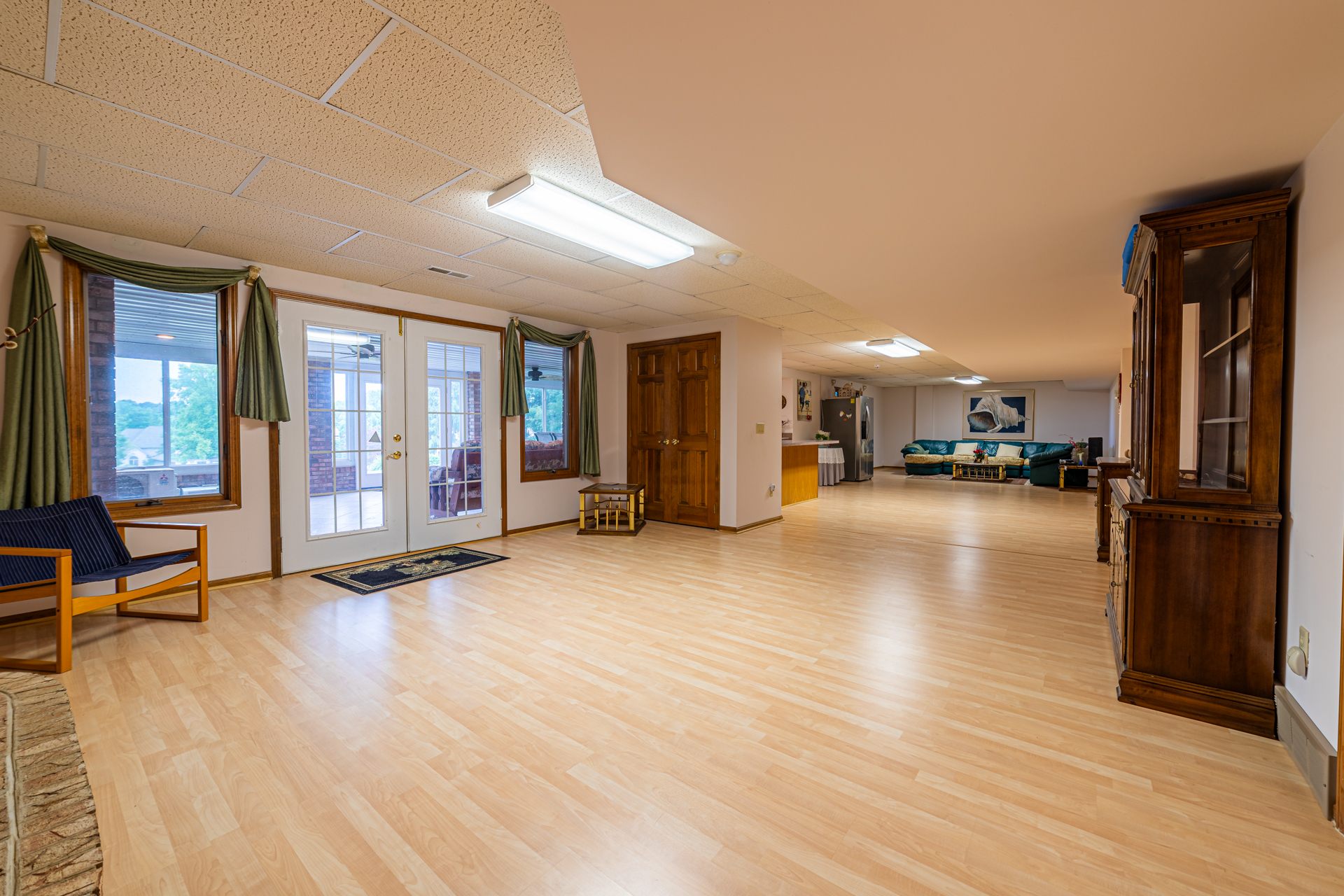
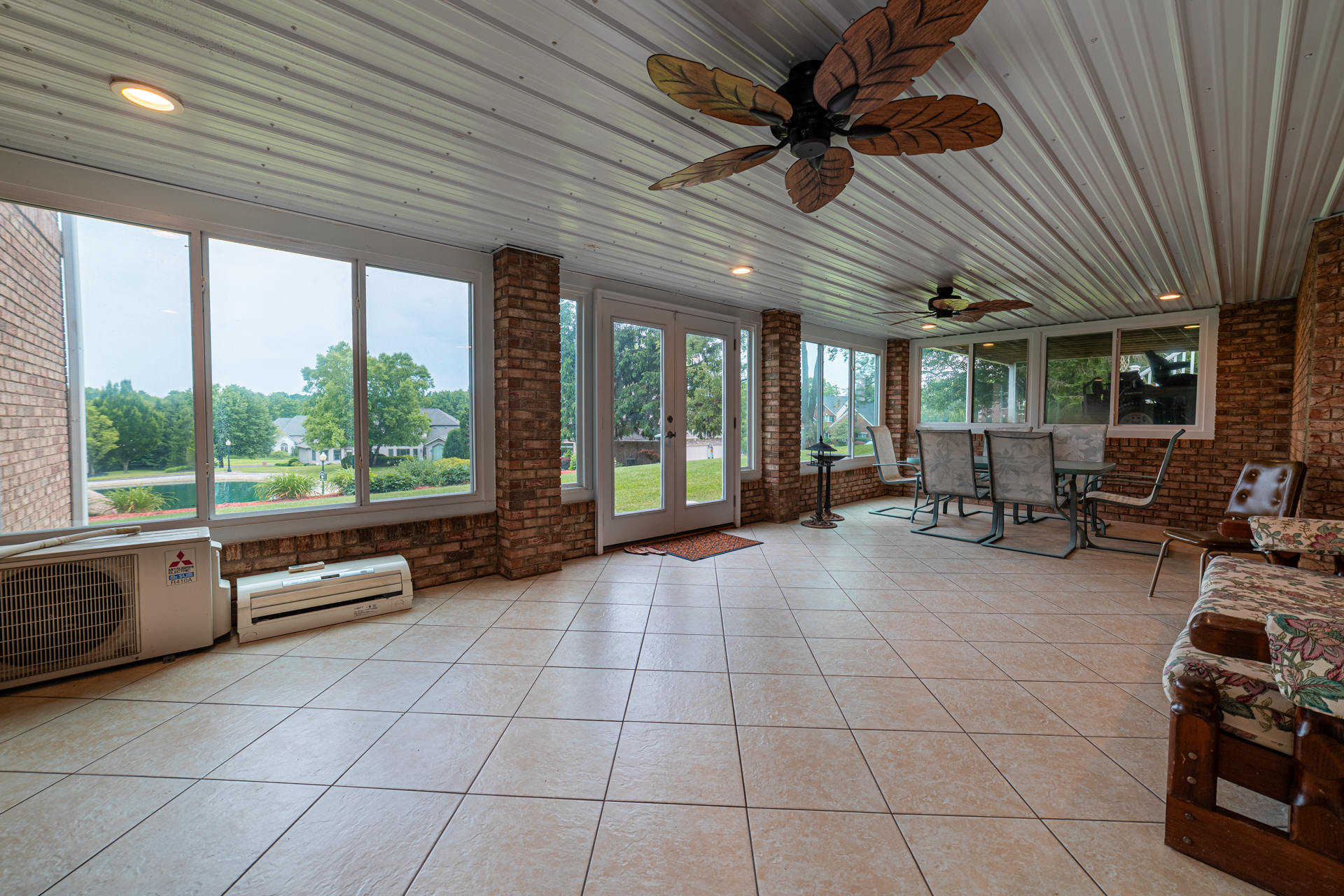
Finished Walk-Out Basement
Versatile lower level with a full kitchen, perfect for in-laws, guests, or entertainment.
Sizable Enclosed Porch
Relax in the spacious enclosed porch with tranquil pond views.
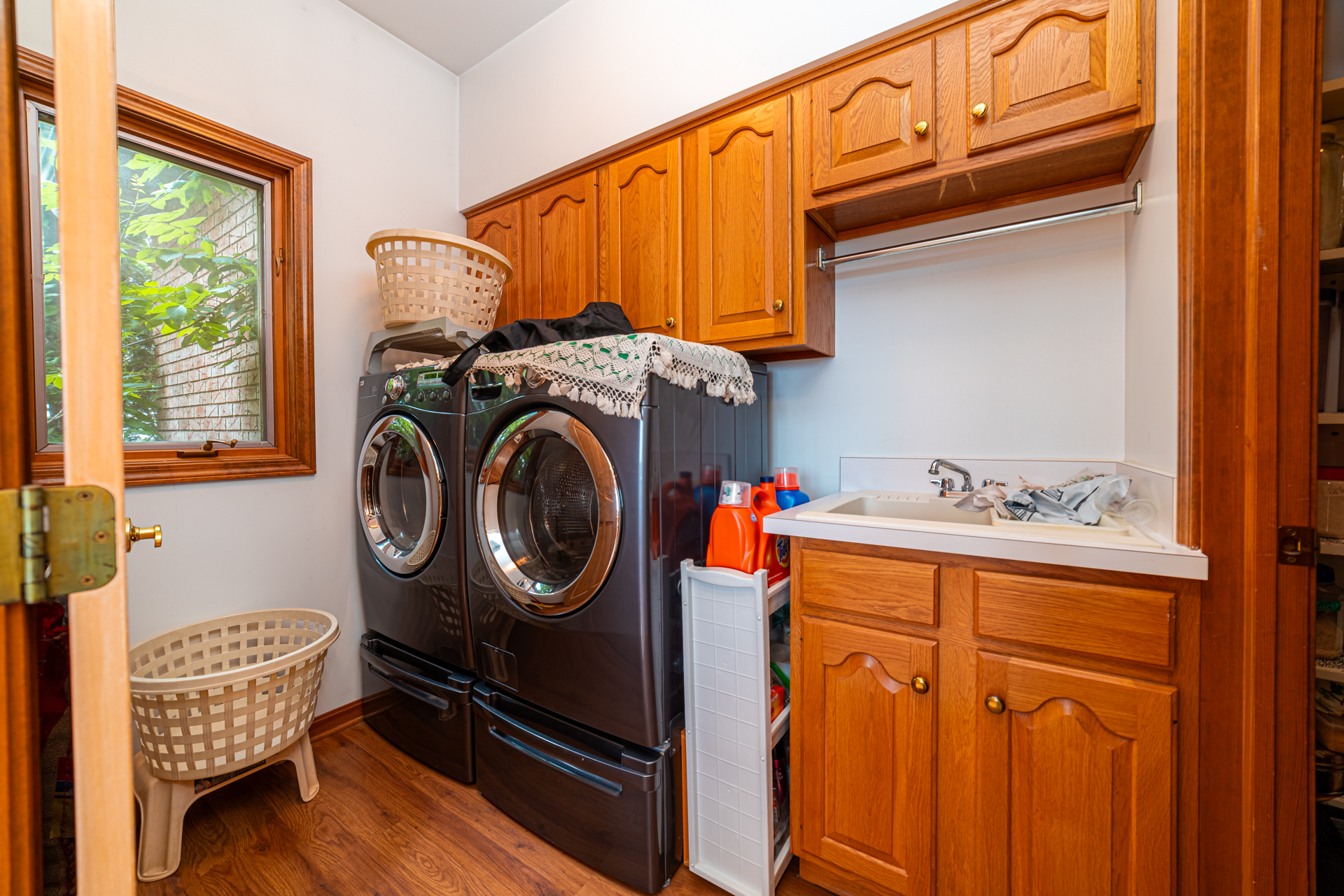
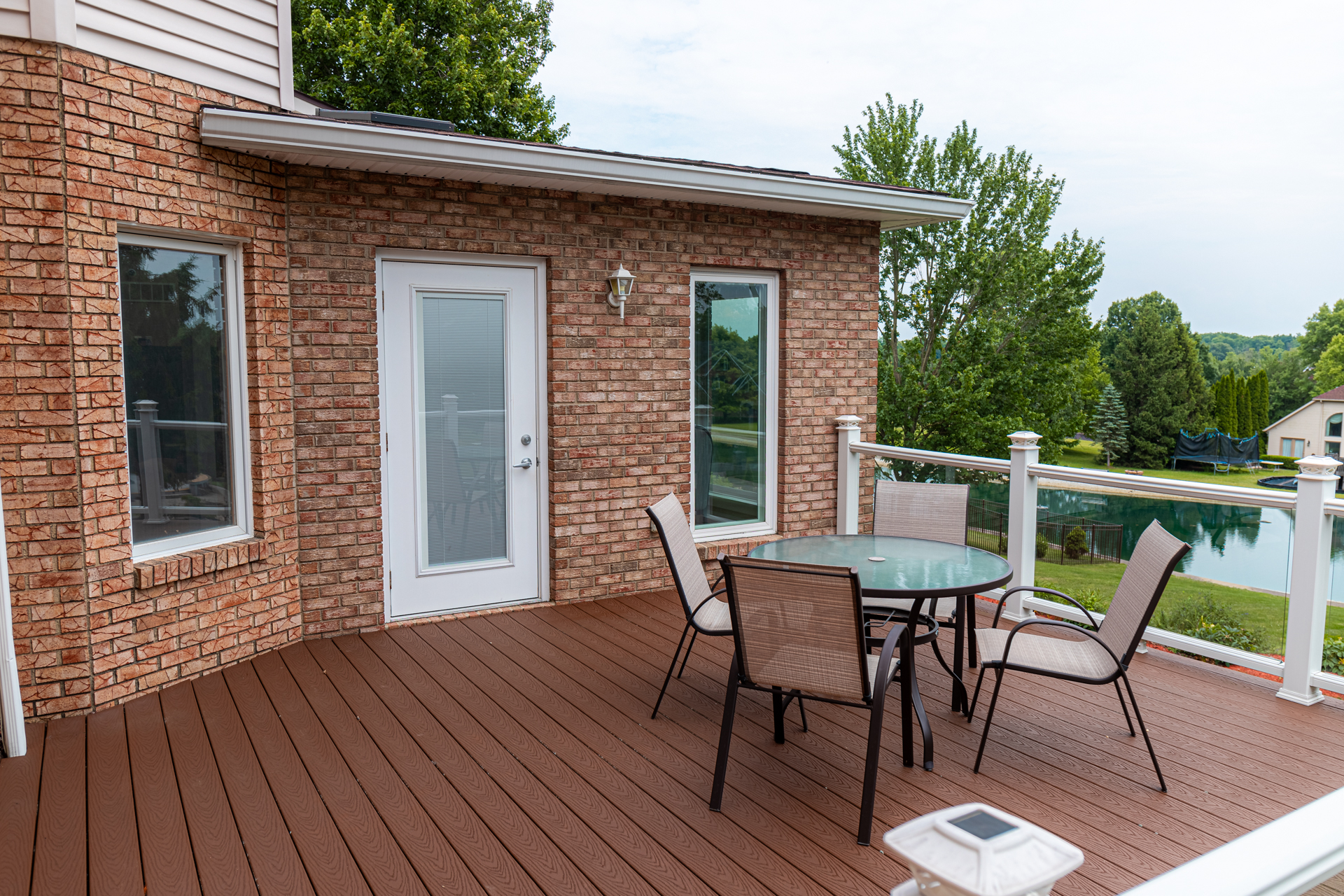
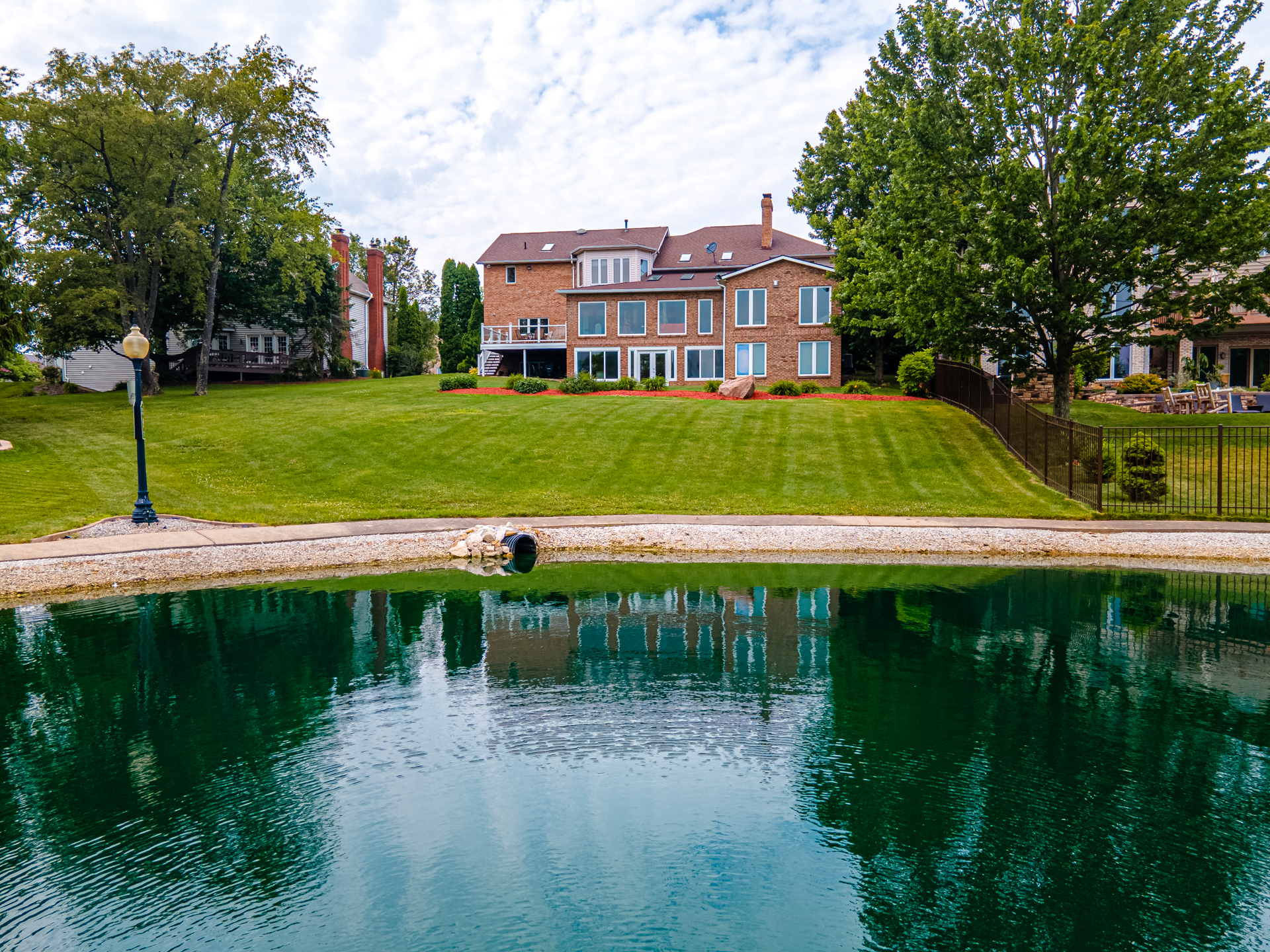
Details
Location:
1515 Oak Run Court, Mansfield, Ohio 44906
School District: Lexington
Price: $899,000
Lot Size: .36 acre
Square Feet: 8,240
Bedrooms: 7
Bathrooms: 5
Half Baths: 2
Half Tax: $5421.22
Stunning Pond Views
Breathtaking views of the community pond from almost every window, adding to the home’s serene ambiance.
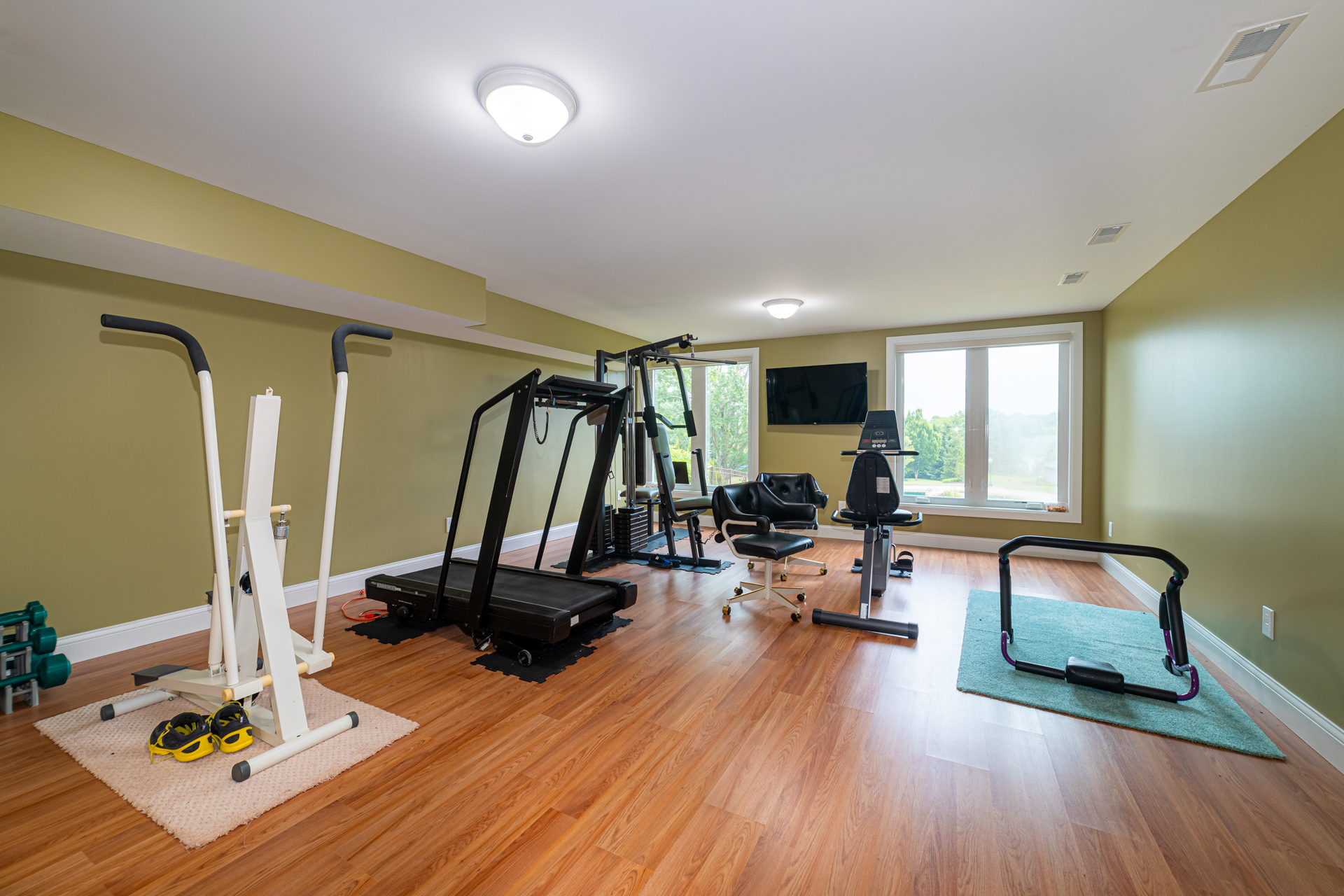
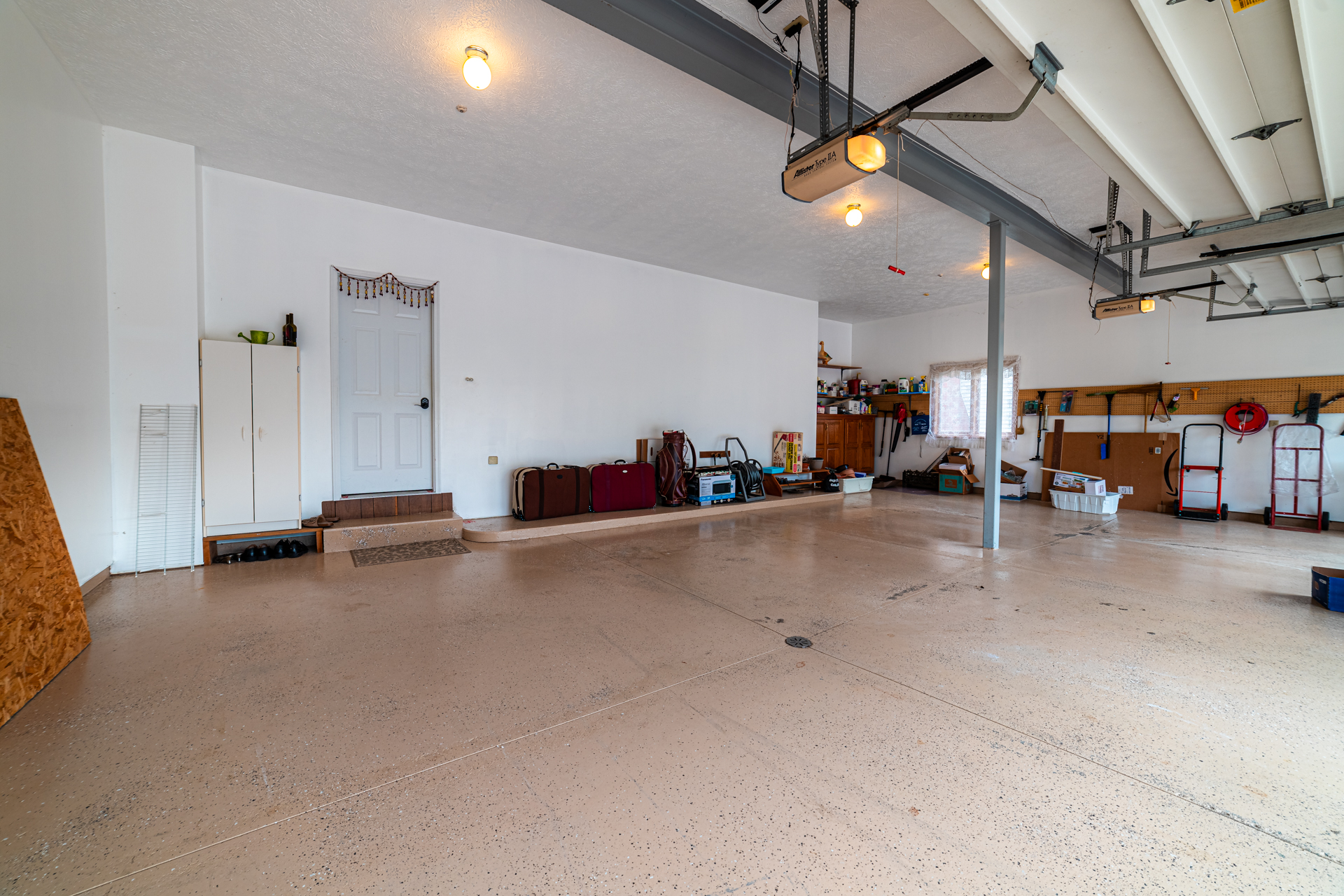
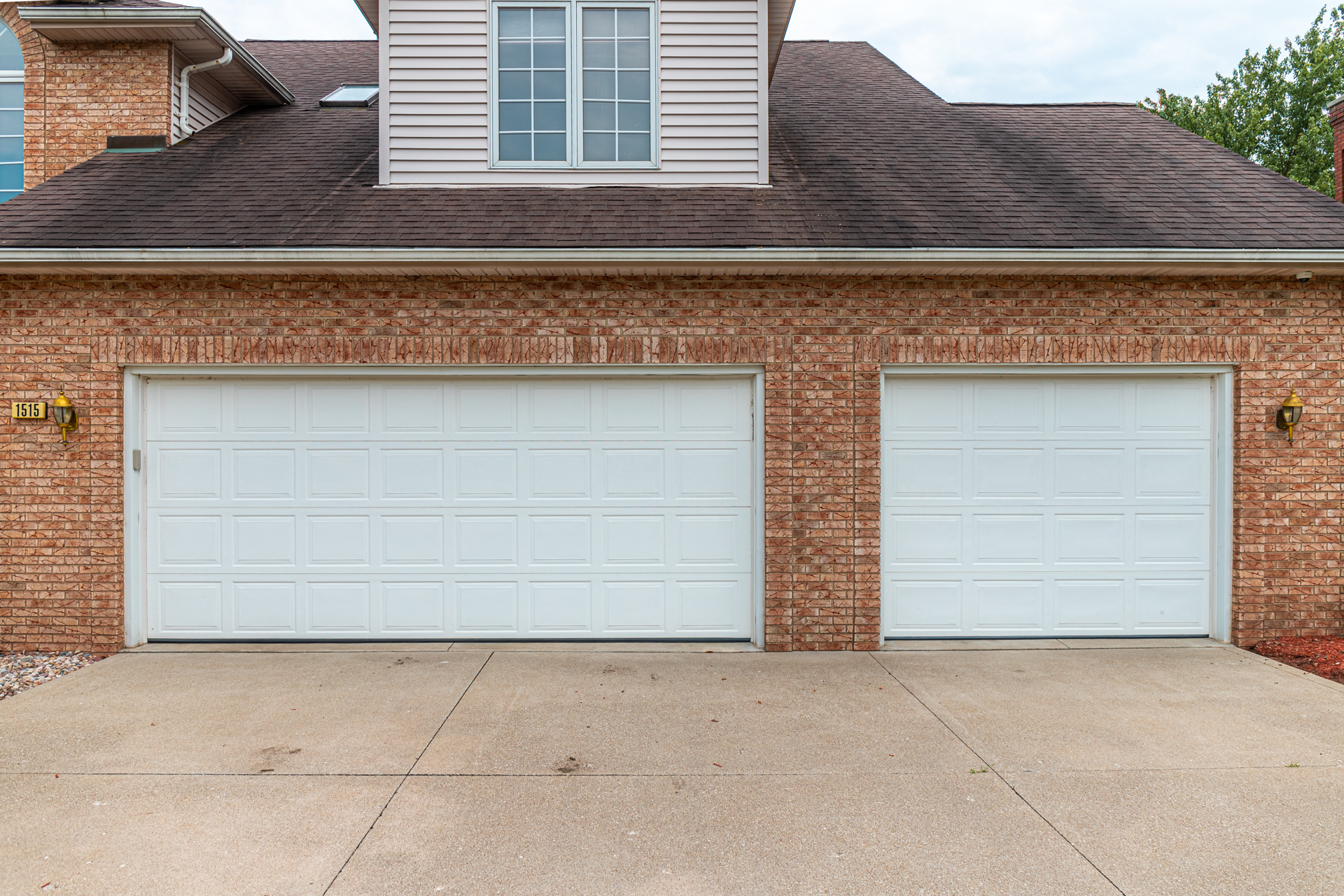
Private Gym Space
Dedicated gym area for convenient at-home workouts.
Three-Car Garage
Ample parking and storage with a three-car garage, complete with hot and cold water hookups.
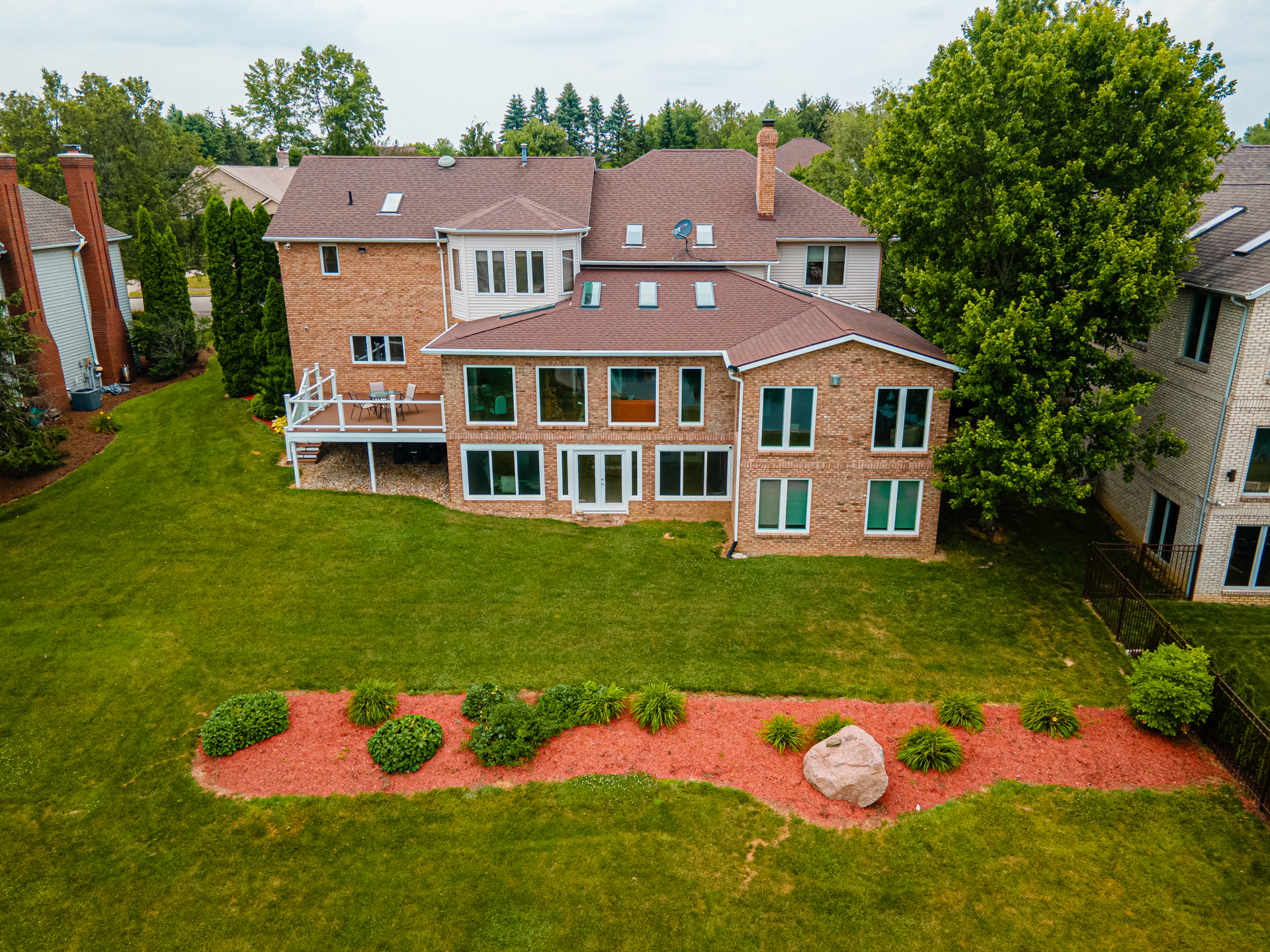
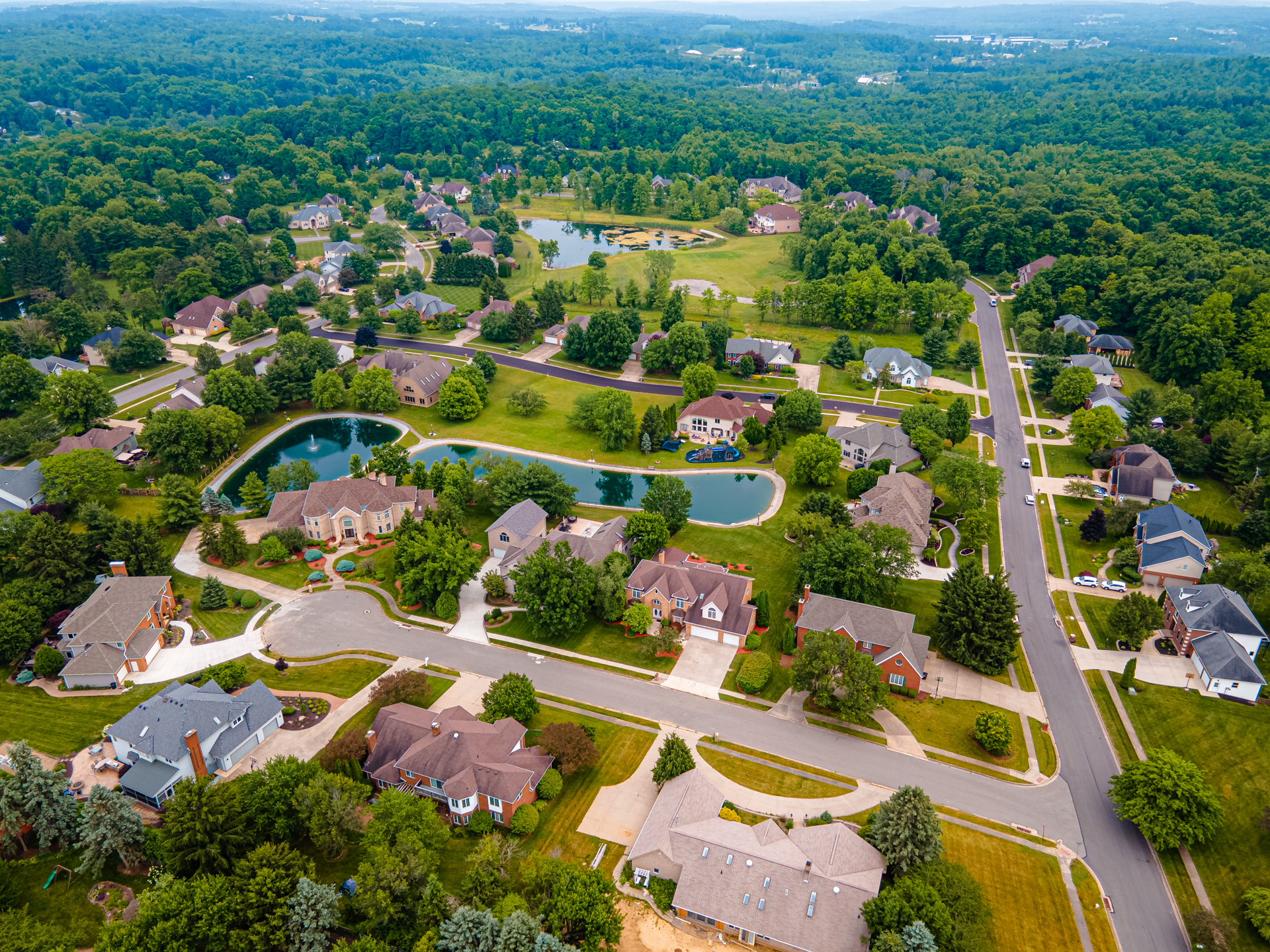
Prime Lexington School District
Located in the sought-after Lexington School District, ensuring excellent education opportunities for families.
